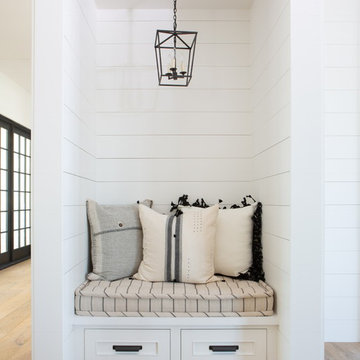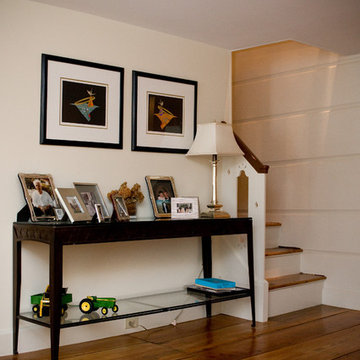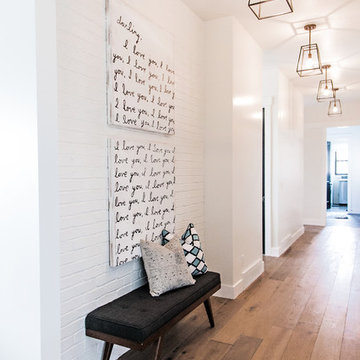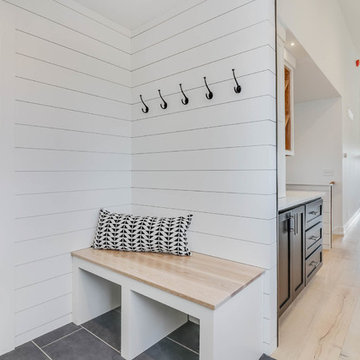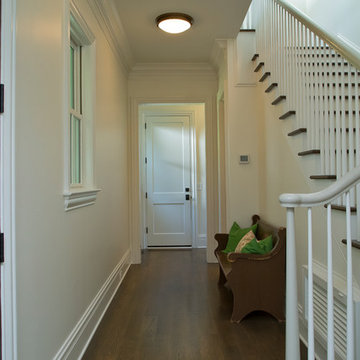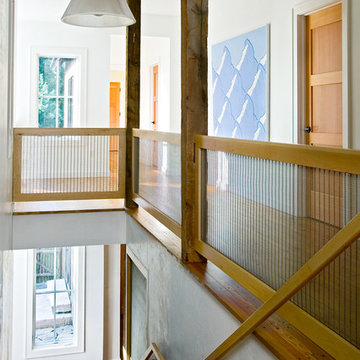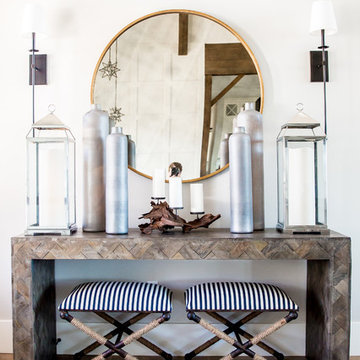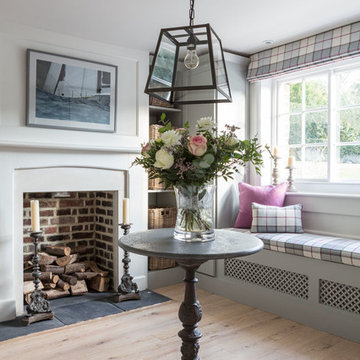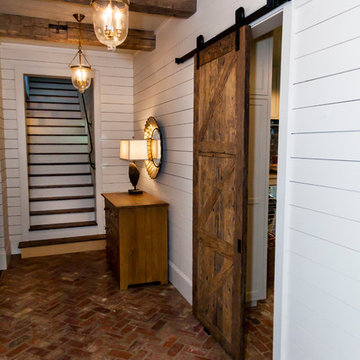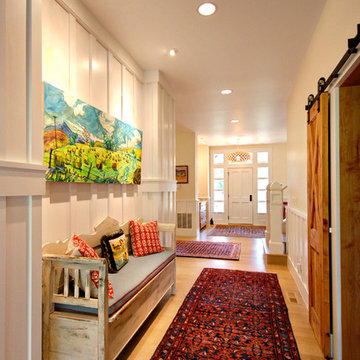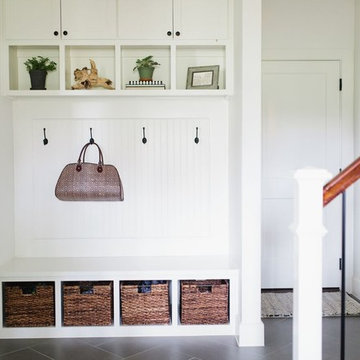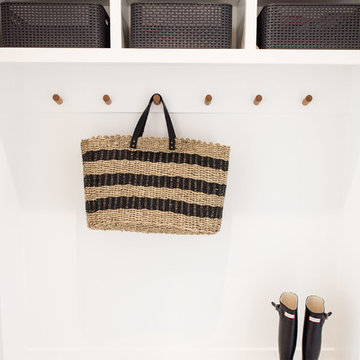中くらいなカントリー風の廊下 (紫の壁、白い壁) の写真
絞り込み:
資材コスト
並び替え:今日の人気順
写真 1〜20 枚目(全 572 枚)
1/5
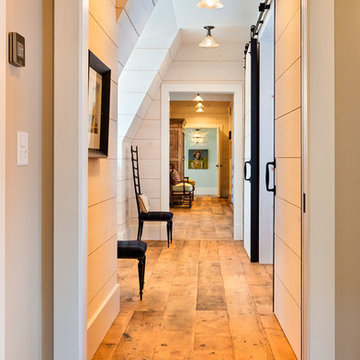
www.steinbergerphotos.com
ミルウォーキーにある中くらいなカントリー風のおしゃれな廊下 (白い壁、無垢フローリング、茶色い床) の写真
ミルウォーキーにある中くらいなカントリー風のおしゃれな廊下 (白い壁、無垢フローリング、茶色い床) の写真
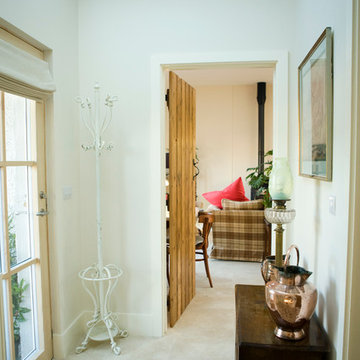
The hallway is top light by a generous roof light. The floor throughout the unit, which contains hall, bathroom, bedroom and Living Room / Kitchen, is a natural limestone. Doors are of salvaged and oiled pine with traditional latch fittings. Windows are Alu-Clad Nordic Pine by Harmon Vindeur. Photo by Denis O'Farrell
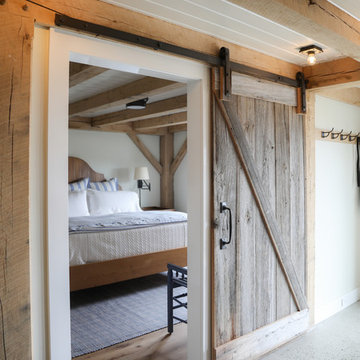
Bedroom hall with sliding barn doors.
- Maaike Bernstrom Photography.
プロビデンスにある高級な中くらいなカントリー風のおしゃれな廊下 (白い壁、コンクリートの床、グレーの床) の写真
プロビデンスにある高級な中くらいなカントリー風のおしゃれな廊下 (白い壁、コンクリートの床、グレーの床) の写真
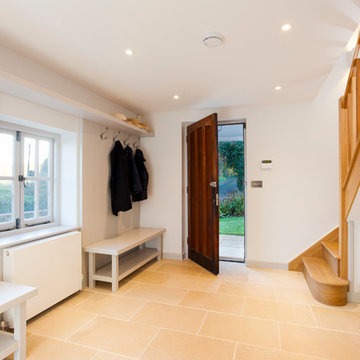
Entrance/Mud Room - bespoke joinery and bespoke oak staircase. Limestone Floor. Pewter Accessories.
Chris Kemp
ケントにある高級な中くらいなカントリー風のおしゃれな廊下 (白い壁、ライムストーンの床) の写真
ケントにある高級な中くらいなカントリー風のおしゃれな廊下 (白い壁、ライムストーンの床) の写真
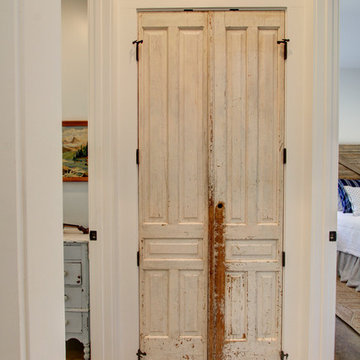
Antique doors on the coat closet.
オースティンにある中くらいなカントリー風のおしゃれな廊下 (白い壁、コンクリートの床、茶色い床) の写真
オースティンにある中くらいなカントリー風のおしゃれな廊下 (白い壁、コンクリートの床、茶色い床) の写真
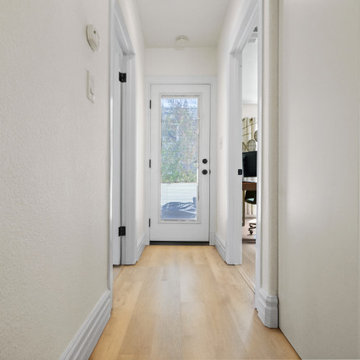
A classic select grade natural oak. Timeless and versatile. With the Modin Collection, we have raised the bar on luxury vinyl plank. The result is a new standard in resilient flooring. Modin offers true embossed in register texture, a low sheen level, a rigid SPC core, an industry-leading wear layer, and so much more.
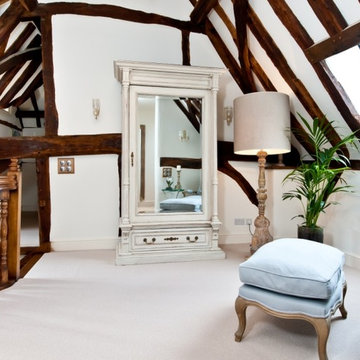
How to turn a 'walk through' space into a work of art by Red Zebrano interiors. All of this gorgeous houses original Tudor timber structure can be seen to best advantage.
CLPM project manager tip - features like timber frames can be picked out with clever lighting schemes. If your home has interesting features then consider getting the advice of a lighting designer.
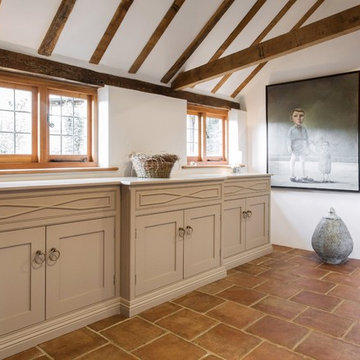
We see so many beautiful homes in so many amazing locations, but every now and then we step into a home that really does take our breath away!
Located on the most wonderfully serene country lane in the heart of East Sussex, Mr & Mrs Carter's home really is one of a kind. A period property originally built in the 14th century, it holds so much incredible history, and has housed many families over the hundreds of years. Burlanes were commissioned to design, create and install the kitchen and utility room, and a number of other rooms in the home, including the family bathroom, the master en-suite and dressing room, and bespoke shoe storage for the entrance hall.
中くらいなカントリー風の廊下 (紫の壁、白い壁) の写真
1
