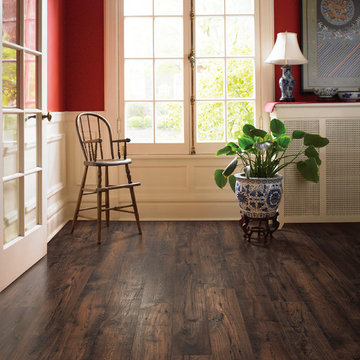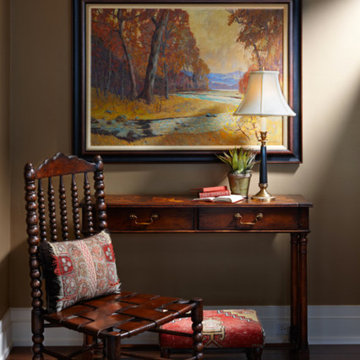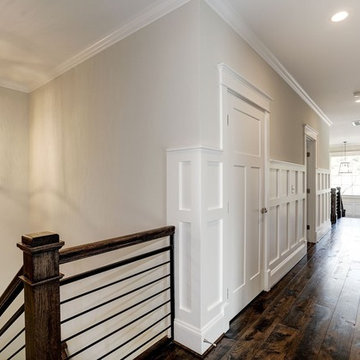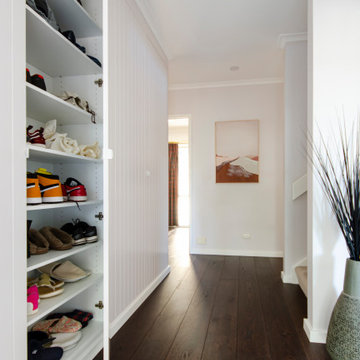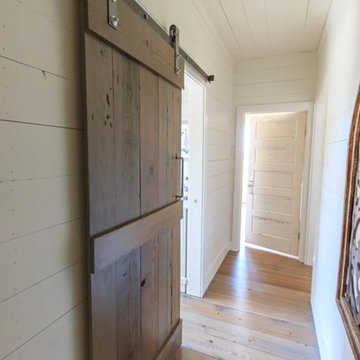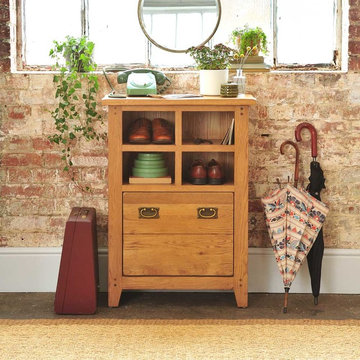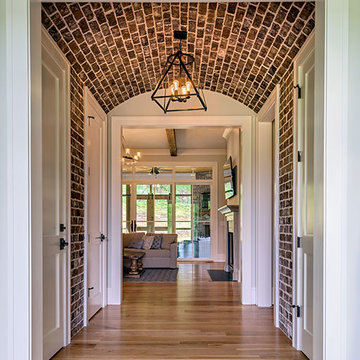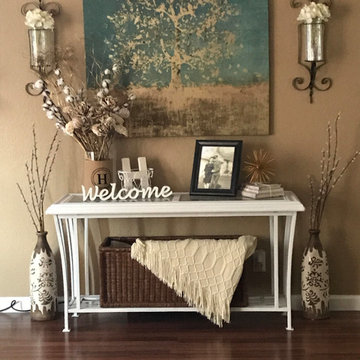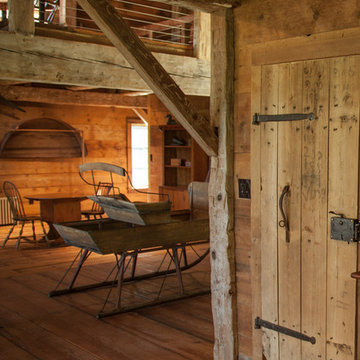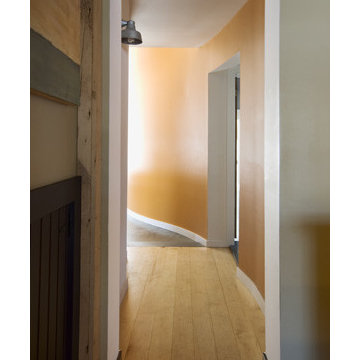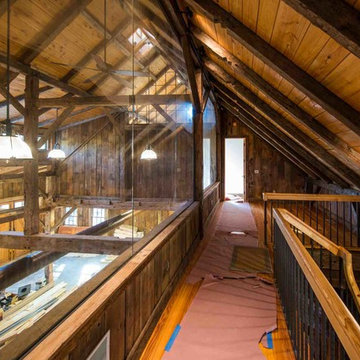中くらいなカントリー風の廊下 (茶色い壁、ピンクの壁、赤い壁) の写真
絞り込み:
資材コスト
並び替え:今日の人気順
写真 1〜20 枚目(全 23 枚)

Photo by Casey Woods
オースティンにあるお手頃価格の中くらいなカントリー風のおしゃれな廊下 (茶色い壁、コンクリートの床、グレーの床) の写真
オースティンにあるお手頃価格の中くらいなカントリー風のおしゃれな廊下 (茶色い壁、コンクリートの床、グレーの床) の写真

Hallway in the custom luxury home built by Cotton Construction in Double Oaks Alabama photographed by Birmingham Alabama based architectural and interiors photographer Tommy Daspit. See more of his work at http://tommydaspit.com

Builder: Homes by True North
Interior Designer: L. Rose Interiors
Photographer: M-Buck Studio
This charming house wraps all of the conveniences of a modern, open concept floor plan inside of a wonderfully detailed modern farmhouse exterior. The front elevation sets the tone with its distinctive twin gable roofline and hipped main level roofline. Large forward facing windows are sheltered by a deep and inviting front porch, which is further detailed by its use of square columns, rafter tails, and old world copper lighting.
Inside the foyer, all of the public spaces for entertaining guests are within eyesight. At the heart of this home is a living room bursting with traditional moldings, columns, and tiled fireplace surround. Opposite and on axis with the custom fireplace, is an expansive open concept kitchen with an island that comfortably seats four. During the spring and summer months, the entertainment capacity of the living room can be expanded out onto the rear patio featuring stone pavers, stone fireplace, and retractable screens for added convenience.
When the day is done, and it’s time to rest, this home provides four separate sleeping quarters. Three of them can be found upstairs, including an office that can easily be converted into an extra bedroom. The master suite is tucked away in its own private wing off the main level stair hall. Lastly, more entertainment space is provided in the form of a lower level complete with a theatre room and exercise space.
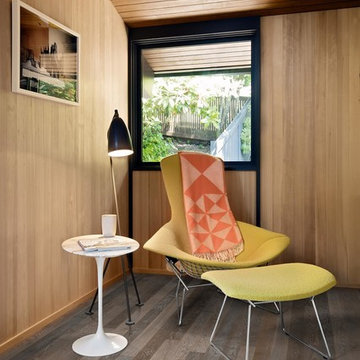
The smoky brown nuances of this single-strip oak floor from the Canvas Collection range from light to dark, and are stippled with a striking variety of knots for a rustic expression. Each board is carefully brushed to bring out the character of the grain and highlight the natural texture of the wood. The matt lacquer finish eliminates glare while protecting the wood from daily wear. Four-sided bevelling at the edges ensures a classic full plank look and feel.

Cabana Cottage- Florida Cracker inspired kitchenette and bath house, separated by a dog-trot
タンパにある低価格の中くらいなカントリー風のおしゃれな廊下 (茶色い壁、無垢フローリング、茶色い床、表し梁、板張り壁) の写真
タンパにある低価格の中くらいなカントリー風のおしゃれな廊下 (茶色い壁、無垢フローリング、茶色い床、表し梁、板張り壁) の写真
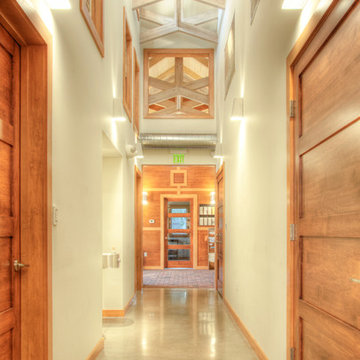
Through careful design and detailing, the LEED-Platinum building starts with a low energy load and supplements energy needs through a closed-loop ground source heat pump and photovoltaic array.
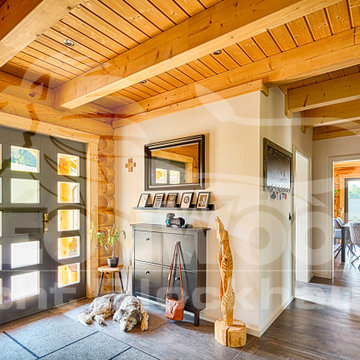
Der breite Eingangsbereich bietet viel Platz zum Heimkommen. Auch hier sind die Farben wieder bewusst gewählt und schaffen schon beim Betreten des Holzhauses eine gemütliche Stimmung.
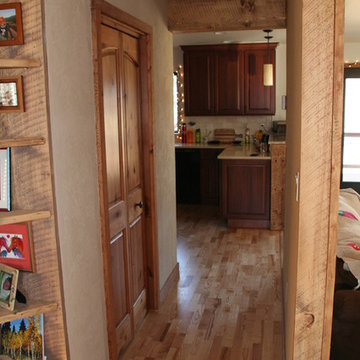
hall to kitchen and entry closet from entry and office. textured earth plastered walls and ash floor.
アルバカーキにある高級な中くらいなカントリー風のおしゃれな廊下 (茶色い壁、淡色無垢フローリング) の写真
アルバカーキにある高級な中くらいなカントリー風のおしゃれな廊下 (茶色い壁、淡色無垢フローリング) の写真
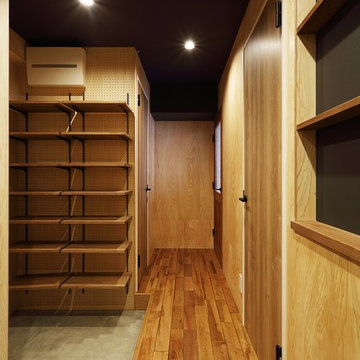
大きな土間スペースには、収納力豊富な可動棚。
可動棚の背面、サイド部分は有孔ボードを使用。
自転車や、アウトドア用品のメンテナンスや置き場にも、土間は最適です。
東京23区にあるお手頃価格の中くらいなカントリー風のおしゃれな廊下 (茶色い壁、無垢フローリング) の写真
東京23区にあるお手頃価格の中くらいなカントリー風のおしゃれな廊下 (茶色い壁、無垢フローリング) の写真
中くらいなカントリー風の廊下 (茶色い壁、ピンクの壁、赤い壁) の写真
1
