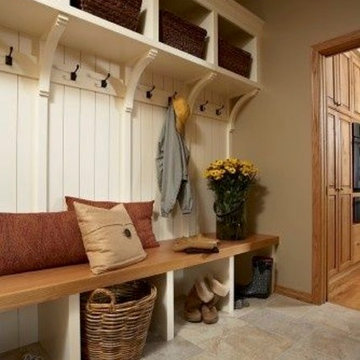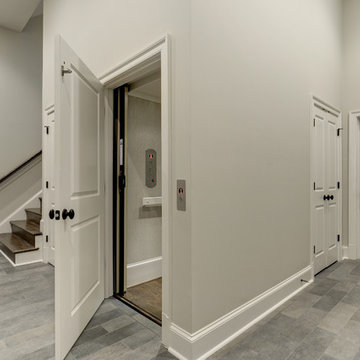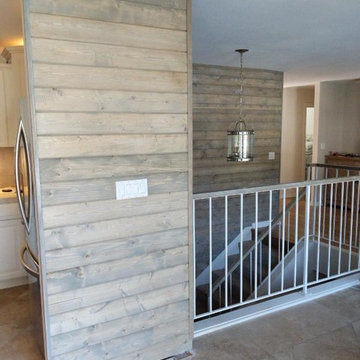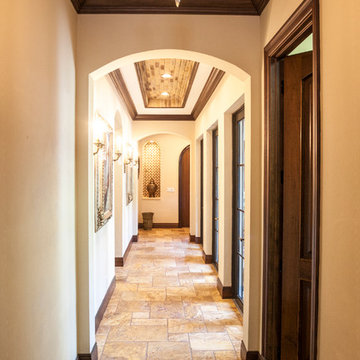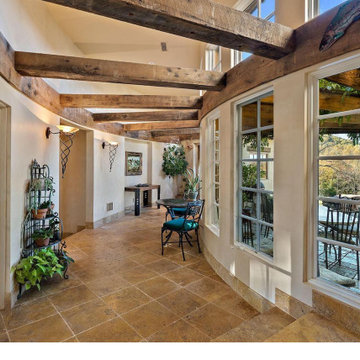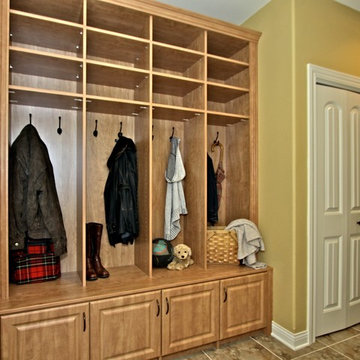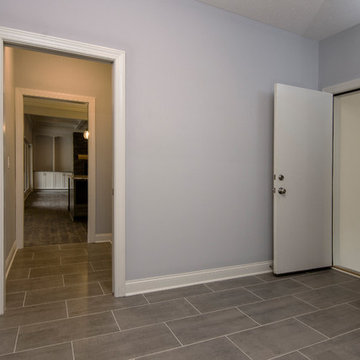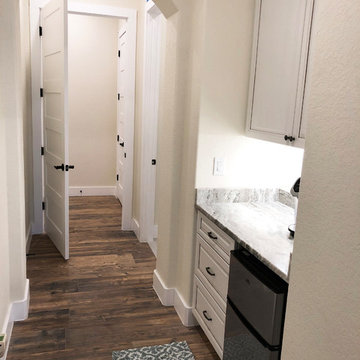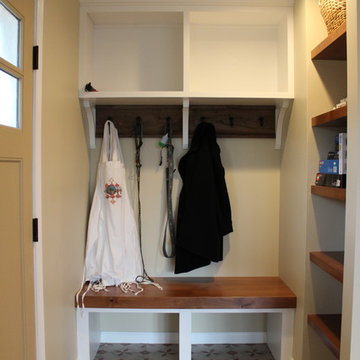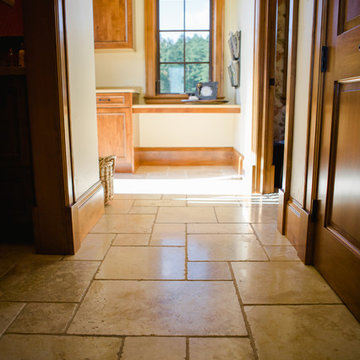カントリー風の廊下 (セラミックタイルの床、ベージュの壁) の写真
絞り込み:
資材コスト
並び替え:今日の人気順
写真 1〜20 枚目(全 35 枚)
1/4

We connected the farmhouse to an outer building via this hallway/mudroom to make room for an expanding family.
他の地域にあるラグジュアリーな広いカントリー風のおしゃれな廊下 (ベージュの壁、セラミックタイルの床、黒い床) の写真
他の地域にあるラグジュアリーな広いカントリー風のおしゃれな廊下 (ベージュの壁、セラミックタイルの床、黒い床) の写真

Builder: Boone Construction
Photographer: M-Buck Studio
This lakefront farmhouse skillfully fits four bedrooms and three and a half bathrooms in this carefully planned open plan. The symmetrical front façade sets the tone by contrasting the earthy textures of shake and stone with a collection of crisp white trim that run throughout the home. Wrapping around the rear of this cottage is an expansive covered porch designed for entertaining and enjoying shaded Summer breezes. A pair of sliding doors allow the interior entertaining spaces to open up on the covered porch for a seamless indoor to outdoor transition.
The openness of this compact plan still manages to provide plenty of storage in the form of a separate butlers pantry off from the kitchen, and a lakeside mudroom. The living room is centrally located and connects the master quite to the home’s common spaces. The master suite is given spectacular vistas on three sides with direct access to the rear patio and features two separate closets and a private spa style bath to create a luxurious master suite. Upstairs, you will find three additional bedrooms, one of which a private bath. The other two bedrooms share a bath that thoughtfully provides privacy between the shower and vanity.
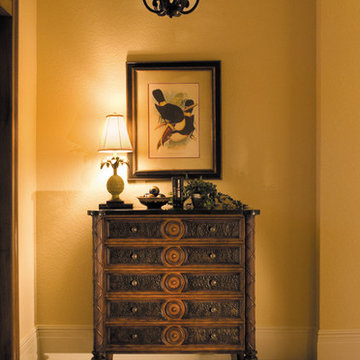
The Sater Design Collection's luxury, farmhouse home plan "Mapleton" (Plan #7077). http://saterdesign.com/product/mapleton/#prettyPhoto
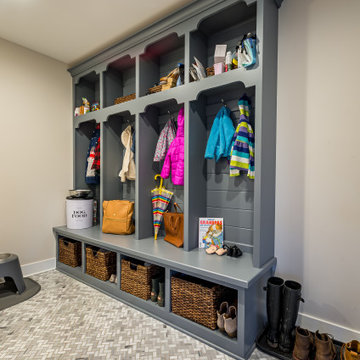
シカゴにある高級な中くらいなカントリー風のおしゃれな廊下 (ベージュの壁、セラミックタイルの床、グレーの床、クロスの天井、壁紙、白い天井) の写真
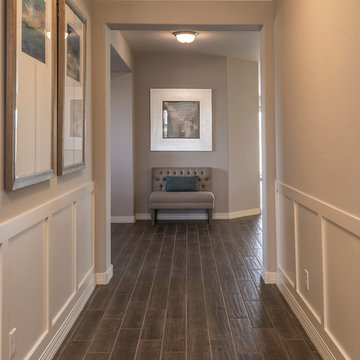
Designed by Julie Coleman, Director of Design, Allied Member ASID
フェニックスにある中くらいなカントリー風のおしゃれな廊下 (ベージュの壁、セラミックタイルの床) の写真
フェニックスにある中くらいなカントリー風のおしゃれな廊下 (ベージュの壁、セラミックタイルの床) の写真
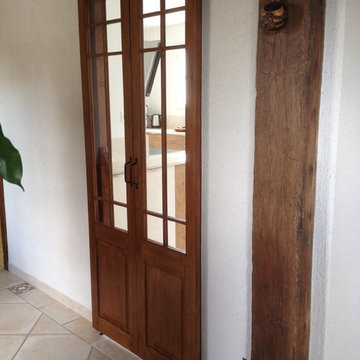
remplacement d'une porte battante classique en deux portes coulissantes sur rail, faites sur mesure par un menuisier
他の地域にあるお手頃価格の広いカントリー風のおしゃれな廊下 (ベージュの壁、セラミックタイルの床、ベージュの床) の写真
他の地域にあるお手頃価格の広いカントリー風のおしゃれな廊下 (ベージュの壁、セラミックタイルの床、ベージュの床) の写真
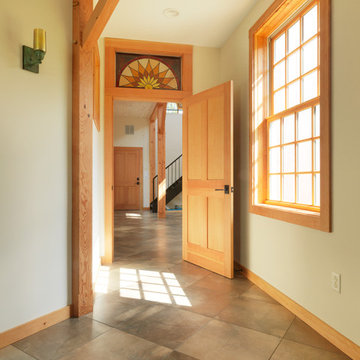
Reap Construction built this addition, which was designed to look like a monitor barn, a classic style of structure intended to bring light into the center of the space. The new “barn” was fit up with a second-floor office, a three-car garage and an in-law type of space with a living room, kitchen, and 1 ½ baths.
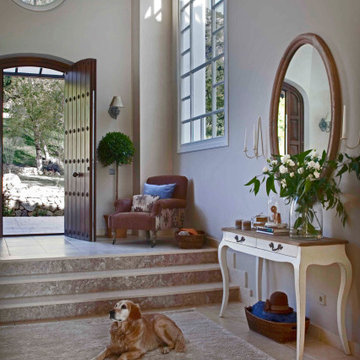
Dada la pendiente del terreno, la entrada y el recibidor están medio nivel más alto que la zona de estar.
他の地域にあるカントリー風のおしゃれな廊下 (ベージュの壁、セラミックタイルの床、ベージュの床) の写真
他の地域にあるカントリー風のおしゃれな廊下 (ベージュの壁、セラミックタイルの床、ベージュの床) の写真
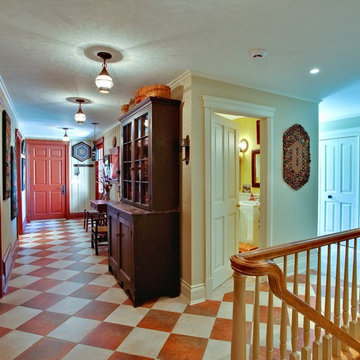
Alan Higginson Photography
オタワにあるカントリー風のおしゃれな廊下 (ベージュの壁、セラミックタイルの床) の写真
オタワにあるカントリー風のおしゃれな廊下 (ベージュの壁、セラミックタイルの床) の写真
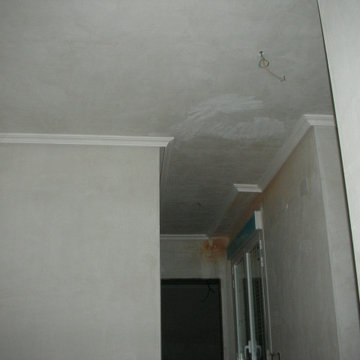
Suministro y colocación de solado en barro cocido hidrófugo, con junta de cemento hidrófugo, terminación en su color natural. Guarnecido y enlucido de yeso, en paramentos horizontales y verticales. Aplicación manual de dos manos de pintura a la esponja, en dos colores, acabado mate; sobre paramento interior de yeso o escayola, vertical, de hasta 3 metros de altura. El precio incluye la protección de los elementos del entorno que puedan verse afectados durante los trabajos y la resolución de puntos singulares.
カントリー風の廊下 (セラミックタイルの床、ベージュの壁) の写真
1
