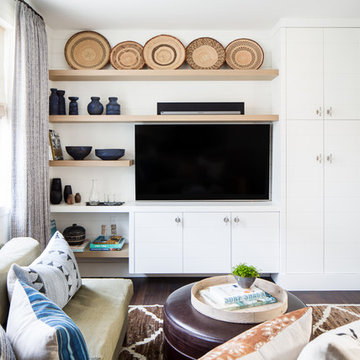カントリー風のファミリールーム (紫の壁、白い壁) の写真
絞り込み:
資材コスト
並び替え:今日の人気順
写真 121〜140 枚目(全 2,386 枚)
1/4
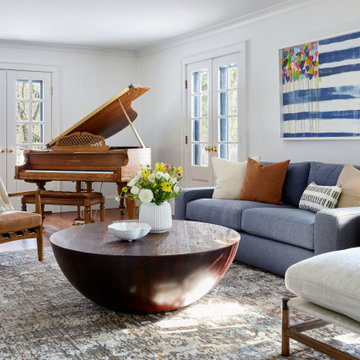
For this family room space, we added vibrant pops of blue to make it contrast a little bit with the other more earth-tone-centric spaces in the home.
他の地域にある中くらいなカントリー風のおしゃれなオープンリビング (ミュージックルーム、白い壁、無垢フローリング、茶色い床) の写真
他の地域にある中くらいなカントリー風のおしゃれなオープンリビング (ミュージックルーム、白い壁、無垢フローリング、茶色い床) の写真
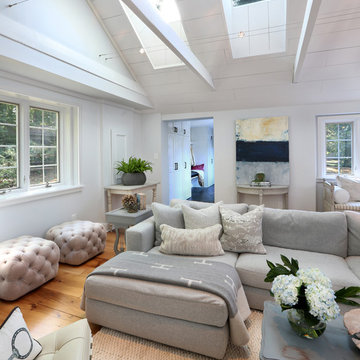
Exposing the cathedral ceiling and adding the shiplap, in addition to installing the antique wide plank floors, this family room was transformed into a bright and inviting space for the whole family to gather.
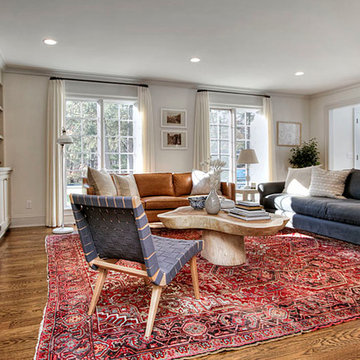
Photography by John Caropreso
ニューヨークにある広いカントリー風のおしゃれなオープンリビング (白い壁、濃色無垢フローリング、標準型暖炉、レンガの暖炉まわり、壁掛け型テレビ) の写真
ニューヨークにある広いカントリー風のおしゃれなオープンリビング (白い壁、濃色無垢フローリング、標準型暖炉、レンガの暖炉まわり、壁掛け型テレビ) の写真

Fresh update to this den. We removed a giant stone fireplace with big, raised hearth and installed a new sleek gas fireplace with honed black slab surround, shiplap and fresh new built-in bookcases. An old, dated bar was removed and made way for a new artist's space for the client to display their treasures and work with lots of light, a view to the yard and a view to the TV!

デンバーにある広いカントリー風のおしゃれなオープンリビング (ライブラリー、白い壁、淡色無垢フローリング、コーナー設置型暖炉、レンガの暖炉まわり、壁掛け型テレビ) の写真
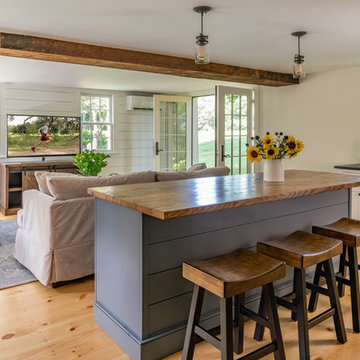
Eric Roth Photography
ボストンにあるお手頃価格の中くらいなカントリー風のおしゃれなオープンリビング (白い壁、淡色無垢フローリング、暖炉なし、壁掛け型テレビ) の写真
ボストンにあるお手頃価格の中くらいなカントリー風のおしゃれなオープンリビング (白い壁、淡色無垢フローリング、暖炉なし、壁掛け型テレビ) の写真

Candy
ロサンゼルスにあるラグジュアリーな広いカントリー風のおしゃれなオープンリビング (ライブラリー、白い壁、濃色無垢フローリング、標準型暖炉、コンクリートの暖炉まわり、埋込式メディアウォール、茶色い床) の写真
ロサンゼルスにあるラグジュアリーな広いカントリー風のおしゃれなオープンリビング (ライブラリー、白い壁、濃色無垢フローリング、標準型暖炉、コンクリートの暖炉まわり、埋込式メディアウォール、茶色い床) の写真

John Ellis for Country Living
ロサンゼルスにあるラグジュアリーな巨大なカントリー風のおしゃれなオープンリビング (白い壁、淡色無垢フローリング、壁掛け型テレビ、茶色い床、青いソファ) の写真
ロサンゼルスにあるラグジュアリーな巨大なカントリー風のおしゃれなオープンリビング (白い壁、淡色無垢フローリング、壁掛け型テレビ、茶色い床、青いソファ) の写真
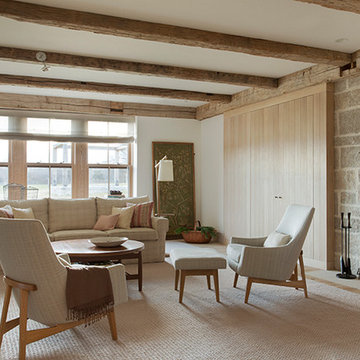
A cream rug, plaster walls and a stone fireplace create a subtly textured envelope for a family room. Pops of green, raisin and dark pink lift the palette but still feels inherently neutral-toned, airy and open.
Photography by Eric Roth
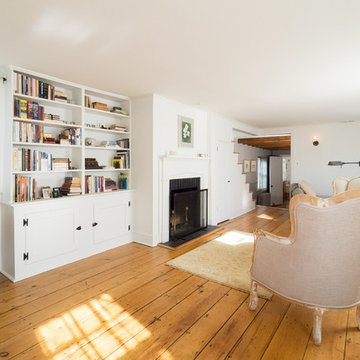
Thomas Robert Clarke
他の地域にある中くらいなカントリー風のおしゃれなオープンリビング (ライブラリー、白い壁、無垢フローリング、標準型暖炉、木材の暖炉まわり) の写真
他の地域にある中くらいなカントリー風のおしゃれなオープンリビング (ライブラリー、白い壁、無垢フローリング、標準型暖炉、木材の暖炉まわり) の写真

Modern farmhouse new construction great room in Haymarket, VA.
ワシントンD.C.にあるお手頃価格の中くらいなカントリー風のおしゃれなオープンリビング (白い壁、クッションフロア、両方向型暖炉、塗装板張りの暖炉まわり、壁掛け型テレビ、茶色い床、表し梁) の写真
ワシントンD.C.にあるお手頃価格の中くらいなカントリー風のおしゃれなオープンリビング (白い壁、クッションフロア、両方向型暖炉、塗装板張りの暖炉まわり、壁掛け型テレビ、茶色い床、表し梁) の写真

Second Living/Family room
オースティンにあるラグジュアリーなカントリー風のおしゃれなオープンリビング (白い壁、無垢フローリング、ベージュの床、塗装板張りの壁) の写真
オースティンにあるラグジュアリーなカントリー風のおしゃれなオープンリビング (白い壁、無垢フローリング、ベージュの床、塗装板張りの壁) の写真

フィラデルフィアにある高級な広いカントリー風のおしゃれなロフトリビング (白い壁、濃色無垢フローリング、標準型暖炉、石材の暖炉まわり、壁掛け型テレビ、茶色い床) の写真
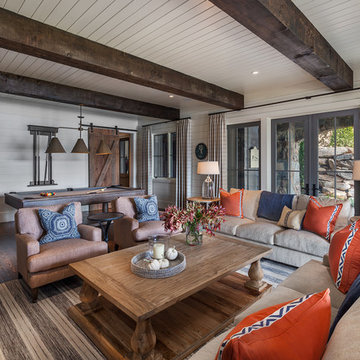
This transitional timber frame home features a wrap-around porch designed to take advantage of its lakeside setting and mountain views. Natural stone, including river rock, granite and Tennessee field stone, is combined with wavy edge siding and a cedar shingle roof to marry the exterior of the home with it surroundings. Casually elegant interiors flow into generous outdoor living spaces that highlight natural materials and create a connection between the indoors and outdoors.
Photography Credit: Rebecca Lehde, Inspiro 8 Studios

The Family Room's antique timbers give it the feeling of a converted barn. The coffee table, constructed of massive timbers, continues the theme.
Robert Benson Photography
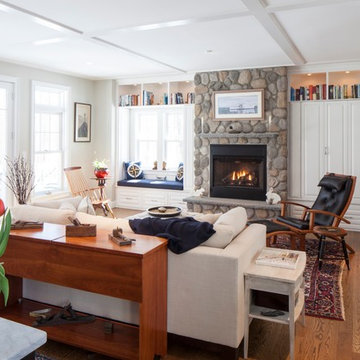
Modern farmhouse meets beach house in this 2800 sq. ft. shingle-style home set a quarter mile from the beach on the southern Maine coast. Open concept downstairs. Great room with built-in window seat with bookshelves above, gas-fireplace with cultured stone surround; entertainment center to right of fireplace behind cabinet doors. White oak floors, coffered ceiling, Photo: Rachel Sieben

This tall wall for the fireplace had art niches that I wanted removed along with the boring white tile border around the fireplace. I wanted a clean and simple look. I replaced the white tile that surrounded the inside of the fireplace with black glass mosaic tile. This helped to give the fireplace opening a more solid look.
カントリー風のファミリールーム (紫の壁、白い壁) の写真
7


