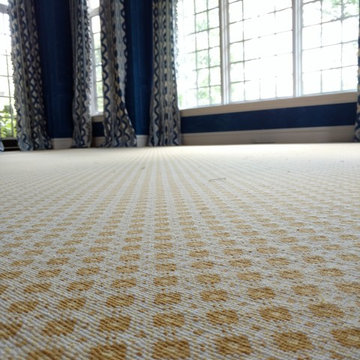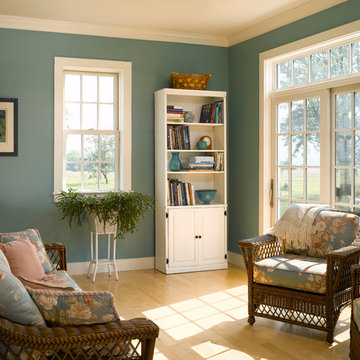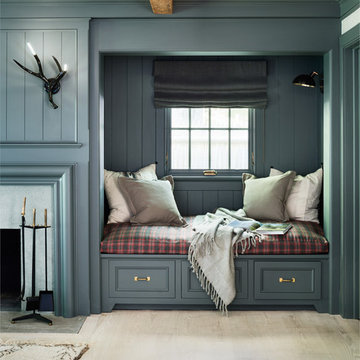カントリー風のファミリールーム (青い壁、紫の壁、黄色い壁) の写真
絞り込み:
資材コスト
並び替え:今日の人気順
写真 1〜20 枚目(全 334 枚)
1/5
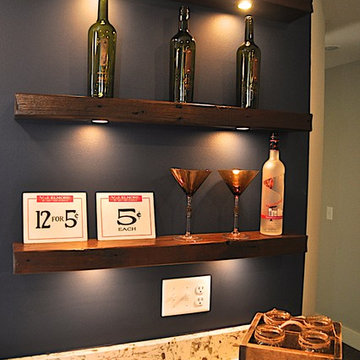
Rustic Floating Shelves continue the farmhouse style into the lower level.
Shar Sitter
ミネアポリスにあるカントリー風のおしゃれなオープンリビング (ホームバー、青い壁、カーペット敷き) の写真
ミネアポリスにあるカントリー風のおしゃれなオープンリビング (ホームバー、青い壁、カーペット敷き) の写真
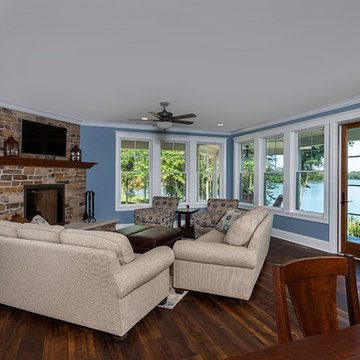
Why choose when you don't have to? Today's top architectural styles are reflected in this impressive yet inviting design, which features the best of cottage, Tudor and farmhouse styles. The exterior includes board and batten siding, stone accents and distinctive windows. Indoor/outdoor spaces include a three-season porch with a fireplace and a covered patio perfect for entertaining. Inside, highlights include a roomy first floor, with 1,800 square feet of living space, including a mudroom and laundry, a study and an open plan living, dining and kitchen area. Upstairs, 1400 square feet includes a large master bath and bedroom (with 10-foot ceiling), two other bedrooms and a bunkroom. Downstairs, another 1,300 square feet await, where a walk-out family room connects the interior and exterior and another bedroom welcomes guests.

シカゴにある高級な中くらいなカントリー風のおしゃれな独立型ファミリールーム (青い壁、淡色無垢フローリング、石材の暖炉まわり、壁掛け型テレビ、ベージュの床、格子天井、塗装板張りの壁) の写真

Modern Farmhouse designed for entertainment and gatherings. French doors leading into the main part of the home and trim details everywhere. Shiplap, board and batten, tray ceiling details, custom barrel tables are all part of this modern farmhouse design.
Half bath with a custom vanity. Clean modern windows. Living room has a fireplace with custom cabinets and custom barn beam mantel with ship lap above. The Master Bath has a beautiful tub for soaking and a spacious walk in shower. Front entry has a beautiful custom ceiling treatment.
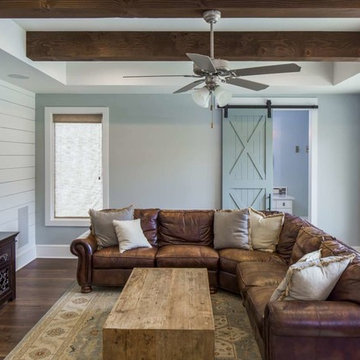
John Siemering Homes. Custom Home Builder in Austin, TX
オースティンにある高級な中くらいなカントリー風のおしゃれな独立型ファミリールーム (濃色無垢フローリング、暖炉なし、壁掛け型テレビ、茶色い床、ゲームルーム、青い壁) の写真
オースティンにある高級な中くらいなカントリー風のおしゃれな独立型ファミリールーム (濃色無垢フローリング、暖炉なし、壁掛け型テレビ、茶色い床、ゲームルーム、青い壁) の写真

Maryland Photography, Inc.
ワシントンD.C.にあるラグジュアリーな巨大なカントリー風のおしゃれなオープンリビング (青い壁、スレートの床、標準型暖炉、石材の暖炉まわり、壁掛け型テレビ) の写真
ワシントンD.C.にあるラグジュアリーな巨大なカントリー風のおしゃれなオープンリビング (青い壁、スレートの床、標準型暖炉、石材の暖炉まわり、壁掛け型テレビ) の写真

Saari & Forrai Photography
MSI Custom Homes, LLC
ミネアポリスにある中くらいなカントリー風のおしゃれなオープンリビング (ライブラリー、青い壁、カーペット敷き、暖炉なし、据え置き型テレビ、ベージュの床) の写真
ミネアポリスにある中くらいなカントリー風のおしゃれなオープンリビング (ライブラリー、青い壁、カーペット敷き、暖炉なし、据え置き型テレビ、ベージュの床) の写真
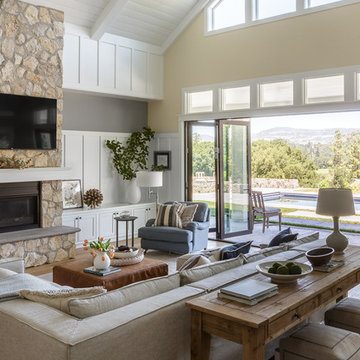
PC: David Duncan Livingston
サンフランシスコにあるラグジュアリーな広いカントリー風のおしゃれなオープンリビング (黄色い壁、淡色無垢フローリング、標準型暖炉、石材の暖炉まわり、壁掛け型テレビ、ベージュの床) の写真
サンフランシスコにあるラグジュアリーな広いカントリー風のおしゃれなオープンリビング (黄色い壁、淡色無垢フローリング、標準型暖炉、石材の暖炉まわり、壁掛け型テレビ、ベージュの床) の写真

The family room that doubles as the home office, is serving up a cozy fireplace glow, and netflix for each and every family member.
ニューヨークにある高級な中くらいなカントリー風のおしゃれなオープンリビング (青い壁、淡色無垢フローリング、吊り下げ式暖炉、塗装板張りの暖炉まわり、壁掛け型テレビ、ベージュの床、塗装板張りの壁) の写真
ニューヨークにある高級な中くらいなカントリー風のおしゃれなオープンリビング (青い壁、淡色無垢フローリング、吊り下げ式暖炉、塗装板張りの暖炉まわり、壁掛け型テレビ、ベージュの床、塗装板張りの壁) の写真
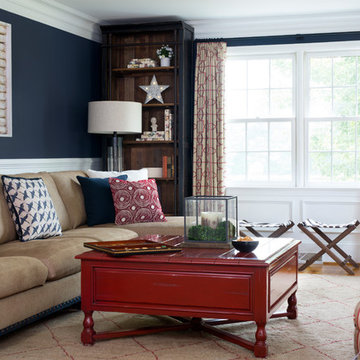
This 1850s farmhouse in the country outside NY underwent a dramatic makeover! Dark wood molding was painted white, shiplap added to the walls, wheat-colored grasscloth installed, and carpets torn out to make way for natural stone and heart pine flooring. We based the palette on quintessential American colors: red, white, and navy. Rooms that had been dark were filled with light and became the backdrop for cozy fabrics, wool rugs, and a collection of art and curios.
Photography: Stacy Zarin Goldberg
See this project featured in Home & Design Magazine here: http://www.homeanddesign.com/2016/12/21/farmhouse-fresh
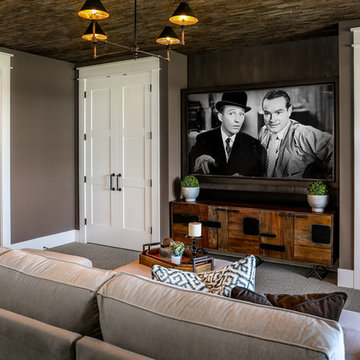
This spacious room features a private balcony overlooking the golf course, offering unparalleled tranquility in a flexible space. With built-in closets and an attached full bathroom, the bonus room can be used as an extra bedroom or as a generous living area.
For more photos of this project visit our website: https://wendyobrienid.com.
Photography by Valve Interactive: https://valveinteractive.com/
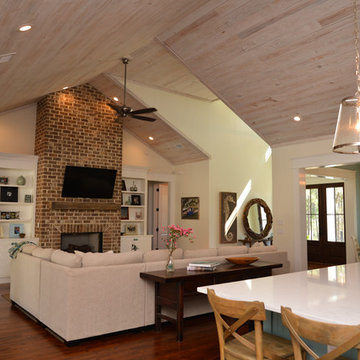
Andrea Cary
アトランタにある高級な広いカントリー風のおしゃれなオープンリビング (無垢フローリング、標準型暖炉、レンガの暖炉まわり、壁掛け型テレビ、黄色い壁) の写真
アトランタにある高級な広いカントリー風のおしゃれなオープンリビング (無垢フローリング、標準型暖炉、レンガの暖炉まわり、壁掛け型テレビ、黄色い壁) の写真

シアトルにあるカントリー風のおしゃれなファミリールーム (黄色い壁、スレートの床、標準型暖炉、石材の暖炉まわり、埋込式メディアウォール) の写真
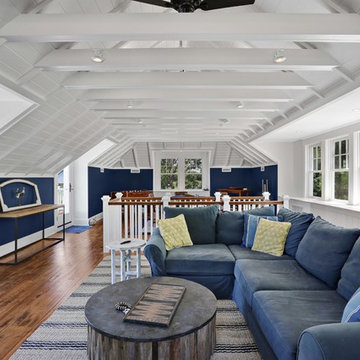
Game room on second floor of pool house complete with TV area and game table area.
© REAL-ARCH-MEDIA
ワシントンD.C.にあるラグジュアリーな広いカントリー風のおしゃれなロフトリビング (ゲームルーム、青い壁、無垢フローリング、据え置き型テレビ、茶色い床) の写真
ワシントンD.C.にあるラグジュアリーな広いカントリー風のおしゃれなロフトリビング (ゲームルーム、青い壁、無垢フローリング、据え置き型テレビ、茶色い床) の写真

Photo Credit: Dustin Halleck
シカゴにある高級な広いカントリー風のおしゃれなオープンリビング (青い壁、濃色無垢フローリング、茶色い床) の写真
シカゴにある高級な広いカントリー風のおしゃれなオープンリビング (青い壁、濃色無垢フローリング、茶色い床) の写真
カントリー風のファミリールーム (青い壁、紫の壁、黄色い壁) の写真
1


