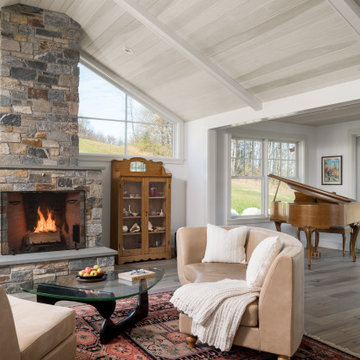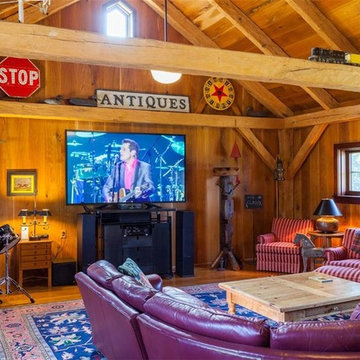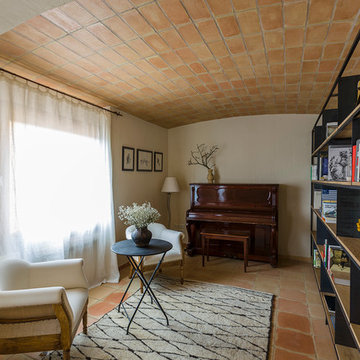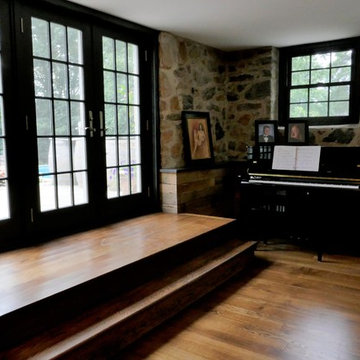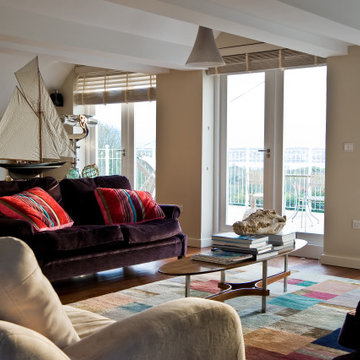広いカントリー風のファミリールーム (ミュージックルーム) の写真
絞り込み:
資材コスト
並び替え:今日の人気順
写真 1〜20 枚目(全 22 枚)
1/4
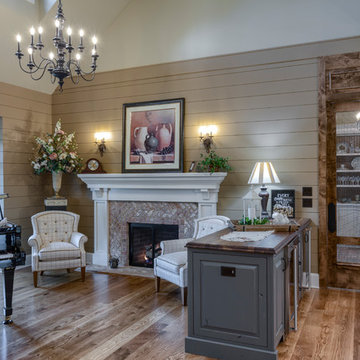
This Beautiful Country Farmhouse rests upon 5 acres among the most incredible large Oak Trees and Rolling Meadows in all of Asheville, North Carolina. Heart-beats relax to resting rates and warm, cozy feelings surplus when your eyes lay on this astounding masterpiece. The long paver driveway invites with meticulously landscaped grass, flowers and shrubs. Romantic Window Boxes accentuate high quality finishes of handsomely stained woodwork and trim with beautifully painted Hardy Wood Siding. Your gaze enhances as you saunter over an elegant walkway and approach the stately front-entry double doors. Warm welcomes and good times are happening inside this home with an enormous Open Concept Floor Plan. High Ceilings with a Large, Classic Brick Fireplace and stained Timber Beams and Columns adjoin the Stunning Kitchen with Gorgeous Cabinets, Leathered Finished Island and Luxurious Light Fixtures. There is an exquisite Butlers Pantry just off the kitchen with multiple shelving for crystal and dishware and the large windows provide natural light and views to enjoy. Another fireplace and sitting area are adjacent to the kitchen. The large Master Bath boasts His & Hers Marble Vanity’s and connects to the spacious Master Closet with built-in seating and an island to accommodate attire. Upstairs are three guest bedrooms with views overlooking the country side. Quiet bliss awaits in this loving nest amiss the sweet hills of North Carolina.
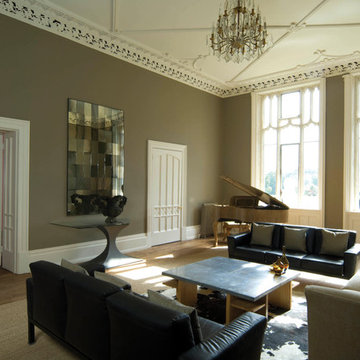
Farrow&Ball Raum- und Produktfotos
他の地域にある広いカントリー風のおしゃれな独立型ファミリールーム (ベージュの壁、ミュージックルーム、濃色無垢フローリング) の写真
他の地域にある広いカントリー風のおしゃれな独立型ファミリールーム (ベージュの壁、ミュージックルーム、濃色無垢フローリング) の写真
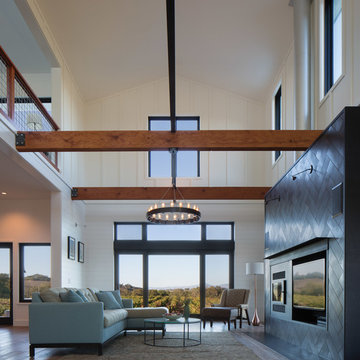
デンバーにある広いカントリー風のおしゃれなオープンリビング (ミュージックルーム、白い壁、無垢フローリング、横長型暖炉、金属の暖炉まわり、壁掛け型テレビ、茶色い床) の写真
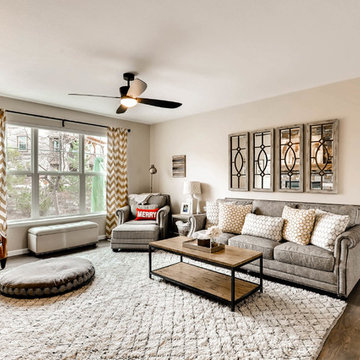
デンバーにある高級な広いカントリー風のおしゃれなロフトリビング (ミュージックルーム、淡色無垢フローリング、標準型暖炉、石材の暖炉まわり、壁掛け型テレビ、ベージュの床) の写真
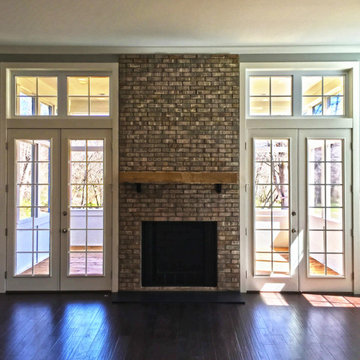
The Tuckerman Home Group
コロンバスにある高級な広いカントリー風のおしゃれなオープンリビング (ミュージックルーム、グレーの壁、濃色無垢フローリング、標準型暖炉、レンガの暖炉まわり、テレビなし) の写真
コロンバスにある高級な広いカントリー風のおしゃれなオープンリビング (ミュージックルーム、グレーの壁、濃色無垢フローリング、標準型暖炉、レンガの暖炉まわり、テレビなし) の写真
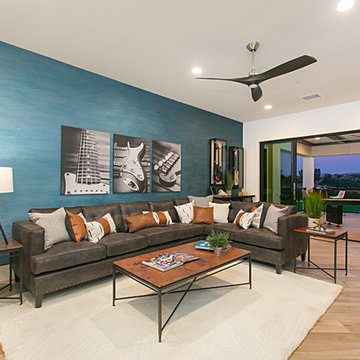
サンディエゴにある広いカントリー風のおしゃれな独立型ファミリールーム (ミュージックルーム、白い壁、磁器タイルの床、壁掛け型テレビ、ベージュの床) の写真
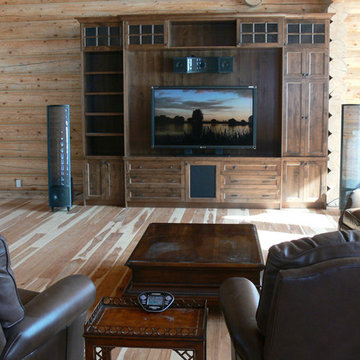
Custom cabinetry houses the media center in this mountain log "cabin."
カルガリーにある高級な広いカントリー風のおしゃれなオープンリビング (ミュージックルーム、茶色い壁、無垢フローリング、埋込式メディアウォール) の写真
カルガリーにある高級な広いカントリー風のおしゃれなオープンリビング (ミュージックルーム、茶色い壁、無垢フローリング、埋込式メディアウォール) の写真
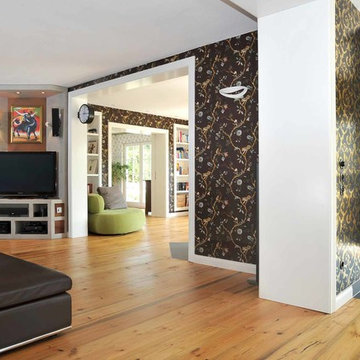
Modernes Wohnzimmer, als Wohnbereich ebenso großzügig wie gemütlich: grünes Sofa, schwarze Leder Couch, rustikaler schwarzer Kamin, TV Ecke, schwarz-goldene Tapete und Schloss Dielen als Bodenbelag.
Bild mit Genehmigung für Schulzes Farben- und Tapetenhaus, Interior Designers and Decorators, décorateurs et stylistes d'intérieur
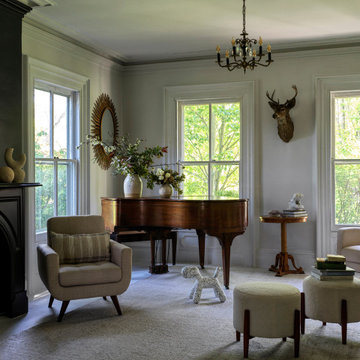
ニューヨークにあるラグジュアリーな広いカントリー風のおしゃれなオープンリビング (ミュージックルーム、白い壁、淡色無垢フローリング、標準型暖炉、漆喰の暖炉まわり、白い床) の写真
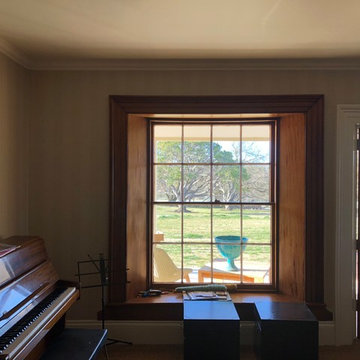
Rick Maier
キャンベラにある高級な広いカントリー風のおしゃれな独立型ファミリールーム (ミュージックルーム、ベージュの壁、カーペット敷き、標準型暖炉、木材の暖炉まわり、茶色い床) の写真
キャンベラにある高級な広いカントリー風のおしゃれな独立型ファミリールーム (ミュージックルーム、ベージュの壁、カーペット敷き、標準型暖炉、木材の暖炉まわり、茶色い床) の写真
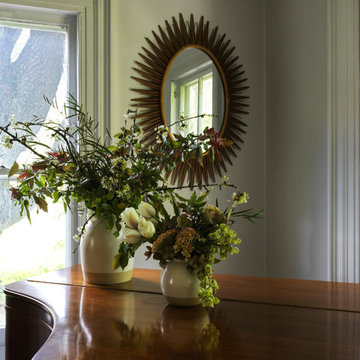
ニューヨークにあるラグジュアリーな広いカントリー風のおしゃれなオープンリビング (ミュージックルーム、白い壁、淡色無垢フローリング、標準型暖炉、石材の暖炉まわり、白い床) の写真
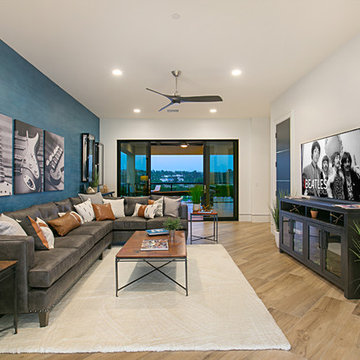
サンディエゴにある広いカントリー風のおしゃれな独立型ファミリールーム (ミュージックルーム、白い壁、磁器タイルの床、壁掛け型テレビ、ベージュの床) の写真
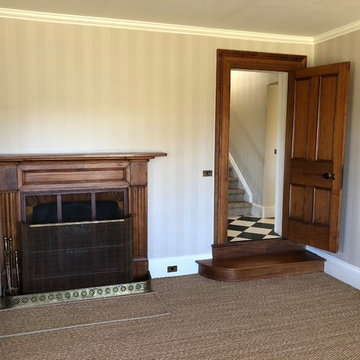
Rick Maier
キャンベラにある高級な広いカントリー風のおしゃれな独立型ファミリールーム (ミュージックルーム、ベージュの壁、カーペット敷き、標準型暖炉、木材の暖炉まわり、茶色い床) の写真
キャンベラにある高級な広いカントリー風のおしゃれな独立型ファミリールーム (ミュージックルーム、ベージュの壁、カーペット敷き、標準型暖炉、木材の暖炉まわり、茶色い床) の写真
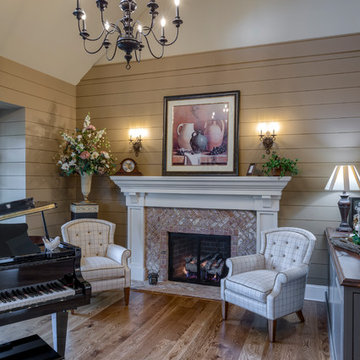
This Beautiful Country Farmhouse rests upon 5 acres among the most incredible large Oak Trees and Rolling Meadows in all of Asheville, North Carolina. Heart-beats relax to resting rates and warm, cozy feelings surplus when your eyes lay on this astounding masterpiece. The long paver driveway invites with meticulously landscaped grass, flowers and shrubs. Romantic Window Boxes accentuate high quality finishes of handsomely stained woodwork and trim with beautifully painted Hardy Wood Siding. Your gaze enhances as you saunter over an elegant walkway and approach the stately front-entry double doors. Warm welcomes and good times are happening inside this home with an enormous Open Concept Floor Plan. High Ceilings with a Large, Classic Brick Fireplace and stained Timber Beams and Columns adjoin the Stunning Kitchen with Gorgeous Cabinets, Leathered Finished Island and Luxurious Light Fixtures. There is an exquisite Butlers Pantry just off the kitchen with multiple shelving for crystal and dishware and the large windows provide natural light and views to enjoy. Another fireplace and sitting area are adjacent to the kitchen. The large Master Bath boasts His & Hers Marble Vanity’s and connects to the spacious Master Closet with built-in seating and an island to accommodate attire. Upstairs are three guest bedrooms with views overlooking the country side. Quiet bliss awaits in this loving nest amiss the sweet hills of North Carolina.
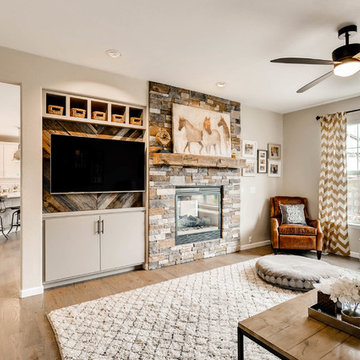
デンバーにある高級な広いカントリー風のおしゃれなロフトリビング (ミュージックルーム、淡色無垢フローリング、標準型暖炉、石材の暖炉まわり、壁掛け型テレビ、ベージュの床) の写真
広いカントリー風のファミリールーム (ミュージックルーム) の写真
1
