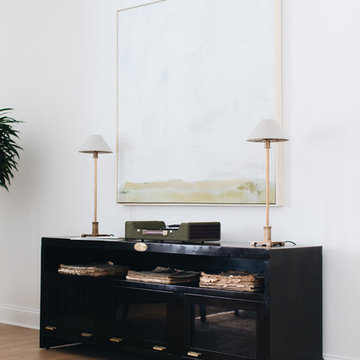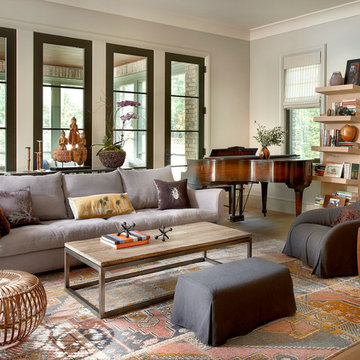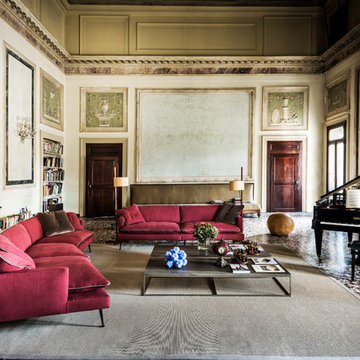広いトランジショナルスタイルのファミリールーム (ミュージックルーム) の写真
絞り込み:
資材コスト
並び替え:今日の人気順
写真 1〜20 枚目(全 150 枚)
1/4
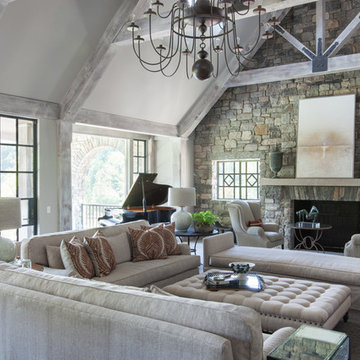
ナッシュビルにある広いトランジショナルスタイルのおしゃれなオープンリビング (ミュージックルーム、ベージュの壁、標準型暖炉、石材の暖炉まわり、テレビなし、ライムストーンの床、グレーの床) の写真
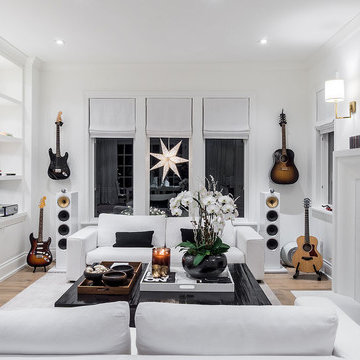
Interiors by Olander-Capriotti Interior Design. Photo by KuDa Photography
ポートランドにある広いトランジショナルスタイルのおしゃれなオープンリビング (ミュージックルーム、白い壁、淡色無垢フローリング、標準型暖炉、石材の暖炉まわり) の写真
ポートランドにある広いトランジショナルスタイルのおしゃれなオープンリビング (ミュージックルーム、白い壁、淡色無垢フローリング、標準型暖炉、石材の暖炉まわり) の写真
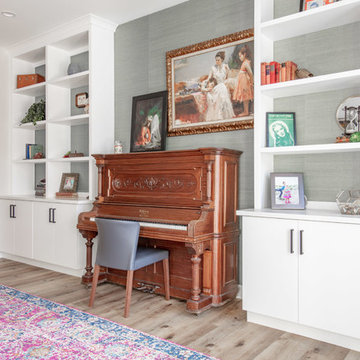
Shane Baker Studios
フェニックスにあるお手頃価格の広いトランジショナルスタイルのおしゃれなファミリールーム (ミュージックルーム、淡色無垢フローリング、暖炉なし、ベージュの床、グレーの壁) の写真
フェニックスにあるお手頃価格の広いトランジショナルスタイルのおしゃれなファミリールーム (ミュージックルーム、淡色無垢フローリング、暖炉なし、ベージュの床、グレーの壁) の写真
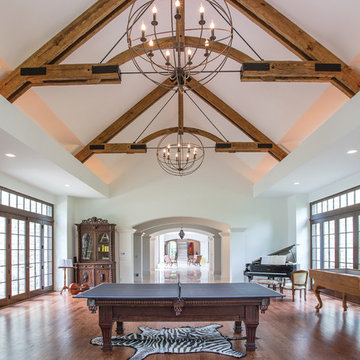
Photo credit: Greg Grupenhof; Whole-house renovation to existing Indian Hill home. Prior to the renovation, the Scaninavian-modern interiors felt cold and cavernous. In order to make this home work for a family, we brought the spaces down to a more livable scale and used natural materials like wood and stone to make the home warm and welcoming.
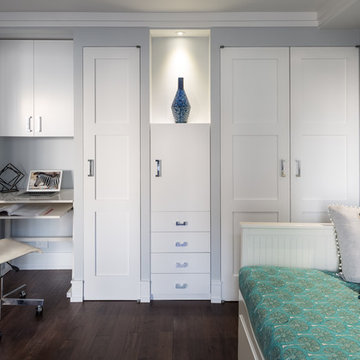
We converted the erstwhile formal dining room in this residence to a multipurpose room. True to its name, it function as an office, guest room, music room, prayer room and an extension of the living room when the pocket doors are open.
The daybed shown here opens into a very comfortable king-sized bed. The builts in along the window hide the unsightly and yellowed out AC, while creating storage and a place to comfortably sit and read a book with a view to enjoy. The custom seat cushions are silver in a faux leather material. with a modern and linear construction.
On the opposite wall, we have designed a desk niche to create a home office. The pocket doors close if privacy is needed.
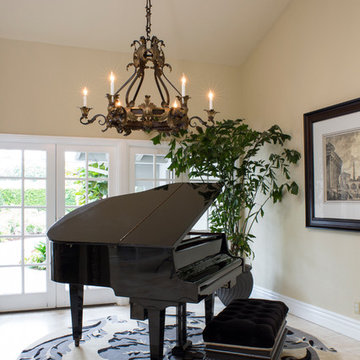
Photo by Meghan Beierle.
オレンジカウンティにある高級な広いトランジショナルスタイルのおしゃれなオープンリビング (ミュージックルーム、ベージュの壁、トラバーチンの床、暖炉なし、テレビなし) の写真
オレンジカウンティにある高級な広いトランジショナルスタイルのおしゃれなオープンリビング (ミュージックルーム、ベージュの壁、トラバーチンの床、暖炉なし、テレビなし) の写真
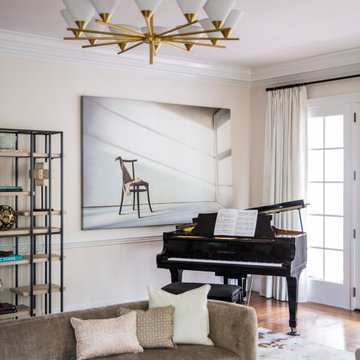
Even with the best intentions to collaborate, sometimes our homes clash more than they work together in cohesion. This room is an example of using contrasting tones and shapes to create harmony in the space.
We started with a light and bright foundation and then incorporated darker tones and geometric shapes to create depth!
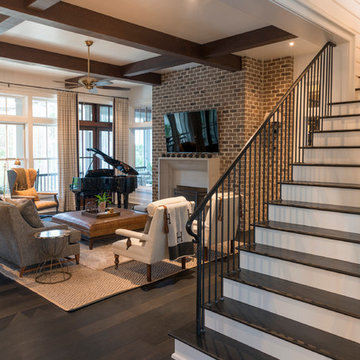
JS Gibson
チャールストンにある広いトランジショナルスタイルのおしゃれなオープンリビング (ミュージックルーム、白い壁、濃色無垢フローリング、暖炉なし、壁掛け型テレビ) の写真
チャールストンにある広いトランジショナルスタイルのおしゃれなオープンリビング (ミュージックルーム、白い壁、濃色無垢フローリング、暖炉なし、壁掛け型テレビ) の写真
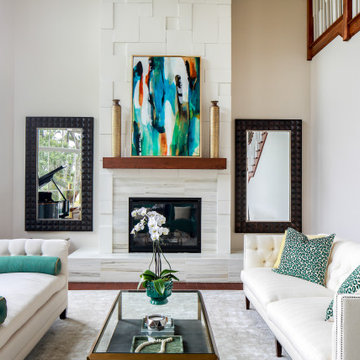
At every turn in their house, the homeowners wanted unique finishes and features to catch your eye. Every room has its own sense of scale and proportion with a material palette that accentuates it and at the same time allows it to blend with the rest as one composition. This can be seen in the 25’ tall living room with its Coronado stone clad fireplace, in the round dining room with its domed painted ceiling that looks onto the feature oak tree, and in the kitchen/keeping room with its blend of art stone walls, natural wood stained cabinets and beams. To top it off, is a man cave with a unique bar area and an illuminating countertop of “Caesarstone Concetto Brown Agate” back-lit with LED lighting. From an energy savings standpoint, LED lighting is used throughout, and a solar panel system is installed on much of the south facing roof that supplements the home’s energy consumption. All in all this home exceeds the owners’ desires and expectations for their dream home.

On the terrace level, we create a club-like atmosphere that includes a dance floor and custom DJ booth (owner’s hobby,) with laser lights and smoke machine. Two white modular sectionals separate so they can be arranged to fit the needs of the gathering.
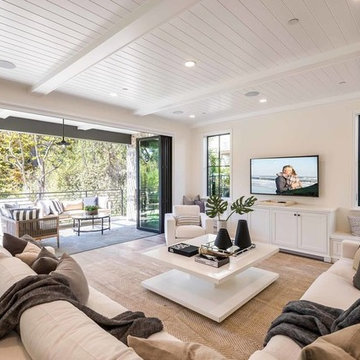
Joana Morrison
ロサンゼルスにあるお手頃価格の広いトランジショナルスタイルのおしゃれなオープンリビング (ミュージックルーム、ピンクの壁、淡色無垢フローリング、壁掛け型テレビ、茶色い床) の写真
ロサンゼルスにあるお手頃価格の広いトランジショナルスタイルのおしゃれなオープンリビング (ミュージックルーム、ピンクの壁、淡色無垢フローリング、壁掛け型テレビ、茶色い床) の写真
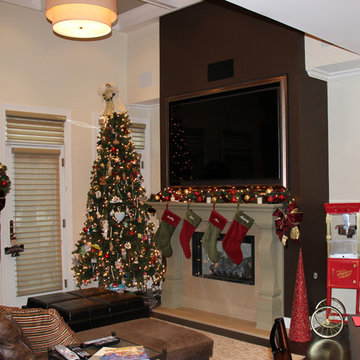
Fireplace is custom design. Posts were purchased and then attached to custom woodwork to raise and hold custom mantle. TV frame and inset are also a custom design.
Carolyn Tracy

ロサンゼルスにある高級な広いトランジショナルスタイルのおしゃれな独立型ファミリールーム (青い壁、濃色無垢フローリング、茶色い床、折り上げ天井、パネル壁、ミュージックルーム、暖炉なし) の写真
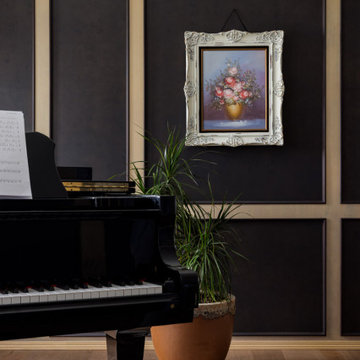
This gorgeous renovated 6500 square foot estate home was recognized by the International Design and Architecture Awards 2023 and nominated in these 3 categories: Luxury Residence Canada, Kitchen over 50,000GBP, and Regeneration/Restoration.
This project won the award for Luxury Residence Canada!
The design of this home merges old world charm with the elegance of modern design. We took this home from outdated and over-embellished to simplified and classic sophistication. Our design embodies a true feeling of home — one that is livable, warm and timeless.
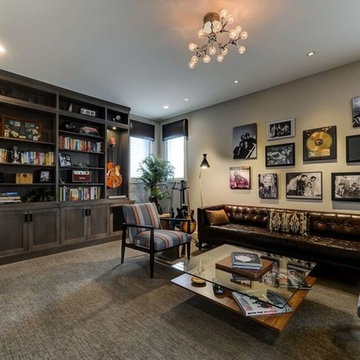
エドモントンにある広いトランジショナルスタイルのおしゃれな独立型ファミリールーム (ミュージックルーム、カーペット敷き、茶色い床、グレーの壁、暖炉なし、テレビなし) の写真
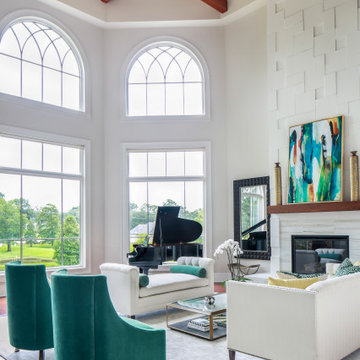
At every turn in their house, the homeowners wanted unique finishes and features to catch your eye. Every room has its own sense of scale and proportion with a material palette that accentuates it and at the same time allows it to blend with the rest as one composition. This can be seen in the 25’ tall living room with its Coronado stone clad fireplace, in the round dining room with its domed painted ceiling that looks onto the feature oak tree, and in the kitchen/keeping room with its blend of art stone walls, natural wood stained cabinets and beams. To top it off, is a man cave with a unique bar area and an illuminating countertop of “Caesarstone Concetto Brown Agate” back-lit with LED lighting. From an energy savings standpoint, LED lighting is used throughout, and a solar panel system is installed on much of the south facing roof that supplements the home’s energy consumption. All in all this home exceeds the owners’ desires and expectations for their dream home.
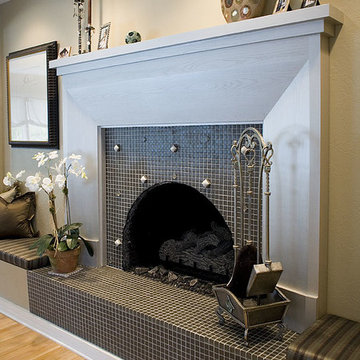
This fireplace surround was designed with the beveled profile to get modern feel. It was then finished in a pearl metallic. The glass tile is in a smoke gray with applied pewter tile details. The tile runs down the platform for a waterfall effect.
広いトランジショナルスタイルのファミリールーム (ミュージックルーム) の写真
1
