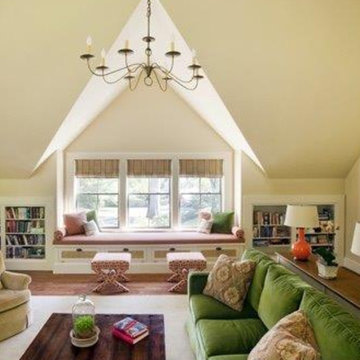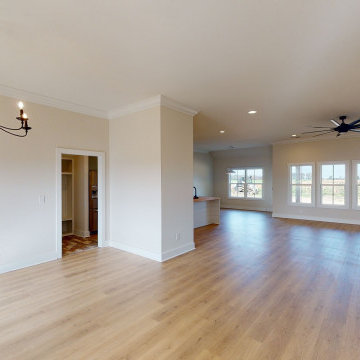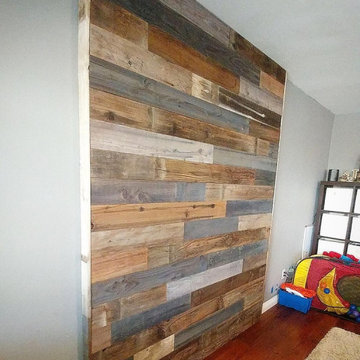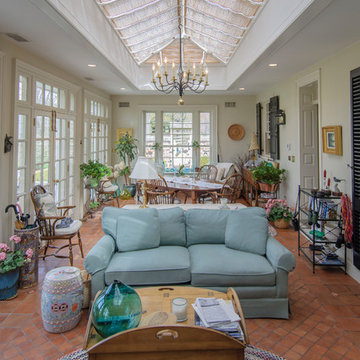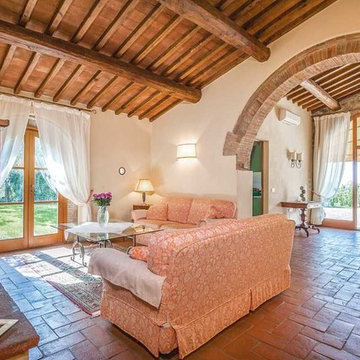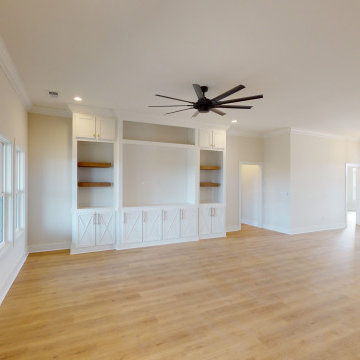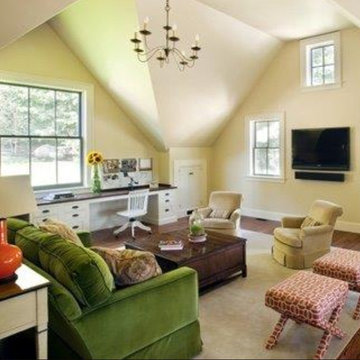カントリー風のファミリールーム (赤い床、黄色い床) の写真
絞り込み:
資材コスト
並び替え:今日の人気順
写真 1〜20 枚目(全 37 枚)
1/4

Rénovation complète de la partie jour ( Salon,Salle a manger, entrée) d'une villa de plus de 200m² dans les Hautes-Alpes. Nous avons conservé les tomettes au sol ainsi que les poutres apparentes.
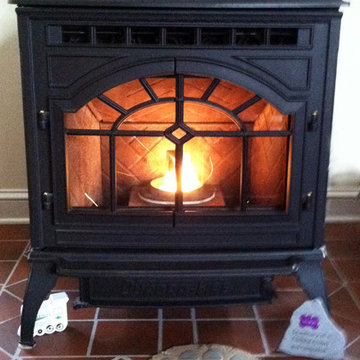
This is the Mt. Vernon pellet stove made by Quadrafire. It produces lots of heat and is very quiet. Automatic ignition and thermostatically controlled makes it very easy to control.
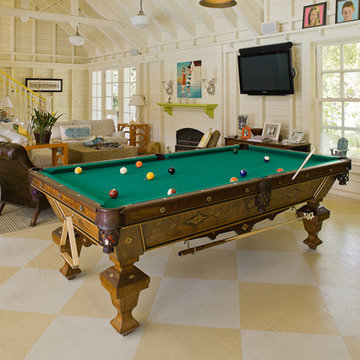
Victorian Pool House
Architect: Greg Klein at John Malick & Associates
Photograph by Jeannie O'Connor
サンフランシスコにあるカントリー風のおしゃれなファミリールーム (塗装フローリング、黄色い床) の写真
サンフランシスコにあるカントリー風のおしゃれなファミリールーム (塗装フローリング、黄色い床) の写真
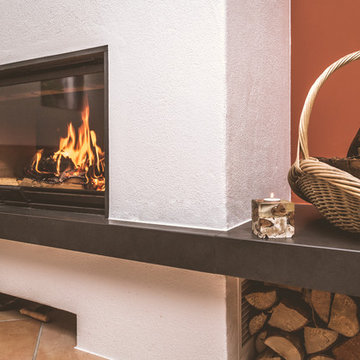
Fotos by Marcus Brunner Ofenbau
ミュンヘンにある小さなカントリー風のおしゃれなオープンリビング (赤い壁、テラコッタタイルの床、薪ストーブ、漆喰の暖炉まわり、据え置き型テレビ、赤い床) の写真
ミュンヘンにある小さなカントリー風のおしゃれなオープンリビング (赤い壁、テラコッタタイルの床、薪ストーブ、漆喰の暖炉まわり、据え置き型テレビ、赤い床) の写真
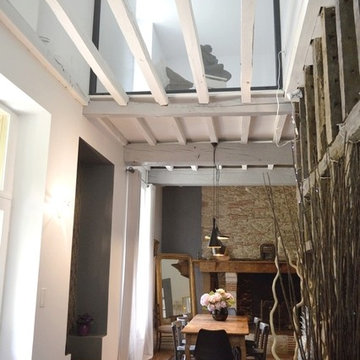
Hall d'entrée.
BÉATRICE SAURIN
トゥールーズにある中くらいなカントリー風のおしゃれなロフトリビング (白い壁、テラコッタタイルの床、標準型暖炉、石材の暖炉まわり、赤い床) の写真
トゥールーズにある中くらいなカントリー風のおしゃれなロフトリビング (白い壁、テラコッタタイルの床、標準型暖炉、石材の暖炉まわり、赤い床) の写真
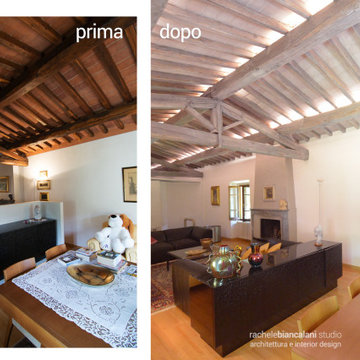
Uno degli ultimi lavori del mio #Studio di #architettura e #interior #design Rachele Biancalani Architecture & Design - A San Giovanni Valdarno, in toscana, una splendida cascina è stata rinfrescata. Pur mantenendo gli arredi un po' datati con tre semplici mosse abbiamo donato tanta luce ad un ambiente molto cupo...
Come abbiamo fatto?
1- Ovviamente SBIANCANDO IL SOLAIO con velature
2- Inserendo l'ILLUMINAZIONE LED indiretta sopra le travi principali
3- Eliminando l'orrenda ed inutile paretina posizionata dietro il divano e che oscurava mezza finestra
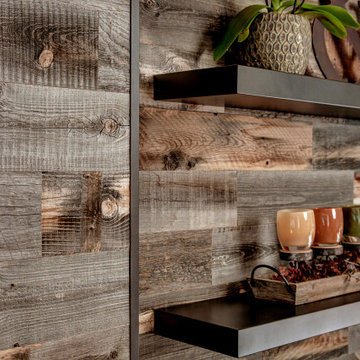
This 1994 home in Carnation WA has been updated with bright and bold beautiful colors. The transformation of this space included removing walls to open up the flow of the home but still maintaining unique spaces with fabulous custom dividers.
The new family room is where the dining room used to be and what was once the family room is now a game room for the whole family to enjoy.
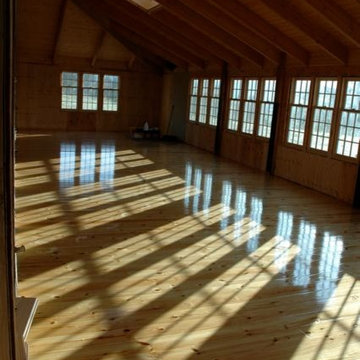
This is the Woodshop area with finished Southern Yellow Pine flooring. This was a Shed Addition onto the original structure to give the old barn structural integrity from seismic and wind loads. The back corner features a brick hearth for a wood burning stove.
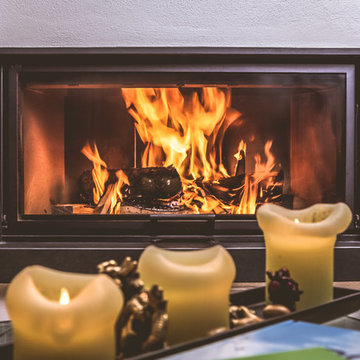
Fotos by Marcus Brunner Ofenbau
ミュンヘンにある小さなカントリー風のおしゃれなオープンリビング (赤い壁、テラコッタタイルの床、薪ストーブ、漆喰の暖炉まわり、据え置き型テレビ、赤い床) の写真
ミュンヘンにある小さなカントリー風のおしゃれなオープンリビング (赤い壁、テラコッタタイルの床、薪ストーブ、漆喰の暖炉まわり、据え置き型テレビ、赤い床) の写真
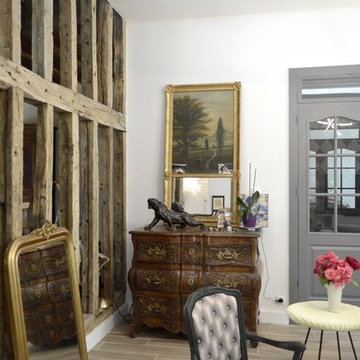
Salle de séjour.
BÉATRICE SAURIN
トゥールーズにある中くらいなカントリー風のおしゃれなオープンリビング (白い壁、テラコッタタイルの床、標準型暖炉、石材の暖炉まわり、赤い床) の写真
トゥールーズにある中くらいなカントリー風のおしゃれなオープンリビング (白い壁、テラコッタタイルの床、標準型暖炉、石材の暖炉まわり、赤い床) の写真
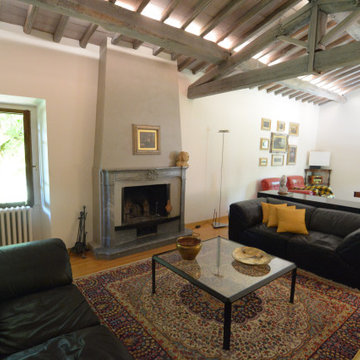
Uno degli ultimi lavori del mio #Studio di #architettura e #interior #design Rachele Biancalani Architecture & Design - A San Giovanni Valdarno, in toscana, una splendida cascina è stata rinfrescata. Pur mantenendo gli arredi un po' datati con tre semplici mosse abbiamo donato tanta luce ad un ambiente molto cupo...
Come abbiamo fatto?
1- Ovviamente SBIANCANDO IL SOLAIO con velature
2- Inserendo l'ILLUMINAZIONE LED indiretta sopra le travi principali
3- Eliminando l'orrenda ed inutile paretina posizionata dietro il divano e che oscurava mezza finestra
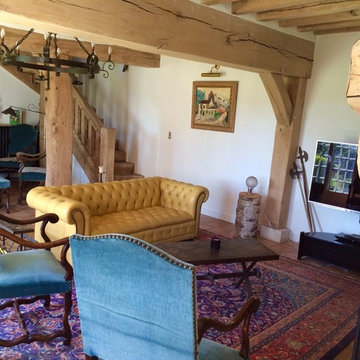
Clémence Jeanjan
パリにあるカントリー風のおしゃれなオープンリビング (白い壁、テラコッタタイルの床、標準型暖炉、石材の暖炉まわり、据え置き型テレビ、赤い床) の写真
パリにあるカントリー風のおしゃれなオープンリビング (白い壁、テラコッタタイルの床、標準型暖炉、石材の暖炉まわり、据え置き型テレビ、赤い床) の写真
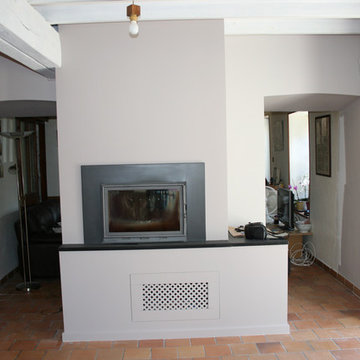
Rénovation de la cheminée. La cheminée rustique a été changé par une cheminée plus contemporaine . le foyer a été gardé et encadré par une plaque métal.
カントリー風のファミリールーム (赤い床、黄色い床) の写真
1
