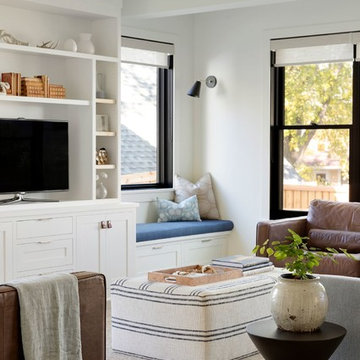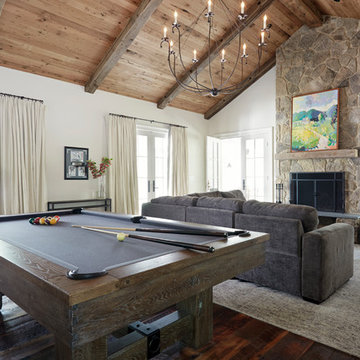カントリー風のファミリールーム (茶色い床、白い壁) の写真
絞り込み:
資材コスト
並び替え:今日の人気順
写真 1〜20 枚目(全 833 枚)
1/4

The upper stair hall features a cozy library nook rendered in hand-hewn timber and painted millwork cases marked by LED accent lighting, denticulated crown moulding, half-round pilasters, and a stained maple edge nosing. Woodruff Brown Photography

オースティンにある高級な中くらいなカントリー風のおしゃれなオープンリビング (白い壁、無垢フローリング、標準型暖炉、塗装板張りの暖炉まわり、壁掛け型テレビ、茶色い床、表し梁、塗装板張りの壁) の写真

Modern Farmhouse Great Room with stone fireplace, and coffered ceilings with black accent
シカゴにあるお手頃価格のカントリー風のおしゃれなオープンリビング (白い壁、無垢フローリング、標準型暖炉、積石の暖炉まわり、据え置き型テレビ、茶色い床、格子天井) の写真
シカゴにあるお手頃価格のカントリー風のおしゃれなオープンリビング (白い壁、無垢フローリング、標準型暖炉、積石の暖炉まわり、据え置き型テレビ、茶色い床、格子天井) の写真

Photography by Golden Gate Creative
サンフランシスコにあるラグジュアリーな中くらいなカントリー風のおしゃれなオープンリビング (白い壁、無垢フローリング、暖炉なし、埋込式メディアウォール、茶色い床、格子天井、板張り壁) の写真
サンフランシスコにあるラグジュアリーな中くらいなカントリー風のおしゃれなオープンリビング (白い壁、無垢フローリング、暖炉なし、埋込式メディアウォール、茶色い床、格子天井、板張り壁) の写真

他の地域にあるラグジュアリーな広いカントリー風のおしゃれなオープンリビング (白い壁、標準型暖炉、木材の暖炉まわり、壁掛け型テレビ、無垢フローリング、茶色い床) の写真

Spacecrafting
ミネアポリスにあるカントリー風のおしゃれなファミリールーム (白い壁、無垢フローリング、標準型暖炉、タイルの暖炉まわり、壁掛け型テレビ、茶色い床) の写真
ミネアポリスにあるカントリー風のおしゃれなファミリールーム (白い壁、無垢フローリング、標準型暖炉、タイルの暖炉まわり、壁掛け型テレビ、茶色い床) の写真
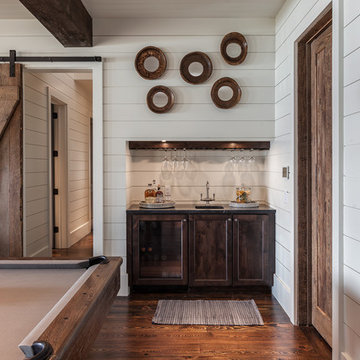
This transitional timber frame home features a wrap-around porch designed to take advantage of its lakeside setting and mountain views. Natural stone, including river rock, granite and Tennessee field stone, is combined with wavy edge siding and a cedar shingle roof to marry the exterior of the home with it surroundings. Casually elegant interiors flow into generous outdoor living spaces that highlight natural materials and create a connection between the indoors and outdoors.
Photography Credit: Rebecca Lehde, Inspiro 8 Studios

ナッシュビルにある中くらいなカントリー風のおしゃれなオープンリビング (白い壁、無垢フローリング、標準型暖炉、レンガの暖炉まわり、壁掛け型テレビ、茶色い床) の写真
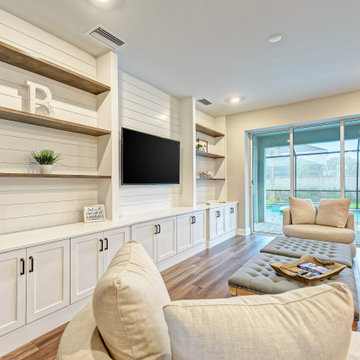
The Kristin Entertainment center has been everyone's favorite at Mallory Park, 15 feet long by 9 feet high, solid wood construction, plenty of storage, white oak shelves, and a shiplap backdrop.
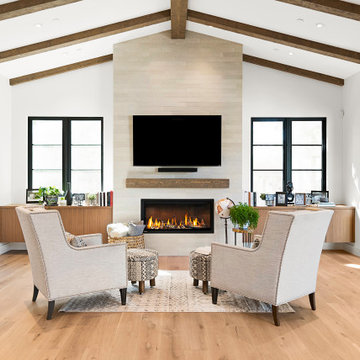
Fireplace tile: Sonoma Stone from Sonoma Tilemakers
サンフランシスコにある中くらいなカントリー風のおしゃれな独立型ファミリールーム (白い壁、淡色無垢フローリング、標準型暖炉、タイルの暖炉まわり、壁掛け型テレビ、茶色い床) の写真
サンフランシスコにある中くらいなカントリー風のおしゃれな独立型ファミリールーム (白い壁、淡色無垢フローリング、標準型暖炉、タイルの暖炉まわり、壁掛け型テレビ、茶色い床) の写真
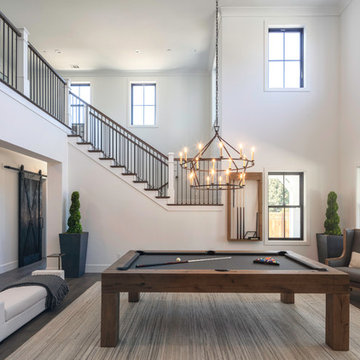
Elegant billiard room open to the second floor. Black windows and black iron railing. Rustic stained barn door.
サンフランシスコにある高級な広いカントリー風のおしゃれなオープンリビング (ゲームルーム、白い壁、無垢フローリング、暖炉なし、テレビなし、茶色い床) の写真
サンフランシスコにある高級な広いカントリー風のおしゃれなオープンリビング (ゲームルーム、白い壁、無垢フローリング、暖炉なし、テレビなし、茶色い床) の写真

Halquest Cobble Creek stone is used on the great room fireplace and a hand-hewn reclaimed mantle. Photo by Mike Kaskel
シカゴにあるラグジュアリーな広いカントリー風のおしゃれなオープンリビング (白い壁、濃色無垢フローリング、標準型暖炉、石材の暖炉まわり、埋込式メディアウォール、茶色い床) の写真
シカゴにあるラグジュアリーな広いカントリー風のおしゃれなオープンリビング (白い壁、濃色無垢フローリング、標準型暖炉、石材の暖炉まわり、埋込式メディアウォール、茶色い床) の写真

John Ellis for Country Living
ロサンゼルスにあるラグジュアリーな巨大なカントリー風のおしゃれなオープンリビング (白い壁、淡色無垢フローリング、壁掛け型テレビ、茶色い床、青いソファ) の写真
ロサンゼルスにあるラグジュアリーな巨大なカントリー風のおしゃれなオープンリビング (白い壁、淡色無垢フローリング、壁掛け型テレビ、茶色い床、青いソファ) の写真

Complete Renovation
Build: EBCON Corporation
Design: Tineke Triggs - Artistic Designs for Living
Architecture: Tim Barber and Kirk Snyder
Landscape: John Dahlrymple Landscape Architecture
Photography: Laura Hull
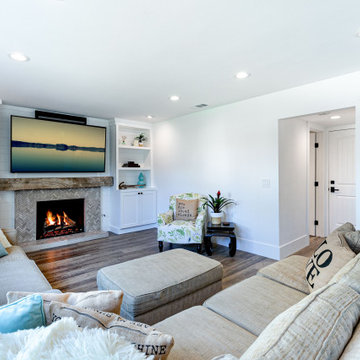
Custom fireplace with a new reclaimed wood mantle and designer side cabinets to create storage with artistic elements.
オレンジカウンティにある広いカントリー風のおしゃれなオープンリビング (白い壁、無垢フローリング、標準型暖炉、タイルの暖炉まわり、壁掛け型テレビ、茶色い床) の写真
オレンジカウンティにある広いカントリー風のおしゃれなオープンリビング (白い壁、無垢フローリング、標準型暖炉、タイルの暖炉まわり、壁掛け型テレビ、茶色い床) の写真

Modern Farmhouse designed for entertainment and gatherings. French doors leading into the main part of the home and trim details everywhere. Shiplap, board and batten, tray ceiling details, custom barrel tables are all part of this modern farmhouse design.
Half bath with a custom vanity. Clean modern windows. Living room has a fireplace with custom cabinets and custom barn beam mantel with ship lap above. The Master Bath has a beautiful tub for soaking and a spacious walk in shower. Front entry has a beautiful custom ceiling treatment.

Crédits photo : Kina Photo
リヨンにあるお手頃価格の広いカントリー風のおしゃれなオープンリビング (白い壁、セラミックタイルの床、標準型暖炉、漆喰の暖炉まわり、茶色い床) の写真
リヨンにあるお手頃価格の広いカントリー風のおしゃれなオープンリビング (白い壁、セラミックタイルの床、標準型暖炉、漆喰の暖炉まわり、茶色い床) の写真
カントリー風のファミリールーム (茶色い床、白い壁) の写真
1
