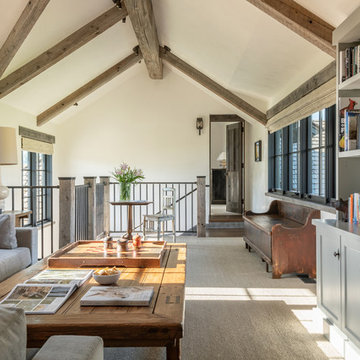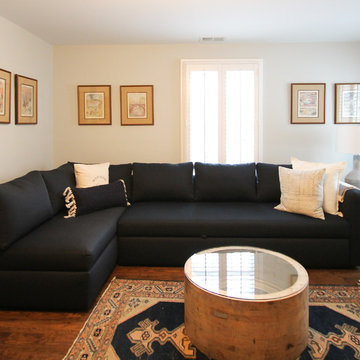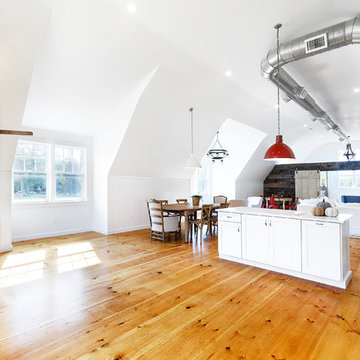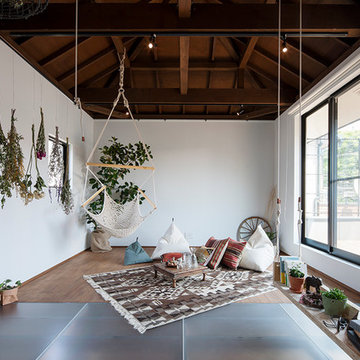カントリー風のロフトリビング (茶色い床) の写真
絞り込み:
資材コスト
並び替え:今日の人気順
写真 1〜20 枚目(全 108 枚)
1/4

This 3200 square foot home features a maintenance free exterior of LP Smartside, corrugated aluminum roofing, and native prairie landscaping. The design of the structure is intended to mimic the architectural lines of classic farm buildings. The outdoor living areas are as important to this home as the interior spaces; covered and exposed porches, field stone patios and an enclosed screen porch all offer expansive views of the surrounding meadow and tree line.
The home’s interior combines rustic timbers and soaring spaces which would have traditionally been reserved for the barn and outbuildings, with classic finishes customarily found in the family homestead. Walls of windows and cathedral ceilings invite the outdoors in. Locally sourced reclaimed posts and beams, wide plank white oak flooring and a Door County fieldstone fireplace juxtapose with classic white cabinetry and millwork, tongue and groove wainscoting and a color palate of softened paint hues, tiles and fabrics to create a completely unique Door County homestead.
Mitch Wise Design, Inc.
Richard Steinberger Photography

mezzanine aménagée sur salon, sous-pente marronnier, sol frêne-olivier
他の地域にある高級な広いカントリー風のおしゃれなロフトリビング (無垢フローリング、テレビなし、板張り天井、三角天井、白い壁、茶色い床) の写真
他の地域にある高級な広いカントリー風のおしゃれなロフトリビング (無垢フローリング、テレビなし、板張り天井、三角天井、白い壁、茶色い床) の写真
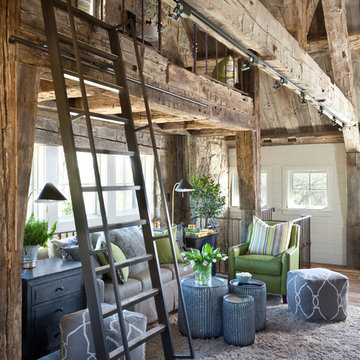
Norris Architecture
Emily Minton Redfield Photography
デンバーにあるラグジュアリーな中くらいなカントリー風のおしゃれなロフトリビング (白い壁、濃色無垢フローリング、茶色い床) の写真
デンバーにあるラグジュアリーな中くらいなカントリー風のおしゃれなロフトリビング (白い壁、濃色無垢フローリング、茶色い床) の写真
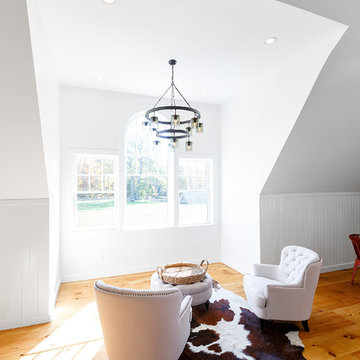
Dormer built into renovated barn
ボストンにある広いカントリー風のおしゃれなロフトリビング (白い壁、無垢フローリング、暖炉なし、テレビなし、茶色い床) の写真
ボストンにある広いカントリー風のおしゃれなロフトリビング (白い壁、無垢フローリング、暖炉なし、テレビなし、茶色い床) の写真
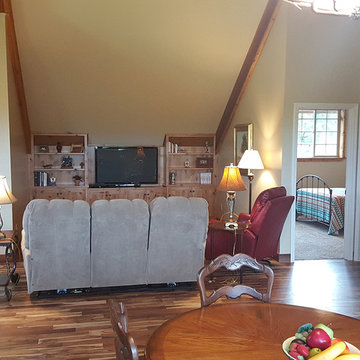
Request a free catalog: http://www.barnpros.com/catalog
Rethink the idea of home with the Denali 36 Apartment. Located part of the Cumberland Plateau of Alabama, the 36’x 36’ structure has a fully finished garage on the lower floor for equine, garage or storage and a spacious apartment above ideal for living space. For this model, the owner opted to enclose 24 feet of the single shed roof for vehicle parking, leaving the rest for workspace. The optional garage package includes roll-up insulated doors, as seen on the side of the apartment.
The fully finished apartment has 1,000+ sq. ft. living space –enough for a master suite, guest bedroom and bathroom, plus an open floor plan for the kitchen, dining and living room. Complementing the handmade breezeway doors, the owner opted to wrap the posts in cedar and sheetrock the walls for a more traditional home look.
The exterior of the apartment matches the allure of the interior. Jumbo western red cedar cupola, 2”x6” Douglas fir tongue and groove siding all around and shed roof dormers finish off the old-fashioned look the owners were aspiring for.

The upper stair hall features a cozy library nook rendered in hand-hewn timber and painted millwork cases marked by LED accent lighting, denticulated crown moulding, half-round pilasters, and a stained maple edge nosing. Woodruff Brown Photography
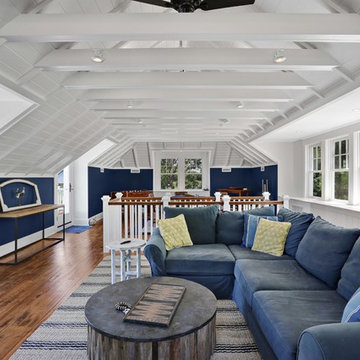
Game room on second floor of pool house complete with TV area and game table area.
© REAL-ARCH-MEDIA
ワシントンD.C.にあるラグジュアリーな広いカントリー風のおしゃれなロフトリビング (ゲームルーム、青い壁、無垢フローリング、据え置き型テレビ、茶色い床) の写真
ワシントンD.C.にあるラグジュアリーな広いカントリー風のおしゃれなロフトリビング (ゲームルーム、青い壁、無垢フローリング、据え置き型テレビ、茶色い床) の写真
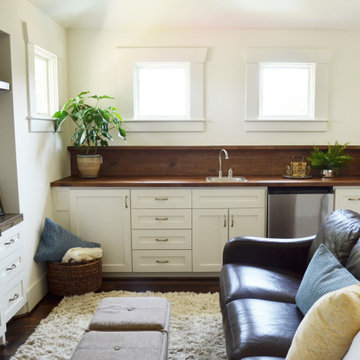
In planning the design we used many existing home features in different ways throughout the home. Shiplap, while currently trendy, was a part of the original home so we saved portions of it to reuse in the new section to marry the old and new.
This is the upstairs TV room/ stair loft. The house's original shiplap was saved to wall the stairwell. We wrapped that same shiplap around as the wet bar backsplash and small ledge. All of the furniture and accessories in this space are existing from the homeowners previous house.
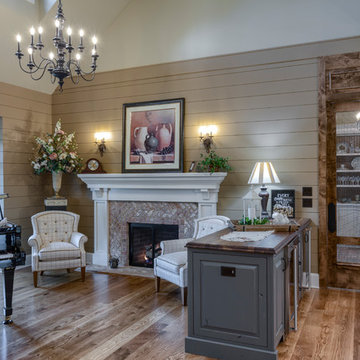
This Beautiful Country Farmhouse rests upon 5 acres among the most incredible large Oak Trees and Rolling Meadows in all of Asheville, North Carolina. Heart-beats relax to resting rates and warm, cozy feelings surplus when your eyes lay on this astounding masterpiece. The long paver driveway invites with meticulously landscaped grass, flowers and shrubs. Romantic Window Boxes accentuate high quality finishes of handsomely stained woodwork and trim with beautifully painted Hardy Wood Siding. Your gaze enhances as you saunter over an elegant walkway and approach the stately front-entry double doors. Warm welcomes and good times are happening inside this home with an enormous Open Concept Floor Plan. High Ceilings with a Large, Classic Brick Fireplace and stained Timber Beams and Columns adjoin the Stunning Kitchen with Gorgeous Cabinets, Leathered Finished Island and Luxurious Light Fixtures. There is an exquisite Butlers Pantry just off the kitchen with multiple shelving for crystal and dishware and the large windows provide natural light and views to enjoy. Another fireplace and sitting area are adjacent to the kitchen. The large Master Bath boasts His & Hers Marble Vanity’s and connects to the spacious Master Closet with built-in seating and an island to accommodate attire. Upstairs are three guest bedrooms with views overlooking the country side. Quiet bliss awaits in this loving nest amiss the sweet hills of North Carolina.
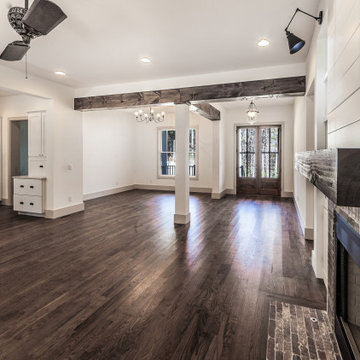
Wonderful built-in shelves next to the fireplace with shiplap above the fireplace.
他の地域にあるお手頃価格の中くらいなカントリー風のおしゃれなロフトリビング (白い壁、濃色無垢フローリング、薪ストーブ、レンガの暖炉まわり、茶色い床、テレビなし) の写真
他の地域にあるお手頃価格の中くらいなカントリー風のおしゃれなロフトリビング (白い壁、濃色無垢フローリング、薪ストーブ、レンガの暖炉まわり、茶色い床、テレビなし) の写真
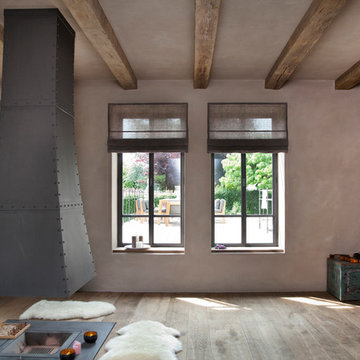
Julika Hardegen
ケルンにある高級な中くらいなカントリー風のおしゃれなロフトリビング (茶色い壁、濃色無垢フローリング、金属の暖炉まわり、ホームバー、吊り下げ式暖炉、内蔵型テレビ、茶色い床) の写真
ケルンにある高級な中くらいなカントリー風のおしゃれなロフトリビング (茶色い壁、濃色無垢フローリング、金属の暖炉まわり、ホームバー、吊り下げ式暖炉、内蔵型テレビ、茶色い床) の写真
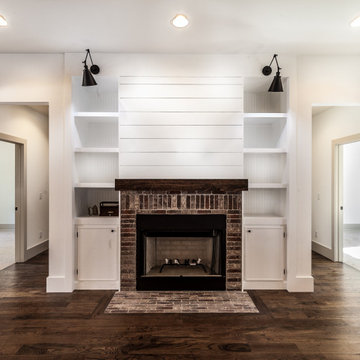
他の地域にあるお手頃価格の中くらいなカントリー風のおしゃれなロフトリビング (白い壁、濃色無垢フローリング、薪ストーブ、レンガの暖炉まわり、テレビなし、茶色い床) の写真
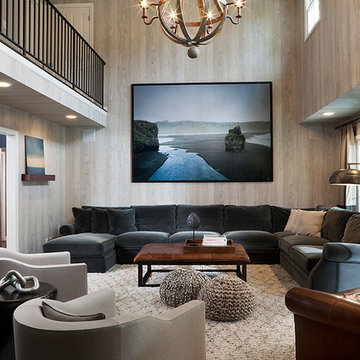
in this modern rustic family room, we popped the ceiling and removed the bedroom above to give drama to this modern farm house. the walls are covered in a faux grey wood grain wallpaper.
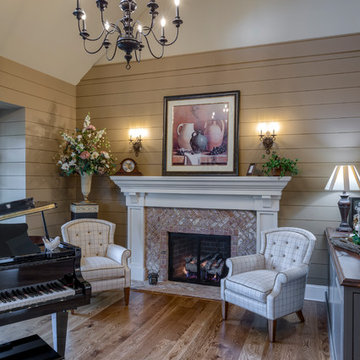
This Beautiful Country Farmhouse rests upon 5 acres among the most incredible large Oak Trees and Rolling Meadows in all of Asheville, North Carolina. Heart-beats relax to resting rates and warm, cozy feelings surplus when your eyes lay on this astounding masterpiece. The long paver driveway invites with meticulously landscaped grass, flowers and shrubs. Romantic Window Boxes accentuate high quality finishes of handsomely stained woodwork and trim with beautifully painted Hardy Wood Siding. Your gaze enhances as you saunter over an elegant walkway and approach the stately front-entry double doors. Warm welcomes and good times are happening inside this home with an enormous Open Concept Floor Plan. High Ceilings with a Large, Classic Brick Fireplace and stained Timber Beams and Columns adjoin the Stunning Kitchen with Gorgeous Cabinets, Leathered Finished Island and Luxurious Light Fixtures. There is an exquisite Butlers Pantry just off the kitchen with multiple shelving for crystal and dishware and the large windows provide natural light and views to enjoy. Another fireplace and sitting area are adjacent to the kitchen. The large Master Bath boasts His & Hers Marble Vanity’s and connects to the spacious Master Closet with built-in seating and an island to accommodate attire. Upstairs are three guest bedrooms with views overlooking the country side. Quiet bliss awaits in this loving nest amiss the sweet hills of North Carolina.
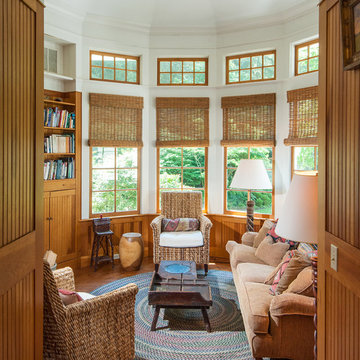
This hexagonal room was created on the second floor to bring light to the interior and creat an upstairs hang out room.
Aaron Thompson photographer
ニューヨークにある高級な中くらいなカントリー風のおしゃれなロフトリビング (ゲームルーム、白い壁、無垢フローリング、標準型暖炉、タイルの暖炉まわり、内蔵型テレビ、茶色い床) の写真
ニューヨークにある高級な中くらいなカントリー風のおしゃれなロフトリビング (ゲームルーム、白い壁、無垢フローリング、標準型暖炉、タイルの暖炉まわり、内蔵型テレビ、茶色い床) の写真
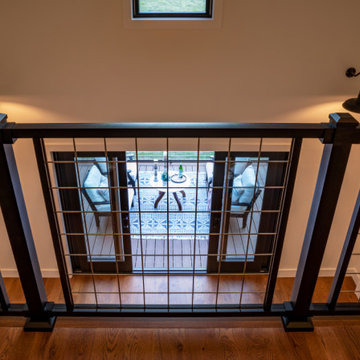
This charming, country cabin effortlessly blends vintage design and modern functionality to create a timeless home. The stainless-steel crosshatching of Trex Signature® mesh railing gives it a modern, industrial edge that fades seamlessly into the surrounding beauty. Complete with Trex Select® decking and fascia in Saddle, this deck is giving us all the farmhouse feels.
カントリー風のロフトリビング (茶色い床) の写真
1
