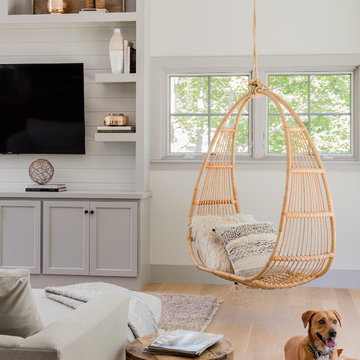巨大なカントリー風のファミリールーム (茶色い床) の写真
絞り込み:
資材コスト
並び替え:今日の人気順
写真 1〜20 枚目(全 65 枚)
1/4

John Ellis for Country Living
ロサンゼルスにあるラグジュアリーな巨大なカントリー風のおしゃれなオープンリビング (白い壁、淡色無垢フローリング、壁掛け型テレビ、茶色い床、青いソファ) の写真
ロサンゼルスにあるラグジュアリーな巨大なカントリー風のおしゃれなオープンリビング (白い壁、淡色無垢フローリング、壁掛け型テレビ、茶色い床、青いソファ) の写真

Inspired by the majesty of the Northern Lights and this family's everlasting love for Disney, this home plays host to enlighteningly open vistas and playful activity. Like its namesake, the beloved Sleeping Beauty, this home embodies family, fantasy and adventure in their truest form. Visions are seldom what they seem, but this home did begin 'Once Upon a Dream'. Welcome, to The Aurora.

David White Photography
オースティンにあるラグジュアリーな巨大なカントリー風のおしゃれなオープンリビング (グレーの壁、淡色無垢フローリング、標準型暖炉、木材の暖炉まわり、壁掛け型テレビ、茶色い床) の写真
オースティンにあるラグジュアリーな巨大なカントリー風のおしゃれなオープンリビング (グレーの壁、淡色無垢フローリング、標準型暖炉、木材の暖炉まわり、壁掛け型テレビ、茶色い床) の写真

サンフランシスコにあるラグジュアリーな巨大なカントリー風のおしゃれなオープンリビング (白い壁、無垢フローリング、標準型暖炉、石材の暖炉まわり、壁掛け型テレビ、茶色い床、三角天井) の写真
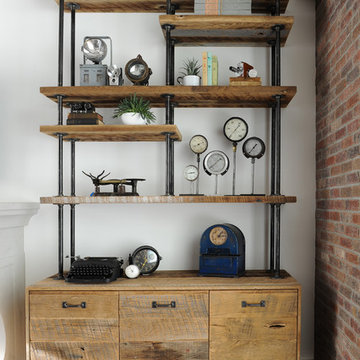
Cabinetry by: Esq Design.
Interior design by District 309
Photography: Tracey Ayton
バンクーバーにある高級な巨大なカントリー風のおしゃれなオープンリビング (ライブラリー、濃色無垢フローリング、茶色い床、白い壁、暖炉なし) の写真
バンクーバーにある高級な巨大なカントリー風のおしゃれなオープンリビング (ライブラリー、濃色無垢フローリング、茶色い床、白い壁、暖炉なし) の写真
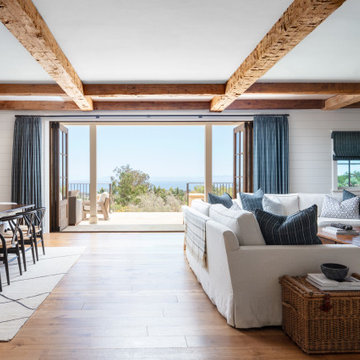
サンタバーバラにあるラグジュアリーな巨大なカントリー風のおしゃれなオープンリビング (白い壁、無垢フローリング、標準型暖炉、石材の暖炉まわり、テレビなし、茶色い床、表し梁、パネル壁) の写真
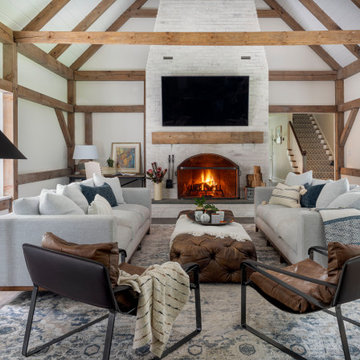
The project continued into the Great Room and was an exercise in creating congruent yet unique spaces with their own specific functions for the family. Cozy yet carefully curated.
Refinishing of the floors and beams continued into the Great Room. To add more light, a new window was added and all existing wood window casings and sills were painted white.
Additionally the fireplace received a lime wash treatment and a new reclaimed beam mantle.

Technical Imagery Studios
サンフランシスコにあるラグジュアリーな巨大なカントリー風のおしゃれな独立型ファミリールーム (ゲームルーム、グレーの壁、コンクリートの床、暖炉なし、石材の暖炉まわり、内蔵型テレビ、茶色い床) の写真
サンフランシスコにあるラグジュアリーな巨大なカントリー風のおしゃれな独立型ファミリールーム (ゲームルーム、グレーの壁、コンクリートの床、暖炉なし、石材の暖炉まわり、内蔵型テレビ、茶色い床) の写真

Custom Barn Conversion and Restoration to Family Pool House Entertainment Space. 2 story with cathedral restored original ceilings. Custom designed staircase with stainless cable railings at staircase and loft above. Bi-folding Commercial doors that open left and right to allow for outdoor seasonal ambiance!!
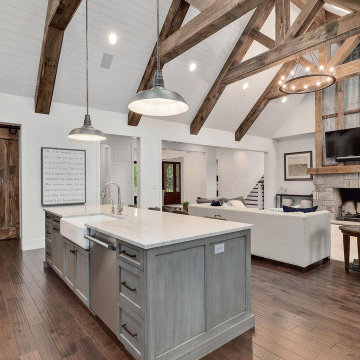
Open Concept Great Room and Kitchen Design, vaulted ceiling with rustic timber trusses.
シカゴにある高級な巨大なカントリー風のおしゃれなオープンリビング (白い壁、無垢フローリング、標準型暖炉、石材の暖炉まわり、壁掛け型テレビ、茶色い床、三角天井、塗装板張りの壁) の写真
シカゴにある高級な巨大なカントリー風のおしゃれなオープンリビング (白い壁、無垢フローリング、標準型暖炉、石材の暖炉まわり、壁掛け型テレビ、茶色い床、三角天井、塗装板張りの壁) の写真
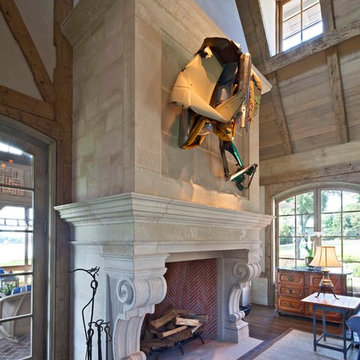
The focal point of an expansive great hall is the hand-carved limestone mantelpiece with scroll brackets and a paneled chimney breast that tapers above the cornice. Woodruff Brown Photography
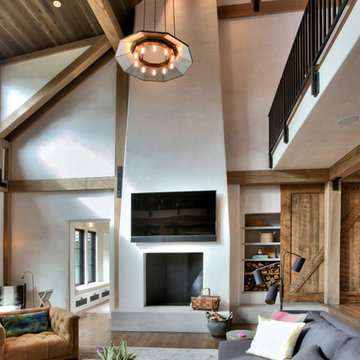
Open Post and Beam family room with plaster fireplace, chestnut front door and antique lighting. Concrete herath and shelves.
ニューヨークにあるラグジュアリーな巨大なカントリー風のおしゃれなオープンリビング (白い壁、無垢フローリング、標準型暖炉、漆喰の暖炉まわり、壁掛け型テレビ、茶色い床) の写真
ニューヨークにあるラグジュアリーな巨大なカントリー風のおしゃれなオープンリビング (白い壁、無垢フローリング、標準型暖炉、漆喰の暖炉まわり、壁掛け型テレビ、茶色い床) の写真
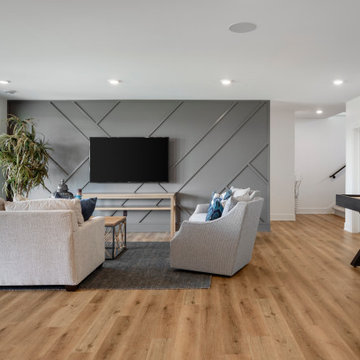
Lower level family room with wood accent wall.
ミネアポリスにある巨大なカントリー風のおしゃれなオープンリビング (ゲームルーム、白い壁、淡色無垢フローリング、壁掛け型テレビ、茶色い床、板張り壁) の写真
ミネアポリスにある巨大なカントリー風のおしゃれなオープンリビング (ゲームルーム、白い壁、淡色無垢フローリング、壁掛け型テレビ、茶色い床、板張り壁) の写真
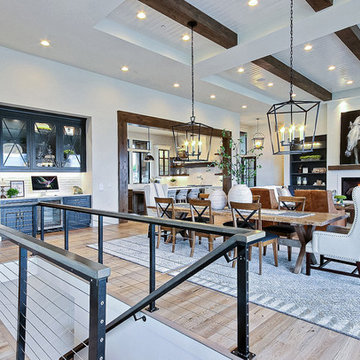
Inspired by the majesty of the Northern Lights and this family's everlasting love for Disney, this home plays host to enlighteningly open vistas and playful activity. Like its namesake, the beloved Sleeping Beauty, this home embodies family, fantasy and adventure in their truest form. Visions are seldom what they seem, but this home did begin 'Once Upon a Dream'. Welcome, to The Aurora.

Technical Imagery Studios
サンフランシスコにあるラグジュアリーな巨大なカントリー風のおしゃれな独立型ファミリールーム (ゲームルーム、グレーの壁、コンクリートの床、内蔵型テレビ、茶色い床) の写真
サンフランシスコにあるラグジュアリーな巨大なカントリー風のおしゃれな独立型ファミリールーム (ゲームルーム、グレーの壁、コンクリートの床、内蔵型テレビ、茶色い床) の写真

サクラメントにある高級な巨大なカントリー風のおしゃれなオープンリビング (白い壁、クッションフロア、薪ストーブ、積石の暖炉まわり、壁掛け型テレビ、茶色い床、表し梁) の写真
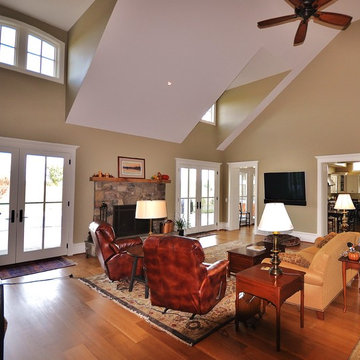
ワシントンD.C.にあるラグジュアリーな巨大なカントリー風のおしゃれなオープンリビング (ベージュの壁、壁掛け型テレビ、無垢フローリング、標準型暖炉、石材の暖炉まわり、茶色い床) の写真
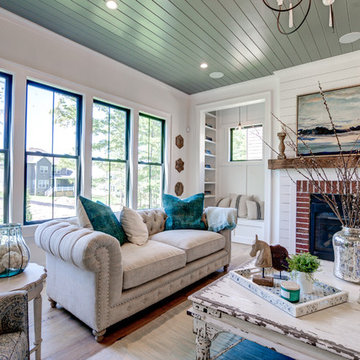
There are not enough words to describe this space! A painted tongue and groove ceiling that flows through to the kitchen instantly catches your eye, but it is hard to look away from our custom built-ins on either side of the shiplap and brick fireplace!
巨大なカントリー風のファミリールーム (茶色い床) の写真
1

