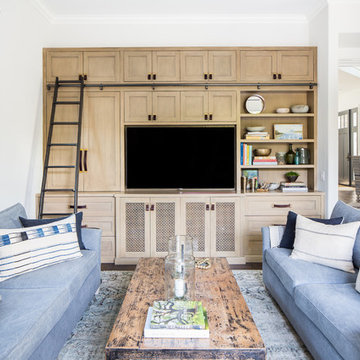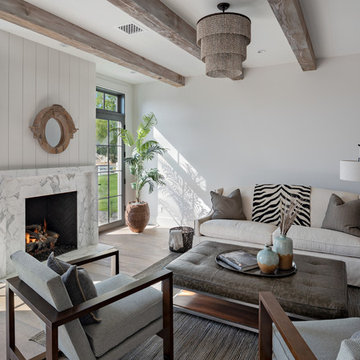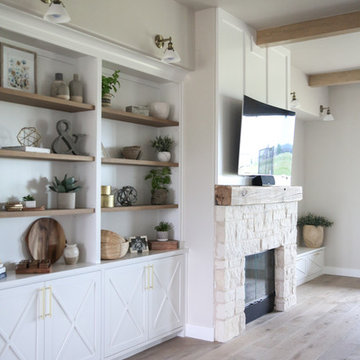カントリー風のファミリールーム (茶色い床、赤い床) の写真
絞り込み:
資材コスト
並び替え:今日の人気順
写真 1〜20 枚目(全 2,176 枚)
1/4

セントルイスにある高級な中くらいなカントリー風のおしゃれなオープンリビング (ベージュの壁、標準型暖炉、石材の暖炉まわり、テレビなし、茶色い床、濃色無垢フローリング) の写真

デトロイトにある広いカントリー風のおしゃれな独立型ファミリールーム (ベージュの壁、淡色無垢フローリング、標準型暖炉、石材の暖炉まわり、埋込式メディアウォール、茶色い床) の写真
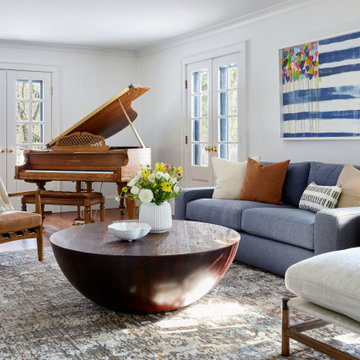
For this family room space, we added vibrant pops of blue to make it contrast a little bit with the other more earth-tone-centric spaces in the home.
他の地域にある中くらいなカントリー風のおしゃれなオープンリビング (ミュージックルーム、白い壁、無垢フローリング、茶色い床) の写真
他の地域にある中くらいなカントリー風のおしゃれなオープンリビング (ミュージックルーム、白い壁、無垢フローリング、茶色い床) の写真

シカゴにある広いカントリー風のおしゃれなオープンリビング (白い壁、無垢フローリング、標準型暖炉、石材の暖炉まわり、壁掛け型テレビ、茶色い床、表し梁) の写真

Country farmhouse with joined family room and kitchen.
シアトルにある高級な中くらいなカントリー風のおしゃれなオープンリビング (白い壁、無垢フローリング、暖炉なし、壁掛け型テレビ、茶色い床、塗装板張りの壁) の写真
シアトルにある高級な中くらいなカントリー風のおしゃれなオープンリビング (白い壁、無垢フローリング、暖炉なし、壁掛け型テレビ、茶色い床、塗装板張りの壁) の写真

WINNER: Silver Award – One-of-a-Kind Custom or Spec 4,001 – 5,000 sq ft, Best in American Living Awards, 2019
Affectionately called The Magnolia, a reference to the architect's Southern upbringing, this project was a grass roots exploration of farmhouse architecture. Located in Phoenix, Arizona’s idyllic Arcadia neighborhood, the home gives a nod to the area’s citrus orchard history.
Echoing the past while embracing current millennial design expectations, this just-complete speculative family home hosts four bedrooms, an office, open living with a separate “dirty kitchen”, and the Stone Bar. Positioned in the Northwestern portion of the site, the Stone Bar provides entertainment for the interior and exterior spaces. With retracting sliding glass doors and windows above the bar, the space opens up to provide a multipurpose playspace for kids and adults alike.
Nearly as eyecatching as the Camelback Mountain view is the stunning use of exposed beams, stone, and mill scale steel in this grass roots exploration of farmhouse architecture. White painted siding, white interior walls, and warm wood floors communicate a harmonious embrace in this soothing, family-friendly abode.
Project Details // The Magnolia House
Architecture: Drewett Works
Developer: Marc Development
Builder: Rafterhouse
Interior Design: Rafterhouse
Landscape Design: Refined Gardens
Photographer: ProVisuals Media
Awards
Silver Award – One-of-a-Kind Custom or Spec 4,001 – 5,000 sq ft, Best in American Living Awards, 2019
Featured In
“The Genteel Charm of Modern Farmhouse Architecture Inspired by Architect C.P. Drewett,” by Elise Glickman for Iconic Life, Nov 13, 2019

他の地域にある広いカントリー風のおしゃれな独立型ファミリールーム (白い壁、淡色無垢フローリング、横長型暖炉、石材の暖炉まわり、テレビなし、茶色い床) の写真

The upstairs has a seating area with natural light from the large windows. It adjoins to a living area off the kitchen. There is a wine bar fro entertaining. White ship lap covers the walls for the charming coastal style. Designed by Bob Chatham Custom Home Design and built by Phillip Vlahos of VDT Construction.

Photo Credit: Dustin Halleck
シカゴにある高級な広いカントリー風のおしゃれなオープンリビング (青い壁、濃色無垢フローリング、茶色い床) の写真
シカゴにある高級な広いカントリー風のおしゃれなオープンリビング (青い壁、濃色無垢フローリング、茶色い床) の写真

Greg Premru
ボストンにある中くらいなカントリー風のおしゃれなファミリールーム (白い壁、標準型暖炉、茶色い床、濃色無垢フローリング、埋込式メディアウォール) の写真
ボストンにある中くらいなカントリー風のおしゃれなファミリールーム (白い壁、標準型暖炉、茶色い床、濃色無垢フローリング、埋込式メディアウォール) の写真

Technical Imagery Studios
サンフランシスコにあるラグジュアリーな巨大なカントリー風のおしゃれな独立型ファミリールーム (ゲームルーム、グレーの壁、コンクリートの床、暖炉なし、石材の暖炉まわり、内蔵型テレビ、茶色い床) の写真
サンフランシスコにあるラグジュアリーな巨大なカントリー風のおしゃれな独立型ファミリールーム (ゲームルーム、グレーの壁、コンクリートの床、暖炉なし、石材の暖炉まわり、内蔵型テレビ、茶色い床) の写真

シカゴにある中くらいなカントリー風のおしゃれなオープンリビング (グレーの壁、無垢フローリング、標準型暖炉、レンガの暖炉まわり、壁掛け型テレビ、茶色い床、ホームバー、表し梁) の写真

This sitting room + bar is the perfect place to relax and curl up with a good book.
Photography: Garett + Carrie Buell of Studiobuell/ studiobuell.com

Spacecrafting
ミネアポリスにあるカントリー風のおしゃれなファミリールーム (白い壁、無垢フローリング、標準型暖炉、タイルの暖炉まわり、壁掛け型テレビ、茶色い床) の写真
ミネアポリスにあるカントリー風のおしゃれなファミリールーム (白い壁、無垢フローリング、標準型暖炉、タイルの暖炉まわり、壁掛け型テレビ、茶色い床) の写真
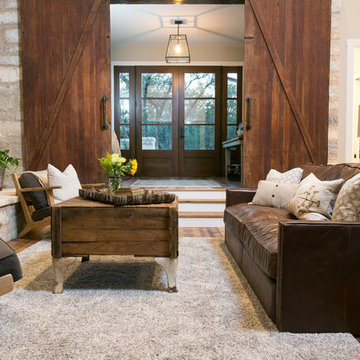
オースティンにある高級な広いカントリー風のおしゃれなオープンリビング (ゲームルーム、ベージュの壁、無垢フローリング、標準型暖炉、石材の暖炉まわり、壁掛け型テレビ、茶色い床) の写真
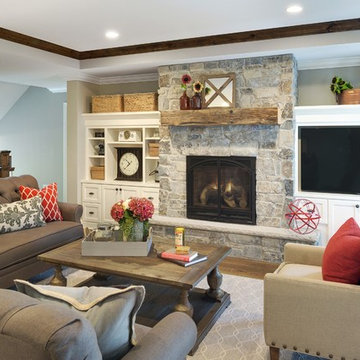
Spacecrafting
ミネアポリスにある高級な中くらいなカントリー風のおしゃれな独立型ファミリールーム (グレーの壁、無垢フローリング、標準型暖炉、埋込式メディアウォール、茶色い床) の写真
ミネアポリスにある高級な中くらいなカントリー風のおしゃれな独立型ファミリールーム (グレーの壁、無垢フローリング、標準型暖炉、埋込式メディアウォール、茶色い床) の写真
カントリー風のファミリールーム (茶色い床、赤い床) の写真
1
