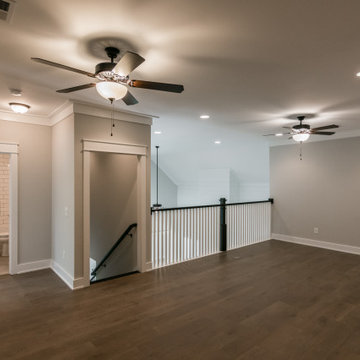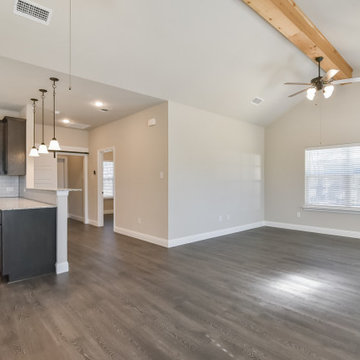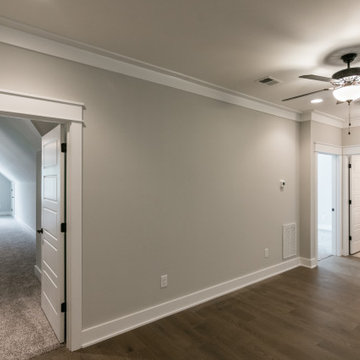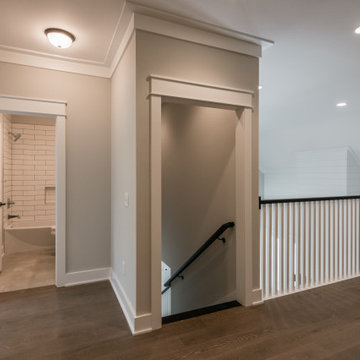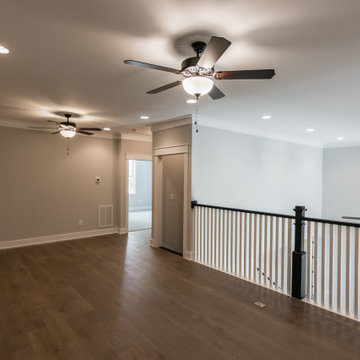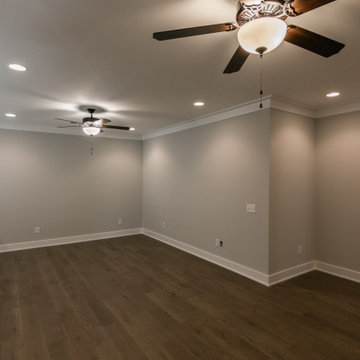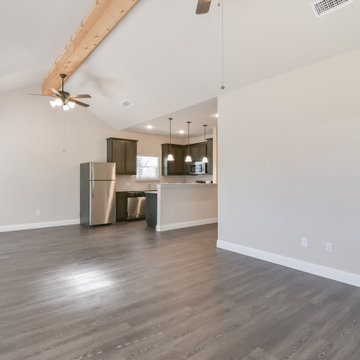カントリー風のファミリールーム (クッションフロア、テレビなし) の写真
絞り込み:
資材コスト
並び替え:今日の人気順
写真 1〜17 枚目(全 17 枚)
1/4

This stand-alone condominium takes a bold step with dark, modern farmhouse exterior features. Once again, the details of this stand alone condominium are where this custom design stands out; from custom trim to beautiful ceiling treatments and careful consideration for how the spaces interact. The exterior of the home is detailed with dark horizontal siding, vinyl board and batten, black windows, black asphalt shingles and accent metal roofing. Our design intent behind these stand-alone condominiums is to bring the maintenance free lifestyle with a space that feels like your own.
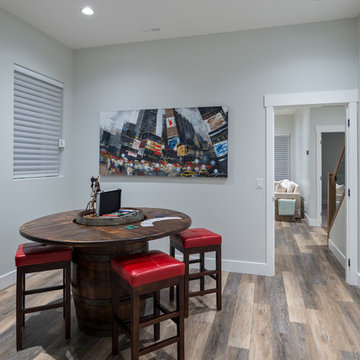
Perched on the side of beautiful Okanagan Lake within the stunning community of Waterside, Lakestone, sits Slateview Villa. Build for the flexibility of a holiday home or year-round residence, this home is finished with the highest quality carpentry, stone, and charming lakeside design.
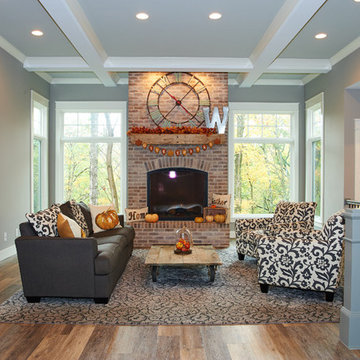
Dale Hanke
インディアナポリスにあるラグジュアリーな広いカントリー風のおしゃれなオープンリビング (グレーの壁、クッションフロア、標準型暖炉、レンガの暖炉まわり、テレビなし、茶色い床) の写真
インディアナポリスにあるラグジュアリーな広いカントリー風のおしゃれなオープンリビング (グレーの壁、クッションフロア、標準型暖炉、レンガの暖炉まわり、テレビなし、茶色い床) の写真
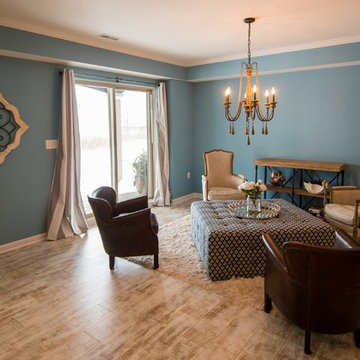
Paint: SW 6500 Open Seas
Flooring: Armstrong L3100
デトロイトにある広いカントリー風のおしゃれなオープンリビング (青い壁、クッションフロア、暖炉なし、テレビなし、茶色い床) の写真
デトロイトにある広いカントリー風のおしゃれなオープンリビング (青い壁、クッションフロア、暖炉なし、テレビなし、茶色い床) の写真
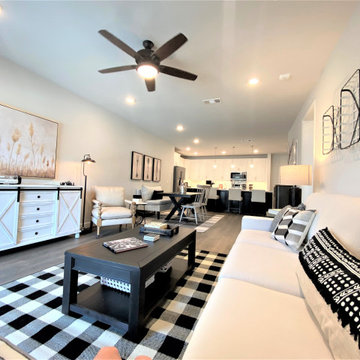
A great room design perfect for entertaining.
ヒューストンにあるお手頃価格の小さなカントリー風のおしゃれなオープンリビング (グレーの壁、クッションフロア、暖炉なし、テレビなし、ベージュの床) の写真
ヒューストンにあるお手頃価格の小さなカントリー風のおしゃれなオープンリビング (グレーの壁、クッションフロア、暖炉なし、テレビなし、ベージュの床) の写真
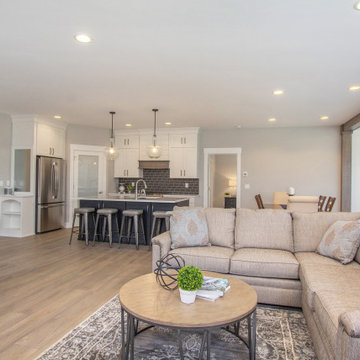
This stand-alone condominium takes a bold step with dark, modern farmhouse exterior features. Once again, the details of this stand alone condominium are where this custom design stands out; from custom trim to beautiful ceiling treatments and careful consideration for how the spaces interact. The exterior of the home is detailed with dark horizontal siding, vinyl board and batten, black windows, black asphalt shingles and accent metal roofing. Our design intent behind these stand-alone condominiums is to bring the maintenance free lifestyle with a space that feels like your own.
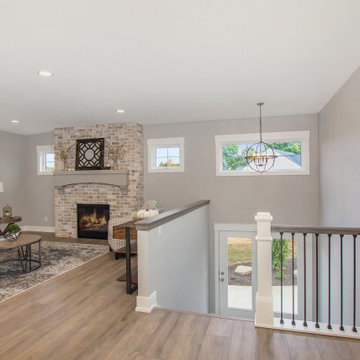
This stand-alone condominium takes a bold step with dark, modern farmhouse exterior features. Once again, the details of this stand alone condominium are where this custom design stands out; from custom trim to beautiful ceiling treatments and careful consideration for how the spaces interact. The exterior of the home is detailed with dark horizontal siding, vinyl board and batten, black windows, black asphalt shingles and accent metal roofing. Our design intent behind these stand-alone condominiums is to bring the maintenance free lifestyle with a space that feels like your own.
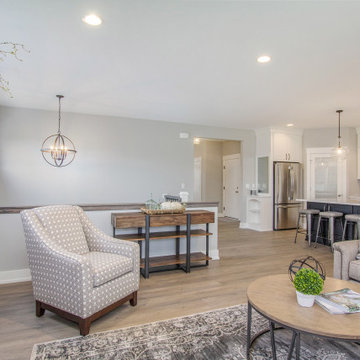
This stand-alone condominium takes a bold step with dark, modern farmhouse exterior features. Once again, the details of this stand alone condominium are where this custom design stands out; from custom trim to beautiful ceiling treatments and careful consideration for how the spaces interact. The exterior of the home is detailed with dark horizontal siding, vinyl board and batten, black windows, black asphalt shingles and accent metal roofing. Our design intent behind these stand-alone condominiums is to bring the maintenance free lifestyle with a space that feels like your own.
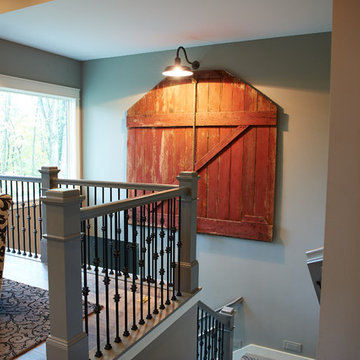
Dale Hanke
インディアナポリスにあるラグジュアリーな広いカントリー風のおしゃれなオープンリビング (グレーの壁、クッションフロア、標準型暖炉、レンガの暖炉まわり、テレビなし、茶色い床) の写真
インディアナポリスにあるラグジュアリーな広いカントリー風のおしゃれなオープンリビング (グレーの壁、クッションフロア、標準型暖炉、レンガの暖炉まわり、テレビなし、茶色い床) の写真
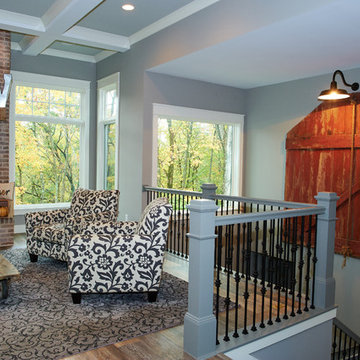
Dale Hanke
インディアナポリスにあるラグジュアリーな広いカントリー風のおしゃれなオープンリビング (グレーの壁、クッションフロア、標準型暖炉、レンガの暖炉まわり、テレビなし、茶色い床) の写真
インディアナポリスにあるラグジュアリーな広いカントリー風のおしゃれなオープンリビング (グレーの壁、クッションフロア、標準型暖炉、レンガの暖炉まわり、テレビなし、茶色い床) の写真
カントリー風のファミリールーム (クッションフロア、テレビなし) の写真
1
