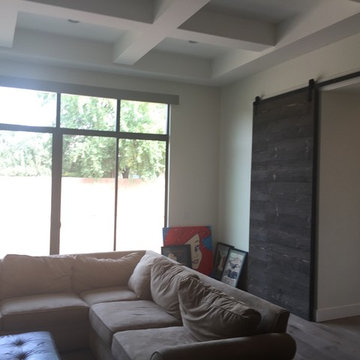カントリー風のファミリールーム (ラミネートの床、茶色い床、ベージュの壁) の写真
絞り込み:
資材コスト
並び替え:今日の人気順
写真 1〜7 枚目(全 7 枚)
1/5
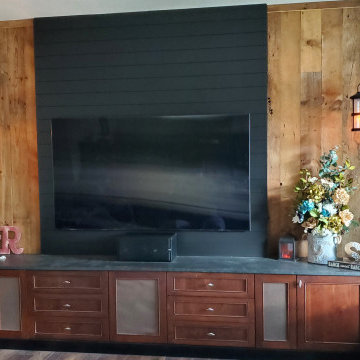
When we designed this home, we made an early decision to not have a dedicated home theater. After 35 years in the residential electronics trade, and 8 "Best Home Theater" awards this was a tough decision. Instead, we decided to do a very large screen (85") and a real kick-butt music system to go with it. The combination of barnwood and black lacquer shiplap is something we've been looking forward to mixing for some time. The lower cabinet we have had since 2005, and has found its' final home. It used to have a large upper section, that was left off. Instead, it is topped with leathered black granite. A new toe-kick was made for it in black lacquer and the grills will be refinished soon in black fabric. I realize the in-your-face location of the speakers will not be popular with everyone, but it does sound AWESOME! The system is a 7.2.2 Dolby Atmos with ceiling mounted effect channels. The torchlight sconces will be complemented by RGB toe kick lighting when it is all finished. Look for a write up on our website about the lighting design and use of warm light in this project.
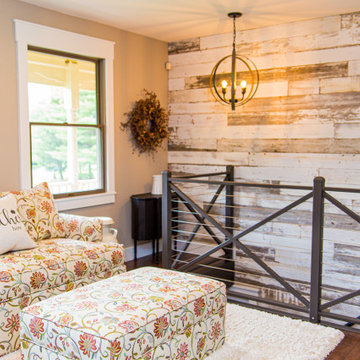
他の地域にある高級な広いカントリー風のおしゃれなオープンリビング (ライブラリー、ベージュの壁、ラミネートの床、壁掛け型テレビ、茶色い床、板張り壁) の写真
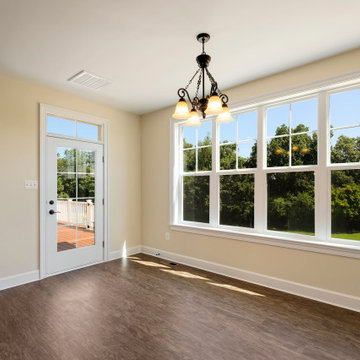
ワシントンD.C.にある高級な広いカントリー風のおしゃれなオープンリビング (ベージュの壁、ラミネートの床、標準型暖炉、石材の暖炉まわり、茶色い床、三角天井、パネル壁、白い天井) の写真
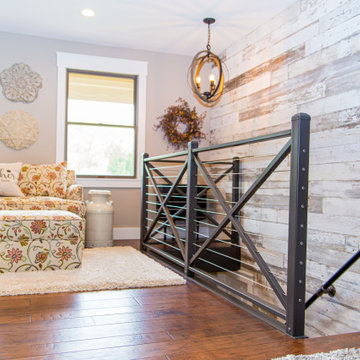
他の地域にある高級な広いカントリー風のおしゃれなオープンリビング (ライブラリー、ベージュの壁、ラミネートの床、壁掛け型テレビ、茶色い床、板張り壁) の写真
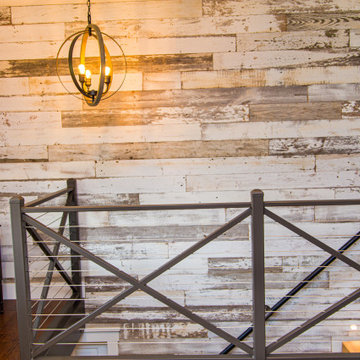
他の地域にある高級な広いカントリー風のおしゃれなオープンリビング (ライブラリー、ベージュの壁、ラミネートの床、壁掛け型テレビ、茶色い床、板張り壁) の写真
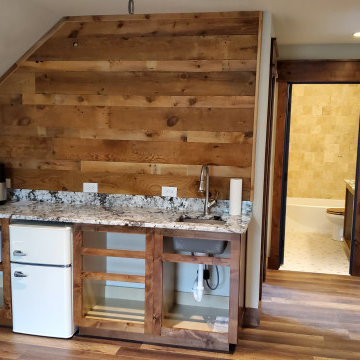
The kitchenette in the guest area upstairs benefitted from left over barnwood from the entertainment wall. The alder wood cabinets will have shaker style doors & drawers. The 50's style fridge and micro (yes, we know they didn't have micro's in the 50;s!) add a whimsical feel to the space.
カントリー風のファミリールーム (ラミネートの床、茶色い床、ベージュの壁) の写真
1
