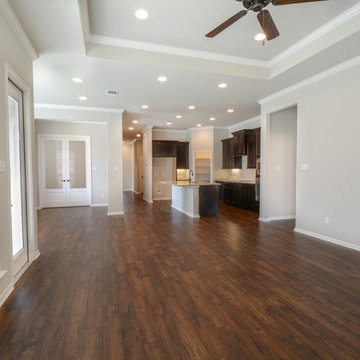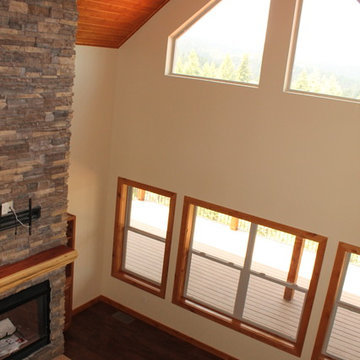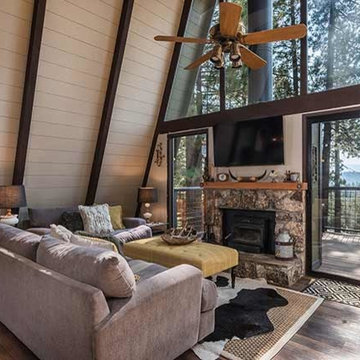ファミリールーム (ラミネートの床、茶色い床、ベージュの壁) の写真
絞り込み:
資材コスト
並び替え:今日の人気順
写真 1〜20 枚目(全 311 枚)
1/4

View of the living room, nook and kitchen. This is an open concept plan that will make it easy to entertain family & friends.
他の地域にある高級な広いトラディショナルスタイルのおしゃれなオープンリビング (ベージュの壁、ラミネートの床、横長型暖炉、壁掛け型テレビ、茶色い床) の写真
他の地域にある高級な広いトラディショナルスタイルのおしゃれなオープンリビング (ベージュの壁、ラミネートの床、横長型暖炉、壁掛け型テレビ、茶色い床) の写真
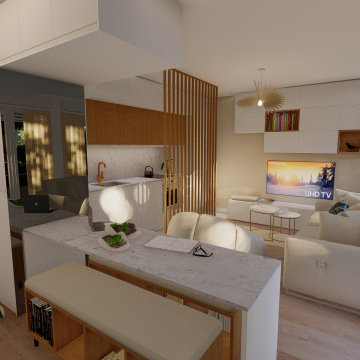
Séjour / cuisine moderne
Teintes beiges, blancs et marrons
Finitions naturelles
Parquet stratifié
Meubles de rangements
meubles télé / bibliothèque
Canapé 3 places
Fauteuil design
Baie vitrée
Spot et lampe suspendue
Cloison en tasseaux de bois
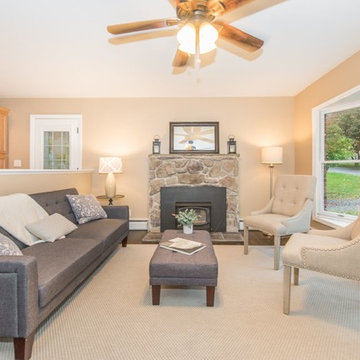
ニューヨークにある低価格の小さなトランジショナルスタイルのおしゃれなオープンリビング (ベージュの壁、ラミネートの床、標準型暖炉、石材の暖炉まわり、茶色い床) の写真
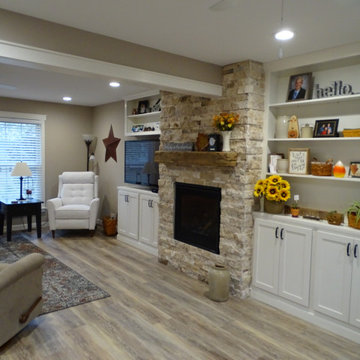
他の地域にある高級な広いトラディショナルスタイルのおしゃれな独立型ファミリールーム (ベージュの壁、ラミネートの床、標準型暖炉、積石の暖炉まわり、埋込式メディアウォール、茶色い床) の写真
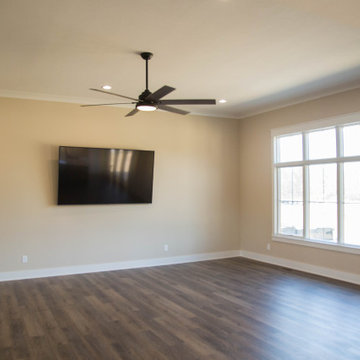
The open concept kitchen, living and dining area create an open floorplan perfect for playing host to friends and family.
インディアナポリスにあるお手頃価格の中くらいなおしゃれなオープンリビング (ベージュの壁、ラミネートの床、壁掛け型テレビ、茶色い床) の写真
インディアナポリスにあるお手頃価格の中くらいなおしゃれなオープンリビング (ベージュの壁、ラミネートの床、壁掛け型テレビ、茶色い床) の写真
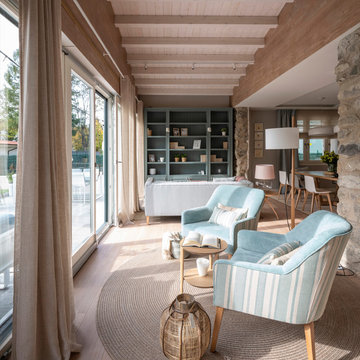
Reforma y diseño interior de zona de estar en tonos claros, azules, blanco y madera. Pared con gran ventanal con piedra recuperada natural. Butacas tapizadas en el interior en terciopelo azul claro y en el exterior en tela de rayas azul y blanco. Mesa auxiliar en madera de roble, de Ethnicraft. Escritorio de madera y silla de cuero con estructura metálica. Lámpara de pie del diseñador Miguel Milá, modelo TMM, de Santa & Cole, en Susaeta Iluminación. Focos de techo, apliques y lámparas colgantes en Susaeta Iluminación. Alfombra redonda imitación esparto, de KP Alfombras. Pared azul revestida con papel pintado de Flamant. Separación de salón y sala de estar mediante gran ventanal. Interruptores y bases de enchufe Gira Esprit de linóleo y multiplex. Proyecto de decoración en reforma integral de vivienda: Sube Interiorismo, Bilbao. Fotografía Erlantz Biderbost
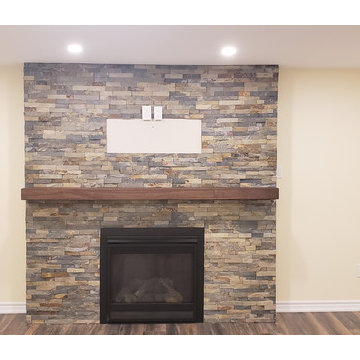
A grand rustic fireplace serves as a focal point in this basement family room.
トロントにある広いラスティックスタイルのおしゃれなオープンリビング (ベージュの壁、ラミネートの床、標準型暖炉、石材の暖炉まわり、茶色い床) の写真
トロントにある広いラスティックスタイルのおしゃれなオープンリビング (ベージュの壁、ラミネートの床、標準型暖炉、石材の暖炉まわり、茶色い床) の写真
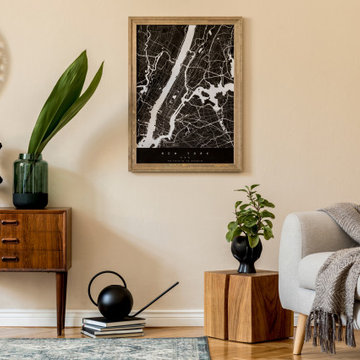
Im Japandi-Stil treffen die Naturtöne des Scandi-Stils Weiß, Braun und Beige auf die dunklen Farbnuancen Japans. Schwarze Akzente sind hierbei stilprägend und unerlässlich für Wohnträume im Japandi-Stil. Weitere Inspirationen sowie traumhafte Fußböden aus Parkett, Laminat, Vinyl und Linoleum finden Sie in unserem Magazin sowie in unserem Shop. Fordern Sie noch heute Ihr kostenloses und individuelles Festpreisangebot für Ihren neuen Boden an und erschaffen Sie Ihren ganz persönlichen Lieblingssort.
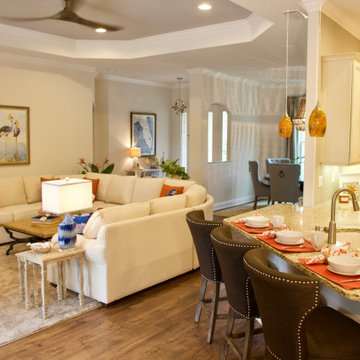
This family of 6 requested this very small family room maximize it's seating opportunity with only one wall and may travel pathways. Additionally, all fabrics selected are wear hardy Crypton or Sunbrella, allowing for casual living without worry. A tall order for a small space!
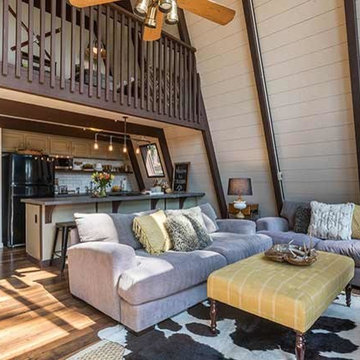
サクラメントにあるお手頃価格の小さなミッドセンチュリースタイルのおしゃれなオープンリビング (ベージュの壁、ラミネートの床、薪ストーブ、金属の暖炉まわり、壁掛け型テレビ、茶色い床) の写真
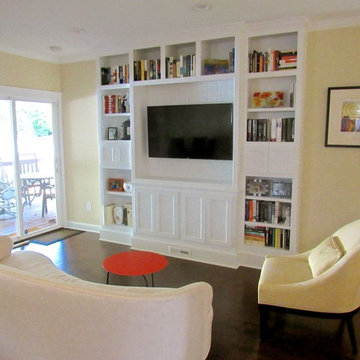
Custom Built-in Wall unit just 14" deep at lower cabinets and 10" at edge with plenty of versatile storage. TV componentry all remote in room behind wall unit. Integrated speaker cabinets and HVAC supply register, beadboard back in TV enclosure. Semi-custom Sofa & Chair, and fresh paint. Total Transformation of this open floor plan sitting area located directly next to kitchen island.
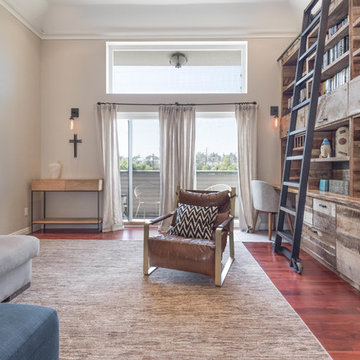
ロサンゼルスにあるお手頃価格の小さなエクレクティックスタイルのおしゃれなオープンリビング (ライブラリー、ベージュの壁、ラミネートの床、コーナー設置型暖炉、タイルの暖炉まわり、壁掛け型テレビ、茶色い床) の写真
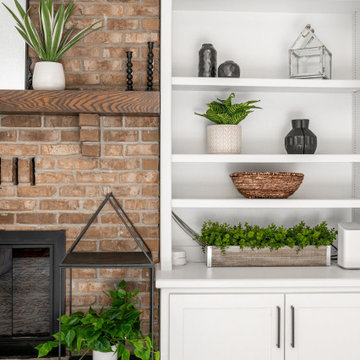
A referral from an awesome client lead to this project that we paired with Tschida Construction.
We did a complete gut and remodel of the kitchen and powder bathroom and the change was so impactful.
We knew we couldn't leave the outdated fireplace and built-in area in the family room adjacent to the kitchen so we painted the golden oak cabinetry and updated the hardware and mantle.
The staircase to the second floor was also an area the homeowners wanted to address so we removed the landing and turn and just made it a straight shoot with metal spindles and new flooring.
The whole main floor got new flooring, paint, and lighting.
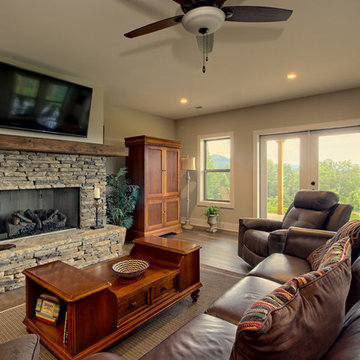
This Craftsman Family Room features a cultured stone fireplace, stained timber mantel, luxury vinyl flooring and French Doors leading to a walk-out patio.
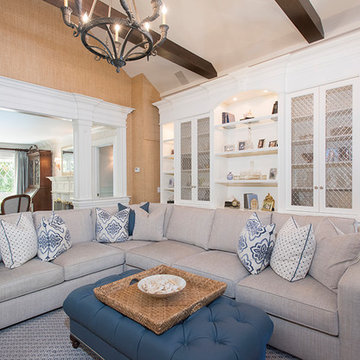
Jason Taylor
ニューヨークにあるお手頃価格の中くらいなトランジショナルスタイルのおしゃれなロフトリビング (ライブラリー、標準型暖炉、石材の暖炉まわり、壁掛け型テレビ、茶色い床、ベージュの壁、ラミネートの床) の写真
ニューヨークにあるお手頃価格の中くらいなトランジショナルスタイルのおしゃれなロフトリビング (ライブラリー、標準型暖炉、石材の暖炉まわり、壁掛け型テレビ、茶色い床、ベージュの壁、ラミネートの床) の写真
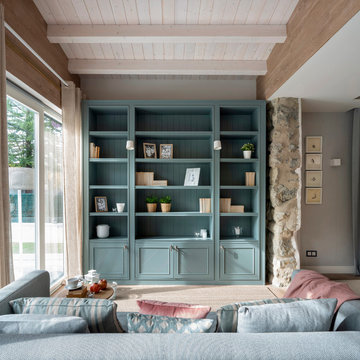
Diseño de biblioteca hecha a medida y lacada en azul. Apliques en la pared, en Susaeta Iluminación. Cortina en visillo color beige con ojeteros plateados y barra de cortina blanca. Alfombras a medida, de lana, de KP Alfombras. Interruptores y bases de enchufe Gira Esprit de linóleo y multiplex. Proyecto de decoración en reforma integral de vivienda: Sube Interiorismo, Bilbao. Fotografía Erlantz Biderbost
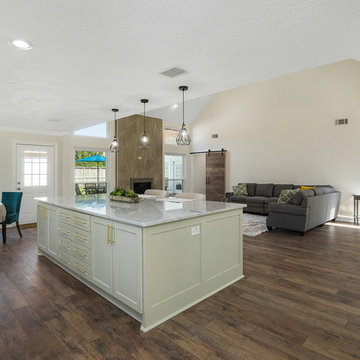
Ammar Selo
ヒューストンにあるお手頃価格の広いトラディショナルスタイルのおしゃれなオープンリビング (ベージュの壁、ラミネートの床、標準型暖炉、タイルの暖炉まわり、茶色い床) の写真
ヒューストンにあるお手頃価格の広いトラディショナルスタイルのおしゃれなオープンリビング (ベージュの壁、ラミネートの床、標準型暖炉、タイルの暖炉まわり、茶色い床) の写真
ファミリールーム (ラミネートの床、茶色い床、ベージュの壁) の写真
1
