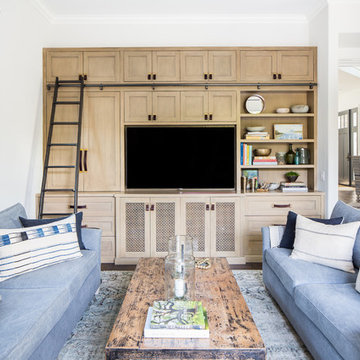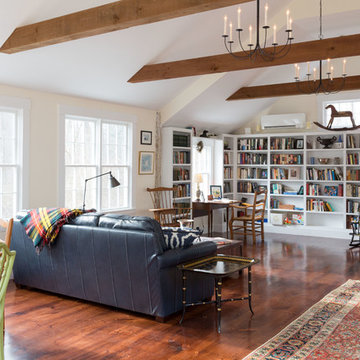カントリー風のファミリールーム (濃色無垢フローリング、淡色無垢フローリング、茶色い床) の写真
絞り込み:
資材コスト
並び替え:今日の人気順
写真 1〜20 枚目(全 871 枚)
1/5

デトロイトにある広いカントリー風のおしゃれな独立型ファミリールーム (ベージュの壁、淡色無垢フローリング、標準型暖炉、石材の暖炉まわり、埋込式メディアウォール、茶色い床) の写真

photography by Jennifer Hughes
ワシントンD.C.にある広いカントリー風のおしゃれなオープンリビング (グレーの壁、濃色無垢フローリング、標準型暖炉、石材の暖炉まわり、壁掛け型テレビ、茶色い床) の写真
ワシントンD.C.にある広いカントリー風のおしゃれなオープンリビング (グレーの壁、濃色無垢フローリング、標準型暖炉、石材の暖炉まわり、壁掛け型テレビ、茶色い床) の写真

Photo Credit: Dustin Halleck
シカゴにある高級な広いカントリー風のおしゃれなオープンリビング (青い壁、濃色無垢フローリング、茶色い床) の写真
シカゴにある高級な広いカントリー風のおしゃれなオープンリビング (青い壁、濃色無垢フローリング、茶色い床) の写真

他の地域にある広いカントリー風のおしゃれなオープンリビング (グレーの壁、濃色無垢フローリング、横長型暖炉、木材の暖炉まわり、壁掛け型テレビ、茶色い床) の写真

Candy
ロサンゼルスにあるラグジュアリーな広いカントリー風のおしゃれなオープンリビング (ライブラリー、白い壁、濃色無垢フローリング、標準型暖炉、コンクリートの暖炉まわり、埋込式メディアウォール、茶色い床) の写真
ロサンゼルスにあるラグジュアリーな広いカントリー風のおしゃれなオープンリビング (ライブラリー、白い壁、濃色無垢フローリング、標準型暖炉、コンクリートの暖炉まわり、埋込式メディアウォール、茶色い床) の写真

John Ellis for Country Living
ロサンゼルスにあるラグジュアリーな巨大なカントリー風のおしゃれなオープンリビング (白い壁、淡色無垢フローリング、壁掛け型テレビ、茶色い床、青いソファ) の写真
ロサンゼルスにあるラグジュアリーな巨大なカントリー風のおしゃれなオープンリビング (白い壁、淡色無垢フローリング、壁掛け型テレビ、茶色い床、青いソファ) の写真

サンディエゴにある広いカントリー風のおしゃれなオープンリビング (ベージュの壁、淡色無垢フローリング、石材の暖炉まわり、埋込式メディアウォール、茶色い床、表し梁) の写真

フィラデルフィアにある高級な広いカントリー風のおしゃれなロフトリビング (白い壁、濃色無垢フローリング、標準型暖炉、石材の暖炉まわり、壁掛け型テレビ、茶色い床) の写真

Flooring: Solid 3/4" x 36 x 36" Custom Walnut Square in Square Parquet Pattern with a heavy hand distress, stain and finish.
Photography:Darlene Halaby Photography

Creating comfort and a private space for each homeowner, the sitting room is a respite to read, work, write a letter, or run the house as a gateway space with visibility to the front entry and connection to the kitchen. Soffits ground the perimeter of the room and the shimmer of a patterned wall covering framed in the ceiling visually lowers the expansive heights. The layering of textures as a mix of patterns among the furnishings, pillows and rug is a notable British influence. Opposite the sofa, a television is concealed in built-in cabinets behind sliding panels with a decorative metal infill to maintain a formal appearance through the front facing picture window. Printed drapery frames the window bringing color and warmth to the room.

Inspired by the majesty of the Northern Lights and this family's everlasting love for Disney, this home plays host to enlighteningly open vistas and playful activity. Like its namesake, the beloved Sleeping Beauty, this home embodies family, fantasy and adventure in their truest form. Visions are seldom what they seem, but this home did begin 'Once Upon a Dream'. Welcome, to The Aurora.
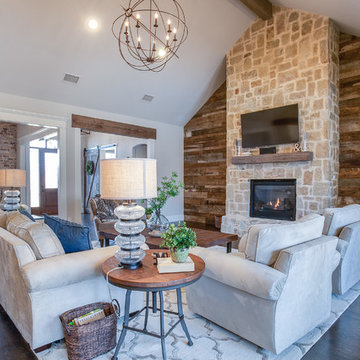
Ariana Miller with ANM Photography. www.anmphoto.com
ダラスにある広いカントリー風のおしゃれなオープンリビング (グレーの壁、濃色無垢フローリング、標準型暖炉、石材の暖炉まわり、壁掛け型テレビ、茶色い床) の写真
ダラスにある広いカントリー風のおしゃれなオープンリビング (グレーの壁、濃色無垢フローリング、標準型暖炉、石材の暖炉まわり、壁掛け型テレビ、茶色い床) の写真
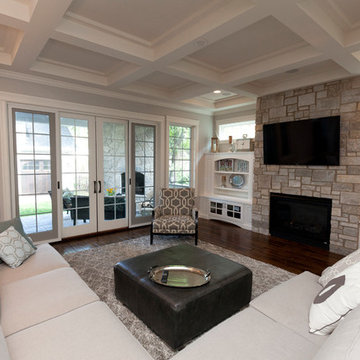
The great room/ family room is open to the kitchen and dinette, bringing all the main living spaces together. The drywall coffer ceiling adds interest to the ceiling while taking attention away from items like integrated speakers. The natural stone color scheme is reiterated in the surrounding wall colors.
Architecture by Meyer Design.
Builder is Lakewest Custom Homes.
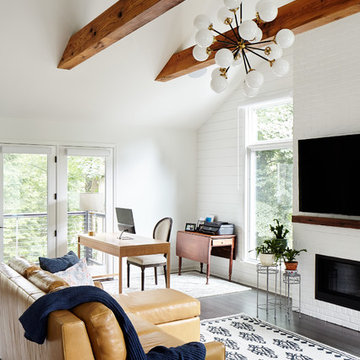
Kyle Born
フィラデルフィアにあるカントリー風のおしゃれなファミリールーム (白い壁、濃色無垢フローリング、標準型暖炉、レンガの暖炉まわり、壁掛け型テレビ、茶色い床) の写真
フィラデルフィアにあるカントリー風のおしゃれなファミリールーム (白い壁、濃色無垢フローリング、標準型暖炉、レンガの暖炉まわり、壁掛け型テレビ、茶色い床) の写真
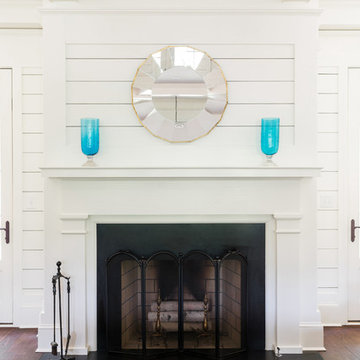
Rustic White Photography
アトランタにある中くらいなカントリー風のおしゃれなオープンリビング (白い壁、濃色無垢フローリング、標準型暖炉、石材の暖炉まわり、テレビなし、茶色い床) の写真
アトランタにある中くらいなカントリー風のおしゃれなオープンリビング (白い壁、濃色無垢フローリング、標準型暖炉、石材の暖炉まわり、テレビなし、茶色い床) の写真
カントリー風のファミリールーム (濃色無垢フローリング、淡色無垢フローリング、茶色い床) の写真
1
