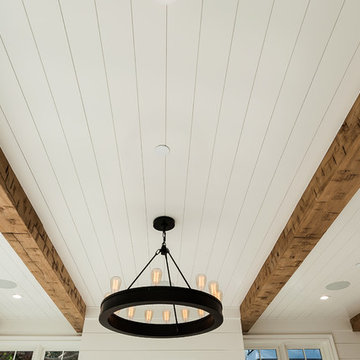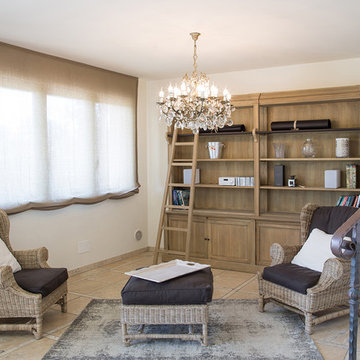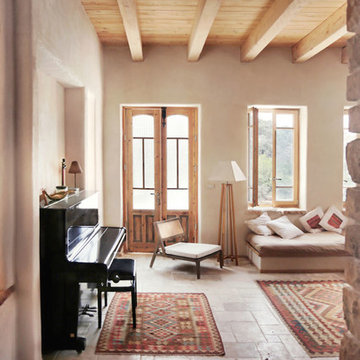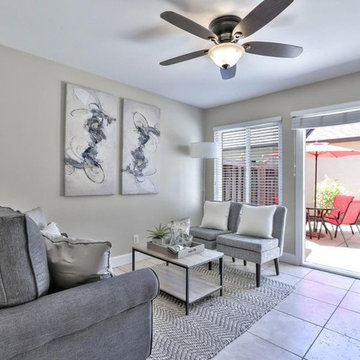カントリー風のファミリールーム (セラミックタイルの床、ライムストーンの床) の写真
絞り込み:
資材コスト
並び替え:今日の人気順
写真 1〜20 枚目(全 212 枚)
1/4
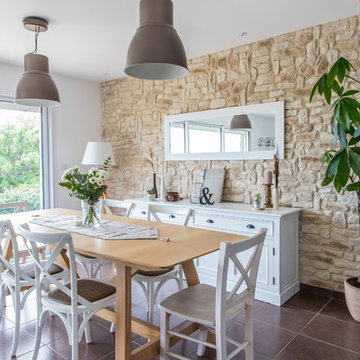
L'espace repas trouve naturellement sa place devant le beau mur en pierres de parement et la grande baie vitrée donnant sur la verdure.
Une grande table en bois extensible et des chaises en bois et métal blanches dépareillées.
Crédits photo :Kina Photo

Les propriétaires ont hérité de cette maison de campagne datant de l'époque de leurs grands parents et inhabitée depuis de nombreuses années. Outre la dimension affective du lieu, il était difficile pour eux de se projeter à y vivre puisqu'ils n'avaient aucune idée des modifications à réaliser pour améliorer les espaces et s'approprier cette maison. La conception s'est faite en douceur et à été très progressive sur de longs mois afin que chacun se projette dans son nouveau chez soi. Je me suis sentie très investie dans cette mission et j'ai beaucoup aimé réfléchir à l'harmonie globale entre les différentes pièces et fonctions puisqu'ils avaient à coeur que leur maison soit aussi idéale pour leurs deux enfants.
Caractéristiques de la décoration : inspirations slow life dans le salon et la salle de bain. Décor végétal et fresques personnalisées à l'aide de papier peint panoramiques les dominotiers et photowall. Tapisseries illustrées uniques.
A partir de matériaux sobres au sol (carrelage gris clair effet béton ciré et parquet massif en bois doré) l'enjeu à été d'apporter un univers à chaque pièce à l'aide de couleurs ou de revêtement muraux plus marqués : Vert / Verte / Tons pierre / Parement / Bois / Jaune / Terracotta / Bleu / Turquoise / Gris / Noir ... Il y a en a pour tout les gouts dans cette maison !
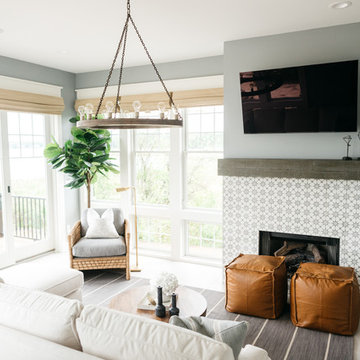
デトロイトにある中くらいなカントリー風のおしゃれな独立型ファミリールーム (グレーの壁、セラミックタイルの床、標準型暖炉、タイルの暖炉まわり、壁掛け型テレビ、グレーの床) の写真
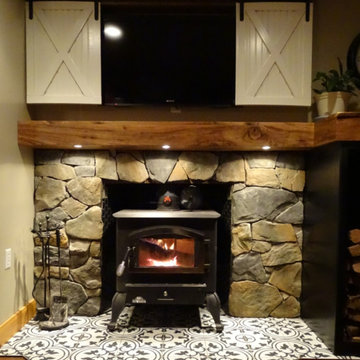
他の地域にある高級な中くらいなカントリー風のおしゃれなオープンリビング (ベージュの壁、セラミックタイルの床、薪ストーブ、石材の暖炉まわり、壁掛け型テレビ、黒い床) の写真
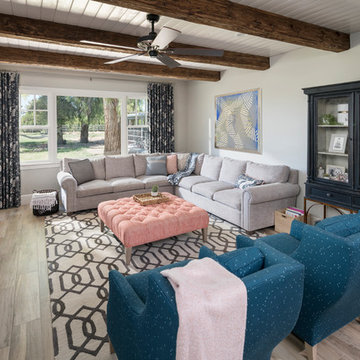
Joshua Caldwell
フェニックスにあるお手頃価格の中くらいなカントリー風のおしゃれなオープンリビング (グレーの壁、セラミックタイルの床、壁掛け型テレビ、茶色い床) の写真
フェニックスにあるお手頃価格の中くらいなカントリー風のおしゃれなオープンリビング (グレーの壁、セラミックタイルの床、壁掛け型テレビ、茶色い床) の写真
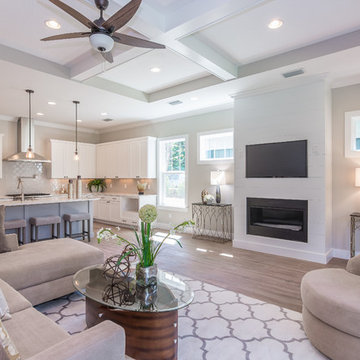
Exposed beams and a ship lap fireplace add to the modern farmhouse feel of the home.
Photography and Staging by Interior Decor by Maggie LLC.
オーランドにあるお手頃価格の広いカントリー風のおしゃれなオープンリビング (ベージュの壁、セラミックタイルの床、標準型暖炉、木材の暖炉まわり、壁掛け型テレビ、ベージュの床) の写真
オーランドにあるお手頃価格の広いカントリー風のおしゃれなオープンリビング (ベージュの壁、セラミックタイルの床、標準型暖炉、木材の暖炉まわり、壁掛け型テレビ、ベージュの床) の写真
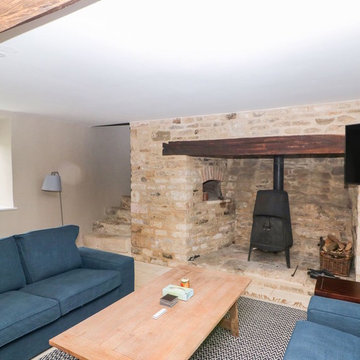
グロスタシャーにあるお手頃価格の中くらいなカントリー風のおしゃれなオープンリビング (ゲームルーム、ベージュの壁、ライムストーンの床、薪ストーブ、石材の暖炉まわり、壁掛け型テレビ、ベージュの床) の写真

Family Room in a working cattle ranch with handknotted rug as a wall hanging.
This rustic working walnut ranch in the mountains features natural wood beams, real stone fireplaces with wrought iron screen doors, antiques made into furniture pieces, and a tree trunk bed. All wrought iron lighting, hand scraped wood cabinets, exposed trusses and wood ceilings give this ranch house a warm, comfortable feel. The powder room shows a wrap around mosaic wainscot of local wildflowers in marble mosaics, the master bath has natural reed and heron tile, reflecting the outdoors right out the windows of this beautiful craftman type home. The kitchen is designed around a custom hand hammered copper hood, and the family room's large TV is hidden behind a roll up painting. Since this is a working farm, their is a fruit room, a small kitchen especially for cleaning the fruit, with an extra thick piece of eucalyptus for the counter top.
Project Location: Santa Barbara, California. Project designed by Maraya Interior Design. From their beautiful resort town of Ojai, they serve clients in Montecito, Hope Ranch, Malibu, Westlake and Calabasas, across the tri-county areas of Santa Barbara, Ventura and Los Angeles, south to Hidden Hills- north through Solvang and more.
Project Location: Santa Barbara, California. Project designed by Maraya Interior Design. From their beautiful resort town of Ojai, they serve clients in Montecito, Hope Ranch, Malibu, Westlake and Calabasas, across the tri-county areas of Santa Barbara, Ventura and Los Angeles, south to Hidden Hills- north through Solvang and more.
Vance Simms contractor
Peter Malinowski, photo
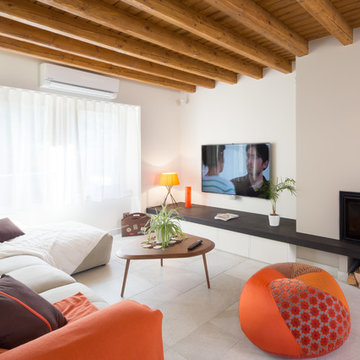
© http://pierreaugier.com
リヨンにある高級な中くらいなカントリー風のおしゃれなオープンリビング (白い壁、コーナー設置型暖炉、壁掛け型テレビ、セラミックタイルの床、金属の暖炉まわり) の写真
リヨンにある高級な中くらいなカントリー風のおしゃれなオープンリビング (白い壁、コーナー設置型暖炉、壁掛け型テレビ、セラミックタイルの床、金属の暖炉まわり) の写真
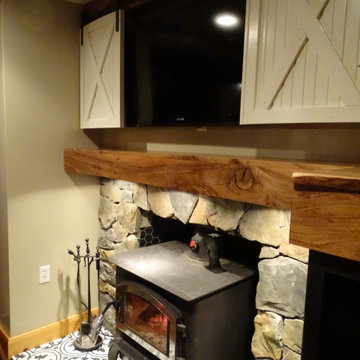
他の地域にある高級な中くらいなカントリー風のおしゃれなオープンリビング (ベージュの壁、セラミックタイルの床、薪ストーブ、石材の暖炉まわり、壁掛け型テレビ、黒い床) の写真
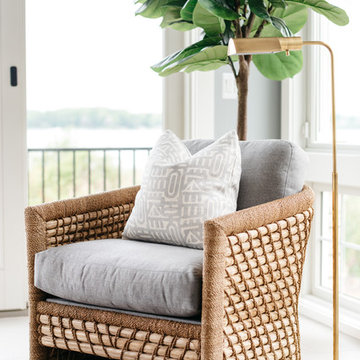
デトロイトにある中くらいなカントリー風のおしゃれな独立型ファミリールーム (グレーの壁、セラミックタイルの床、標準型暖炉、タイルの暖炉まわり、壁掛け型テレビ、グレーの床) の写真
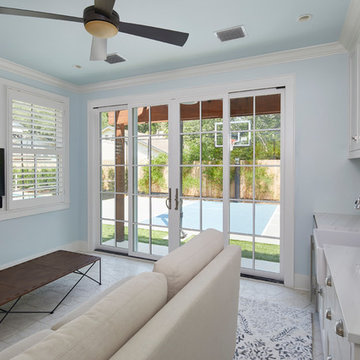
Woodmont Ave. Residence Guest House. Construction by RisherMartin Fine Homes. Photography by Andrea Calo. Landscaping by West Shop Design.
オースティンにある広いカントリー風のおしゃれな独立型ファミリールーム (ゲームルーム、白い壁、壁掛け型テレビ、ライムストーンの床、白い床) の写真
オースティンにある広いカントリー風のおしゃれな独立型ファミリールーム (ゲームルーム、白い壁、壁掛け型テレビ、ライムストーンの床、白い床) の写真
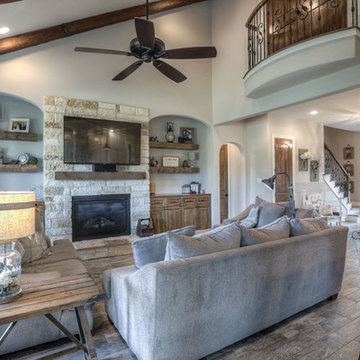
ヒューストンにあるお手頃価格の中くらいなカントリー風のおしゃれなオープンリビング (ベージュの壁、セラミックタイルの床、標準型暖炉、石材の暖炉まわり、壁掛け型テレビ、茶色い床) の写真
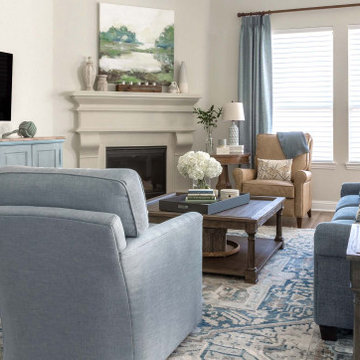
This new construction home in Fulshear, TX was designed for a client who wanted to mix her love of Traditional and Modern Farmhouse styles together. We were able to create a functional, comfortable, and personalized home.
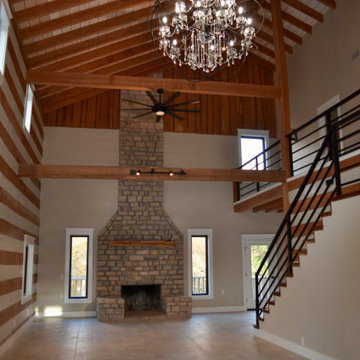
Log cabin home renovation. Gutted this home down to the timbers. There was not one thing that we didn't touch and upgrade! We added this second floor loft, new kitchen, new tile, custom railings, rebuilt staircase, custom casings around windows and doors, new paint, chandelier. The original fireplace stopped about 3/4 of the way up so we built it to the ceiling. It doesn't even resemble the original house!
カントリー風のファミリールーム (セラミックタイルの床、ライムストーンの床) の写真
1

