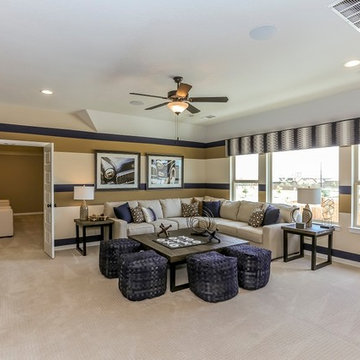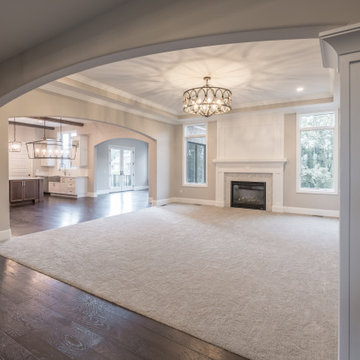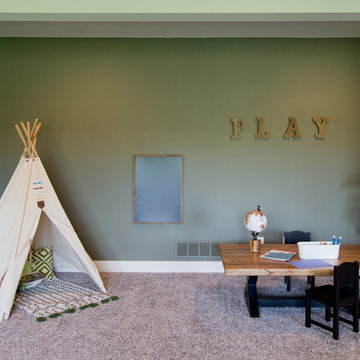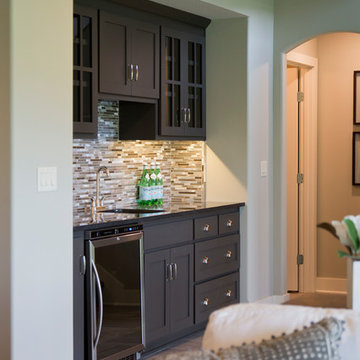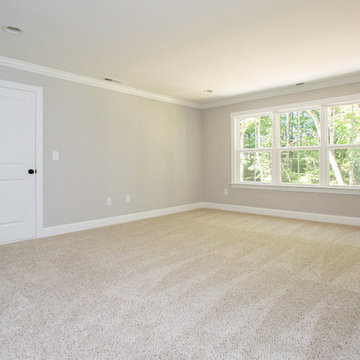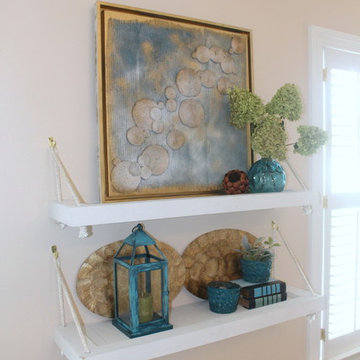広いカントリー風のファミリールーム (カーペット敷き、ベージュの壁) の写真
絞り込み:
資材コスト
並び替え:今日の人気順
写真 1〜20 枚目(全 55 枚)
1/5

Designer details abound in this custom 2-story home with craftsman style exterior complete with fiber cement siding, attractive stone veneer, and a welcoming front porch. In addition to the 2-car side entry garage with finished mudroom, a breezeway connects the home to a 3rd car detached garage. Heightened 10’ceilings grace the 1st floor and impressive features throughout include stylish trim and ceiling details. The elegant Dining Room to the front of the home features a tray ceiling and craftsman style wainscoting with chair rail. Adjacent to the Dining Room is a formal Living Room with cozy gas fireplace. The open Kitchen is well-appointed with HanStone countertops, tile backsplash, stainless steel appliances, and a pantry. The sunny Breakfast Area provides access to a stamped concrete patio and opens to the Family Room with wood ceiling beams and a gas fireplace accented by a custom surround. A first-floor Study features trim ceiling detail and craftsman style wainscoting. The Owner’s Suite includes craftsman style wainscoting accent wall and a tray ceiling with stylish wood detail. The Owner’s Bathroom includes a custom tile shower, free standing tub, and oversized closet.
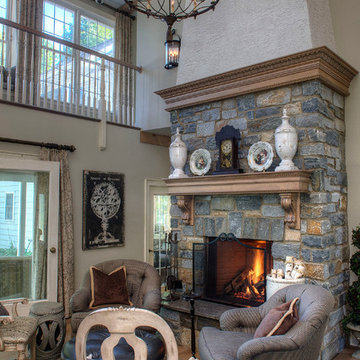
フィラデルフィアにある高級な広いカントリー風のおしゃれなオープンリビング (ベージュの壁、カーペット敷き、暖炉なし、据え置き型テレビ) の写真
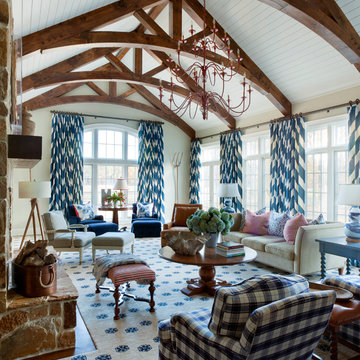
Walls are Sherwin Williams Wool Skein, ceiling and trim are Sherwin Williams Creamy, drapery fabric is Tobi Fairley Home, chandelier is Currey & Co., rug is Davis & Davis. Nancy Nolan
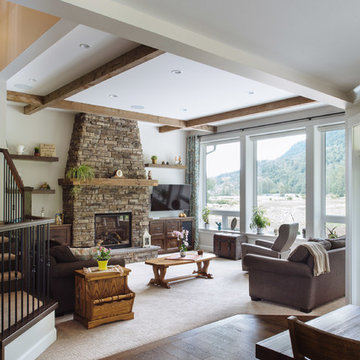
Revival Arts Photography
バンクーバーにある広いカントリー風のおしゃれなファミリールーム (カーペット敷き、標準型暖炉、石材の暖炉まわり、壁掛け型テレビ、ベージュの壁) の写真
バンクーバーにある広いカントリー風のおしゃれなファミリールーム (カーペット敷き、標準型暖炉、石材の暖炉まわり、壁掛け型テレビ、ベージュの壁) の写真
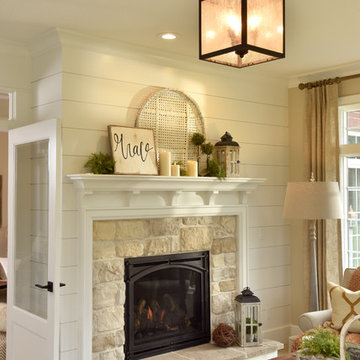
Joint Venture With The Mansion
他の地域にある広いカントリー風のおしゃれなオープンリビング (ベージュの壁、カーペット敷き、標準型暖炉、テレビなし、石材の暖炉まわり) の写真
他の地域にある広いカントリー風のおしゃれなオープンリビング (ベージュの壁、カーペット敷き、標準型暖炉、テレビなし、石材の暖炉まわり) の写真
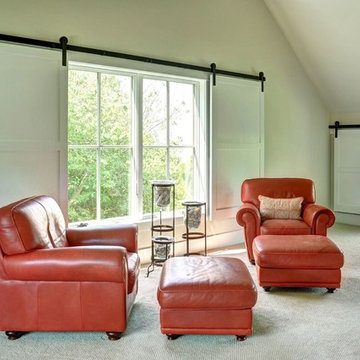
Sitting Room
Chris Foster Photography
バーリントンにある広いカントリー風のおしゃれなロフトリビング (ベージュの壁、カーペット敷き) の写真
バーリントンにある広いカントリー風のおしゃれなロフトリビング (ベージュの壁、カーペット敷き) の写真
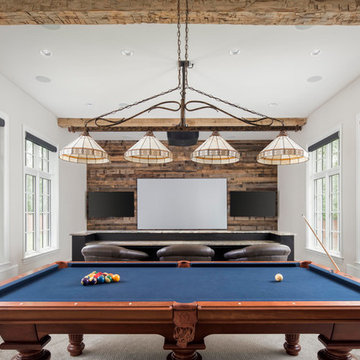
Photo courtesy of Joe Purvis Photos
シャーロットにあるラグジュアリーな広いカントリー風のおしゃれなオープンリビング (ベージュの壁、カーペット敷き、ベージュの床) の写真
シャーロットにあるラグジュアリーな広いカントリー風のおしゃれなオープンリビング (ベージュの壁、カーペット敷き、ベージュの床) の写真
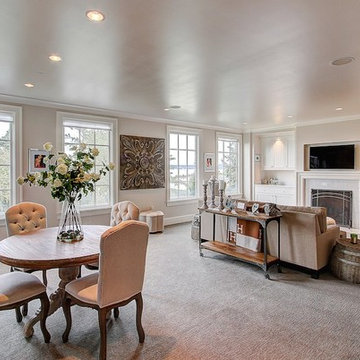
Travis Peterson
シアトルにある広いカントリー風のおしゃれなファミリールーム (ホームバー、ベージュの壁、カーペット敷き、標準型暖炉、石材の暖炉まわり、壁掛け型テレビ) の写真
シアトルにある広いカントリー風のおしゃれなファミリールーム (ホームバー、ベージュの壁、カーペット敷き、標準型暖炉、石材の暖炉まわり、壁掛け型テレビ) の写真
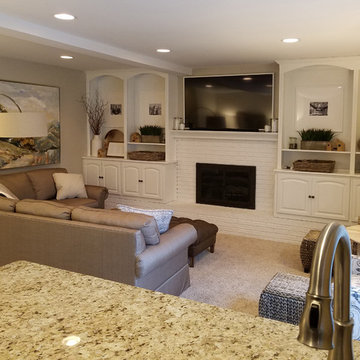
Transitional farmhouse family room updated with painted white bookcase, brick fireplace and mantel. Furnished with 2 upholstered chairs, sectional sofa, wooden end table, 2 footstools, storage ottomans. Accessorized with framed artwork, floor lamp, pillow, throw, framed black and white family photos, basket, and decorative boxes.
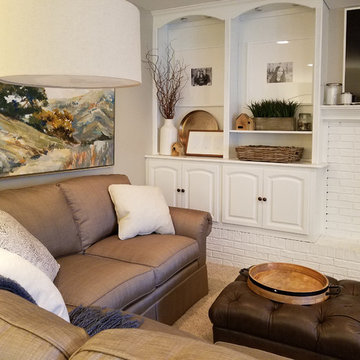
Transitional farmhouse family room updated with painted white bookcase, brick fireplace and mantel. Furnished with sectional sofa, leather tufted ottoman which is used as a coffee table also. Accessorized with framed artwork, floor lamp, pillows, throw, serving tray, framed photos, basket, and decorative boxes. TV is wall mounted and accented by candles.
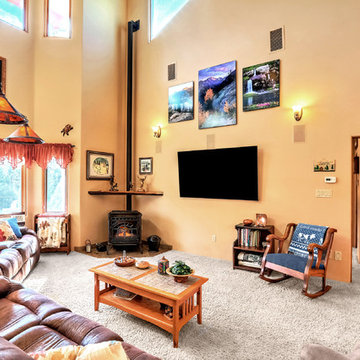
Photographer: Style Tours ABQ
アルバカーキにある広いカントリー風のおしゃれなオープンリビング (ベージュの壁、カーペット敷き、薪ストーブ、壁掛け型テレビ、ベージュの床) の写真
アルバカーキにある広いカントリー風のおしゃれなオープンリビング (ベージュの壁、カーペット敷き、薪ストーブ、壁掛け型テレビ、ベージュの床) の写真
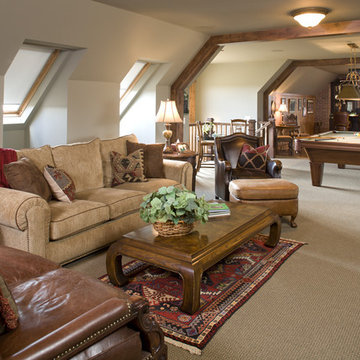
Photography: Landmark Photography
ミネアポリスにあるラグジュアリーな広いカントリー風のおしゃれなオープンリビング (ベージュの壁、カーペット敷き、暖炉なし、ゲームルーム) の写真
ミネアポリスにあるラグジュアリーな広いカントリー風のおしゃれなオープンリビング (ベージュの壁、カーペット敷き、暖炉なし、ゲームルーム) の写真
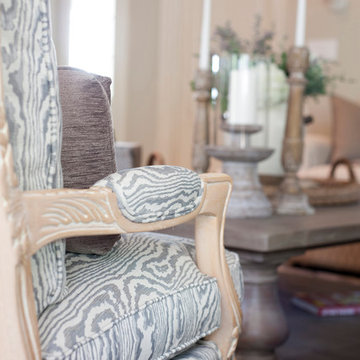
フィラデルフィアにある高級な広いカントリー風のおしゃれなオープンリビング (ベージュの壁、カーペット敷き、暖炉なし、据え置き型テレビ) の写真
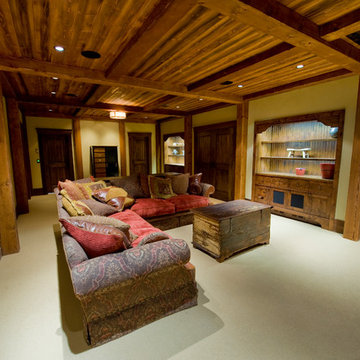
With inspiration drawn from the original 1800’s homestead, heritage appeal prevails in the present, demonstrating how the past and its formidable charms continue to stimulate our lifestyle and imagination - See more at: http://mitchellbrock.com/projects...
広いカントリー風のファミリールーム (カーペット敷き、ベージュの壁) の写真
1
