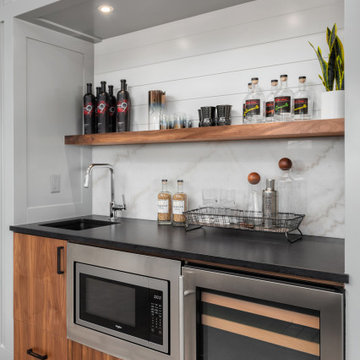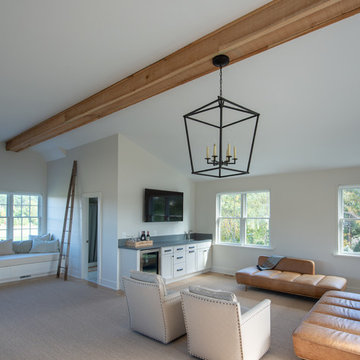広いカントリー風のファミリールーム (カーペット敷き) の写真
絞り込み:
資材コスト
並び替え:今日の人気順
写真 1〜20 枚目(全 198 枚)
1/4

Designer details abound in this custom 2-story home with craftsman style exterior complete with fiber cement siding, attractive stone veneer, and a welcoming front porch. In addition to the 2-car side entry garage with finished mudroom, a breezeway connects the home to a 3rd car detached garage. Heightened 10’ceilings grace the 1st floor and impressive features throughout include stylish trim and ceiling details. The elegant Dining Room to the front of the home features a tray ceiling and craftsman style wainscoting with chair rail. Adjacent to the Dining Room is a formal Living Room with cozy gas fireplace. The open Kitchen is well-appointed with HanStone countertops, tile backsplash, stainless steel appliances, and a pantry. The sunny Breakfast Area provides access to a stamped concrete patio and opens to the Family Room with wood ceiling beams and a gas fireplace accented by a custom surround. A first-floor Study features trim ceiling detail and craftsman style wainscoting. The Owner’s Suite includes craftsman style wainscoting accent wall and a tray ceiling with stylish wood detail. The Owner’s Bathroom includes a custom tile shower, free standing tub, and oversized closet.

The family room fireplace tile and mantel surround were heavy and dark. A multicolored ledge stone lightens up the space and adds texture to the room. A reclaimed wood mantel was hand selected to give this fireplace a cool, rustic vibe. New carpet in a subtle pattern adds warmth and character to this family room refresh.

コロンバスにある高級な広いカントリー風のおしゃれなオープンリビング (グレーの壁、カーペット敷き、標準型暖炉、タイルの暖炉まわり、据え置き型テレビ、茶色い床) の写真
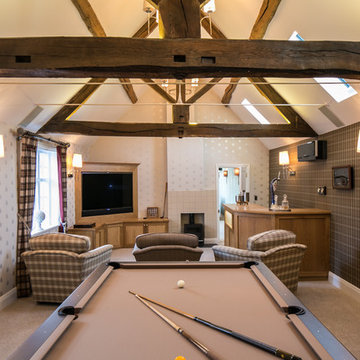
All images © Steve Barber Photography.
他の地域にある高級な広いカントリー風のおしゃれなオープンリビング (マルチカラーの壁、カーペット敷き、コーナー型テレビ、標準型暖炉) の写真
他の地域にある高級な広いカントリー風のおしゃれなオープンリビング (マルチカラーの壁、カーペット敷き、コーナー型テレビ、標準型暖炉) の写真
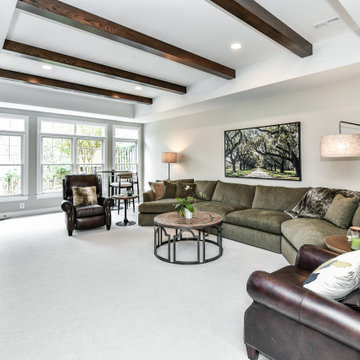
A few special touches took this Family Room to the next level! We replaced all the carpet, and added rustic stained beams in the tray ceiling to match the bar and the existing stained oak furniture.
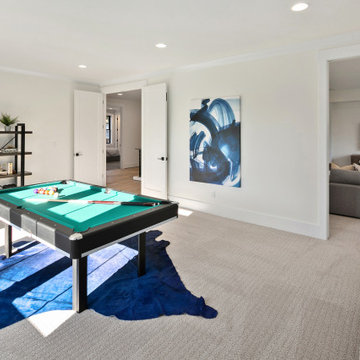
The Kelso's Family Room is a vibrant and lively space designed for both relaxation and entertainment. The black windows add a sleek and modern touch to the room, while the blue animal rug and artwork infuse the space with pops of color and personality. With a designated game room area, it offers endless fun and enjoyment for the whole family. The pool table becomes a focal point of the room, inviting friendly competition and recreation. The large round mirror not only serves as a decorative element but also helps create an illusion of space and adds depth to the room. The white bar stools provide comfortable seating and a casual spot for socializing and enjoying drinks or snacks. The white baseboard and window trim add a clean and crisp look, complementing the overall design scheme. The Kelso's Family Room is a versatile and inviting space where family and friends can come together to relax, play games, and create lasting memories.
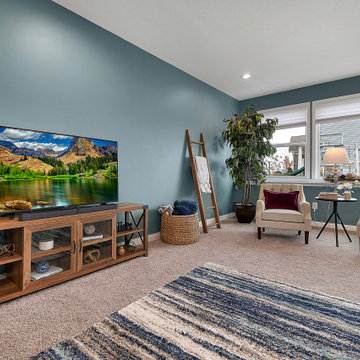
コロンバスにあるお手頃価格の広いカントリー風のおしゃれな独立型ファミリールーム (緑の壁、カーペット敷き、据え置き型テレビ、ベージュの床) の写真

ソルトレイクシティにあるラグジュアリーな広いカントリー風のおしゃれなファミリールーム (ゲームルーム、白い壁、壁掛け型テレビ、ベージュの床、カーペット敷き) の写真
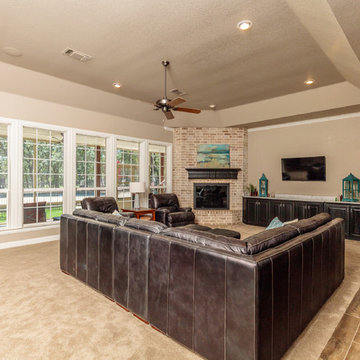
Matt Ross
ダラスにある高級な広いカントリー風のおしゃれなオープンリビング (茶色い壁、カーペット敷き、コーナー設置型暖炉、レンガの暖炉まわり、壁掛け型テレビ、茶色い床) の写真
ダラスにある高級な広いカントリー風のおしゃれなオープンリビング (茶色い壁、カーペット敷き、コーナー設置型暖炉、レンガの暖炉まわり、壁掛け型テレビ、茶色い床) の写真

From the doorway of the master bedroom, the entertainment loft appears to hover over the living space below.
Franklin took advantage of the existing hay track in the peak of the ceiling, using it to conceal wiring needed to run the fan and lights. In order to preserve the quality of the ceiling, the architect covered the original slats with 6" insulated panels (SIP's).
While his children were younger, Franklin recognized the need to child-proof the space. "I installed Plexiglas on all the railings so the kids couldn’t climb over them when they were very small," he explains. While some of the sheeting was removed over time, Franklin laughs, " The Plexiglas on the railings by the pool table will always stay since we are so bad at pool! Too many balls fly off the table and could injure someone in the gathering room below."
Adrienne DeRosa Photography
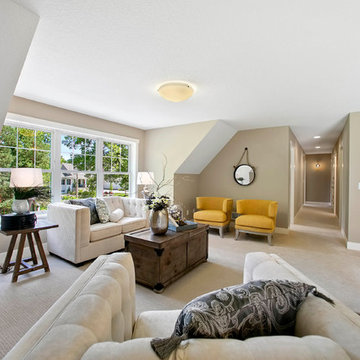
Upstairs landing / loft - Creek Hill Custom Homes MN
ミネアポリスにある広いカントリー風のおしゃれなロフトリビング (カーペット敷き、暖炉なし) の写真
ミネアポリスにある広いカントリー風のおしゃれなロフトリビング (カーペット敷き、暖炉なし) の写真
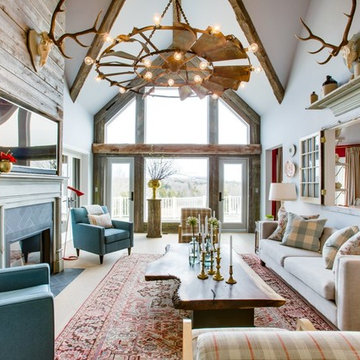
トロントにある広いカントリー風のおしゃれなオープンリビング (ライブラリー、白い壁、標準型暖炉、壁掛け型テレビ、カーペット敷き、石材の暖炉まわり、ベージュの床) の写真
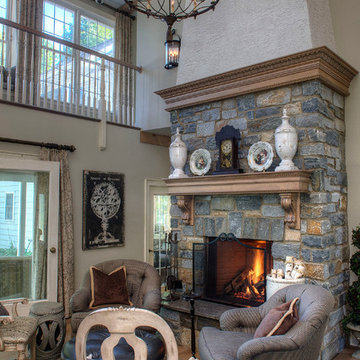
フィラデルフィアにある高級な広いカントリー風のおしゃれなオープンリビング (ベージュの壁、カーペット敷き、暖炉なし、据え置き型テレビ) の写真
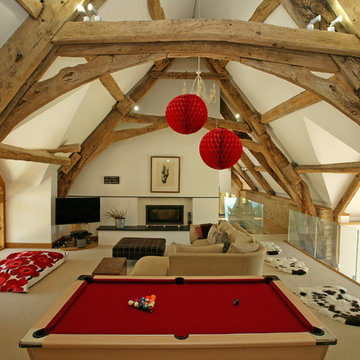
Emma Farquhar Photography
ドーセットにある広いカントリー風のおしゃれなロフトリビング (白い壁、カーペット敷き、標準型暖炉、コーナー型テレビ、ベージュの床) の写真
ドーセットにある広いカントリー風のおしゃれなロフトリビング (白い壁、カーペット敷き、標準型暖炉、コーナー型テレビ、ベージュの床) の写真

Step down family room looking out to a wooded lot, what a view! Cathedral ceiling with natural wood beams, floating shelves, built-ins and a two-sided stone fireplace. Added touch of shiplap for the tv mount, absolutely stunning!
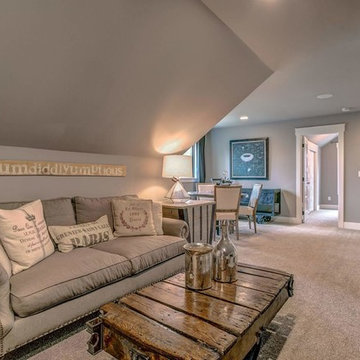
The bonus room is upstairs above the garage. We made this area into a secondary living room as well as playroom/game room for the kids.
他の地域にあるお手頃価格の広いカントリー風のおしゃれな独立型ファミリールーム (グレーの壁、カーペット敷き、壁掛け型テレビ、グレーの床) の写真
他の地域にあるお手頃価格の広いカントリー風のおしゃれな独立型ファミリールーム (グレーの壁、カーペット敷き、壁掛け型テレビ、グレーの床) の写真
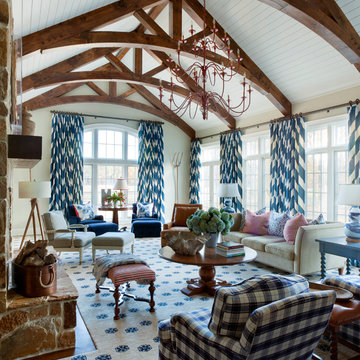
Walls are Sherwin Williams Wool Skein, ceiling and trim are Sherwin Williams Creamy, drapery fabric is Tobi Fairley Home, chandelier is Currey & Co., rug is Davis & Davis. Nancy Nolan
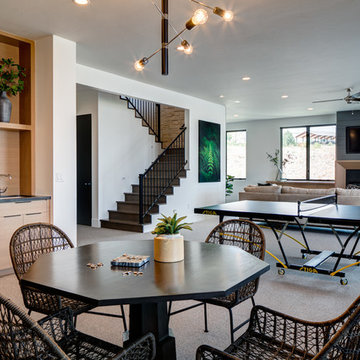
Beautiful home in Salt Lake County. Photo Cred: Alan Blakely Photography.
ソルトレイクシティにある高級な広いカントリー風のおしゃれなオープンリビング (グレーの壁、カーペット敷き、標準型暖炉、木材の暖炉まわり、壁掛け型テレビ、グレーの床、ゲームルーム) の写真
ソルトレイクシティにある高級な広いカントリー風のおしゃれなオープンリビング (グレーの壁、カーペット敷き、標準型暖炉、木材の暖炉まわり、壁掛け型テレビ、グレーの床、ゲームルーム) の写真
広いカントリー風のファミリールーム (カーペット敷き) の写真
1
