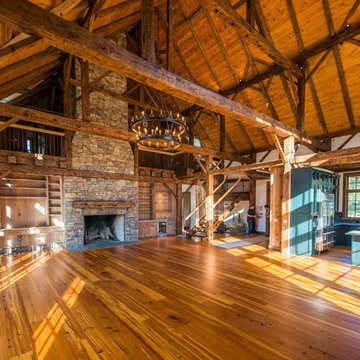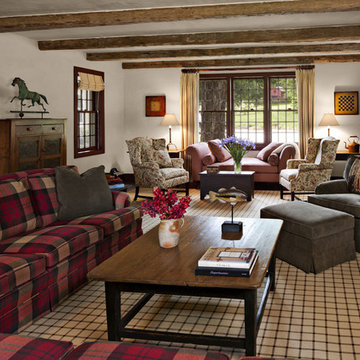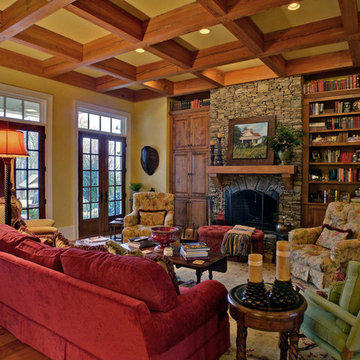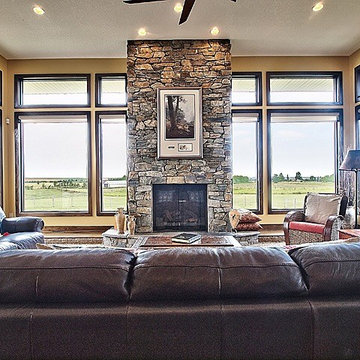カントリー風のファミリールーム (石材の暖炉まわり、マルチカラーの壁、黄色い壁) の写真
絞り込み:
資材コスト
並び替え:今日の人気順
写真 1〜20 枚目(全 59 枚)
1/5
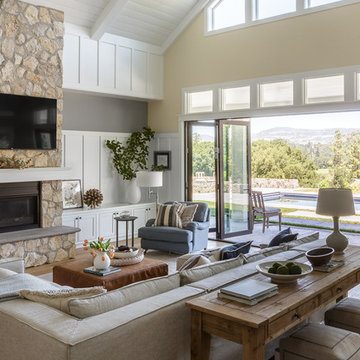
PC: David Duncan Livingston
サンフランシスコにあるラグジュアリーな広いカントリー風のおしゃれなオープンリビング (黄色い壁、淡色無垢フローリング、標準型暖炉、石材の暖炉まわり、壁掛け型テレビ、ベージュの床) の写真
サンフランシスコにあるラグジュアリーな広いカントリー風のおしゃれなオープンリビング (黄色い壁、淡色無垢フローリング、標準型暖炉、石材の暖炉まわり、壁掛け型テレビ、ベージュの床) の写真
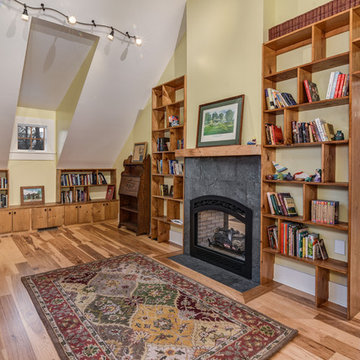
他の地域にある高級な広いカントリー風のおしゃれなオープンリビング (ライブラリー、黄色い壁、淡色無垢フローリング、両方向型暖炉、石材の暖炉まわり) の写真

シアトルにあるカントリー風のおしゃれなファミリールーム (黄色い壁、スレートの床、標準型暖炉、石材の暖炉まわり、埋込式メディアウォール) の写真
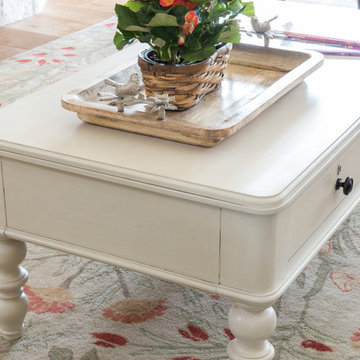
Light colored farm style coffee table sits on a lovely floral rug.
オースティンにあるお手頃価格の巨大なカントリー風のおしゃれなオープンリビング (黄色い壁、淡色無垢フローリング、標準型暖炉、石材の暖炉まわり、壁掛け型テレビ) の写真
オースティンにあるお手頃価格の巨大なカントリー風のおしゃれなオープンリビング (黄色い壁、淡色無垢フローリング、標準型暖炉、石材の暖炉まわり、壁掛け型テレビ) の写真
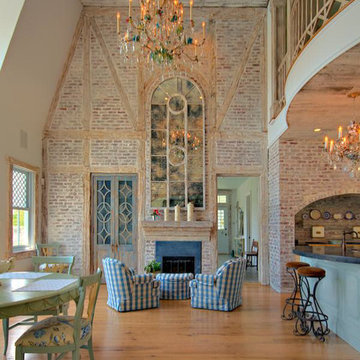
This Fritz Kreuger designed French Country style home opens its cathedral ceilings to a dramatic kitchen /great room area where Joseph Macaya created a lime wash finish for the brick wall throughout. He and his staff inlaid the wall and ceiling surfaces with repurposed antique barn wood beams.
All painting, plastering and refinishing/faux finishing was done on site by Decorative Philosophy with Joseph Macaya leading the way.
Photography: Joseph Macaya
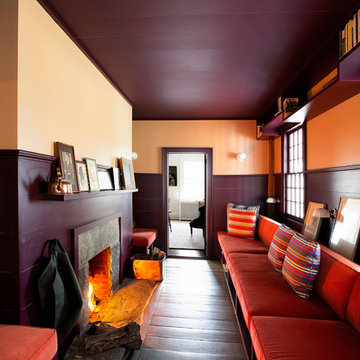
Costas Picadas
ニューヨークにあるカントリー風のおしゃれなファミリールーム (黄色い壁、無垢フローリング、標準型暖炉、石材の暖炉まわり、茶色い床) の写真
ニューヨークにあるカントリー風のおしゃれなファミリールーム (黄色い壁、無垢フローリング、標準型暖炉、石材の暖炉まわり、茶色い床) の写真
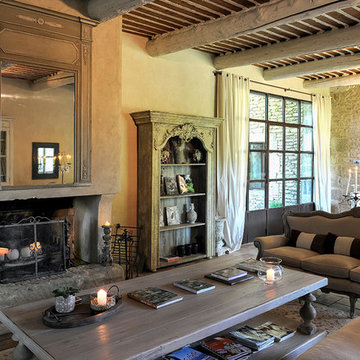
Situated in
a quiet, bucolic setting surrounded by lush apple and cherry orchards, Petit Hopital is a refurbished eighteenth century-shaped farmhouse.
With manicured gardens and pathways that seem as if they emerged from a fairy tale, Petit Hopital is a quintessential Provencal retreat. The villa is in proximity to the magical canal-town of Isle Sur La Sorgue and within comfortable driving distance of Avignon, Carpentras and Orange with all the French culture and
history offered along the way.
The grounds
at Petit Hopital include a pristine swimming pool with a Romanesque fountain.
The interior courtyard features another fountain for even more romantic effect.
Cozy outdoor furniture allows for splendid moments of alfresco dining and lounging.
The
furnishings at Petit Hopital are modern, comfortable and stately, yet rather quaint when juxtaposed against the exposed stone walls.
The plush living room has also been fitted with a fireplace. The villa includes a fully equipped kitchen with center island featuring gas hobs and a separate bar counter connecting via open plan to the formal dining area to help keep the flow of the conversation going.
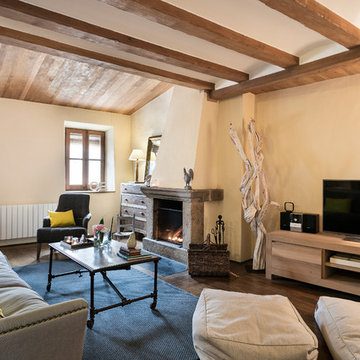
バルセロナにある高級な中くらいなカントリー風のおしゃれなオープンリビング (黄色い壁、濃色無垢フローリング、標準型暖炉、石材の暖炉まわり、埋込式メディアウォール) の写真
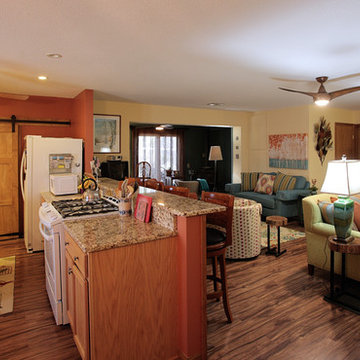
This home,built about 50 years ago by our clients Father, is truly open concept. From any point, the kitchen, dining nook, and three seating areas are visible. I wanted them to all have their own personality but the patterns and colors needed to blend.

サンフランシスコにある広いカントリー風のおしゃれな独立型ファミリールーム (マルチカラーの壁、濃色無垢フローリング、標準型暖炉、石材の暖炉まわり、テレビなし) の写真
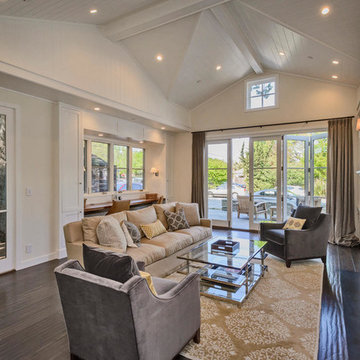
Bifold doors to front patio.
サンフランシスコにある広いカントリー風のおしゃれな独立型ファミリールーム (マルチカラーの壁、濃色無垢フローリング、標準型暖炉、石材の暖炉まわり、テレビなし) の写真
サンフランシスコにある広いカントリー風のおしゃれな独立型ファミリールーム (マルチカラーの壁、濃色無垢フローリング、標準型暖炉、石材の暖炉まわり、テレビなし) の写真
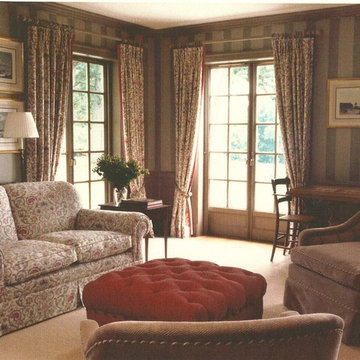
Will Calhoun - photo
This room was destroyed by smoke and water damage. All insulation, plastered wall and ceiling system, mechanical systems, and finishes are new and restore the room to it's previous appearance.
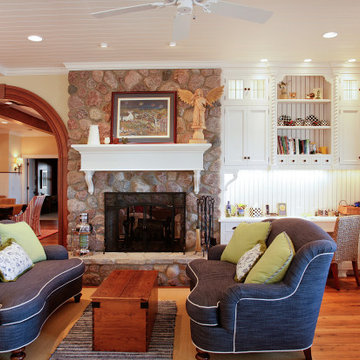
Custom stained wood arched opening. Wood species Poplar. Custom milled arch provided by Rockwood Door & Millwork. Custom cabinetry by Ayr Custom Cabinetry. Hickory hardwood floors and white beadboard wainscot.
Home design by Phil Jenkins, AIA, Martin Bros. Contracting, Inc.; general contracting by Martin Bros. Contracting, Inc.; interior design by Stacey Hamilton; photos by Dave Hubler Photography.
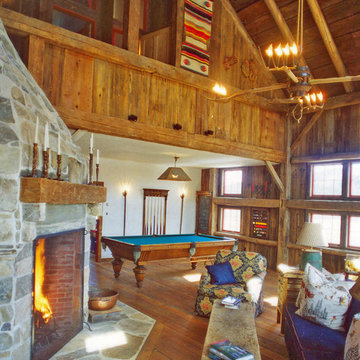
Robert Perron Photographer
ボストンにあるラグジュアリーな広いカントリー風のおしゃれな独立型ファミリールーム (ゲームルーム、マルチカラーの壁、無垢フローリング、コーナー設置型暖炉、石材の暖炉まわり、テレビなし) の写真
ボストンにあるラグジュアリーな広いカントリー風のおしゃれな独立型ファミリールーム (ゲームルーム、マルチカラーの壁、無垢フローリング、コーナー設置型暖炉、石材の暖炉まわり、テレビなし) の写真
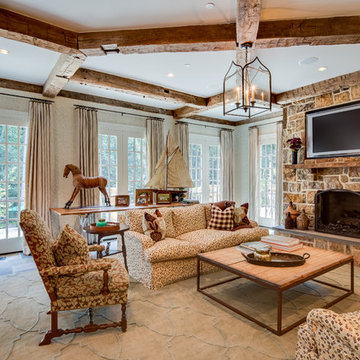
Maryland Photography, Inc.
ワシントンD.C.にあるラグジュアリーな巨大なカントリー風のおしゃれなオープンリビング (標準型暖炉、石材の暖炉まわり、壁掛け型テレビ、マルチカラーの壁) の写真
ワシントンD.C.にあるラグジュアリーな巨大なカントリー風のおしゃれなオープンリビング (標準型暖炉、石材の暖炉まわり、壁掛け型テレビ、マルチカラーの壁) の写真
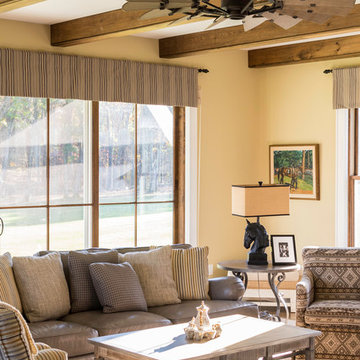
The sliding glass doors on the back of the family room open out to the pool area and expansive rear yard.
ニューヨークにある高級な中くらいなカントリー風のおしゃれな独立型ファミリールーム (黄色い壁、無垢フローリング、両方向型暖炉、石材の暖炉まわり、壁掛け型テレビ、茶色い床) の写真
ニューヨークにある高級な中くらいなカントリー風のおしゃれな独立型ファミリールーム (黄色い壁、無垢フローリング、両方向型暖炉、石材の暖炉まわり、壁掛け型テレビ、茶色い床) の写真
カントリー風のファミリールーム (石材の暖炉まわり、マルチカラーの壁、黄色い壁) の写真
1
