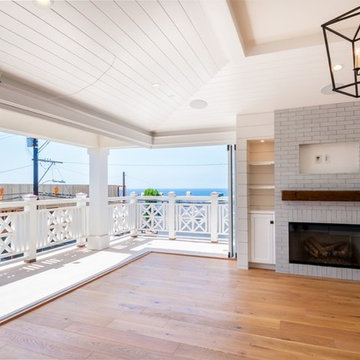カントリー風のファミリールーム (レンガの暖炉まわり、石材の暖炉まわり、無垢フローリング、埋込式メディアウォール) の写真
絞り込み:
資材コスト
並び替え:今日の人気順
写真 1〜20 枚目(全 32 枚)

フェニックスにあるラグジュアリーな広いカントリー風のおしゃれなオープンリビング (白い壁、無垢フローリング、標準型暖炉、レンガの暖炉まわり、埋込式メディアウォール、ベージュの床) の写真
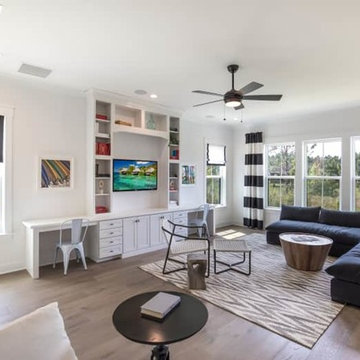
Multi-Purpose Family Room with Space for Homework, TV Watching, and Lounging. Built-In for Homework and Media Use. Large Grey Velvet Sectional for Lounging and Black and White Striped Drapery.
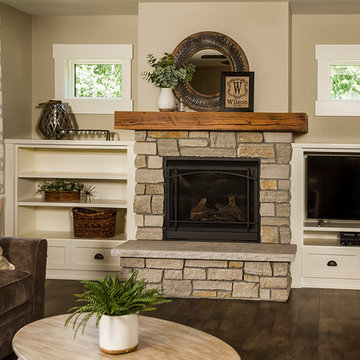
Building Design, Plans, and Interior Finishes: Fluidesign Studio I Builder: J-Mar Builders I Photographer: sethbennphoto.com
ミネアポリスにある中くらいなカントリー風のおしゃれなファミリールーム (無垢フローリング、標準型暖炉、石材の暖炉まわり、埋込式メディアウォール、茶色い床) の写真
ミネアポリスにある中くらいなカントリー風のおしゃれなファミリールーム (無垢フローリング、標準型暖炉、石材の暖炉まわり、埋込式メディアウォール、茶色い床) の写真
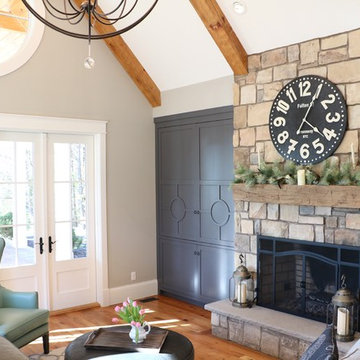
Photo by Colby Hoyer
他の地域にあるラグジュアリーな広いカントリー風のおしゃれな独立型ファミリールーム (グレーの壁、無垢フローリング、標準型暖炉、石材の暖炉まわり、埋込式メディアウォール) の写真
他の地域にあるラグジュアリーな広いカントリー風のおしゃれな独立型ファミリールーム (グレーの壁、無垢フローリング、標準型暖炉、石材の暖炉まわり、埋込式メディアウォール) の写真
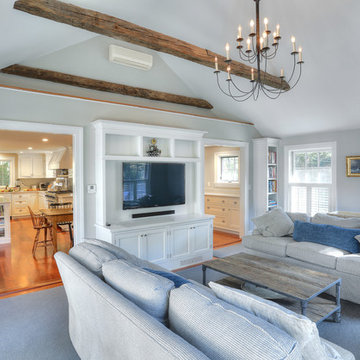
Russell Campaigne
ニューヨークにある中くらいなカントリー風のおしゃれな独立型ファミリールーム (ベージュの壁、無垢フローリング、標準型暖炉、石材の暖炉まわり、埋込式メディアウォール) の写真
ニューヨークにある中くらいなカントリー風のおしゃれな独立型ファミリールーム (ベージュの壁、無垢フローリング、標準型暖炉、石材の暖炉まわり、埋込式メディアウォール) の写真
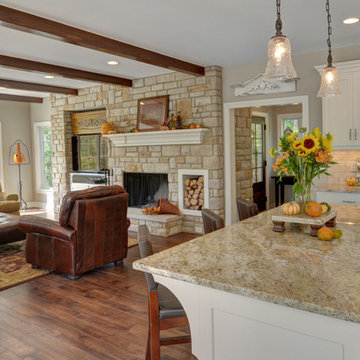
The TV and fireplace are both at the center of attention in this house; all designed into the structure of the large fireplace. Stained beams help to define this family room, but the spaces are still very wide open to each other.
Designed while employed at RTA Studio; Photography by Jamee Parish Architects, LLC.
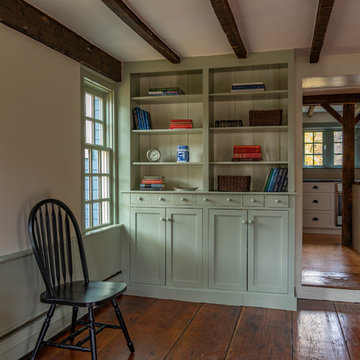
Eric Roth Photography
ボストンにある低価格の中くらいなカントリー風のおしゃれな独立型ファミリールーム (白い壁、無垢フローリング、暖炉なし、レンガの暖炉まわり、埋込式メディアウォール) の写真
ボストンにある低価格の中くらいなカントリー風のおしゃれな独立型ファミリールーム (白い壁、無垢フローリング、暖炉なし、レンガの暖炉まわり、埋込式メディアウォール) の写真
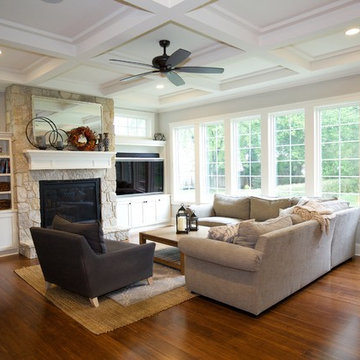
This farmhouse family room is open to the kitchen and foyer. It has coffered ceilings and wood floors throughout. The stone fireplace surrounded by built ins is an added bonus.
Photo Credit: Meyer Design

フェニックスにある広いカントリー風のおしゃれなオープンリビング (ベージュの壁、無垢フローリング、標準型暖炉、レンガの暖炉まわり、埋込式メディアウォール、茶色い床) の写真
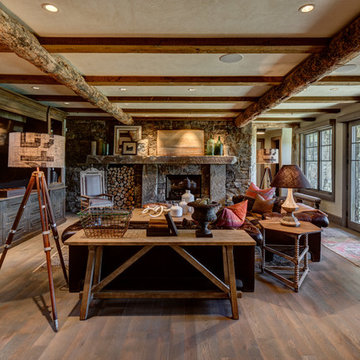
ソルトレイクシティにあるカントリー風のおしゃれなオープンリビング (ベージュの壁、無垢フローリング、標準型暖炉、石材の暖炉まわり、埋込式メディアウォール、茶色い床) の写真
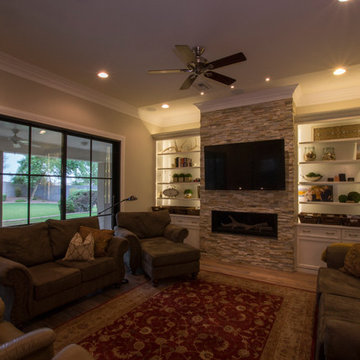
フェニックスにあるカントリー風のおしゃれなオープンリビング (無垢フローリング、横長型暖炉、石材の暖炉まわり、埋込式メディアウォール、ベージュの壁) の写真
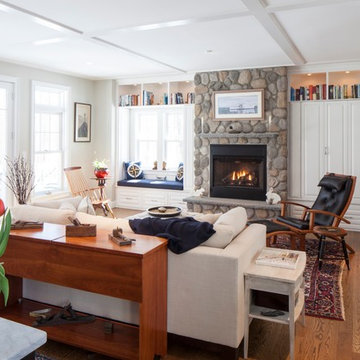
Modern farmhouse meets beach house in this 2800 sq. ft. shingle-style home set a quarter mile from the beach on the southern Maine coast. Open concept downstairs. Great room with built-in window seat with bookshelves above, gas-fireplace with cultured stone surround; entertainment center to right of fireplace behind cabinet doors. White oak floors, coffered ceiling, Photo: Rachel Sieben
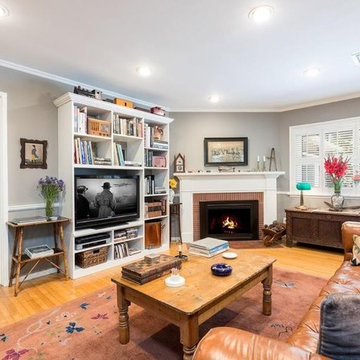
Candy
ロサンゼルスにあるお手頃価格の広いカントリー風のおしゃれなオープンリビング (ライブラリー、グレーの壁、無垢フローリング、薪ストーブ、レンガの暖炉まわり、埋込式メディアウォール、茶色い床) の写真
ロサンゼルスにあるお手頃価格の広いカントリー風のおしゃれなオープンリビング (ライブラリー、グレーの壁、無垢フローリング、薪ストーブ、レンガの暖炉まわり、埋込式メディアウォール、茶色い床) の写真
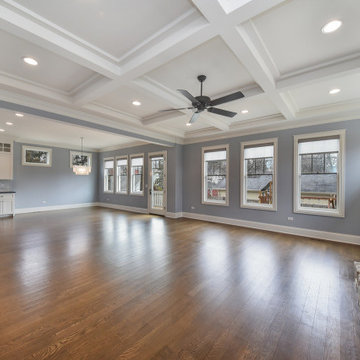
This open floor plan accommodates large parties as well as intimate family gatherings.
Photos: Rachel Orland
シカゴにある高級な広いカントリー風のおしゃれなオープンリビング (グレーの壁、無垢フローリング、標準型暖炉、石材の暖炉まわり、埋込式メディアウォール、茶色い床、格子天井) の写真
シカゴにある高級な広いカントリー風のおしゃれなオープンリビング (グレーの壁、無垢フローリング、標準型暖炉、石材の暖炉まわり、埋込式メディアウォール、茶色い床、格子天井) の写真
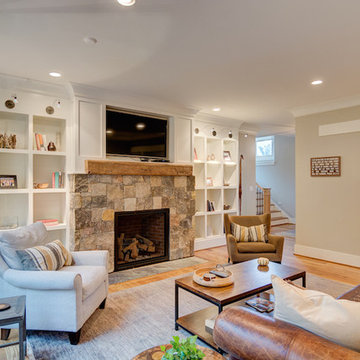
Located in Phase IV of Brookberry Farm, this custom modern farmhouse is the culmination of its homeowners’ vision, blending comfortable, classic American detail with transitional design . It features approximately 3,600 square feet, 4 bedrooms plus bonus room, and 3 1/2 bathrooms.
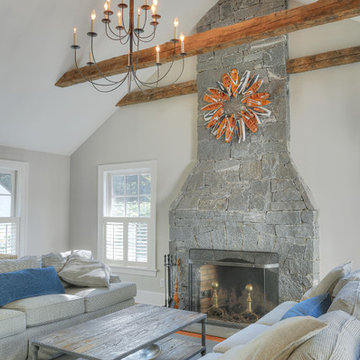
Russell Campaigne
ニューヨークにある中くらいなカントリー風のおしゃれな独立型ファミリールーム (ベージュの壁、無垢フローリング、標準型暖炉、石材の暖炉まわり、埋込式メディアウォール) の写真
ニューヨークにある中くらいなカントリー風のおしゃれな独立型ファミリールーム (ベージュの壁、無垢フローリング、標準型暖炉、石材の暖炉まわり、埋込式メディアウォール) の写真
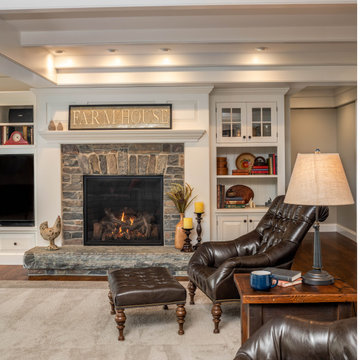
フィラデルフィアにあるカントリー風のおしゃれなオープンリビング (白い壁、無垢フローリング、標準型暖炉、石材の暖炉まわり、埋込式メディアウォール、茶色い床、塗装板張りの天井) の写真
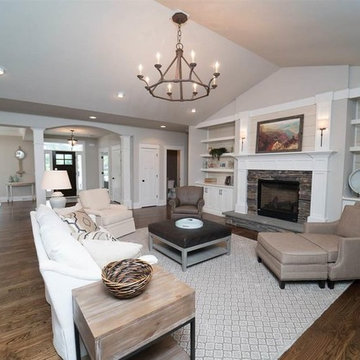
Shiloh cabinetry with Zarrillo's enhancements create a warm sit down and relax space. Timeless colors warm up the white cabinets.
ボストンにあるお手頃価格の中くらいなカントリー風のおしゃれなオープンリビング (白い壁、無垢フローリング、標準型暖炉、石材の暖炉まわり、埋込式メディアウォール、茶色い床) の写真
ボストンにあるお手頃価格の中くらいなカントリー風のおしゃれなオープンリビング (白い壁、無垢フローリング、標準型暖炉、石材の暖炉まわり、埋込式メディアウォール、茶色い床) の写真
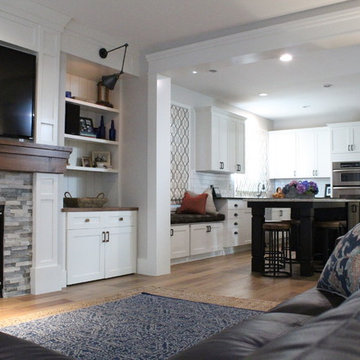
Rayna Vogel Interior Design, Nancy Chen Photography
シアトルにある高級な広いカントリー風のおしゃれなオープンリビング (グレーの壁、無垢フローリング、標準型暖炉、石材の暖炉まわり、埋込式メディアウォール、茶色い床) の写真
シアトルにある高級な広いカントリー風のおしゃれなオープンリビング (グレーの壁、無垢フローリング、標準型暖炉、石材の暖炉まわり、埋込式メディアウォール、茶色い床) の写真
カントリー風のファミリールーム (レンガの暖炉まわり、石材の暖炉まわり、無垢フローリング、埋込式メディアウォール) の写真
1
