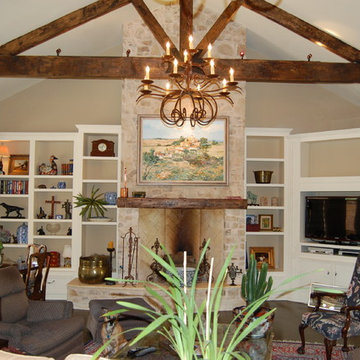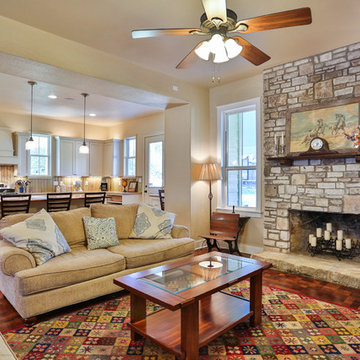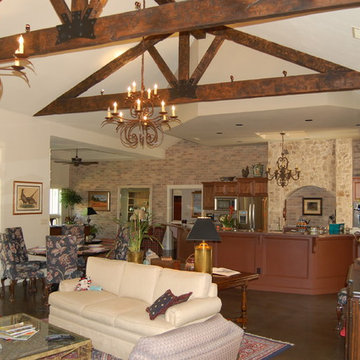カントリー風のファミリールーム (レンガの暖炉まわり、コンクリートの暖炉まわり、石材の暖炉まわり、コンクリートの床) の写真
絞り込み:
資材コスト
並び替え:今日の人気順
写真 1〜20 枚目(全 33 枚)

Technical Imagery Studios
サンフランシスコにあるラグジュアリーな巨大なカントリー風のおしゃれな独立型ファミリールーム (ゲームルーム、グレーの壁、コンクリートの床、暖炉なし、石材の暖炉まわり、内蔵型テレビ、茶色い床) の写真
サンフランシスコにあるラグジュアリーな巨大なカントリー風のおしゃれな独立型ファミリールーム (ゲームルーム、グレーの壁、コンクリートの床、暖炉なし、石材の暖炉まわり、内蔵型テレビ、茶色い床) の写真
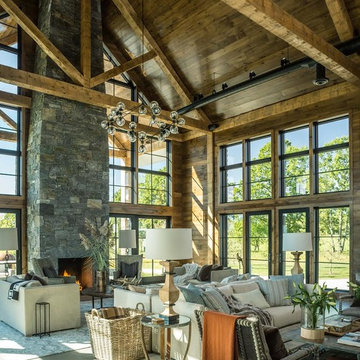
バーリントンにある高級な巨大なカントリー風のおしゃれなオープンリビング (茶色い壁、コンクリートの床、標準型暖炉、石材の暖炉まわり、テレビなし) の写真
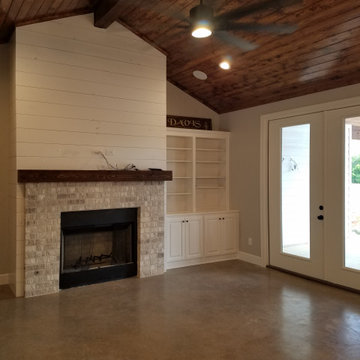
ダラスにあるカントリー風のおしゃれなオープンリビング (グレーの壁、コンクリートの床、標準型暖炉、レンガの暖炉まわり、グレーの床、三角天井、塗装板張りの壁) の写真
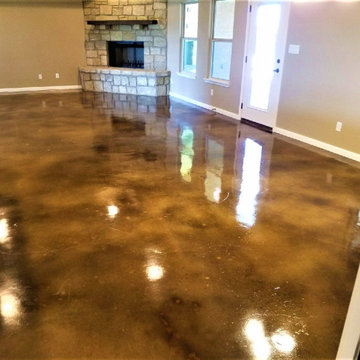
Custom Home built in Marion, Texas by RJS Custom Homes LLC
他の地域にあるお手頃価格の広いカントリー風のおしゃれな独立型ファミリールーム (ベージュの壁、コンクリートの床、コーナー設置型暖炉、石材の暖炉まわり、茶色い床) の写真
他の地域にあるお手頃価格の広いカントリー風のおしゃれな独立型ファミリールーム (ベージュの壁、コンクリートの床、コーナー設置型暖炉、石材の暖炉まわり、茶色い床) の写真
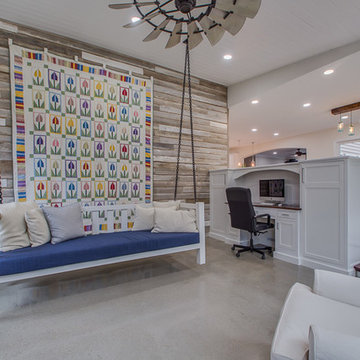
Distinguished View Photography. We Added this entire room to the existing home. Complete with a bricked fireplace, polished concrete flooring, reclaimed barn wood wall, couch chair swing, office area through new open dining room.
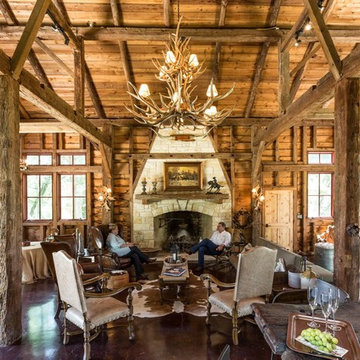
The Hoppes’ barn has Texas touches, with a custom antler chandelier and a rustic stone fireplace.
ヒューストンにある広いカントリー風のおしゃれなオープンリビング (茶色い壁、コンクリートの床、標準型暖炉、石材の暖炉まわり) の写真
ヒューストンにある広いカントリー風のおしゃれなオープンリビング (茶色い壁、コンクリートの床、標準型暖炉、石材の暖炉まわり) の写真
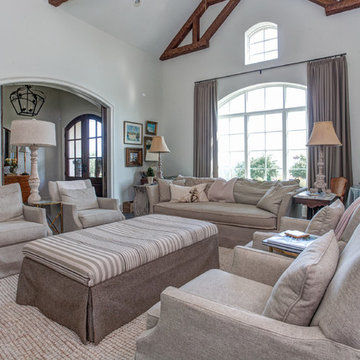
Custom home by Parkinson Building Group in Little Rock, AR.
リトルロックにある高級な広いカントリー風のおしゃれなオープンリビング (白い壁、コンクリートの床、テレビなし、グレーの床、標準型暖炉、石材の暖炉まわり) の写真
リトルロックにある高級な広いカントリー風のおしゃれなオープンリビング (白い壁、コンクリートの床、テレビなし、グレーの床、標準型暖炉、石材の暖炉まわり) の写真
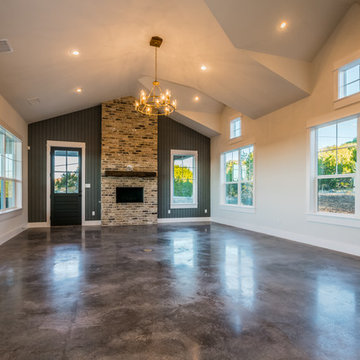
Mark Adams Media
オースティンにあるカントリー風のおしゃれなファミリールーム (ベージュの壁、コンクリートの床、標準型暖炉、レンガの暖炉まわり) の写真
オースティンにあるカントリー風のおしゃれなファミリールーム (ベージュの壁、コンクリートの床、標準型暖炉、レンガの暖炉まわり) の写真
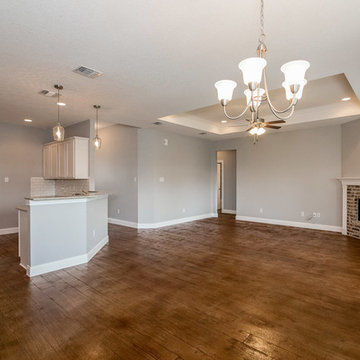
オースティンにあるカントリー風のおしゃれなオープンリビング (グレーの壁、コンクリートの床、コーナー設置型暖炉、レンガの暖炉まわり) の写真
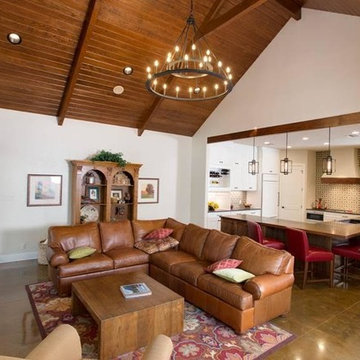
Hill Country Craftsman home with xeriscape plantings
RAM windows White Limestone exterior
FourWall Studio Photography
CDS Home Design
Jennifer Burggraaf Interior Designer - Count & Castle Design
Hill Country Craftsman
RAM windows
White Limestone exterior
Xeriscape
Kitchen was gutted. Cooktop was placed in same location and vent hood was added. Previously there was no venthood. Island that existed in the kitchen was removed and wrap around counter top was placed. The kitchen feels spacious and more than one person can get around without bumping into the other. Also, previous kitchen was so tight that owner had to stand to the side when opening up the dishwasher. Wine storage was added and pantry was expanded.
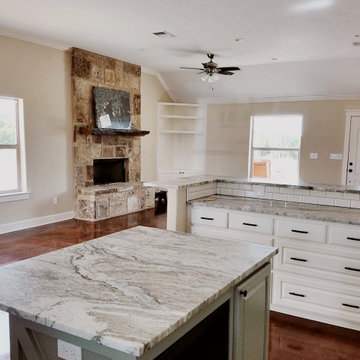
Open concept living space features fantasy brown countertops, kitchen island and large fireplace
ヒューストンにあるお手頃価格の中くらいなカントリー風のおしゃれなオープンリビング (ベージュの壁、コンクリートの床、標準型暖炉、石材の暖炉まわり、コーナー型テレビ、ベージュの床) の写真
ヒューストンにあるお手頃価格の中くらいなカントリー風のおしゃれなオープンリビング (ベージュの壁、コンクリートの床、標準型暖炉、石材の暖炉まわり、コーナー型テレビ、ベージュの床) の写真
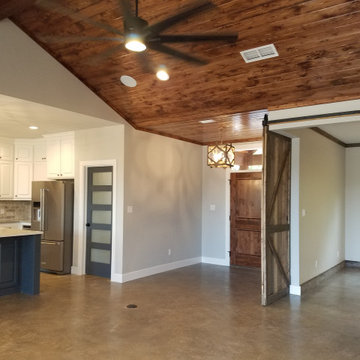
ダラスにあるカントリー風のおしゃれなオープンリビング (グレーの壁、コンクリートの床、標準型暖炉、レンガの暖炉まわり、グレーの床、三角天井、塗装板張りの壁) の写真
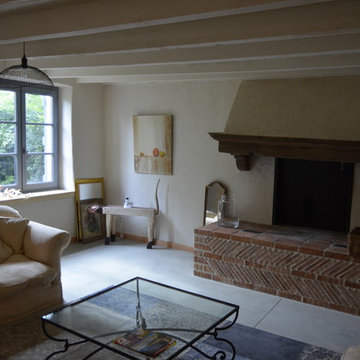
Pierrick Chevillotte
リヨンにあるお手頃価格の中くらいなカントリー風のおしゃれなオープンリビング (ベージュの壁、コンクリートの床、標準型暖炉、レンガの暖炉まわり、グレーの床) の写真
リヨンにあるお手頃価格の中くらいなカントリー風のおしゃれなオープンリビング (ベージュの壁、コンクリートの床、標準型暖炉、レンガの暖炉まわり、グレーの床) の写真
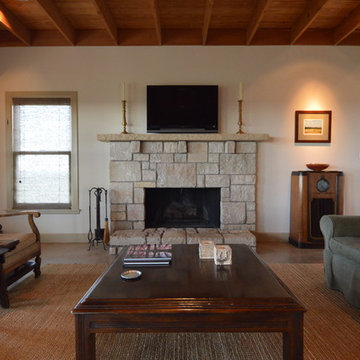
オースティンにある広いカントリー風のおしゃれなオープンリビング (白い壁、コンクリートの床、標準型暖炉、石材の暖炉まわり、壁掛け型テレビ) の写真
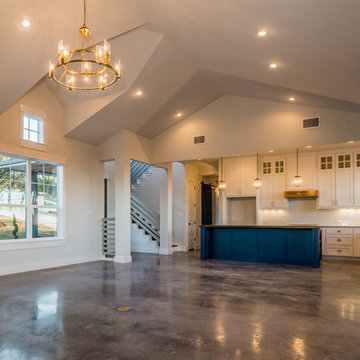
Mark Adams Media
オースティンにあるカントリー風のおしゃれなファミリールーム (ベージュの壁、コンクリートの床、標準型暖炉、レンガの暖炉まわり) の写真
オースティンにあるカントリー風のおしゃれなファミリールーム (ベージュの壁、コンクリートの床、標準型暖炉、レンガの暖炉まわり) の写真
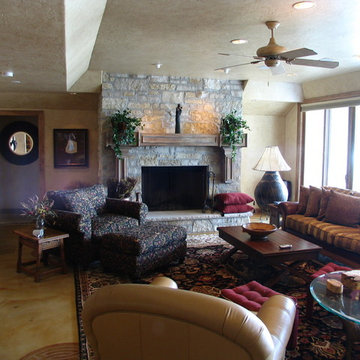
Custom Build Lake home
By: JFK Design Build LLC
ミルウォーキーにある広いカントリー風のおしゃれなオープンリビング (ホームバー、マルチカラーの壁、コンクリートの床、標準型暖炉、石材の暖炉まわり) の写真
ミルウォーキーにある広いカントリー風のおしゃれなオープンリビング (ホームバー、マルチカラーの壁、コンクリートの床、標準型暖炉、石材の暖炉まわり) の写真
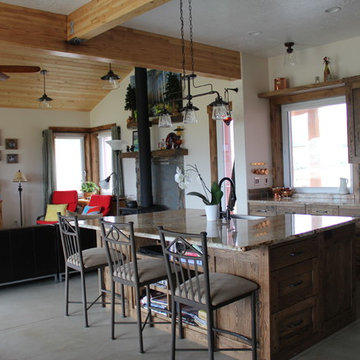
Photo by Brooke Osbourn.
ソルトレイクシティにある中くらいなカントリー風のおしゃれなオープンリビング (白い壁、コンクリートの床、標準型暖炉、石材の暖炉まわり、据え置き型テレビ) の写真
ソルトレイクシティにある中くらいなカントリー風のおしゃれなオープンリビング (白い壁、コンクリートの床、標準型暖炉、石材の暖炉まわり、据え置き型テレビ) の写真
カントリー風のファミリールーム (レンガの暖炉まわり、コンクリートの暖炉まわり、石材の暖炉まわり、コンクリートの床) の写真
1
