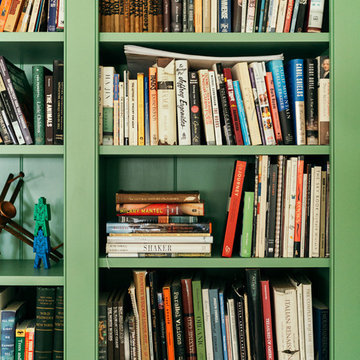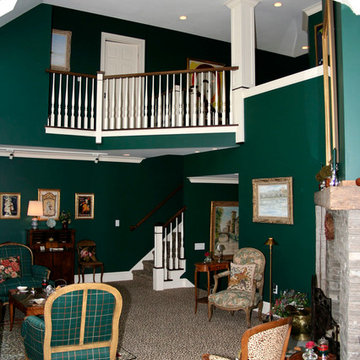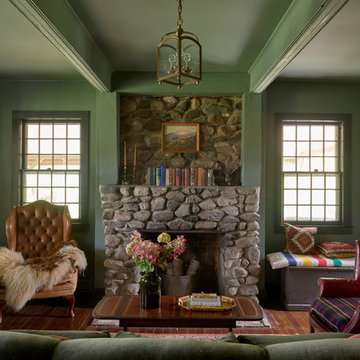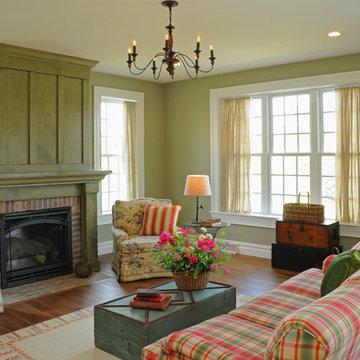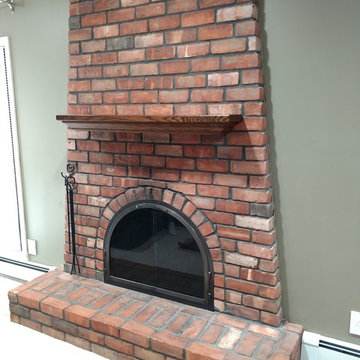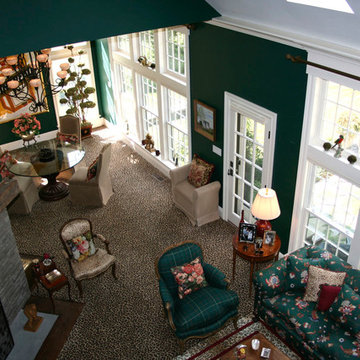カントリー風のファミリールーム (全タイプの暖炉まわり、緑の壁) の写真
絞り込み:
資材コスト
並び替え:今日の人気順
写真 1〜20 枚目(全 72 枚)
1/4

Updated a dark and dated family room to a bright, airy and fresh modern farmhouse style. The unique angled sofa was reupholstered in a fresh pet and family friendly Krypton fabric and contrasts fabulously with the Pottery Barn swivel chairs done in a deep grey/green velvet. Glass topped accent tables keep the space open and bright and air a bit of formality to the casual farmhouse feel of the greywash wicker coffee table. The original built-ins were a cramped and boxy old style and were redesigned into lower counter- height shaker cabinets topped with a rich walnut and paired with custom walnut floating shelves and mantle. Durable and pet friendly carpet was a must for this cozy hang-out space, it's a patterned low-pile Godfrey Hirst in the Misty Morn color. The fireplace went from an orange hued '80s brick with bright brass to an ultra flat white with black accents.
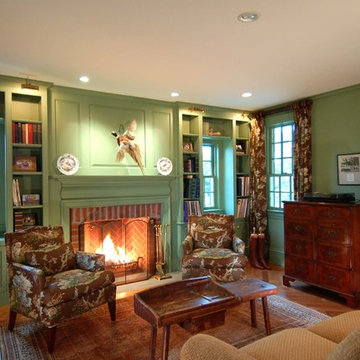
ワシントンD.C.にある中くらいなカントリー風のおしゃれな独立型ファミリールーム (緑の壁、無垢フローリング、標準型暖炉、レンガの暖炉まわり、テレビなし) の写真
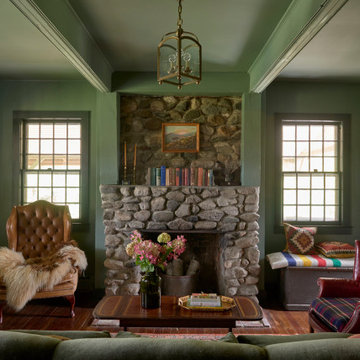
ブリッジポートにあるカントリー風のおしゃれな独立型ファミリールーム (緑の壁、無垢フローリング、標準型暖炉、石材の暖炉まわり、茶色い床) の写真

The main family room for the farmhouse. Historically accurate colonial designed paneling and reclaimed wood beams are prominent in the space, along with wide oak planks floors and custom made historical windows with period glass add authenticity to the design.
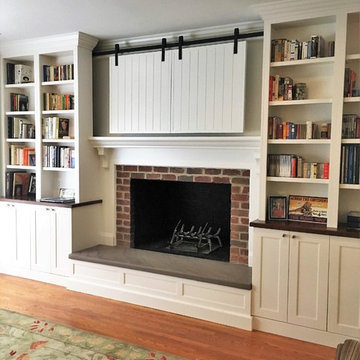
Our clients were adamant about hiding their TV, so our team devised a clever solution to hide the wall-mounted TV behind barn doors that slide behind the upper cabinetry when open. The outer upper cabinets are full depth and the inner cabinets are reduced to hide the doors.
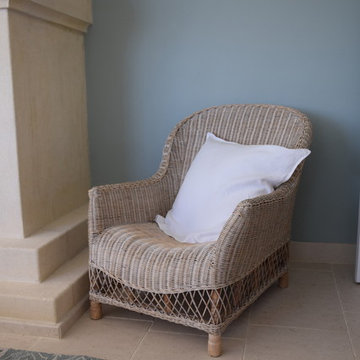
Nouvel aspect pour l'espace séjour (en arrière plan, l'espace repas), avec une belle cheminée existante et sol en pierre de Bourgogne.
Ici un détail du mobilier: un joli fauteuil en rotin agrémenté d'un grand et généreux coussin (housse en lin de chez AMPM / La Redoute)
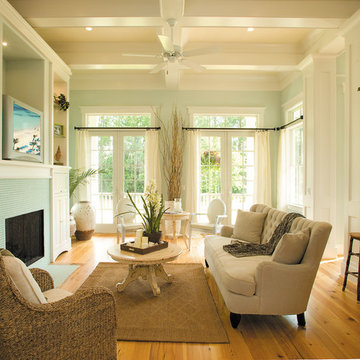
The Sater Design Collection's Farmhouse/Cottage Home Plan Megan's Bay (Plan #6796).
マイアミにある高級な広いカントリー風のおしゃれなオープンリビング (緑の壁、無垢フローリング、標準型暖炉、タイルの暖炉まわり、埋込式メディアウォール) の写真
マイアミにある高級な広いカントリー風のおしゃれなオープンリビング (緑の壁、無垢フローリング、標準型暖炉、タイルの暖炉まわり、埋込式メディアウォール) の写真
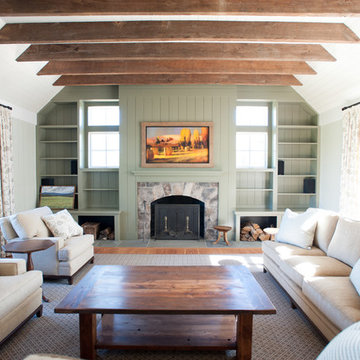
Bookcases surround the fireplace and and fireplace wall paneling and mantel. The window sill is the bookcase. Custom made log holders integrated with the bookcases flank either side of the fireplace. The TV is behind the framed mantel picture and through the magic of technology allows the screen image of the TV to display with no loss of clarity. Exceptional details provided by Architect, Contractor and Cabinetmaker.

Rez de chaussée, plusieurs murs ont été abattus afin d'avoir une grande pièce à vivre au rez-de-chaussée.
La cheminée à été rafraîchie avec un parquet bois sur le dessus au lieu du crépi qu'il y avait avant.
Une grande baie vitrée donne beaucoup de lumière.
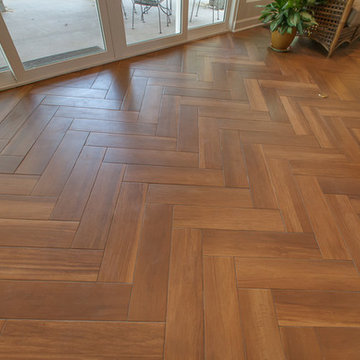
Distinguished View Photography.
Herringbone Pattern Wood 'Look' Ceramic Tile.
ナッシュビルにある高級な広いカントリー風のおしゃれな独立型ファミリールーム (緑の壁、セラミックタイルの床、両方向型暖炉、石材の暖炉まわり) の写真
ナッシュビルにある高級な広いカントリー風のおしゃれな独立型ファミリールーム (緑の壁、セラミックタイルの床、両方向型暖炉、石材の暖炉まわり) の写真
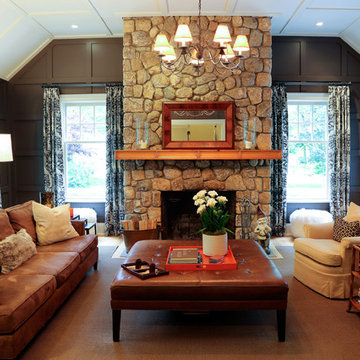
ニューヨークにある中くらいなカントリー風のおしゃれな独立型ファミリールーム (緑の壁、淡色無垢フローリング、標準型暖炉、石材の暖炉まわり、据え置き型テレビ、ベージュの床) の写真
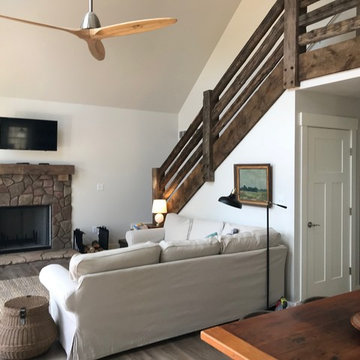
他の地域にある中くらいなカントリー風のおしゃれなオープンリビング (緑の壁、ラミネートの床、標準型暖炉、石材の暖炉まわり、壁掛け型テレビ、グレーの床) の写真
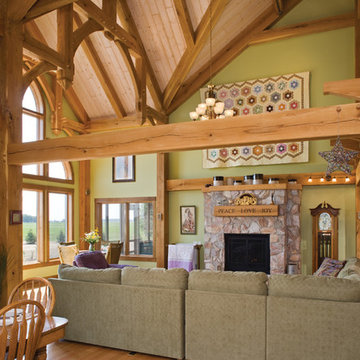
The natural light from the custom windows highlights the beauty of the timber frame craftsmanship. The warm hues and fresh colors combine to create a vibrant space to gather.
Photo Credit: Roger Wade Studios
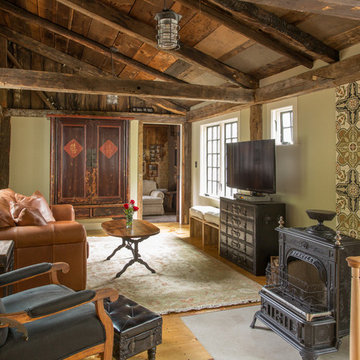
The 1790 Garvin-Weeks Farmstead is a beautiful farmhouse with Georgian and Victorian period rooms as well as a craftsman style addition from the early 1900s. The original house was from the late 18th century, and the barn structure shortly after that. The client desired architectural styles for her new master suite, revamped kitchen, and family room, that paid close attention to the individual eras of the home. The master suite uses antique furniture from the Georgian era, and the floral wallpaper uses stencils from an original vintage piece. The kitchen and family room are classic farmhouse style, and even use timbers and rafters from the original barn structure. The expansive kitchen island uses reclaimed wood, as does the dining table. The custom cabinetry, milk paint, hand-painted tiles, soapstone sink, and marble baking top are other important elements to the space. The historic home now shines.
Eric Roth
カントリー風のファミリールーム (全タイプの暖炉まわり、緑の壁) の写真
1
