カントリー風のオープンリビング (全タイプの暖炉まわり、黒い壁、マルチカラーの壁、赤い壁) の写真
絞り込み:
資材コスト
並び替え:今日の人気順
写真 1〜20 枚目(全 22 枚)

he open plan of the great room, dining and kitchen, leads to a completely covered outdoor living area for year-round entertaining in the Pacific Northwest. By combining tried and true farmhouse style with sophisticated, creamy colors and textures inspired by the home's surroundings, the result is a welcoming, cohesive and intriguing living experience.
For more photos of this project visit our website: https://wendyobrienid.com.

オースティンにある高級な広いカントリー風のおしゃれなオープンリビング (黒い壁、無垢フローリング、標準型暖炉、塗装板張りの暖炉まわり、壁掛け型テレビ、茶色い床、表し梁、塗装板張りの壁) の写真
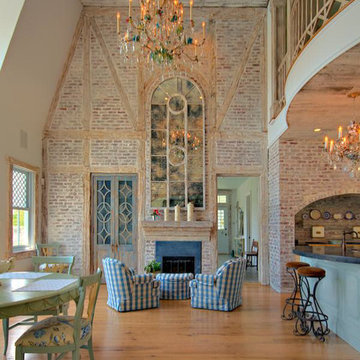
This Fritz Kreuger designed French Country style home opens its cathedral ceilings to a dramatic kitchen /great room area where Joseph Macaya created a lime wash finish for the brick wall throughout. He and his staff inlaid the wall and ceiling surfaces with repurposed antique barn wood beams.
All painting, plastering and refinishing/faux finishing was done on site by Decorative Philosophy with Joseph Macaya leading the way.
Photography: Joseph Macaya
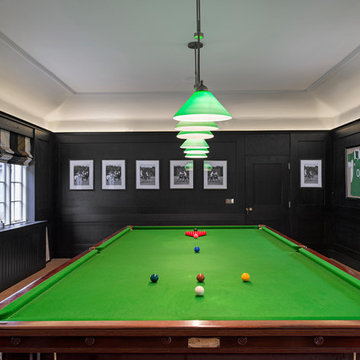
Photography by Gareth Byrne
Interior Design by Maria Fenlon www.mariafenlon.com
ダブリンにある中くらいなカントリー風のおしゃれなオープンリビング (黒い壁、カーペット敷き、コーナー設置型暖炉、金属の暖炉まわり、埋込式メディアウォール) の写真
ダブリンにある中くらいなカントリー風のおしゃれなオープンリビング (黒い壁、カーペット敷き、コーナー設置型暖炉、金属の暖炉まわり、埋込式メディアウォール) の写真
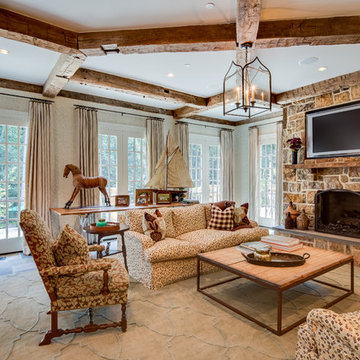
Maryland Photography, Inc.
ワシントンD.C.にあるラグジュアリーな巨大なカントリー風のおしゃれなオープンリビング (標準型暖炉、石材の暖炉まわり、壁掛け型テレビ、マルチカラーの壁) の写真
ワシントンD.C.にあるラグジュアリーな巨大なカントリー風のおしゃれなオープンリビング (標準型暖炉、石材の暖炉まわり、壁掛け型テレビ、マルチカラーの壁) の写真
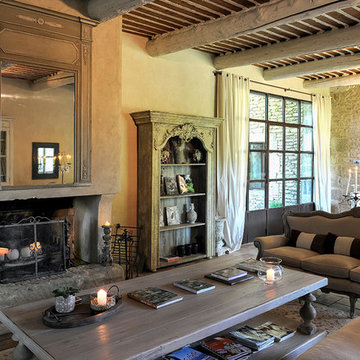
Situated in
a quiet, bucolic setting surrounded by lush apple and cherry orchards, Petit Hopital is a refurbished eighteenth century-shaped farmhouse.
With manicured gardens and pathways that seem as if they emerged from a fairy tale, Petit Hopital is a quintessential Provencal retreat. The villa is in proximity to the magical canal-town of Isle Sur La Sorgue and within comfortable driving distance of Avignon, Carpentras and Orange with all the French culture and
history offered along the way.
The grounds
at Petit Hopital include a pristine swimming pool with a Romanesque fountain.
The interior courtyard features another fountain for even more romantic effect.
Cozy outdoor furniture allows for splendid moments of alfresco dining and lounging.
The
furnishings at Petit Hopital are modern, comfortable and stately, yet rather quaint when juxtaposed against the exposed stone walls.
The plush living room has also been fitted with a fireplace. The villa includes a fully equipped kitchen with center island featuring gas hobs and a separate bar counter connecting via open plan to the formal dining area to help keep the flow of the conversation going.
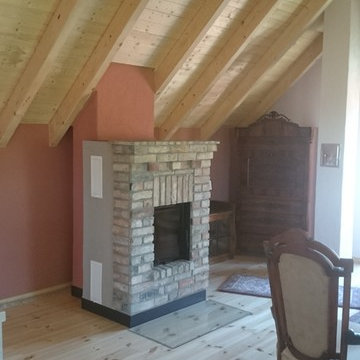
ベルリンにある小さなカントリー風のおしゃれなオープンリビング (ミュージックルーム、マルチカラーの壁、淡色無垢フローリング、薪ストーブ、石材の暖炉まわり、茶色い床) の写真
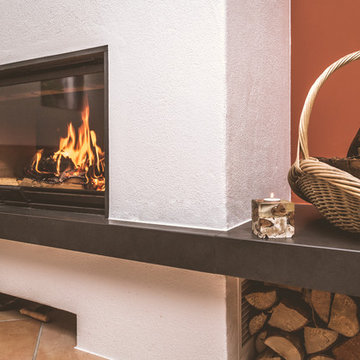
Fotos by Marcus Brunner Ofenbau
ミュンヘンにある小さなカントリー風のおしゃれなオープンリビング (赤い壁、テラコッタタイルの床、薪ストーブ、漆喰の暖炉まわり、据え置き型テレビ、赤い床) の写真
ミュンヘンにある小さなカントリー風のおしゃれなオープンリビング (赤い壁、テラコッタタイルの床、薪ストーブ、漆喰の暖炉まわり、据え置き型テレビ、赤い床) の写真
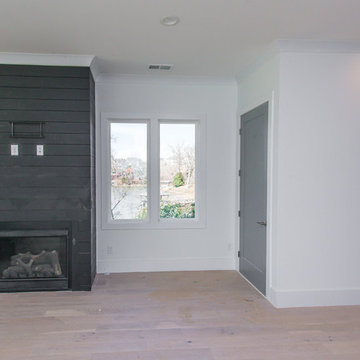
シャーロットにあるお手頃価格の中くらいなカントリー風のおしゃれなオープンリビング (マルチカラーの壁、淡色無垢フローリング、標準型暖炉、木材の暖炉まわり、壁掛け型テレビ、ベージュの床) の写真
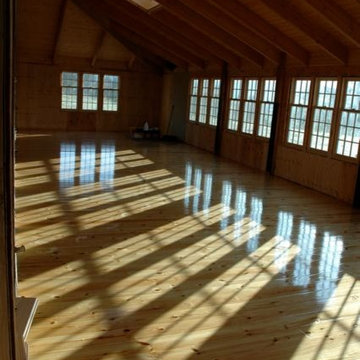
This is the Woodshop area with finished Southern Yellow Pine flooring. This was a Shed Addition onto the original structure to give the old barn structural integrity from seismic and wind loads. The back corner features a brick hearth for a wood burning stove.
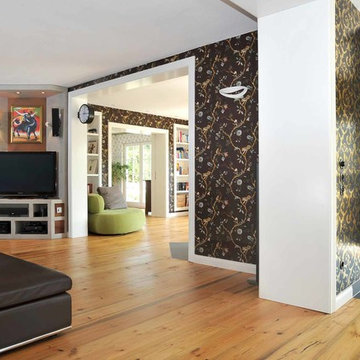
Modernes Wohnzimmer, als Wohnbereich ebenso großzügig wie gemütlich: grünes Sofa, schwarze Leder Couch, rustikaler schwarzer Kamin, TV Ecke, schwarz-goldene Tapete und Schloss Dielen als Bodenbelag.
Bild mit Genehmigung für Schulzes Farben- und Tapetenhaus, Interior Designers and Decorators, décorateurs et stylistes d'intérieur
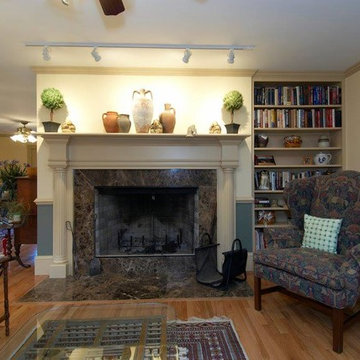
Fireplace and Built-In Bookcase in Family Room / Architects: Pennie Zinn Garber, Lineage Architects
他の地域にある高級な広いカントリー風のおしゃれなオープンリビング (マルチカラーの壁、淡色無垢フローリング、標準型暖炉、ライブラリー、石材の暖炉まわり、テレビなし) の写真
他の地域にある高級な広いカントリー風のおしゃれなオープンリビング (マルチカラーの壁、淡色無垢フローリング、標準型暖炉、ライブラリー、石材の暖炉まわり、テレビなし) の写真
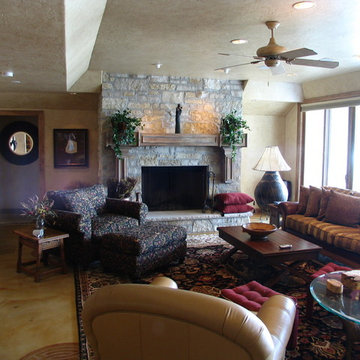
Custom Build Lake home
By: JFK Design Build LLC
ミルウォーキーにある広いカントリー風のおしゃれなオープンリビング (ホームバー、マルチカラーの壁、コンクリートの床、標準型暖炉、石材の暖炉まわり) の写真
ミルウォーキーにある広いカントリー風のおしゃれなオープンリビング (ホームバー、マルチカラーの壁、コンクリートの床、標準型暖炉、石材の暖炉まわり) の写真
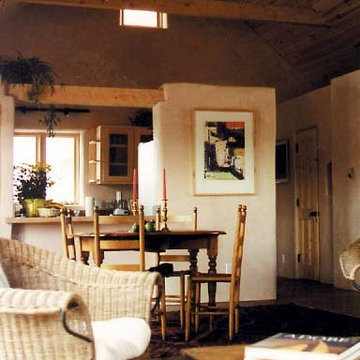
アルバカーキにあるお手頃価格の広いカントリー風のおしゃれなオープンリビング (マルチカラーの壁、コンクリートの床、暖炉なし、漆喰の暖炉まわり) の写真
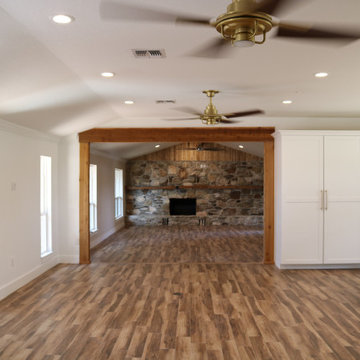
This view is from the large kitchen into the Great Room. We turned five, separate rooms into one large space that flows.
オースティンにある高級な広いカントリー風のおしゃれなオープンリビング (ゲームルーム、マルチカラーの壁、セラミックタイルの床、薪ストーブ、石材の暖炉まわり、テレビなし、茶色い床、三角天井) の写真
オースティンにある高級な広いカントリー風のおしゃれなオープンリビング (ゲームルーム、マルチカラーの壁、セラミックタイルの床、薪ストーブ、石材の暖炉まわり、テレビなし、茶色い床、三角天井) の写真
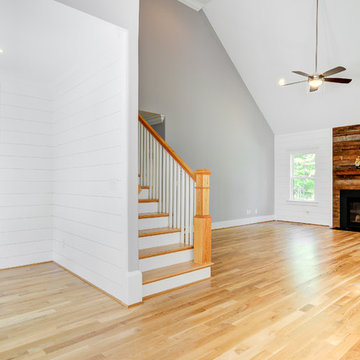
Reclaimed Wood Surround
他の地域にあるカントリー風のおしゃれなオープンリビング (マルチカラーの壁、淡色無垢フローリング、標準型暖炉、木材の暖炉まわり、茶色い床) の写真
他の地域にあるカントリー風のおしゃれなオープンリビング (マルチカラーの壁、淡色無垢フローリング、標準型暖炉、木材の暖炉まわり、茶色い床) の写真
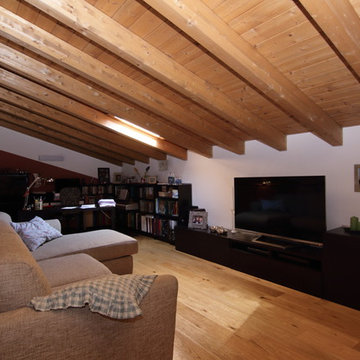
Salotto posto sul soppalco, affacciato sulla zona giorno.
他の地域にある高級な中くらいなカントリー風のおしゃれなオープンリビング (赤い壁、磁器タイルの床、両方向型暖炉、漆喰の暖炉まわり、壁掛け型テレビ、グレーの床) の写真
他の地域にある高級な中くらいなカントリー風のおしゃれなオープンリビング (赤い壁、磁器タイルの床、両方向型暖炉、漆喰の暖炉まわり、壁掛け型テレビ、グレーの床) の写真
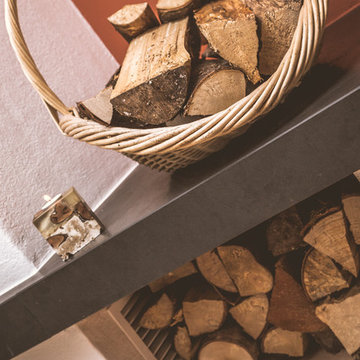
Fotos by Marcus Brunner Ofenbau
ミュンヘンにある小さなカントリー風のおしゃれなオープンリビング (赤い壁、テラコッタタイルの床、薪ストーブ、漆喰の暖炉まわり、据え置き型テレビ、赤い床) の写真
ミュンヘンにある小さなカントリー風のおしゃれなオープンリビング (赤い壁、テラコッタタイルの床、薪ストーブ、漆喰の暖炉まわり、据え置き型テレビ、赤い床) の写真
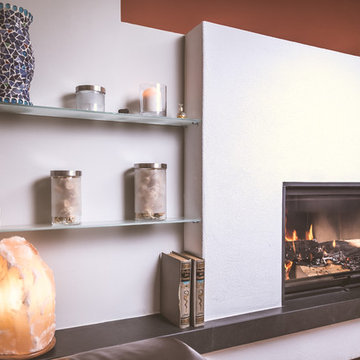
Fotos by Marcus Brunner Ofenbau
ミュンヘンにある小さなカントリー風のおしゃれなオープンリビング (赤い壁、テラコッタタイルの床、薪ストーブ、漆喰の暖炉まわり、据え置き型テレビ、赤い床) の写真
ミュンヘンにある小さなカントリー風のおしゃれなオープンリビング (赤い壁、テラコッタタイルの床、薪ストーブ、漆喰の暖炉まわり、据え置き型テレビ、赤い床) の写真
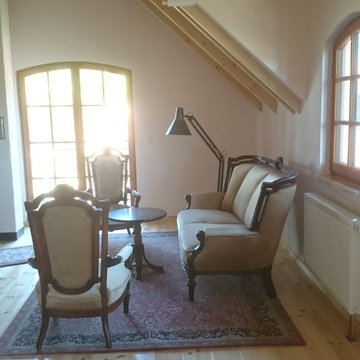
ベルリンにある小さなカントリー風のおしゃれなオープンリビング (ミュージックルーム、マルチカラーの壁、淡色無垢フローリング、薪ストーブ、石材の暖炉まわり、黄色い床) の写真
カントリー風のオープンリビング (全タイプの暖炉まわり、黒い壁、マルチカラーの壁、赤い壁) の写真
1