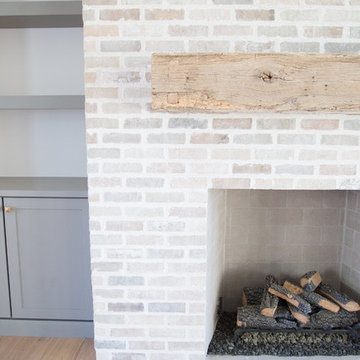中くらいなカントリー風のファミリールーム (全タイプの暖炉まわり) の写真
絞り込み:
資材コスト
並び替え:今日の人気順
写真 1〜20 枚目(全 1,205 枚)
1/4

セントルイスにある高級な中くらいなカントリー風のおしゃれなオープンリビング (ベージュの壁、標準型暖炉、石材の暖炉まわり、テレビなし、茶色い床、濃色無垢フローリング) の写真

Our client wanted a space where she could relax with friends or watch movies in comfort. We started with comfy sofas from Bernhardt in neutral and navy tones, added two swivel chairs from Four Hands. Coffee table, media console and lighting all from Uttermost.

ナッシュビルにある中くらいなカントリー風のおしゃれなオープンリビング (白い壁、無垢フローリング、標準型暖炉、レンガの暖炉まわり、壁掛け型テレビ、茶色い床) の写真

Tricia Shay Photography
ミルウォーキーにある中くらいなカントリー風のおしゃれなオープンリビング (白い壁、濃色無垢フローリング、両方向型暖炉、石材の暖炉まわり、内蔵型テレビ、茶色い床) の写真
ミルウォーキーにある中くらいなカントリー風のおしゃれなオープンリビング (白い壁、濃色無垢フローリング、両方向型暖炉、石材の暖炉まわり、内蔵型テレビ、茶色い床) の写真

Our Avondale model at 1103 South Lincoln Avenue, Lebanon, PA in the Winslett neighborhood won the Lancaster-Lebanon Parade Of Homes Honorable Mention Best Interior Design award. We’ve mixed wood finishes and textures to keep the room visually interesting, but maintained neutral colors.

Old World European, Country Cottage. Three separate cottages make up this secluded village over looking a private lake in an old German, English, and French stone villa style. Hand scraped arched trusses, wide width random walnut plank flooring, distressed dark stained raised panel cabinetry, and hand carved moldings make these traditional buildings look like they have been here for 100s of years. Newly built of old materials, and old traditional building methods, including arched planked doors, leathered stone counter tops, stone entry, wrought iron straps, and metal beam straps. The Lake House is the first, a Tudor style cottage with a slate roof, 2 bedrooms, view filled living room open to the dining area, all overlooking the lake. European fantasy cottage with hand hewn beams, exposed curved trusses and scraped walnut floors, carved moldings, steel straps, wrought iron lighting and real stone arched fireplace. Dining area next to kitchen in the English Country Cottage. Handscraped walnut random width floors, curved exposed trusses. Wrought iron hardware. The Carriage Home fills in when the kids come home to visit, and holds the garage for the whole idyllic village. This cottage features 2 bedrooms with on suite baths, a large open kitchen, and an warm, comfortable and inviting great room. All overlooking the lake. The third structure is the Wheel House, running a real wonderful old water wheel, and features a private suite upstairs, and a work space downstairs. All homes are slightly different in materials and color, including a few with old terra cotta roofing. Project Location: Ojai, California. Project designed by Maraya Interior Design. From their beautiful resort town of Ojai, they serve clients in Montecito, Hope Ranch, Malibu and Calabasas, across the tri-county area of Santa Barbara, Ventura and Los Angeles, south to Hidden Hills.
Christopher Painter, contractor

Updated family room in modern farmhouse style with new custom built-ins, new fireplace surround with shiplap, new paint, lighting, furnishings, flooring and accessories.

This 2-story Arts & Crafts style home first-floor owner’s suite includes a welcoming front porch and a 2-car rear entry garage. Lofty 10’ ceilings grace the first floor where hardwood flooring flows from the foyer to the great room, hearth room, and kitchen. The great room and hearth room share a see-through gas fireplace with floor-to-ceiling stone surround and built-in bookshelf in the hearth room and in the great room, stone surround to the mantel with stylish shiplap above. The open kitchen features attractive cabinetry with crown molding, Hanstone countertops with tile backsplash, and stainless steel appliances. An elegant tray ceiling adorns the spacious owner’s bedroom. The owner’s bathroom features a tray ceiling, double bowl vanity, tile shower, an expansive closet, and two linen closets. The 2nd floor boasts 2 additional bedrooms, a full bathroom, and a loft.
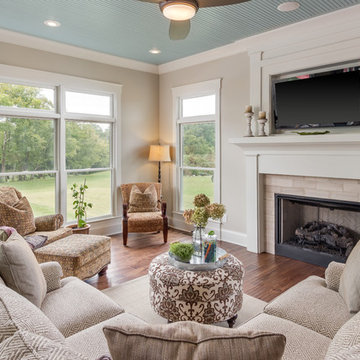
ナッシュビルにある中くらいなカントリー風のおしゃれな独立型ファミリールーム (ベージュの壁、濃色無垢フローリング、標準型暖炉、壁掛け型テレビ、タイルの暖炉まわり) の写真

Bright, comfortable, and contemporary family room with farmhouse-style details like painted white brick and horizontal wood paneling. Pops of color give the space personality.

ポートランドにあるお手頃価格の中くらいなカントリー風のおしゃれなオープンリビング (白い壁、淡色無垢フローリング、薪ストーブ、塗装板張りの暖炉まわり、壁掛け型テレビ、表し梁、塗装板張りの壁) の写真
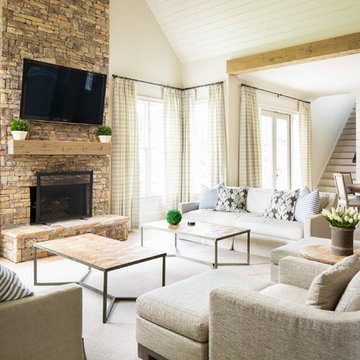
Photo Credit: David Cannon; Design: Michelle Mentzer
Instagram: @newriverbuildingco
アトランタにある中くらいなカントリー風のおしゃれなオープンリビング (白い壁、無垢フローリング、標準型暖炉、石材の暖炉まわり、壁掛け型テレビ、茶色い床) の写真
アトランタにある中くらいなカントリー風のおしゃれなオープンリビング (白い壁、無垢フローリング、標準型暖炉、石材の暖炉まわり、壁掛け型テレビ、茶色い床) の写真
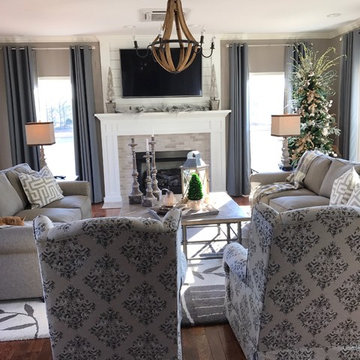
Leanna Patton
他の地域にある中くらいなカントリー風のおしゃれな独立型ファミリールーム (グレーの壁、濃色無垢フローリング、標準型暖炉、レンガの暖炉まわり、壁掛け型テレビ) の写真
他の地域にある中くらいなカントリー風のおしゃれな独立型ファミリールーム (グレーの壁、濃色無垢フローリング、標準型暖炉、レンガの暖炉まわり、壁掛け型テレビ) の写真

A Modern Farmhouse set in a prairie setting exudes charm and simplicity. Wrap around porches and copious windows make outdoor/indoor living seamless while the interior finishings are extremely high on detail. In floor heating under porcelain tile in the entire lower level, Fond du Lac stone mimicking an original foundation wall and rough hewn wood finishes contrast with the sleek finishes of carrera marble in the master and top of the line appliances and soapstone counters of the kitchen. This home is a study in contrasts, while still providing a completely harmonious aura.

This 3200 square foot home features a maintenance free exterior of LP Smartside, corrugated aluminum roofing, and native prairie landscaping. The design of the structure is intended to mimic the architectural lines of classic farm buildings. The outdoor living areas are as important to this home as the interior spaces; covered and exposed porches, field stone patios and an enclosed screen porch all offer expansive views of the surrounding meadow and tree line.
The home’s interior combines rustic timbers and soaring spaces which would have traditionally been reserved for the barn and outbuildings, with classic finishes customarily found in the family homestead. Walls of windows and cathedral ceilings invite the outdoors in. Locally sourced reclaimed posts and beams, wide plank white oak flooring and a Door County fieldstone fireplace juxtapose with classic white cabinetry and millwork, tongue and groove wainscoting and a color palate of softened paint hues, tiles and fabrics to create a completely unique Door County homestead.
Mitch Wise Design, Inc.
Richard Steinberger Photography

Built-in shelving storage with a custom wood stained bench to tie into the custom kitchen cabinetry. Wagon wheel chandelier.
ミネアポリスにあるお手頃価格の中くらいなカントリー風のおしゃれなオープンリビング (ベージュの壁、無垢フローリング、標準型暖炉、積石の暖炉まわり、壁掛け型テレビ、茶色い床) の写真
ミネアポリスにあるお手頃価格の中くらいなカントリー風のおしゃれなオープンリビング (ベージュの壁、無垢フローリング、標準型暖炉、積石の暖炉まわり、壁掛け型テレビ、茶色い床) の写真
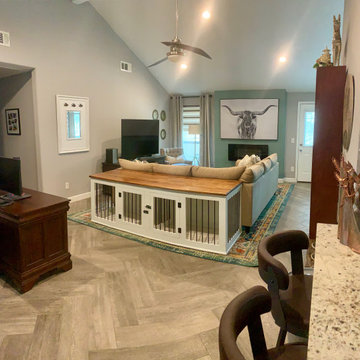
Another great view of this beautiful custom dog kennel!
ヒューストンにある中くらいなカントリー風のおしゃれなオープンリビング (グレーの壁、淡色無垢フローリング、横長型暖炉、金属の暖炉まわり、据え置き型テレビ、茶色い床) の写真
ヒューストンにある中くらいなカントリー風のおしゃれなオープンリビング (グレーの壁、淡色無垢フローリング、横長型暖炉、金属の暖炉まわり、据え置き型テレビ、茶色い床) の写真

ミネアポリスにあるラグジュアリーな中くらいなカントリー風のおしゃれなファミリールーム (白い壁、カーペット敷き、コーナー設置型暖炉、石材の暖炉まわり、グレーの床) の写真
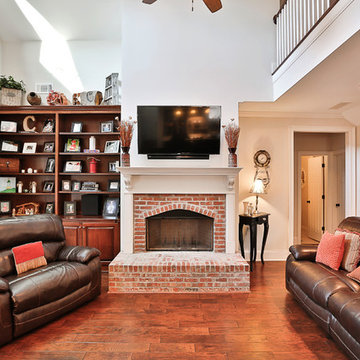
Saunder's Real Estate Photography
アトランタにあるお手頃価格の中くらいなカントリー風のおしゃれなオープンリビング (白い壁、無垢フローリング、標準型暖炉、レンガの暖炉まわり、壁掛け型テレビ) の写真
アトランタにあるお手頃価格の中くらいなカントリー風のおしゃれなオープンリビング (白い壁、無垢フローリング、標準型暖炉、レンガの暖炉まわり、壁掛け型テレビ) の写真
中くらいなカントリー風のファミリールーム (全タイプの暖炉まわり) の写真
1
