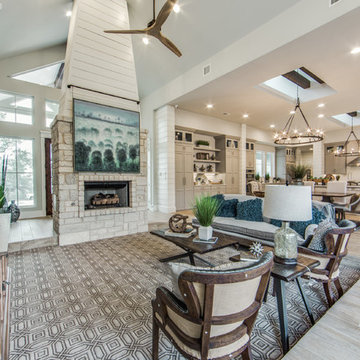カントリー風のファミリールーム (全タイプの暖炉まわり、磁器タイルの床) の写真
絞り込み:
資材コスト
並び替え:今日の人気順
写真 1〜20 枚目(全 79 枚)
1/4

Family Room with reclaimed wood beams for shelving and fireplace mantel. Performance fabrics used on all the furniture allow for a very durable and kid friendly environment.

Michael Hunter Photography
広いカントリー風のおしゃれなオープンリビング (グレーの壁、磁器タイルの床、標準型暖炉、石材の暖炉まわり、壁掛け型テレビ、グレーの床) の写真
広いカントリー風のおしゃれなオープンリビング (グレーの壁、磁器タイルの床、標準型暖炉、石材の暖炉まわり、壁掛け型テレビ、グレーの床) の写真

Such a fun lake house vibe - you would never guess this was a dark garage before! A cozy electric fireplace in the entertainment wall on the left adds ambiance. Barn doors hide the TV during wild ping pong matches. The new kitchenette is tucked back in the corner.
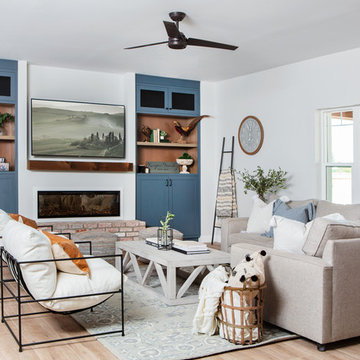
Completely remodeled farmhouse to update finishes & floor plan. Space plan, lighting schematics, finishes, furniture selection, cabinetry design and styling were done by K Design
Photography: Isaac Bailey Photography

Khouri-Brouwer Residence
A new 7,000 square foot modern farmhouse designed around a central two-story family room. The layout promotes indoor / outdoor living and integrates natural materials through the interior. The home contains six bedrooms, five full baths, two half baths, open living / dining / kitchen area, screened-in kitchen and dining room, exterior living space, and an attic-level office area.
Photography: Anice Hoachlander, Studio HDP
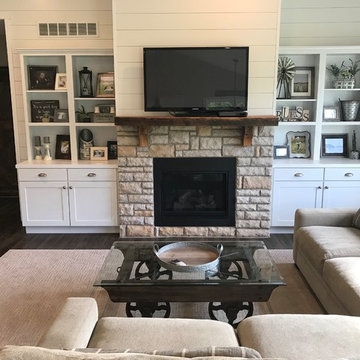
Tile floor with carpet inlay
グランドラピッズにある中くらいなカントリー風のおしゃれなオープンリビング (ベージュの壁、磁器タイルの床、標準型暖炉、石材の暖炉まわり、茶色い床、据え置き型テレビ) の写真
グランドラピッズにある中くらいなカントリー風のおしゃれなオープンリビング (ベージュの壁、磁器タイルの床、標準型暖炉、石材の暖炉まわり、茶色い床、据え置き型テレビ) の写真
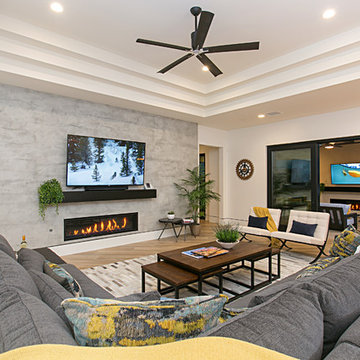
サンディエゴにある巨大なカントリー風のおしゃれなオープンリビング (グレーの壁、磁器タイルの床、横長型暖炉、金属の暖炉まわり、壁掛け型テレビ、ベージュの床) の写真
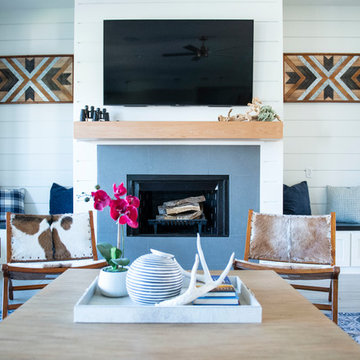
ダラスにあるお手頃価格の中くらいなカントリー風のおしゃれなオープンリビング (白い壁、磁器タイルの床、標準型暖炉、木材の暖炉まわり、壁掛け型テレビ、グレーの床) の写真

Completely remodeled farmhouse to update finishes & floor plan. Space plan, lighting schematics, finishes, furniture selection, cabinetry design and styling were done by K Design
Photography: Isaac Bailey Photography
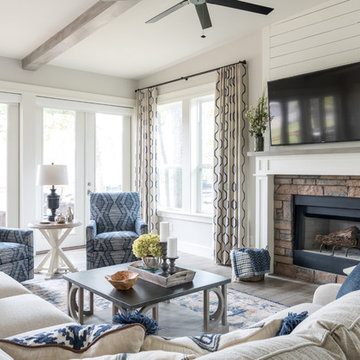
Michael Hunter Photography
広いカントリー風のおしゃれなオープンリビング (グレーの壁、磁器タイルの床、標準型暖炉、石材の暖炉まわり、壁掛け型テレビ、グレーの床) の写真
広いカントリー風のおしゃれなオープンリビング (グレーの壁、磁器タイルの床、標準型暖炉、石材の暖炉まわり、壁掛け型テレビ、グレーの床) の写真
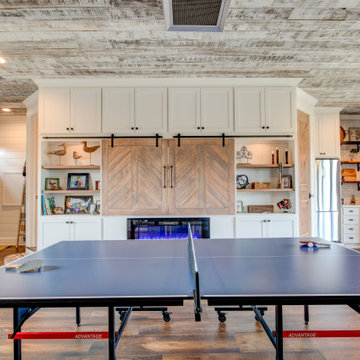
Such a fun lake house vibe - you would never guess this was a dark garage before! A cozy electric fireplace in the entertainment wall adds ambiance. Barn doors hide the TV during wild ping pong matches. There's even room to exercise on the treadmill in the corner, with view to the TV and lake to the right.
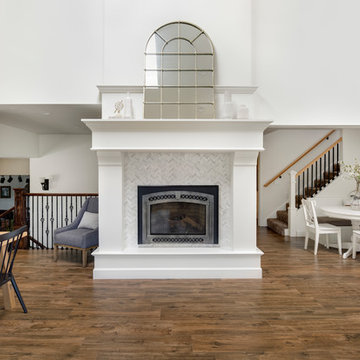
Traditional custom built fireplace mantel and bench with calcutta herringbone tile surround. Mirror from Ballard Designs, Tables from Ikea, Black chairs from Target.
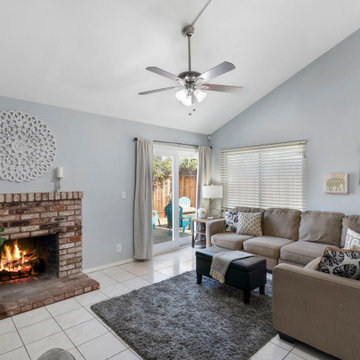
We added charm to this cozy little bungalow in San Jose, California with soft blues, taupes and a scattering of playful animal prints. We coached our clients through organizing and decluttering their small space to open it up for grownup entertaining.
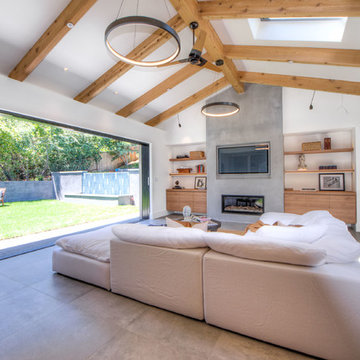
view of courtyard from great room with sliding pocket doors open
サンフランシスコにある高級な広いカントリー風のおしゃれなオープンリビング (白い壁、磁器タイルの床、横長型暖炉、漆喰の暖炉まわり、壁掛け型テレビ、グレーの床) の写真
サンフランシスコにある高級な広いカントリー風のおしゃれなオープンリビング (白い壁、磁器タイルの床、横長型暖炉、漆喰の暖炉まわり、壁掛け型テレビ、グレーの床) の写真
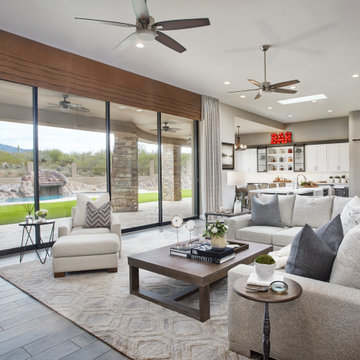
Extra Large sectional with performance fabrics make this family room very comfortable and kid friendly. Large stack back sliding doors opens up the family room and outdoor living space to make this space great for large family parties.
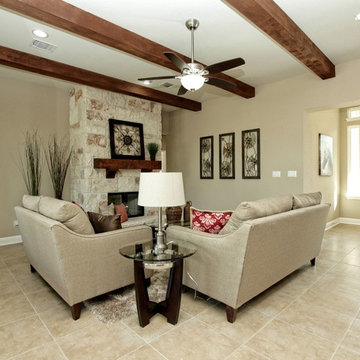
Hand-hewn, stained on-site, Douglas Fir wood beam mantle and corbel support brackets. Rough sawn cedar wood beamed ceiling. Limestone rock walls and fireplace hearth seat.
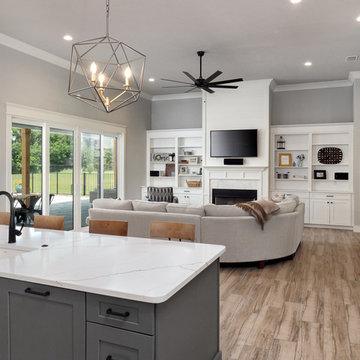
Aaron Bailey Photography / Gainesville 360
ジャクソンビルにあるラグジュアリーな広いカントリー風のおしゃれなオープンリビング (グレーの壁、磁器タイルの床、標準型暖炉、タイルの暖炉まわり、壁掛け型テレビ、茶色い床) の写真
ジャクソンビルにあるラグジュアリーな広いカントリー風のおしゃれなオープンリビング (グレーの壁、磁器タイルの床、標準型暖炉、タイルの暖炉まわり、壁掛け型テレビ、茶色い床) の写真
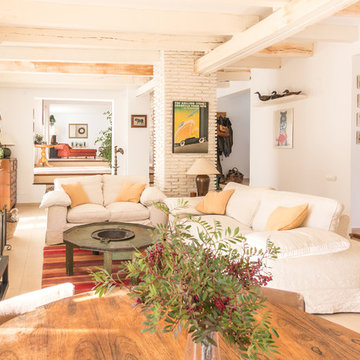
JCCalvente
他の地域にある高級な巨大なカントリー風のおしゃれなオープンリビング (白い壁、磁器タイルの床、標準型暖炉、金属の暖炉まわり、据え置き型テレビ、ベージュの床) の写真
他の地域にある高級な巨大なカントリー風のおしゃれなオープンリビング (白い壁、磁器タイルの床、標準型暖炉、金属の暖炉まわり、据え置き型テレビ、ベージュの床) の写真
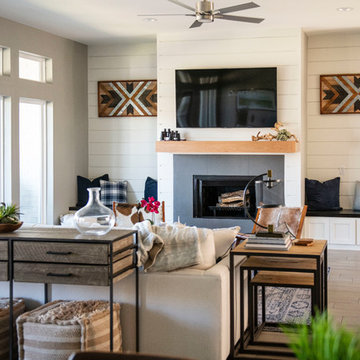
ダラスにあるお手頃価格の中くらいなカントリー風のおしゃれなオープンリビング (白い壁、磁器タイルの床、標準型暖炉、木材の暖炉まわり、壁掛け型テレビ、グレーの床) の写真
カントリー風のファミリールーム (全タイプの暖炉まわり、磁器タイルの床) の写真
1
