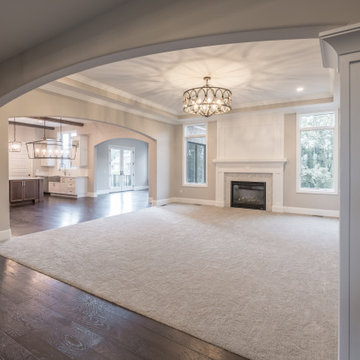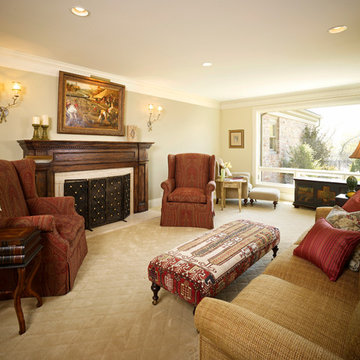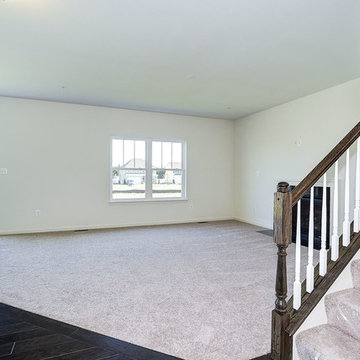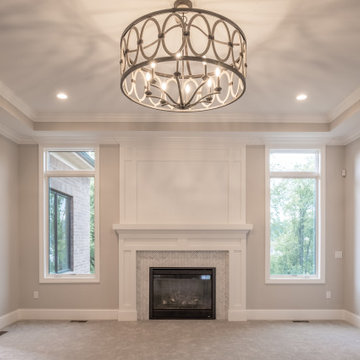カントリー風のオープンリビング (標準型暖炉、カーペット敷き、ベージュの壁) の写真
絞り込み:
資材コスト
並び替え:今日の人気順
写真 1〜20 枚目(全 31 枚)
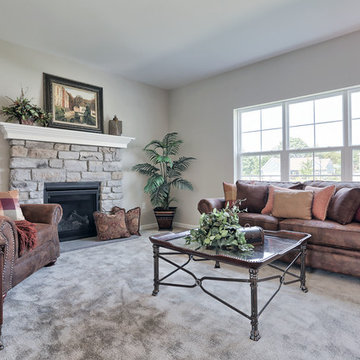
This 2-story home includes 3 bedrooms, a bonus room that could serve as a 4th bedroom, 2.5 bathrooms, and a 2-car garage with an entry featuring built-in lockers. To the front of the home, the Living Room is adjacent to the Dining Room. The Kitchen, with stainless steel appliances, attractive cabinetry, and a raised breakfast bar, opens to the sunny Breakfast Area that provides access to the patio and backyard. Off of the Breakfast Area is the Family Room with cozy gas fireplace and triple windows for plenty of natural light. The Owner’s Suite with stylish tray ceiling and expansive closet includes a private bathroom with double bowl vanity and 5’ shower.
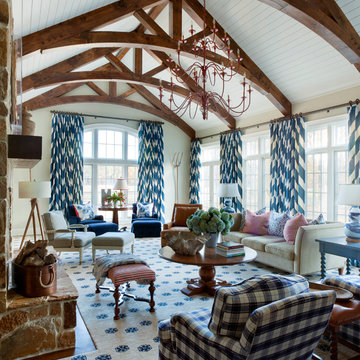
Walls are Sherwin Williams Wool Skein, ceiling and trim are Sherwin Williams Creamy, drapery fabric is Tobi Fairley Home, chandelier is Currey & Co., rug is Davis & Davis. Nancy Nolan
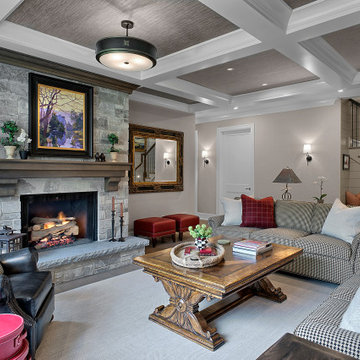
グランドラピッズにあるカントリー風のおしゃれなオープンリビング (ベージュの壁、カーペット敷き、標準型暖炉、石材の暖炉まわり、ベージュの床) の写真
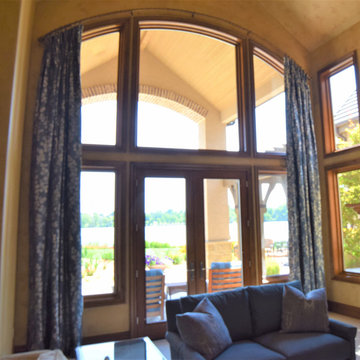
Family Room after window drapery panels installed on arched window.
デンバーにある高級な巨大なカントリー風のおしゃれなオープンリビング (ベージュの壁、カーペット敷き、標準型暖炉、石材の暖炉まわり、ベージュの床) の写真
デンバーにある高級な巨大なカントリー風のおしゃれなオープンリビング (ベージュの壁、カーペット敷き、標準型暖炉、石材の暖炉まわり、ベージュの床) の写真
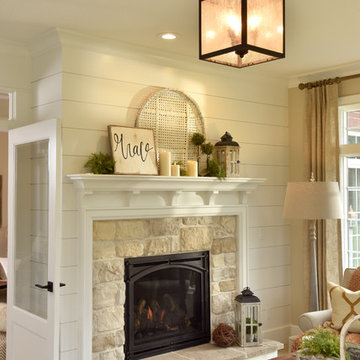
Joint Venture With The Mansion
他の地域にある広いカントリー風のおしゃれなオープンリビング (ベージュの壁、カーペット敷き、標準型暖炉、テレビなし、石材の暖炉まわり) の写真
他の地域にある広いカントリー風のおしゃれなオープンリビング (ベージュの壁、カーペット敷き、標準型暖炉、テレビなし、石材の暖炉まわり) の写真
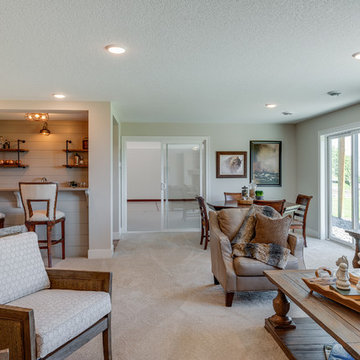
This lower level has it all! Corner fireplace, walk around wet-bar with shiplap wall detail and industrial pipe shelving, large games area and the coveted indoor sports center! Also features a 5th bedroom and 3/4 bathroom.
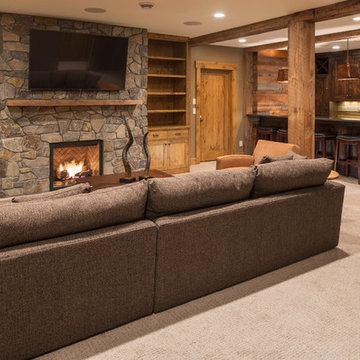
Troy Theis Photography
ミネアポリスにある高級な中くらいなカントリー風のおしゃれなオープンリビング (標準型暖炉、テレビなし、ベージュの壁、カーペット敷き、石材の暖炉まわり) の写真
ミネアポリスにある高級な中くらいなカントリー風のおしゃれなオープンリビング (標準型暖炉、テレビなし、ベージュの壁、カーペット敷き、石材の暖炉まわり) の写真
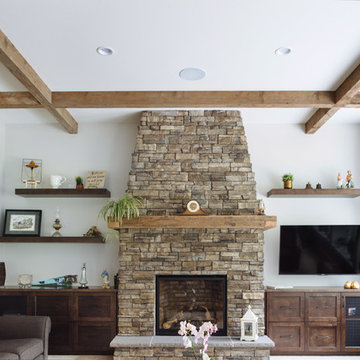
Revival Arts Photography
バンクーバーにある広いカントリー風のおしゃれなオープンリビング (カーペット敷き、標準型暖炉、石材の暖炉まわり、壁掛け型テレビ、ベージュの壁) の写真
バンクーバーにある広いカントリー風のおしゃれなオープンリビング (カーペット敷き、標準型暖炉、石材の暖炉まわり、壁掛け型テレビ、ベージュの壁) の写真
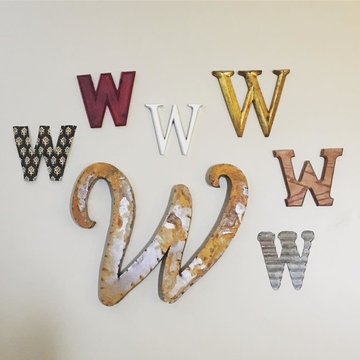
Jessica Willits
インディアナポリスにある低価格の小さなカントリー風のおしゃれなオープンリビング (ベージュの壁、カーペット敷き、標準型暖炉、レンガの暖炉まわり、コーナー型テレビ) の写真
インディアナポリスにある低価格の小さなカントリー風のおしゃれなオープンリビング (ベージュの壁、カーペット敷き、標準型暖炉、レンガの暖炉まわり、コーナー型テレビ) の写真
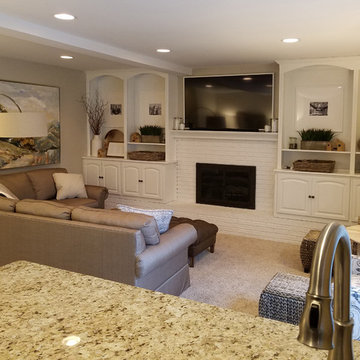
Transitional farmhouse family room updated with painted white bookcase, brick fireplace and mantel. Furnished with 2 upholstered chairs, sectional sofa, wooden end table, 2 footstools, storage ottomans. Accessorized with framed artwork, floor lamp, pillow, throw, framed black and white family photos, basket, and decorative boxes.
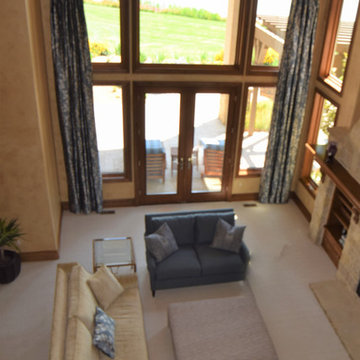
Family Room after window drapery panels installed on arched window.
デンバーにある高級な巨大なカントリー風のおしゃれなオープンリビング (ベージュの壁、カーペット敷き、標準型暖炉、石材の暖炉まわり、ベージュの床) の写真
デンバーにある高級な巨大なカントリー風のおしゃれなオープンリビング (ベージュの壁、カーペット敷き、標準型暖炉、石材の暖炉まわり、ベージュの床) の写真
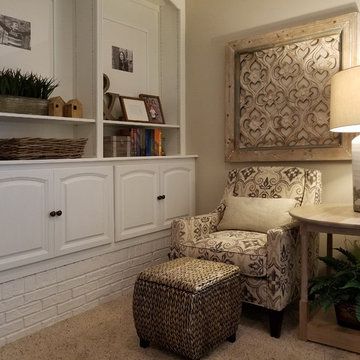
Transitional farmhouse family room updated with painted white bookcase and brick fireplace. Furnished with upholstered chair, wooden end table, footstool, storage ottoman. Accessorized with wooden wall art, table lamp, potted plant, pillow, framed photos, basket, and decorative boxes.
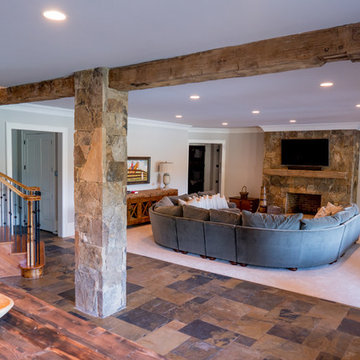
アトランタにあるお手頃価格の中くらいなカントリー風のおしゃれなオープンリビング (ベージュの壁、カーペット敷き、標準型暖炉、石材の暖炉まわり、壁掛け型テレビ、ベージュの床) の写真
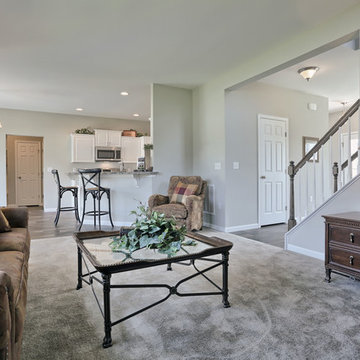
This 2-story home includes 3 bedrooms, a bonus room that could serve as a 4th bedroom, 2.5 bathrooms, and a 2-car garage with an entry featuring built-in lockers. To the front of the home, the Living Room is adjacent to the Dining Room. The Kitchen, with stainless steel appliances, attractive cabinetry, and a raised breakfast bar, opens to the sunny Breakfast Area that provides access to the patio and backyard. Off of the Breakfast Area is the Family Room with cozy gas fireplace and triple windows for plenty of natural light. The Owner’s Suite with stylish tray ceiling and expansive closet includes a private bathroom with double bowl vanity and 5’ shower.
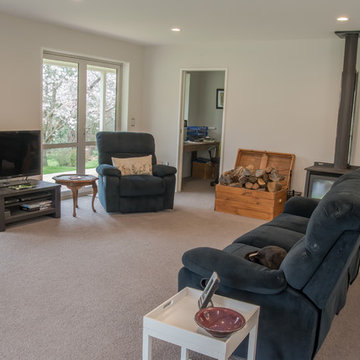
This 3 bedroom country home was built by Genius Homes for a lovely family living on a farm near Timaru. It features extra space for a library & office. It has a walk-in wardrobe & ensuite off the master bedroom.
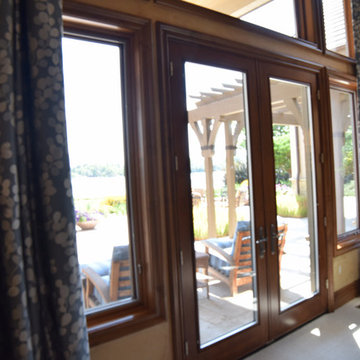
Family Room after window drapery panels installed on arched window.
デンバーにある高級な巨大なカントリー風のおしゃれなオープンリビング (ベージュの壁、カーペット敷き、標準型暖炉、石材の暖炉まわり、ベージュの床) の写真
デンバーにある高級な巨大なカントリー風のおしゃれなオープンリビング (ベージュの壁、カーペット敷き、標準型暖炉、石材の暖炉まわり、ベージュの床) の写真
カントリー風のオープンリビング (標準型暖炉、カーペット敷き、ベージュの壁) の写真
1
