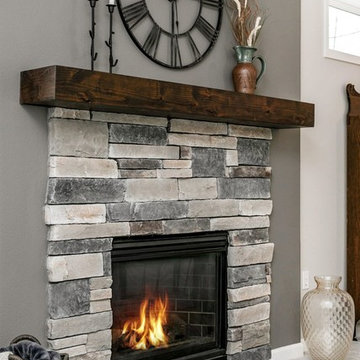カントリー風のオープンリビング (標準型暖炉、カーペット敷き) の写真
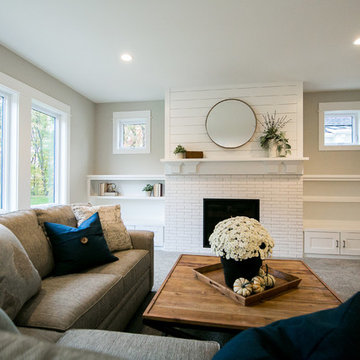
This home is full of clean lines, soft whites and grey, & lots of built-in pieces. Large entry area with message center, dual closets, custom bench with hooks and cubbies to keep organized. Living room fireplace with shiplap, custom mantel and cabinets, and white brick.

デンバーにある中くらいなカントリー風のおしゃれなオープンリビング (グレーの壁、カーペット敷き、標準型暖炉、レンガの暖炉まわり、据え置き型テレビ、グレーの床、塗装板張りの天井) の写真

コロンバスにある高級な広いカントリー風のおしゃれなオープンリビング (グレーの壁、カーペット敷き、標準型暖炉、タイルの暖炉まわり、据え置き型テレビ、茶色い床) の写真
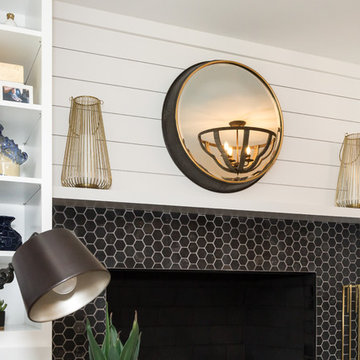
Modern farmhouse fireplace with shiplap and built-in storage.
ワシントンD.C.にあるお手頃価格の中くらいなカントリー風のおしゃれなオープンリビング (白い壁、カーペット敷き、標準型暖炉、タイルの暖炉まわり、テレビなし、グレーの床) の写真
ワシントンD.C.にあるお手頃価格の中くらいなカントリー風のおしゃれなオープンリビング (白い壁、カーペット敷き、標準型暖炉、タイルの暖炉まわり、テレビなし、グレーの床) の写真
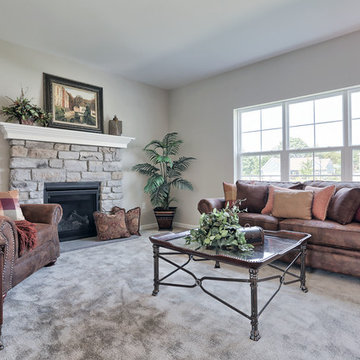
This 2-story home includes 3 bedrooms, a bonus room that could serve as a 4th bedroom, 2.5 bathrooms, and a 2-car garage with an entry featuring built-in lockers. To the front of the home, the Living Room is adjacent to the Dining Room. The Kitchen, with stainless steel appliances, attractive cabinetry, and a raised breakfast bar, opens to the sunny Breakfast Area that provides access to the patio and backyard. Off of the Breakfast Area is the Family Room with cozy gas fireplace and triple windows for plenty of natural light. The Owner’s Suite with stylish tray ceiling and expansive closet includes a private bathroom with double bowl vanity and 5’ shower.
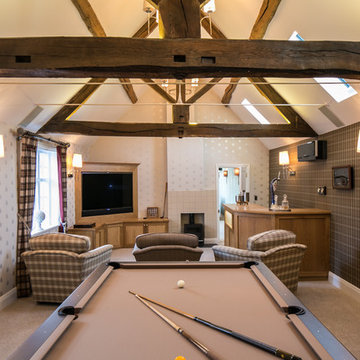
All images © Steve Barber Photography.
他の地域にある高級な広いカントリー風のおしゃれなオープンリビング (マルチカラーの壁、カーペット敷き、コーナー型テレビ、標準型暖炉) の写真
他の地域にある高級な広いカントリー風のおしゃれなオープンリビング (マルチカラーの壁、カーペット敷き、コーナー型テレビ、標準型暖炉) の写真

シカゴにある高級な巨大なカントリー風のおしゃれなオープンリビング (ホームバー、白い壁、カーペット敷き、標準型暖炉、木材の暖炉まわり、壁掛け型テレビ、白い床、表し梁、塗装板張りの壁、アクセントウォール、白い天井) の写真
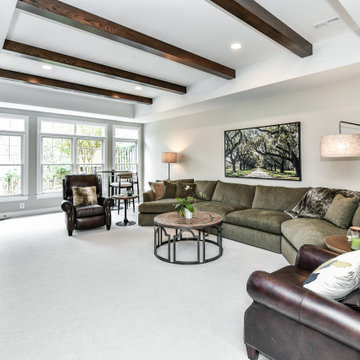
A few special touches took this Family Room to the next level! We replaced all the carpet, and added rustic stained beams in the tray ceiling to match the bar and the existing stained oak furniture.
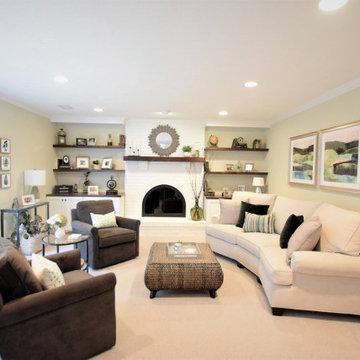
Updated a dark and dated family room to a bright, airy and fresh modern farmhouse style. The unique angled sofa was reupholstered in a fresh pet and family friendly Krypton fabric and contrasts fabulously with the Pottery Barn swivel chairs done in a deep grey/green velvet. Glass topped accent tables keep the space open and bright and air a bit of formality to the casual farmhouse feel of the greywash wicker coffee table. The original built-ins were a cramped and boxy old style and were redesigned into lower counter- height shaker cabinets topped with a rich walnut and paired with custom walnut floating shelves and mantle. Durable and pet friendly carpet was a must for this cozy hang-out space, it's a patterned low-pile Godfrey Hirst in the Misty Morn color. The fireplace went from an orange hued '80s brick with bright brass to an ultra flat white with black accents.
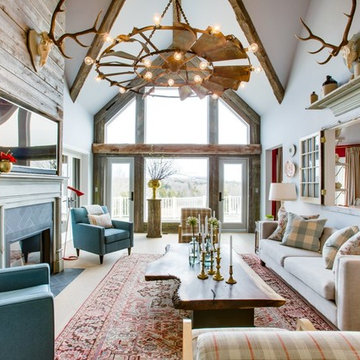
トロントにある広いカントリー風のおしゃれなオープンリビング (ライブラリー、白い壁、標準型暖炉、壁掛け型テレビ、カーペット敷き、石材の暖炉まわり、ベージュの床) の写真

The gorgeous family room is located in an earlier addition to the historic stone house. Our architects expanded the door between the family room and sun porch for more open feeling. The millwork and trim was painted white and a black slate surround was added at the fireplace for a modern touch.
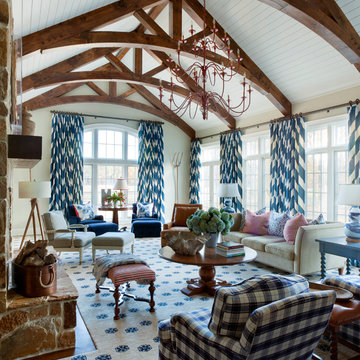
Walls are Sherwin Williams Wool Skein, ceiling and trim are Sherwin Williams Creamy, drapery fabric is Tobi Fairley Home, chandelier is Currey & Co., rug is Davis & Davis. Nancy Nolan
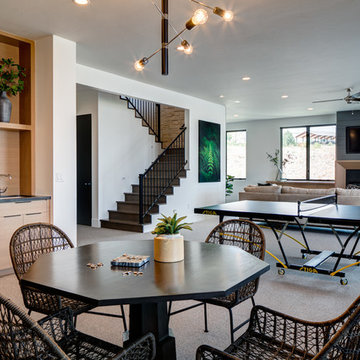
Beautiful home in Salt Lake County. Photo Cred: Alan Blakely Photography.
ソルトレイクシティにある高級な広いカントリー風のおしゃれなオープンリビング (グレーの壁、カーペット敷き、標準型暖炉、木材の暖炉まわり、壁掛け型テレビ、グレーの床、ゲームルーム) の写真
ソルトレイクシティにある高級な広いカントリー風のおしゃれなオープンリビング (グレーの壁、カーペット敷き、標準型暖炉、木材の暖炉まわり、壁掛け型テレビ、グレーの床、ゲームルーム) の写真
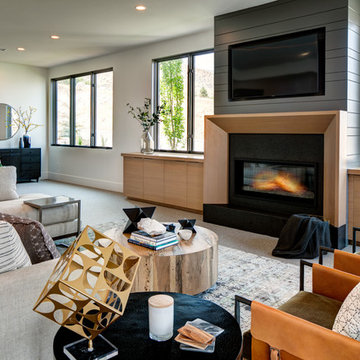
ソルトレイクシティにある高級な広いカントリー風のおしゃれなオープンリビング (グレーの壁、カーペット敷き、標準型暖炉、木材の暖炉まわり、壁掛け型テレビ、グレーの床、ゲームルーム) の写真
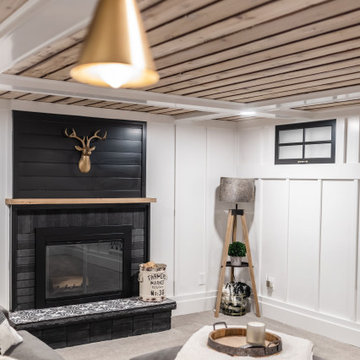
Basement great room renovation
ミネアポリスにある高級な中くらいなカントリー風のおしゃれなオープンリビング (ホームバー、白い壁、カーペット敷き、標準型暖炉、レンガの暖炉まわり、内蔵型テレビ、グレーの床、板張り天井、羽目板の壁) の写真
ミネアポリスにある高級な中くらいなカントリー風のおしゃれなオープンリビング (ホームバー、白い壁、カーペット敷き、標準型暖炉、レンガの暖炉まわり、内蔵型テレビ、グレーの床、板張り天井、羽目板の壁) の写真
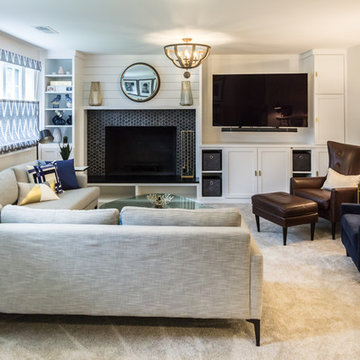
Updated family room in modern farmhouse style with new custom built-ins, new fireplace surround with shiplap, new paint, lighting, furnishings, flooring and accessories.
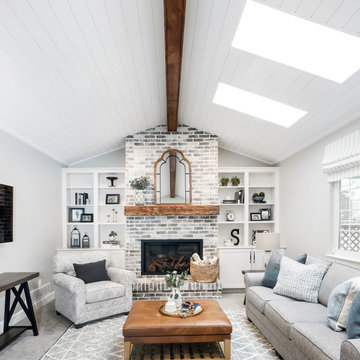
デンバーにある中くらいなカントリー風のおしゃれなオープンリビング (グレーの壁、カーペット敷き、標準型暖炉、レンガの暖炉まわり、据え置き型テレビ、グレーの床、塗装板張りの天井) の写真
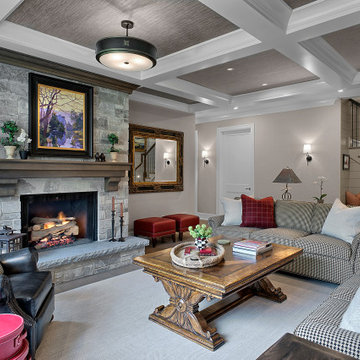
グランドラピッズにあるカントリー風のおしゃれなオープンリビング (ベージュの壁、カーペット敷き、標準型暖炉、石材の暖炉まわり、ベージュの床) の写真
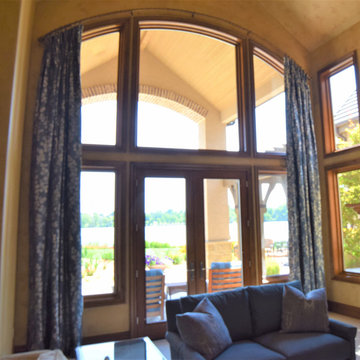
Family Room after window drapery panels installed on arched window.
デンバーにある高級な巨大なカントリー風のおしゃれなオープンリビング (ベージュの壁、カーペット敷き、標準型暖炉、石材の暖炉まわり、ベージュの床) の写真
デンバーにある高級な巨大なカントリー風のおしゃれなオープンリビング (ベージュの壁、カーペット敷き、標準型暖炉、石材の暖炉まわり、ベージュの床) の写真
カントリー風のオープンリビング (標準型暖炉、カーペット敷き) の写真
1
