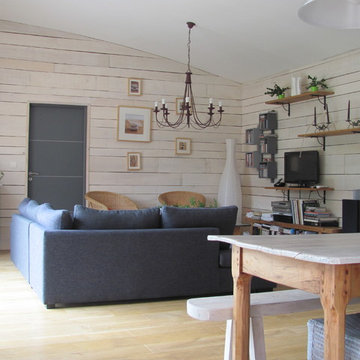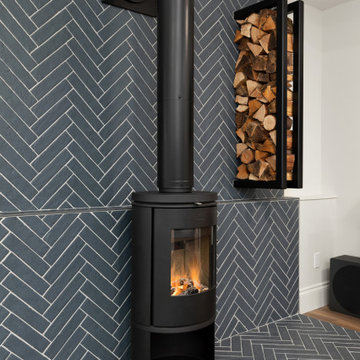グレーのカントリー風のファミリールーム (薪ストーブ) の写真
絞り込み:
資材コスト
並び替え:今日の人気順
写真 1〜11 枚目(全 11 枚)
1/4

{Custom Home} 5,660 SqFt 1 Acre Modern Farmhouse 6 Bedroom 6 1/2 bath Media Room Game Room Study Huge Patio 3 car Garage Wrap-Around Front Porch Pool . . . #vistaranch #fortworthbuilder #texasbuilder #modernfarmhouse #texasmodern #texasfarmhouse #fortworthtx #blackandwhite #salcedohomes
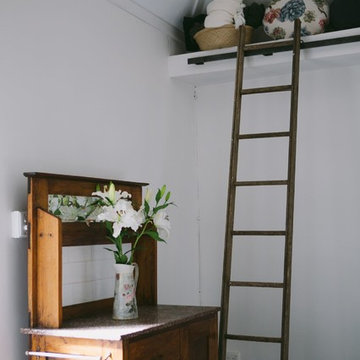
OUR CLIENTS HAD SOME VERY CLEAR INSTRUCTIONS FOR THIS COTTAGE RESTORATION – THE BUDGET WAS STRICT, IT NEEDED TO BE COMPLETELY SELF CONTAINED AND SUITABLE FOR BNB GUESTS AND THEY WANTED IT TO FEEL “MORE OPEN”.
THE STONE FEATURES OF THE ORIGINAL 1800’S BUILDING WERE ABSOLUTELY GORGEOUS. THIS COUPLED WITH THE PROPERTY IT WAS BUILT ON CREATED ALL THE INSPIRATION WE NEEDED TO FULFIL THE BRIEF. IN THE MAIN LIVING AREA WE OPENED UP THE SPACE WITH GABLED CEILINGS CREATING A BEAUTIFUL ENTRANCE AND EXTRA ROOM FOR STORAGE ACCESSIBLE VIA LIBRARY LADDERS . WE ADOPTED A WHITE COLOUR SCHEME FOR THE WALLS AND CEILING TO MAKE SUCH A SMALL SPACE FEEL AS ROOMY AND BRIGHT AS POSSIBLE AND AS A STARK CONTRAST TO THE ORIGINAL STONE AND SLATE FLOORS. WE ALSO ENCLOSED A VERANDAH ON THE BACK OF THE 2 ROOM COTTAGE TO FULFIL THE “SELF CONTAINED” REQUIREMENT MAKING ROOM FOR A SMALL BATHROOM AND KITCHEN.
WHILST WE HAVE ADOPTED A ‘COUNTRY COTTAGE’ FEEL, THE SPACE IS A BLEND OF BOTH VINTAGE AND MODERN DECOR.
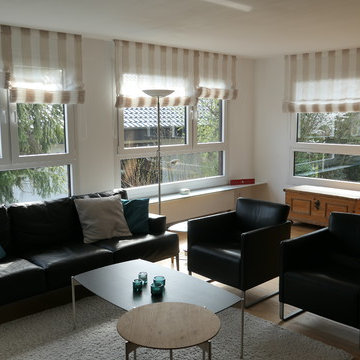
Die vergrößerte Fensterfront mit jetzt deutlich mehr Tageslichteinfall.
フランクフルトにある高級なカントリー風のおしゃれなオープンリビング (白い壁、無垢フローリング、薪ストーブ、据え置き型テレビ、タイルの暖炉まわり) の写真
フランクフルトにある高級なカントリー風のおしゃれなオープンリビング (白い壁、無垢フローリング、薪ストーブ、据え置き型テレビ、タイルの暖炉まわり) の写真
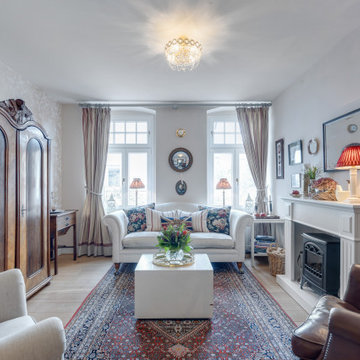
Der Fernseher wurde in einem alten Schrank versteckt. Es wurde eine Kaminumrandung mit Elektrokamin aufgestellt, um eine behagliche Atmosphäre zu erzeugen.
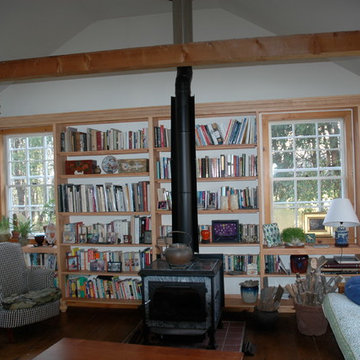
The client wanted bookshelves to cover the wall around the windows and behind the free-standing soapstone stove.
ボストンにある高級な広いカントリー風のおしゃれな独立型ファミリールーム (ライブラリー、白い壁、濃色無垢フローリング、テレビなし、薪ストーブ、金属の暖炉まわり、茶色い床) の写真
ボストンにある高級な広いカントリー風のおしゃれな独立型ファミリールーム (ライブラリー、白い壁、濃色無垢フローリング、テレビなし、薪ストーブ、金属の暖炉まわり、茶色い床) の写真
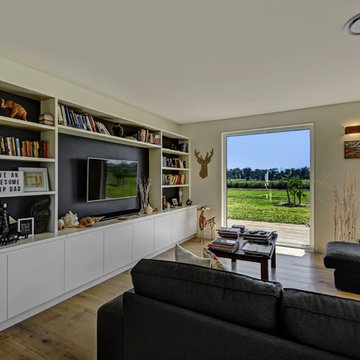
ウーロンゴンにある広いカントリー風のおしゃれなオープンリビング (白い壁、淡色無垢フローリング、薪ストーブ、金属の暖炉まわり、壁掛け型テレビ) の写真
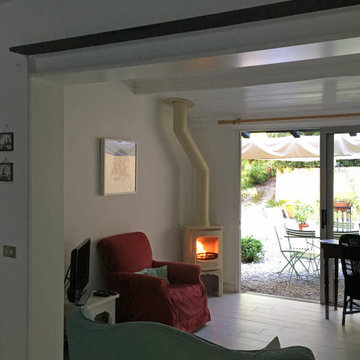
Stufa legna ad alta resa termica modello Charnwood color crema inserita in un soggiorno con tetto in legno per cui sono stati utilizzati particolari accorgimenti . Tubo color crema come la stufa
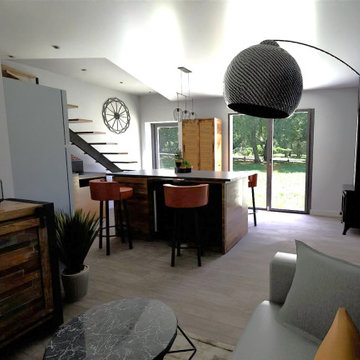
Une cuisine ouverte sur le séjour en cours de projet.
他の地域にあるお手頃価格の広いカントリー風のおしゃれなオープンリビング (青い壁、淡色無垢フローリング、薪ストーブ、金属の暖炉まわり、茶色い床、塗装板張りの壁) の写真
他の地域にあるお手頃価格の広いカントリー風のおしゃれなオープンリビング (青い壁、淡色無垢フローリング、薪ストーブ、金属の暖炉まわり、茶色い床、塗装板張りの壁) の写真
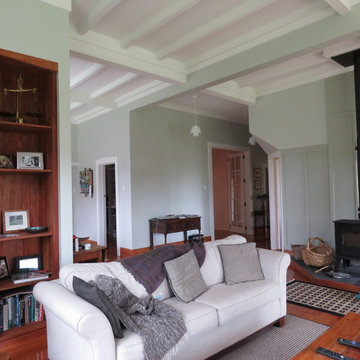
Family room is opened up to the kitchen. A new rimu unit beside the original in-built dresser uses recycled timber from the house. Panelling behind the new free standing wood fire refeneces the rimu panelling in the 1920's formal living room.
グレーのカントリー風のファミリールーム (薪ストーブ) の写真
1
