お手頃価格のカントリー風のファミリールーム (ベージュの床) の写真
絞り込み:
資材コスト
並び替え:今日の人気順
写真 41〜60 枚目(全 159 枚)
1/4

The 2 story great room in our cottonwood provides an amazing view and plenty of natural light. This room features a massive floor to ceiling reclaimed wood fireplace and a large wagon wheel light fixture.
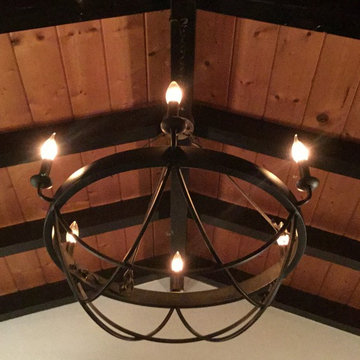
We added much needed lighting with swagging a rustic hanging light fixture.
ロサンゼルスにあるお手頃価格の中くらいなカントリー風のおしゃれな独立型ファミリールーム (白い壁、カーペット敷き、標準型暖炉、レンガの暖炉まわり、据え置き型テレビ、ベージュの床) の写真
ロサンゼルスにあるお手頃価格の中くらいなカントリー風のおしゃれな独立型ファミリールーム (白い壁、カーペット敷き、標準型暖炉、レンガの暖炉まわり、据え置き型テレビ、ベージュの床) の写真
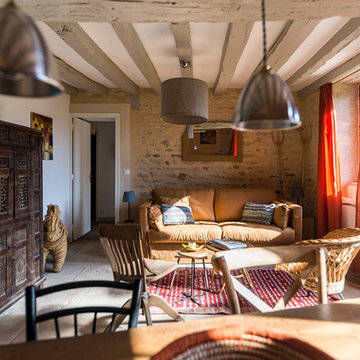
Pièce de vie côté salon. Canapé AMPM, meubles marocains et anciens recyclés. Photos Pierre Chancy Photographies
パリにあるお手頃価格の広いカントリー風のおしゃれなオープンリビング (ベージュの壁、ライムストーンの床、薪ストーブ、石材の暖炉まわり、テレビなし、ベージュの床) の写真
パリにあるお手頃価格の広いカントリー風のおしゃれなオープンリビング (ベージュの壁、ライムストーンの床、薪ストーブ、石材の暖炉まわり、テレビなし、ベージュの床) の写真
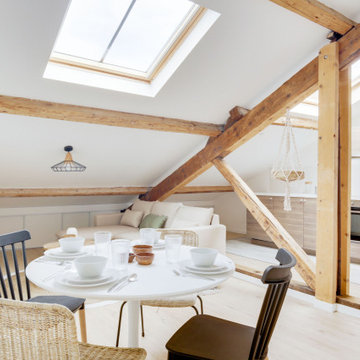
Pour ce projet la conception à été totale, les combles de cet immeuble des années 60 n'avaient jamais été habités. Nous avons pu y implanter deux spacieux appartements de type 2 en y optimisant l'agencement des pièces mansardés.
Tout le potentiel et le charme de cet espace à été révélé grâce aux poutres de la charpente, laissées apparentes après avoir été soigneusement rénovées.
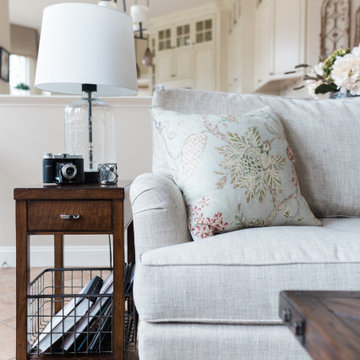
The homeowners recently moved from California and wanted a “modern farmhouse” with lots of metal and aged wood that was timeless, casual and comfortable to match their down-to-Earth, fun-loving personalities. They wanted to enjoy this home themselves and also successfully entertain other business executives on a larger scale. We added furnishings, rugs, lighting and accessories to complete the foyer, living room, family room and a few small updates to the dining room of this new-to-them home.
All interior elements designed and specified by A.HICKMAN Design. Photography by Angela Newton Roy (website: http://angelanewtonroy.com)
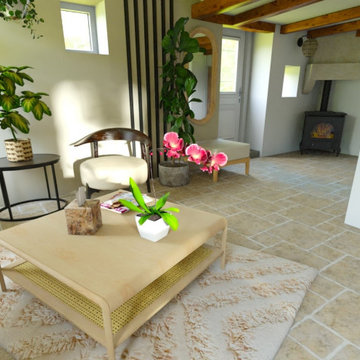
Vue depuis l'espace cosy
ナンシーにあるお手頃価格の広いカントリー風のおしゃれなオープンリビング (ライブラリー、ベージュの壁、ライムストーンの床、暖炉なし、テレビなし、ベージュの床) の写真
ナンシーにあるお手頃価格の広いカントリー風のおしゃれなオープンリビング (ライブラリー、ベージュの壁、ライムストーンの床、暖炉なし、テレビなし、ベージュの床) の写真
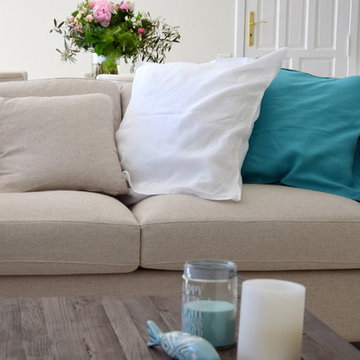
Nouvel aspect pour l'espace séjour.
Ici un détail du mobilier: le canapé en lin couleur sable, agrémenté de grands coussins (housses en lin de chez AMPM / La Redoute); la table basse avec des bougies et un poisson en céramique (le tout Maisons du Monde). La petite carte est faite à la main par une artiste locale (Alexsandra Sobol, atelier Olalarte)
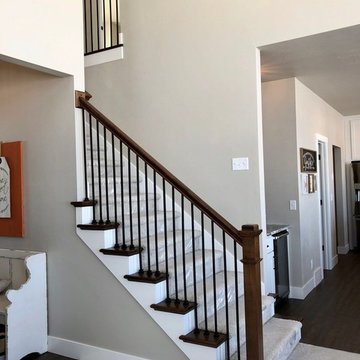
The 2 story great room features a carpeted staircase leading up the 2nd story.
他の地域にあるお手頃価格の広いカントリー風のおしゃれなオープンリビング (グレーの壁、カーペット敷き、標準型暖炉、木材の暖炉まわり、ベージュの床) の写真
他の地域にあるお手頃価格の広いカントリー風のおしゃれなオープンリビング (グレーの壁、カーペット敷き、標準型暖炉、木材の暖炉まわり、ベージュの床) の写真
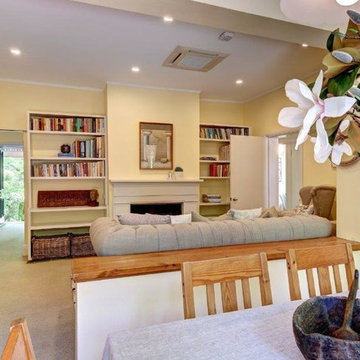
Shane Harris. www.archimagery.com.au
アデレードにあるお手頃価格の中くらいなカントリー風のおしゃれなオープンリビング (黄色い壁、コルクフローリング、薪ストーブ、漆喰の暖炉まわり、ベージュの床) の写真
アデレードにあるお手頃価格の中くらいなカントリー風のおしゃれなオープンリビング (黄色い壁、コルクフローリング、薪ストーブ、漆喰の暖炉まわり、ベージュの床) の写真
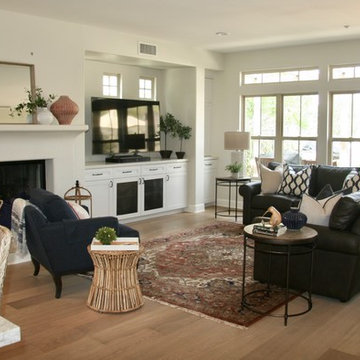
Building on a navy and terracotta color palette, I brightened this space to a warm a cozy family room for a young family.
サンディエゴにあるお手頃価格の広いカントリー風のおしゃれなオープンリビング (グレーの壁、淡色無垢フローリング、標準型暖炉、漆喰の暖炉まわり、壁掛け型テレビ、ベージュの床) の写真
サンディエゴにあるお手頃価格の広いカントリー風のおしゃれなオープンリビング (グレーの壁、淡色無垢フローリング、標準型暖炉、漆喰の暖炉まわり、壁掛け型テレビ、ベージュの床) の写真
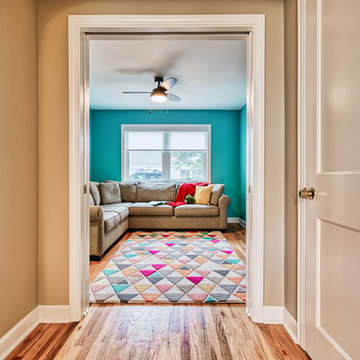
From every corner and wall, this project embodies a whimsical atmosphere of. bright colors and vibrant rooms that play off of the personality of the homeowners. A cheerful abode, this home uses its wit to bring each and every detail to the spotlight. Photo credit to Sean Carter Photography.
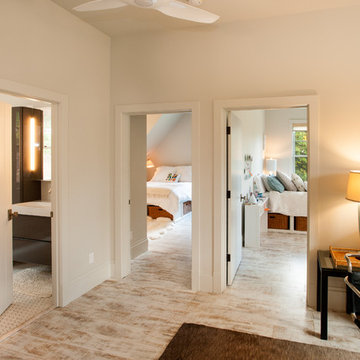
David Cohen
シアトルにあるお手頃価格の小さなカントリー風のおしゃれなロフトリビング (ベージュの壁、淡色無垢フローリング、暖炉なし、据え置き型テレビ、ベージュの床) の写真
シアトルにあるお手頃価格の小さなカントリー風のおしゃれなロフトリビング (ベージュの壁、淡色無垢フローリング、暖炉なし、据え置き型テレビ、ベージュの床) の写真
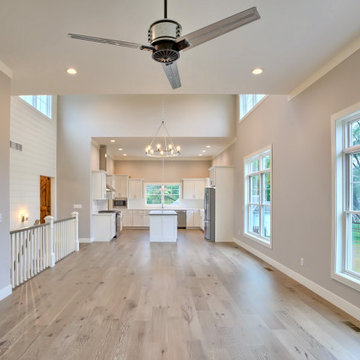
The 11-foot ceilings of the great room open to windows on the front and back over the 16-foot dining area.
シカゴにあるお手頃価格の広いカントリー風のおしゃれなオープンリビング (グレーの壁、淡色無垢フローリング、暖炉なし、テレビなし、ベージュの床) の写真
シカゴにあるお手頃価格の広いカントリー風のおしゃれなオープンリビング (グレーの壁、淡色無垢フローリング、暖炉なし、テレビなし、ベージュの床) の写真
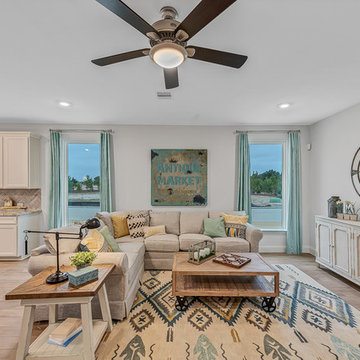
An open and spacious family room inspiration with a large sectional and casual cozy feel.
ヒューストンにあるお手頃価格の中くらいなカントリー風のおしゃれなオープンリビング (白い壁、淡色無垢フローリング、暖炉なし、ベージュの床) の写真
ヒューストンにあるお手頃価格の中くらいなカントリー風のおしゃれなオープンリビング (白い壁、淡色無垢フローリング、暖炉なし、ベージュの床) の写真
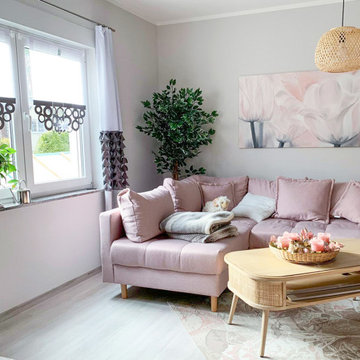
Das Wohnzimmer war zuvor etwas in die Jahre gekommen und die Bewohnerin hatte sich kaum noch im Wohnzimmer aufgehalten.
Nach einer individuellen Feng Shui Beratung sollten in diesem Raum, weiche Farben und organische Formen mit einfließen.
Das Ergebnis lässt sich zeigen, die Antiquitäten (nicht sichtbar im Bild) wurden mit frischen Farben gut miteinander kombiniert. Die abgestimmten Farbnuancen laden ein, um wieder mehr im Raum zu verweilen und zu entspannen.
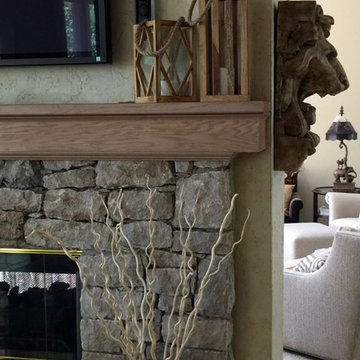
カンザスシティにあるお手頃価格の中くらいなカントリー風のおしゃれなオープンリビング (ベージュの壁、標準型暖炉、石材の暖炉まわり、トラバーチンの床、壁掛け型テレビ、ベージュの床) の写真
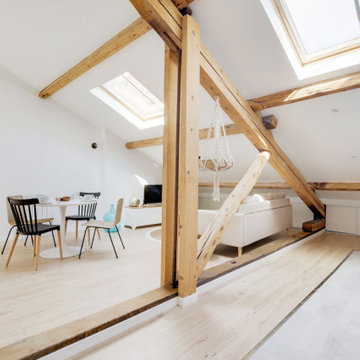
Pour ce projet la conception à été totale, les combles de cet immeuble des années 60 n'avaient jamais été habités. Nous avons pu y implanter deux spacieux appartements de type 2 en y optimisant l'agencement des pièces mansardés.
Tout le potentiel et le charme de cet espace à été révélé grâce aux poutres de la charpente, laissées apparentes après avoir été soigneusement rénovées.
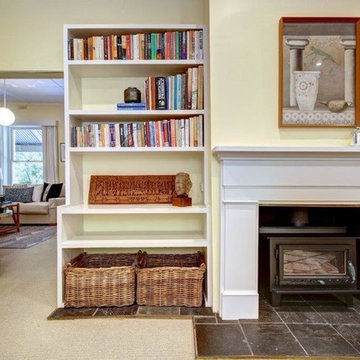
Shane Harris. www.archimagery.com.au
アデレードにあるお手頃価格の中くらいなカントリー風のおしゃれなオープンリビング (黄色い壁、カーペット敷き、薪ストーブ、漆喰の暖炉まわり、ベージュの床) の写真
アデレードにあるお手頃価格の中くらいなカントリー風のおしゃれなオープンリビング (黄色い壁、カーペット敷き、薪ストーブ、漆喰の暖炉まわり、ベージュの床) の写真
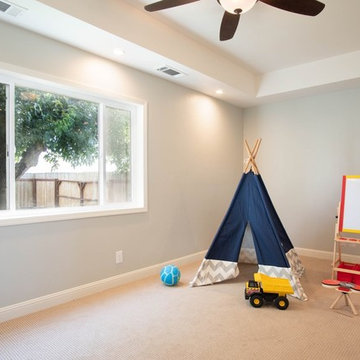
Anthony Hargus
他の地域にあるお手頃価格の広いカントリー風のおしゃれな独立型ファミリールーム (ゲームルーム、グレーの壁、カーペット敷き、壁掛け型テレビ、ベージュの床) の写真
他の地域にあるお手頃価格の広いカントリー風のおしゃれな独立型ファミリールーム (ゲームルーム、グレーの壁、カーペット敷き、壁掛け型テレビ、ベージュの床) の写真
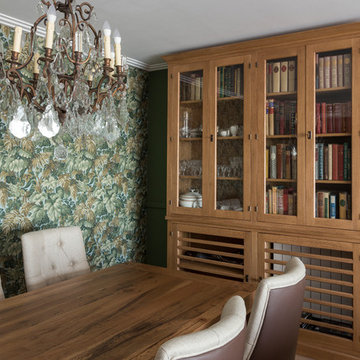
Pudimos crear varios escenarios para el espacio de día. Colocamos una puerta-corredera que separa salón y cocina, forrandola igual como el tabique, con piedra fina de pizarra procedente de Oriente. Decoramos el rincón de desayunos de la cocina en el mismo estilo que el salón, para que al estar los dos espacios unidos, tengan continuidad. El salón y el comedor visualmente están zonificados por uno de los sofás y la columna, era la petición de la clienta. A pesar de que una de las propuestas del proyecto era de pintar el salón en color neutra, la clienta quería arriesgar y decorar su salón con su color mas preferido- el verde. Siempre nos adoptamos a los deseos del cliente y no dudamos dos veces en elegir un papel pintado ecléctico Royal Fernery de marca Cole&Son, buscándole una acompañante perfecta- pintura verde de marca Jotun. Las molduras y cornisas eran imprescindibles para darle al salón un toque clásico y atemporal. A la hora de diseñar los muebles, la clienta nos comento su sueño-tener una chimenea para recordarle los años que vivió en los Estados Unidos. Ella estaba segura que en un apartamento era imposible. Pero le sorprendimos diseñando un mueble de TV, con mucho almacenaje para sus libros y integrando una chimenea de bioethanol fabricada en especial para este mueble de madera maciza de roble. Los sofás tienen mucho protagonismo y contraste, tapizados en tela de color nata, de la marca Crevin. Las mesas de centro transmiten la nueva tendencia- con la chapa de raíz de roble, combinada con acero negro. Las mesitas auxiliares son de mármol Carrara natural, con patas de acero negro de formas curiosas. Las lamparas de sobremesa se han fabricado artesanalmente en India, y aun cuando no están encendidas, aportan mucha luz al salón. La lampara de techo se fabrico artesanalmente en Egipto, es de brónze con gotas de cristal. Juntos con el papel pintado, crean un aire misterioso y histórico. La mesa y la librería son diseñadas por el estudio Victoria Interiors y fabricados en roble marinado con grietas y poros abiertos. La librería tiene un papel importante en el proyecto- guarda la colección de libros antiguos y vajilla de la familia, a la vez escondiendo el radiador en la parte inferior. Los detalles como cojines de terciopelo, cortinas con tela de Aldeco, alfombras de seda de bambú, candelabros y jarrones de nuestro estudio, pufs tapizados con tela de Ze con Zeta fueron herramientas para acabar de decorar el espacio.
お手頃価格のカントリー風のファミリールーム (ベージュの床) の写真
3