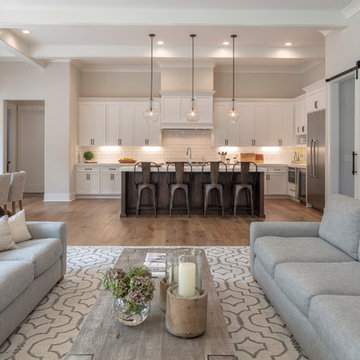お手頃価格のカントリー風のファミリールーム (ベージュの床) の写真
絞り込み:
資材コスト
並び替え:今日の人気順
写真 21〜40 枚目(全 158 枚)
1/4
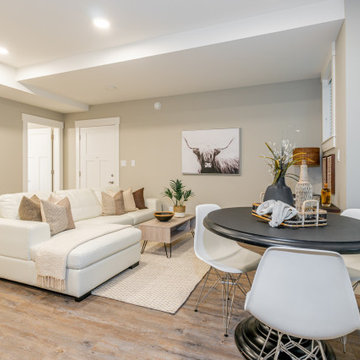
This basement suite had just enough room for this sectional and we kept it light in color so it flowed throughout this small space. Adding this nook was perfect for a games table.
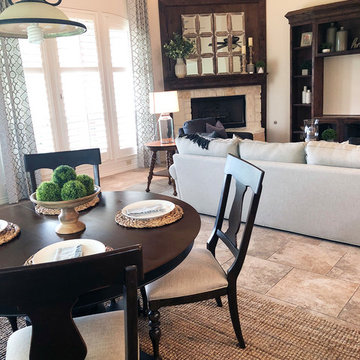
Beautiful modern farmhouse update to this home's lower level. Updated paint, custom curtains, shiplap, crown moulding and all new furniture and accessories. Ready for its new owners!
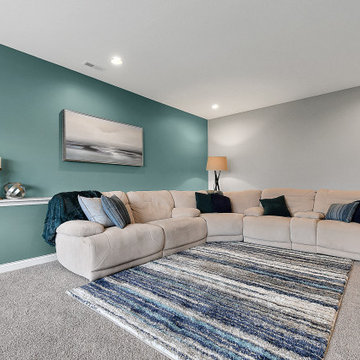
コロンバスにあるお手頃価格の広いカントリー風のおしゃれな独立型ファミリールーム (緑の壁、カーペット敷き、据え置き型テレビ、ベージュの床) の写真
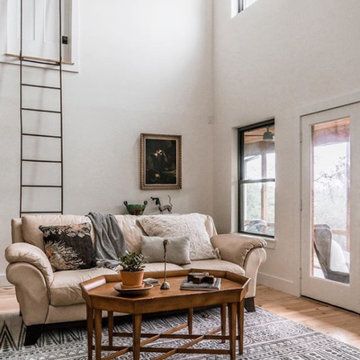
Open family room concept with pine flooring, concrete screened-in porch and high-pitched ceiling.
ダラスにあるお手頃価格の中くらいなカントリー風のおしゃれなオープンリビング (白い壁、ベージュの床) の写真
ダラスにあるお手頃価格の中くらいなカントリー風のおしゃれなオープンリビング (白い壁、ベージュの床) の写真
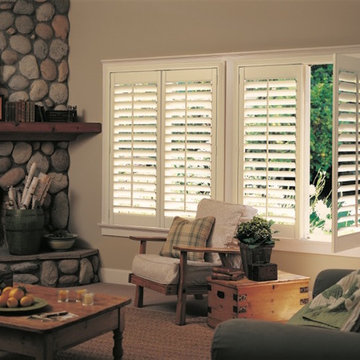
Hunter Douglas Palm Beach Shutters
他の地域にあるお手頃価格の中くらいなカントリー風のおしゃれな独立型ファミリールーム (ベージュの壁、コーナー設置型暖炉、石材の暖炉まわり、テレビなし、カーペット敷き、ベージュの床) の写真
他の地域にあるお手頃価格の中くらいなカントリー風のおしゃれな独立型ファミリールーム (ベージュの壁、コーナー設置型暖炉、石材の暖炉まわり、テレビなし、カーペット敷き、ベージュの床) の写真
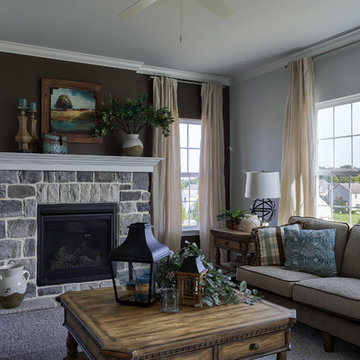
The family room has a standard gas fireplace with a cobblestone surround in PA Lime with off-white mortar.
他の地域にあるお手頃価格の広いカントリー風のおしゃれなファミリールーム (茶色い壁、カーペット敷き、標準型暖炉、石材の暖炉まわり、テレビなし、ベージュの床) の写真
他の地域にあるお手頃価格の広いカントリー風のおしゃれなファミリールーム (茶色い壁、カーペット敷き、標準型暖炉、石材の暖炉まわり、テレビなし、ベージュの床) の写真
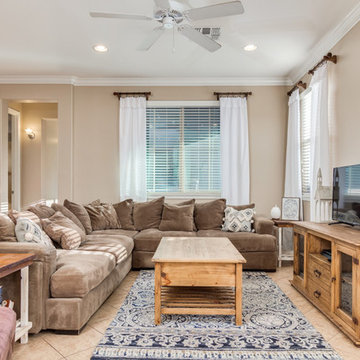
15321 W COLUMBINE DR, Surprise, AZ 85379 Home for sale $279,000 - available furnished. Decorative White Curtain Panels in this warm and comfy family room.
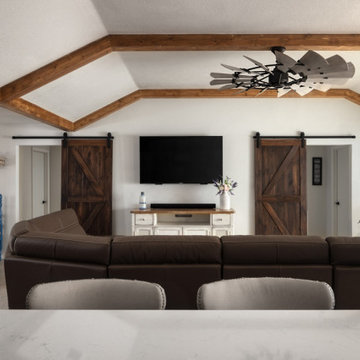
Sometimes a home’s location is too good to move away from and so you start to look inward for your dream home. This would be the case for our Whisper Path House, where the interior of the house needed to be completely overhauled to accommodate the owner’s dream retirement home. Two living areas and isolated kitchen, divided by a solid walls will merge together, creating a single open-concept living-kitchen-dining room within the heart of the home. The new kitchen features a massive 14ft long island, custom cabinets and a separate dishwashing area that overlooks the lush backyard. The spacious living room follows suite and features folding glass doors that allows the room to double in size by opening up on to an adjacent covered patio. The project is currently under construction.
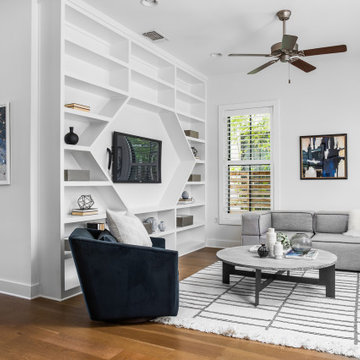
オースティンにあるお手頃価格の中くらいなカントリー風のおしゃれなオープンリビング (白い壁、無垢フローリング、壁掛け型テレビ、ベージュの床、板張り壁) の写真
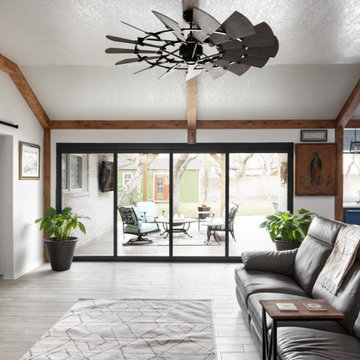
Sometimes a home’s location is too good to move away from and so you start to look inward for your dream home. This would be the case for our Whisper Path House, where the interior of the house needed to be completely overhauled to accommodate the owner’s dream retirement home. Two living areas and isolated kitchen, divided by a solid walls will merge together, creating a single open-concept living-kitchen-dining room within the heart of the home. The new kitchen features a massive 14ft long island, custom cabinets and a separate dishwashing area that overlooks the lush backyard. The spacious living room follows suite and features folding glass doors that allows the room to double in size by opening up on to an adjacent covered patio. The project is currently under construction.
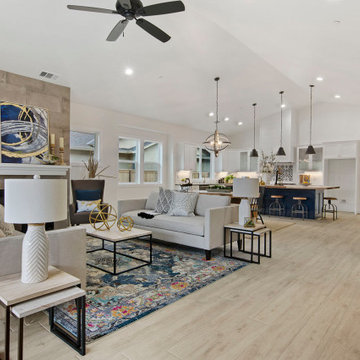
Great room design with vaulted ceilings. Leads to accordion doors and the indoor / outdoor space
サクラメントにあるお手頃価格の中くらいなカントリー風のおしゃれなオープンリビング (白い壁、セラミックタイルの床、標準型暖炉、タイルの暖炉まわり、ベージュの床、三角天井) の写真
サクラメントにあるお手頃価格の中くらいなカントリー風のおしゃれなオープンリビング (白い壁、セラミックタイルの床、標準型暖炉、タイルの暖炉まわり、ベージュの床、三角天井) の写真
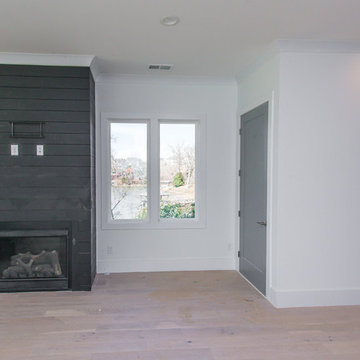
シャーロットにあるお手頃価格の中くらいなカントリー風のおしゃれなオープンリビング (マルチカラーの壁、淡色無垢フローリング、標準型暖炉、木材の暖炉まわり、壁掛け型テレビ、ベージュの床) の写真
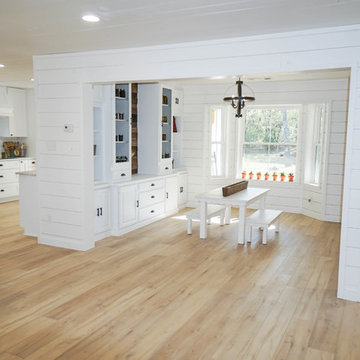
The view from the front door got exponentially bigger by reducing the "formal dining" room walls to a single post. This continuous natural wood look flooring keeps everything light and bright.
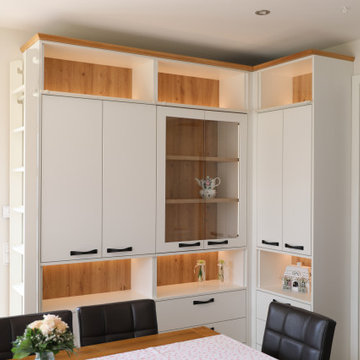
Offener Wohnzimmerschrank in Eiche/weiß.
Offene Fächer mit dimmbarer LED-Beleuchtung.
Kleines Highlight ist die einhängbare Leiter, um bequem an die oberen Fächer zu kommen.
Die Auzüge sind gedämpft und schließen leise.
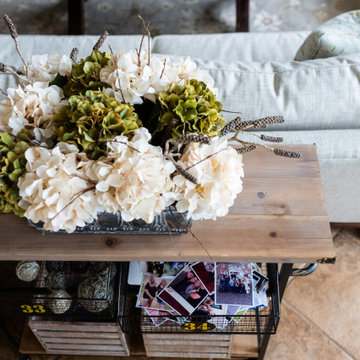
The homeowners recently moved from California and wanted a “modern farmhouse” with lots of metal and aged wood that was timeless, casual and comfortable to match their down-to-Earth, fun-loving personalities. They wanted to enjoy this home themselves and also successfully entertain other business executives on a larger scale. We added furnishings, rugs, lighting and accessories to complete the foyer, living room, family room and a few small updates to the dining room of this new-to-them home.
All interior elements designed and specified by A.HICKMAN Design. Photography by Angela Newton Roy (website: http://angelanewtonroy.com)
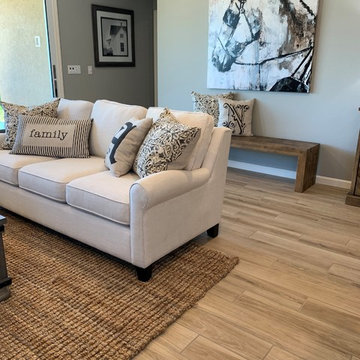
Flooring installed by Simas
サクラメントにあるお手頃価格の中くらいなカントリー風のおしゃれなオープンリビング (グレーの壁、磁器タイルの床、ベージュの床) の写真
サクラメントにあるお手頃価格の中くらいなカントリー風のおしゃれなオープンリビング (グレーの壁、磁器タイルの床、ベージュの床) の写真
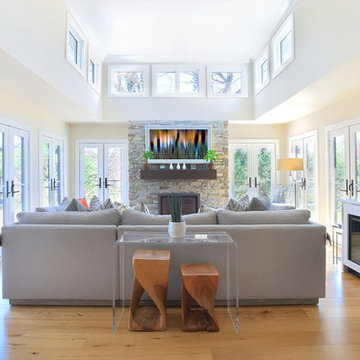
open concept family room addition with upper windows. natural stone fireplace surround. multiple french doors. wide plank white oak floors. shaker bar cabinetry.
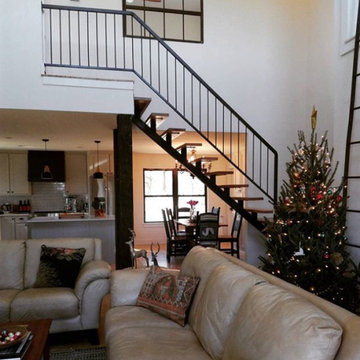
Open family room concept with pine flooring, floating staircase and high-pitched ceiling.
ダラスにあるお手頃価格の中くらいなカントリー風のおしゃれなオープンリビング (白い壁、ベージュの床) の写真
ダラスにあるお手頃価格の中くらいなカントリー風のおしゃれなオープンリビング (白い壁、ベージュの床) の写真
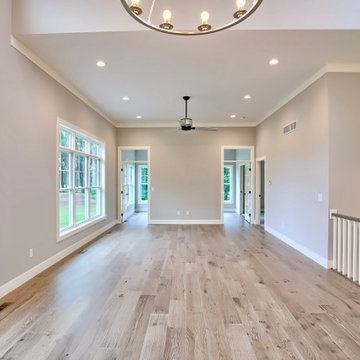
The 11-foot ceilings of the great room open to windows on the front and back over the 16-foot dining area.
シカゴにあるお手頃価格の広いカントリー風のおしゃれなオープンリビング (グレーの壁、淡色無垢フローリング、暖炉なし、テレビなし、ベージュの床) の写真
シカゴにあるお手頃価格の広いカントリー風のおしゃれなオープンリビング (グレーの壁、淡色無垢フローリング、暖炉なし、テレビなし、ベージュの床) の写真
お手頃価格のカントリー風のファミリールーム (ベージュの床) の写真
2
