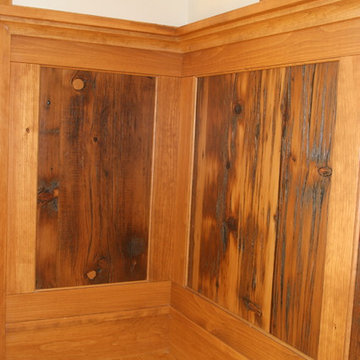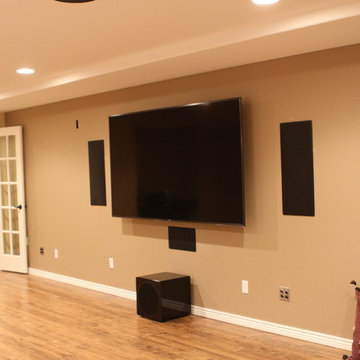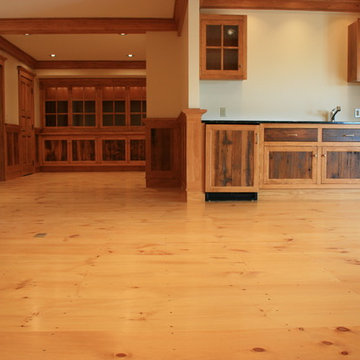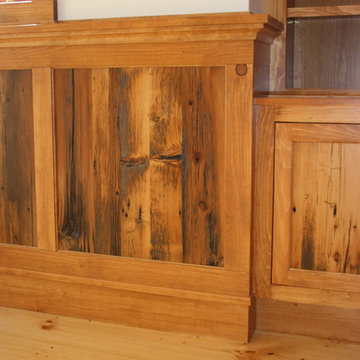高級なオレンジのカントリー風のファミリールームの写真
絞り込み:
資材コスト
並び替え:今日の人気順
写真 1〜15 枚目(全 15 枚)
1/4

Family Room in a working cattle ranch with handknotted rug as a wall hanging.
This rustic working walnut ranch in the mountains features natural wood beams, real stone fireplaces with wrought iron screen doors, antiques made into furniture pieces, and a tree trunk bed. All wrought iron lighting, hand scraped wood cabinets, exposed trusses and wood ceilings give this ranch house a warm, comfortable feel. The powder room shows a wrap around mosaic wainscot of local wildflowers in marble mosaics, the master bath has natural reed and heron tile, reflecting the outdoors right out the windows of this beautiful craftman type home. The kitchen is designed around a custom hand hammered copper hood, and the family room's large TV is hidden behind a roll up painting. Since this is a working farm, their is a fruit room, a small kitchen especially for cleaning the fruit, with an extra thick piece of eucalyptus for the counter top.
Project Location: Santa Barbara, California. Project designed by Maraya Interior Design. From their beautiful resort town of Ojai, they serve clients in Montecito, Hope Ranch, Malibu, Westlake and Calabasas, across the tri-county areas of Santa Barbara, Ventura and Los Angeles, south to Hidden Hills- north through Solvang and more.
Project Location: Santa Barbara, California. Project designed by Maraya Interior Design. From their beautiful resort town of Ojai, they serve clients in Montecito, Hope Ranch, Malibu, Westlake and Calabasas, across the tri-county areas of Santa Barbara, Ventura and Los Angeles, south to Hidden Hills- north through Solvang and more.
Vance Simms contractor
Peter Malinowski, photo
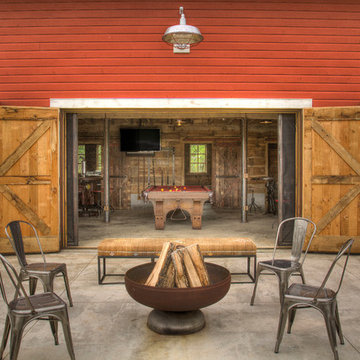
ミネアポリスにある高級な広いカントリー風のおしゃれなオープンリビング (ゲームルーム、茶色い壁、コンクリートの床、壁掛け型テレビ、グレーの床) の写真
Custom built in painted book case and storage with hand carved lambs tongue detail and hand forged rat tail hinges.
Photo: Floyd Dean
ニューヨークにある高級な広いカントリー風のおしゃれなオープンリビング (ライブラリー、ベージュの壁、無垢フローリング) の写真
ニューヨークにある高級な広いカントリー風のおしゃれなオープンリビング (ライブラリー、ベージュの壁、無垢フローリング) の写真
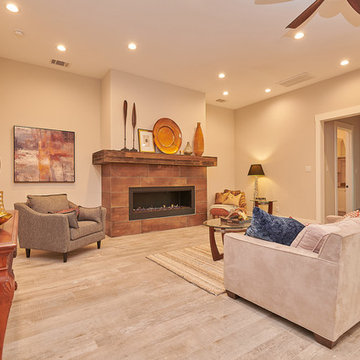
A contemporary fireplace trimmed in metal-look tile and reclaimed wood give this great room it's warm feel.
ダラスにある高級な巨大なカントリー風のおしゃれなオープンリビング (グレーの壁、セラミックタイルの床、横長型暖炉、タイルの暖炉まわり、グレーの床) の写真
ダラスにある高級な巨大なカントリー風のおしゃれなオープンリビング (グレーの壁、セラミックタイルの床、横長型暖炉、タイルの暖炉まわり、グレーの床) の写真
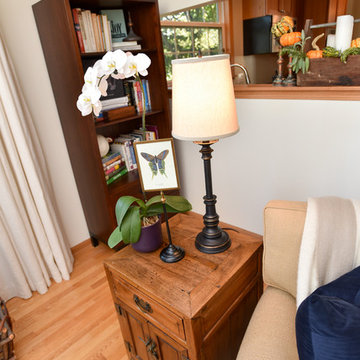
This family room is part of a gorgeous home on a 5 acre farm. The furniture chosen reflects the casual style of the home and mixes well with the organic and eclectic accents and antiques. A large window mirror was installed on the left side of the fireplace to balance the window on the right. The drum shade chandelier features a branch design which ties the room together. The seating keeps the fireplace as the focal point of the room while allowing for easy tv watching.
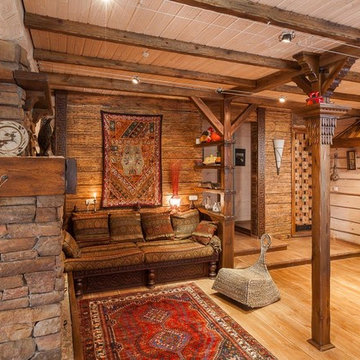
他の地域にある高級な広いカントリー風のおしゃれなオープンリビング (ライブラリー、淡色無垢フローリング、薪ストーブ、石材の暖炉まわり、テレビなし、ベージュの壁) の写真
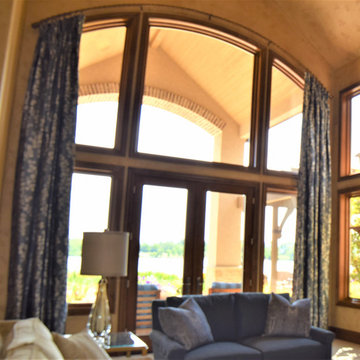
Family Room after window drapery panels installed on arched window.
デンバーにある高級な巨大なカントリー風のおしゃれなオープンリビング (ベージュの壁、カーペット敷き、標準型暖炉、石材の暖炉まわり、ベージュの床) の写真
デンバーにある高級な巨大なカントリー風のおしゃれなオープンリビング (ベージュの壁、カーペット敷き、標準型暖炉、石材の暖炉まわり、ベージュの床) の写真
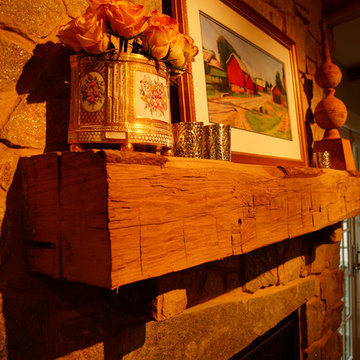
Peter Twohy
ボルチモアにある高級な広いカントリー風のおしゃれなオープンリビング (内蔵型テレビ、ベージュの壁、濃色無垢フローリング、標準型暖炉、石材の暖炉まわり、茶色い床) の写真
ボルチモアにある高級な広いカントリー風のおしゃれなオープンリビング (内蔵型テレビ、ベージュの壁、濃色無垢フローリング、標準型暖炉、石材の暖炉まわり、茶色い床) の写真
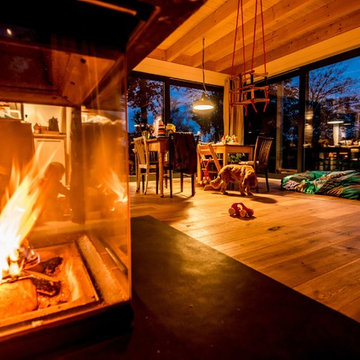
www.fotografiemalsch.de
ハンブルクにある高級なカントリー風のおしゃれなオープンリビング (濃色無垢フローリング、コーナー設置型暖炉、金属の暖炉まわり) の写真
ハンブルクにある高級なカントリー風のおしゃれなオープンリビング (濃色無垢フローリング、コーナー設置型暖炉、金属の暖炉まわり) の写真
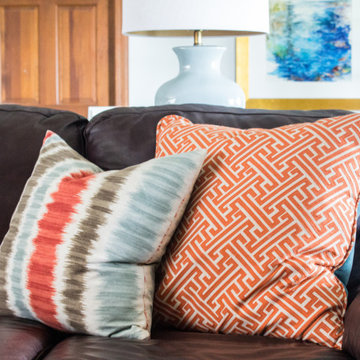
This busy family of five wanted some comfort and calm in their lives - a charming, relaxing family room where everyone could spend time together. After settling on a contemporary farmhouse aesthetic, Melissa filled the space with warm tones and a few carefully selected colorful accents. Her work elegantly complimented the built-in stone fireplace, and resulted in a cozy, cottage atmosphere that is perfectly suited for family time
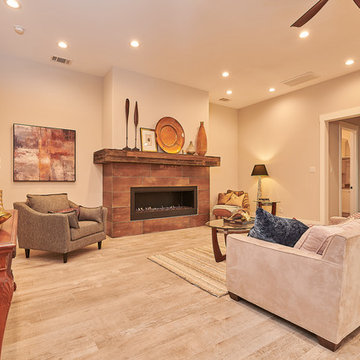
Photos by Cedar Park Photography
ダラスにある高級な広いカントリー風のおしゃれなオープンリビング (グレーの壁、磁器タイルの床、標準型暖炉、タイルの暖炉まわり、テレビなし、グレーの床) の写真
ダラスにある高級な広いカントリー風のおしゃれなオープンリビング (グレーの壁、磁器タイルの床、標準型暖炉、タイルの暖炉まわり、テレビなし、グレーの床) の写真
高級なオレンジのカントリー風のファミリールームの写真
1
