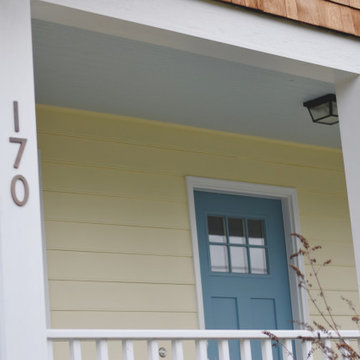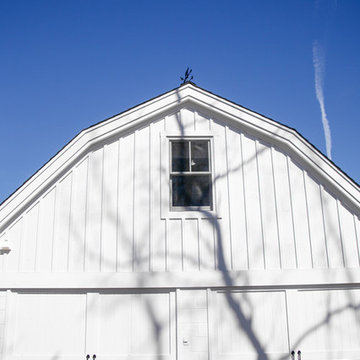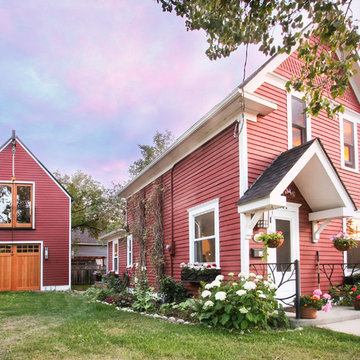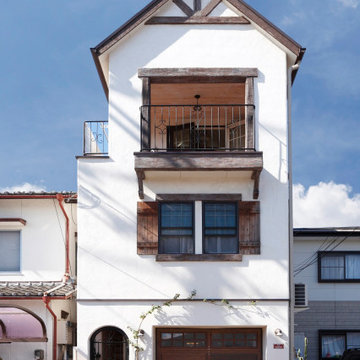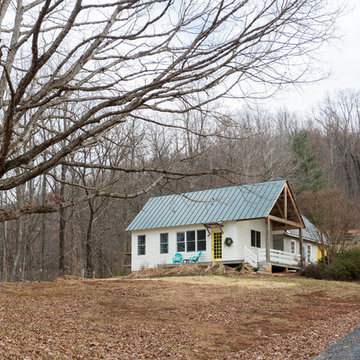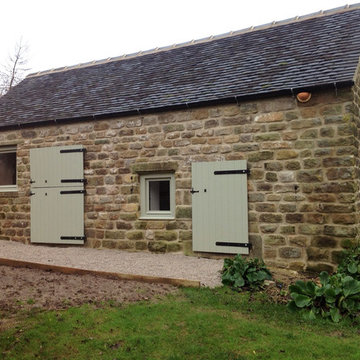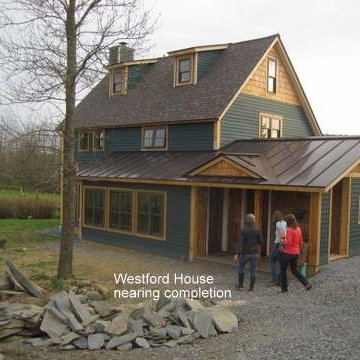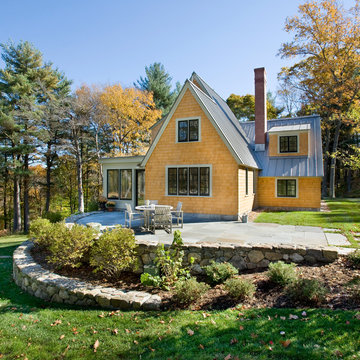小さなカントリー風の家の外観の写真
並び替え:今日の人気順
写真 381〜400 枚目(全 1,086 枚)
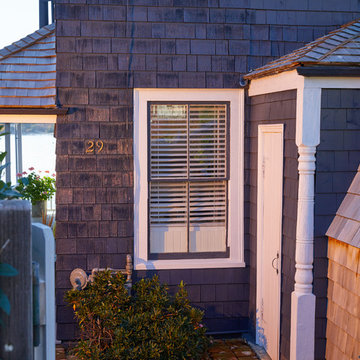
Exterior with original windows & Custom built shingled & copper fireplace secret grill area
プロビデンスにある小さなカントリー風のおしゃれな家の外観の写真
プロビデンスにある小さなカントリー風のおしゃれな家の外観の写真
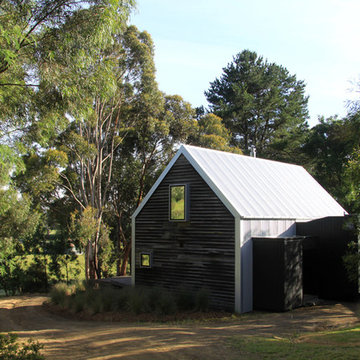
Great big old shed turned into self-contained guest accommodation in the Huon Valley, Tasmania.
All photographs by Perversi-Brooks Architects.
ホバートにあるお手頃価格の小さなカントリー風のおしゃれな家の外観の写真
ホバートにあるお手頃価格の小さなカントリー風のおしゃれな家の外観の写真
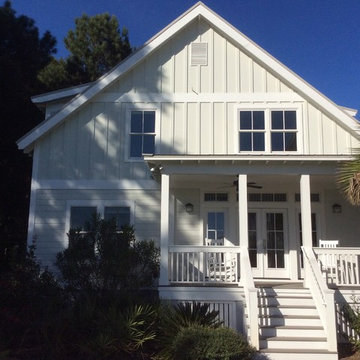
Little White Cottage - Showing Rear Dormer, board & batten siding, and side porch entry
チャールストンにあるお手頃価格の小さなカントリー風のおしゃれな家の外観 (コンクリート繊維板サイディング) の写真
チャールストンにあるお手頃価格の小さなカントリー風のおしゃれな家の外観 (コンクリート繊維板サイディング) の写真
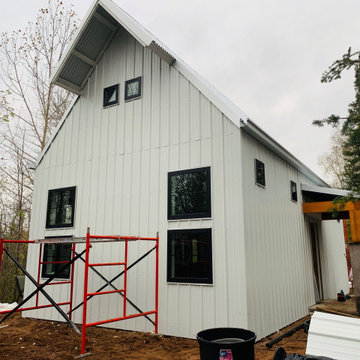
Cloudy day pic from the east side. No overhangs or soffits besides the prow. But hard to tell because the large gutters provide a shadow line and a small overhang. And the prow breaks it up too preventing it from looking too stark while providing functional shading for the loft windows. Not so much for this sides tiny windows but the other side is all windows.
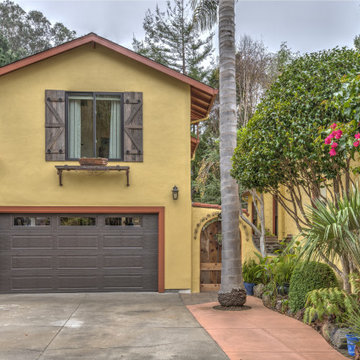
サンフランシスコにある小さなカントリー風のおしゃれな家の外観 (漆喰サイディング、マルチカラーの外壁、アパート・マンション、混合材屋根) の写真
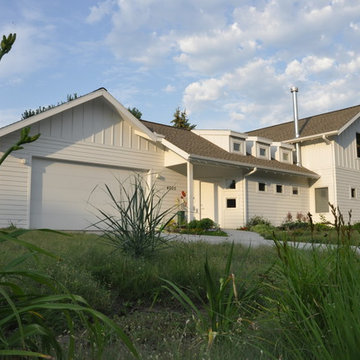
Architect: Michelle Penn, AIA Reminiscent of a farmhouse with simple lines and color, but yet a modern look influenced by the homeowner's Danish roots. This very compact home uses passive green building techniques. It is also wheelchair accessible and includes a elevator. It is located adjacent to a historical area so we wanted to use details such as the exposed rafter tails at the eaves. Photo Credit: Dave Thiel
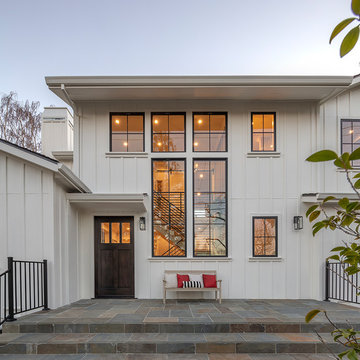
Architecture & Interior Design By Arch Studio, Inc.
Photography by Eric Rorer
サンフランシスコにあるラグジュアリーな小さなカントリー風のおしゃれな家の外観の写真
サンフランシスコにあるラグジュアリーな小さなカントリー風のおしゃれな家の外観の写真
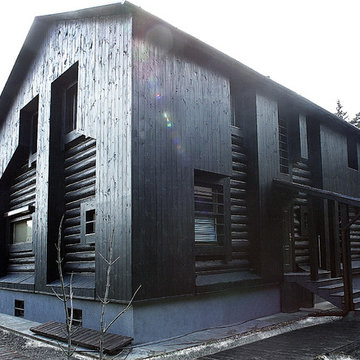
архитетектор Алексей Розенберг
фото Евгений Лучин
モスクワにあるお手頃価格の小さなカントリー風のおしゃれな家の外観の写真
モスクワにあるお手頃価格の小さなカントリー風のおしゃれな家の外観の写真
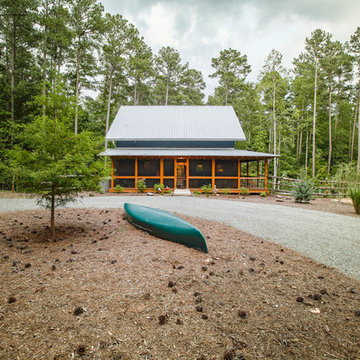
This cottage features an exterior palette of metal roof, painted concrete walls and stained southern yellow pine. The simple palette fits with the simple rural character requested by the Owners. Duffy Healey, photographer.
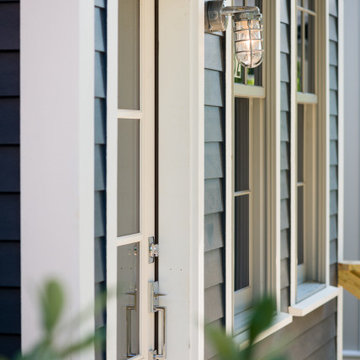
This custom urban infill farmhouse allows its owners to take advantage of a prime location while enjoying a peaceful setting and minimal maintenance. At just 862 sq ft, this thoughtfully designed 2 bed/ 2 bath home feels spacious with an open layout and 10' ceilings downstairs. The 8' deep front porch and gorgeous details throughout make this a tiny dream house.
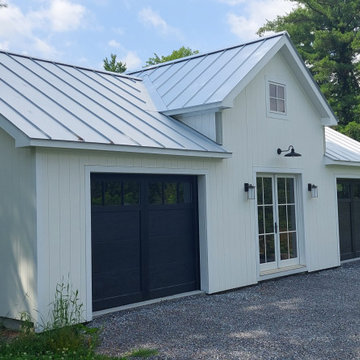
the studio is located in the central bay and straddled by two single car garages
他の地域にある高級な小さなカントリー風のおしゃれな家の外観 (縦張り) の写真
他の地域にある高級な小さなカントリー風のおしゃれな家の外観 (縦張り) の写真
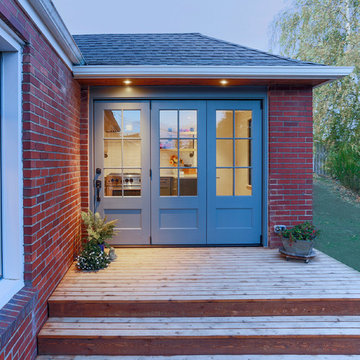
Strazzanti Photography
シアトルにある高級な小さなカントリー風のおしゃれな家の外観 (レンガサイディング) の写真
シアトルにある高級な小さなカントリー風のおしゃれな家の外観 (レンガサイディング) の写真
小さなカントリー風の家の外観の写真
20
