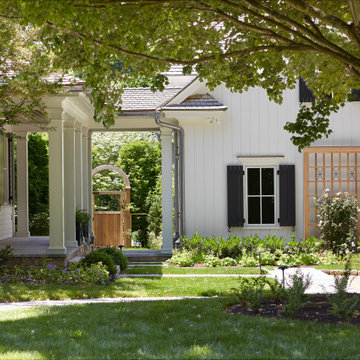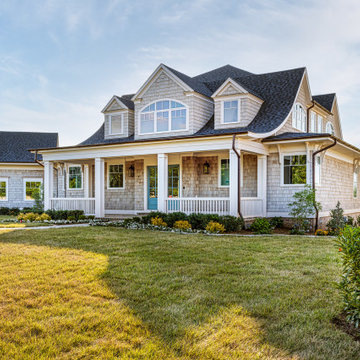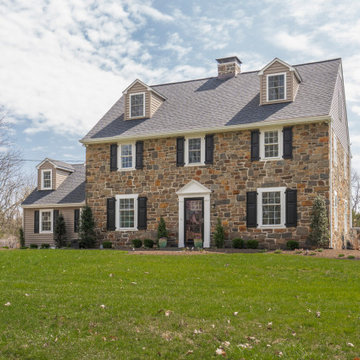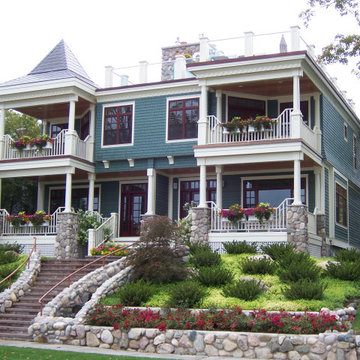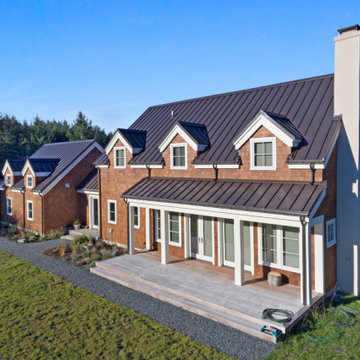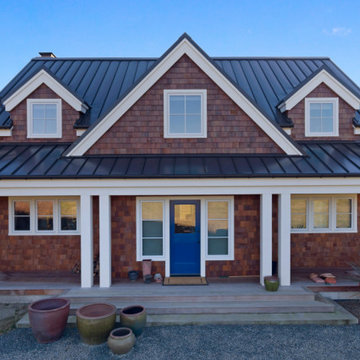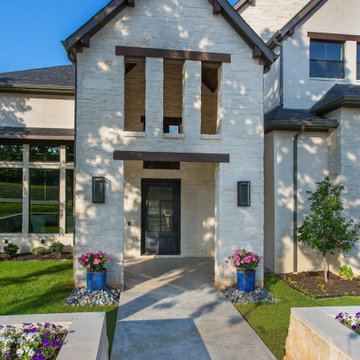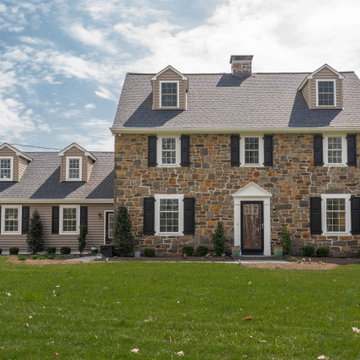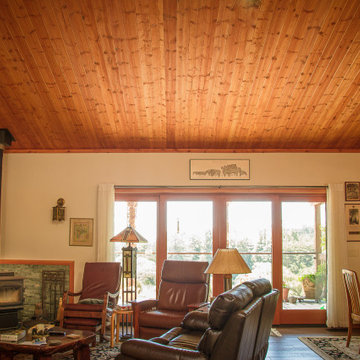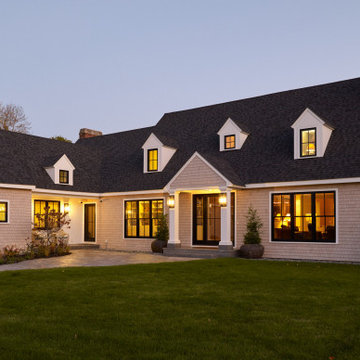カントリー風の家の外観 (ウッドシングル張り) の写真
絞り込み:
資材コスト
並び替え:今日の人気順
写真 1〜20 枚目(全 41 枚)
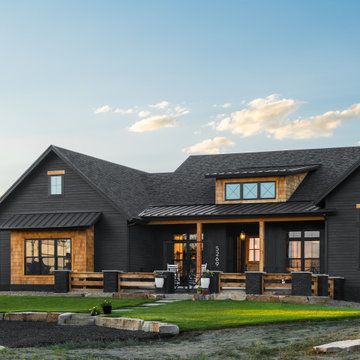
Black Modern Farmhouse (Photographed By Nic Rentfrow)
This black modern farmhouse is accented with cedar trim, cedar shingle siding, and painted brick accents.
Large windows, a covered porch, and an entry courtyard provide additional architectural interest.

Architect: Meyer Design
Photos: Reel Tour Media
シカゴにあるお手頃価格のカントリー風のおしゃれな家の外観 (コンクリート繊維板サイディング、混合材屋根、ウッドシングル張り) の写真
シカゴにあるお手頃価格のカントリー風のおしゃれな家の外観 (コンクリート繊維板サイディング、混合材屋根、ウッドシングル張り) の写真
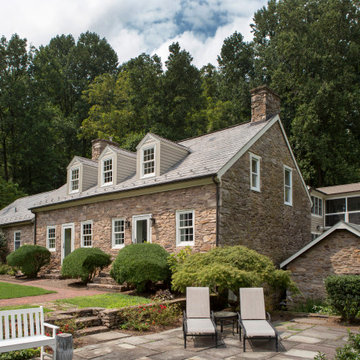
We designed an addition to this farmhouse from the 1730's to include the new kitchen, expanded mudroom and relocated laundry room. The kitchen features an abundance of countertop and island space, island seating, a farmhouse sink, custom walnut cabinetry and floating shelves, a breakfast nook with built-in bench seating and porcelain tile flooring.
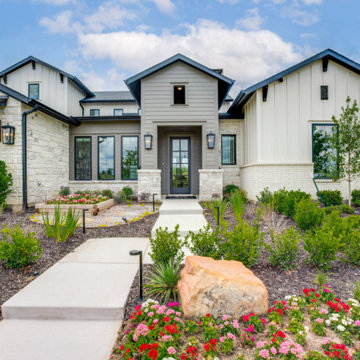
This is one of our model homes in our Vines Community. It is a beautiful 2 story modern farmhouse with a NexGen suite.
ダラスにあるお手頃価格のカントリー風のおしゃれな家の外観 (混合材サイディング、マルチカラーの外壁、ウッドシングル張り) の写真
ダラスにあるお手頃価格のカントリー風のおしゃれな家の外観 (混合材サイディング、マルチカラーの外壁、ウッドシングル張り) の写真
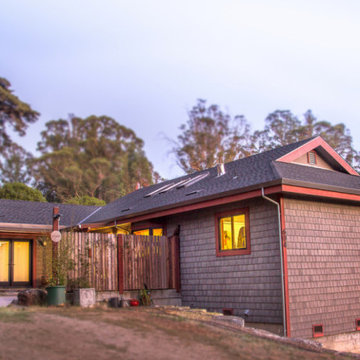
Large open floor plan designer built , Dutch hip roof line, single story with storage below, separate garage, land use planning, site development, house design, permits and project management on site by Chad Williams

This bungalow was sitting on the market, vacant. The owners had it virtually staged but never realized the furniture in the staged photos was too big for the space. Many potential buyers had trouble visualizing their furniture in this small home.
We came in and brought all the furniture and accessories and it sold immediately. Sometimes when you see a property for sale online and it is virtually staged, the client might not realize it and expects to see the furniture in the home when they visit. When they don't, they start to question the actual size of the property.
We want to create a vibe when you walk in the door. It has to start from the moment you walk in and continue throughout at least the first floor.
If you are thinking about listing your home, give us a call. We own all the furniture you see and have our own movers.

Moody colors contrast with white painted trim and a custom white oak coat hook wall in a combination laundry/mudroom that leads to the home from the garage entrance.
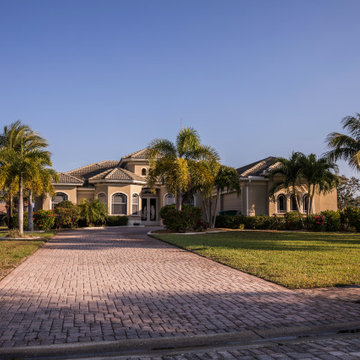
Escape to the tranquility of our meticulously designed farmhouse, a harmonious blend of classic allure and contemporary comfort. Our large stucco home exudes timeless charm against the backdrop of the picturesque countryside. Immerse yourself in the natural beauty that surrounds, as towering palm trees and flourishing outdoor flora create a verdant oasis.
Step through the glass windows and doors that illuminate the inviting entry, granting access to a world of serenity within. Our farmhouse is more than just a home; it's a sanctuary where every corner reveals thoughtful design and attention to detail. The stucco home exterior is a testament to craftsmanship, seamlessly merging with the scenic outdoor garden.
Enjoy the seamless transition between indoor and outdoor living, with a carefully curated landscape that includes outdoor trees and a variety of vibrant plants and flowers. Whether you are lounging in the well-tended grassy areas or admiring the architectural elegance from the shingle roof, our farmhouse offers an escape from the ordinary.
This large family house is a haven for those seeking a balance of sophistication and warmth. Embrace the allure of farmhouse living, where each day unfolds amidst the beauty of nature and the comfort of modern amenities. Discover a lifestyle that captures the essence of timeless appeal in our thoughtfully crafted farmhouse retreat.
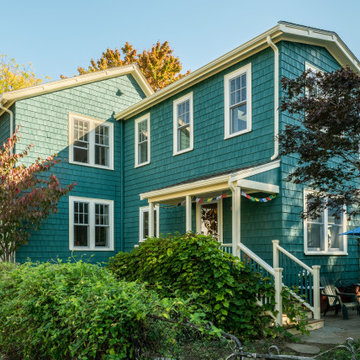
We added a primary suite over the old kitchen addition; installed windows on the gable end of the original house on both the first and second floors; and extended the bathroom dormer to enlarge the guest bedroom. Plus, we rebuilt the failing side porch.
カントリー風の家の外観 (ウッドシングル張り) の写真
1

