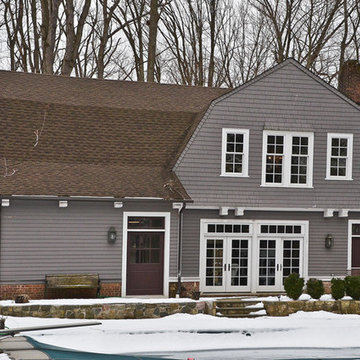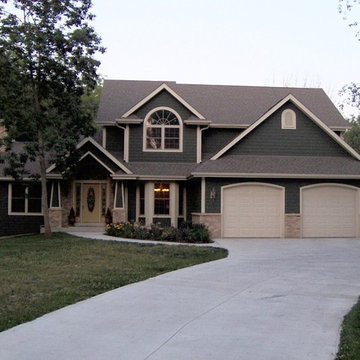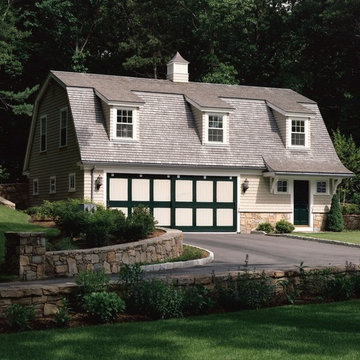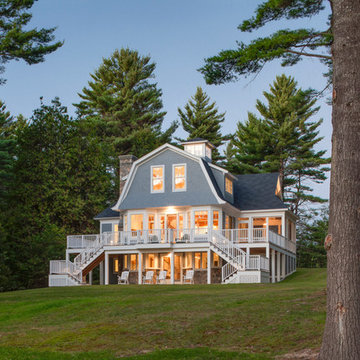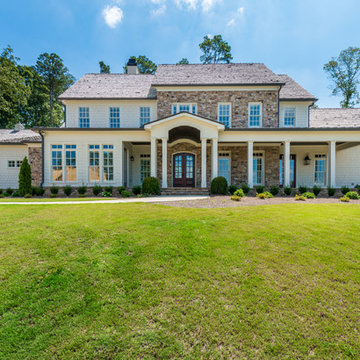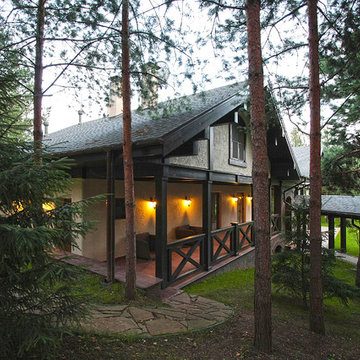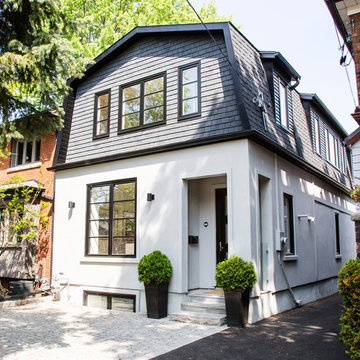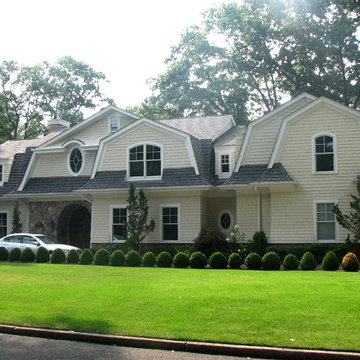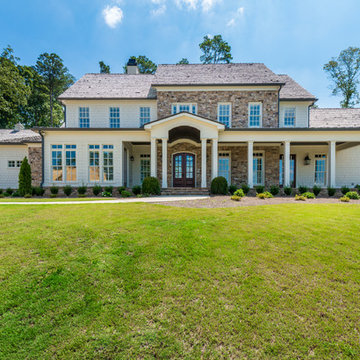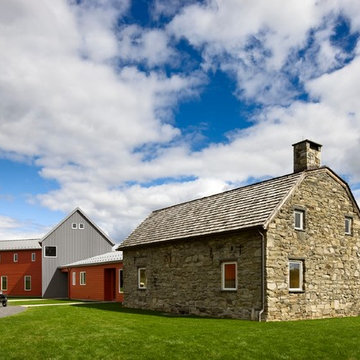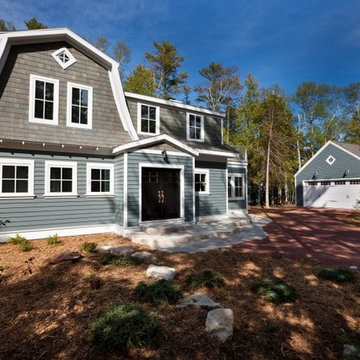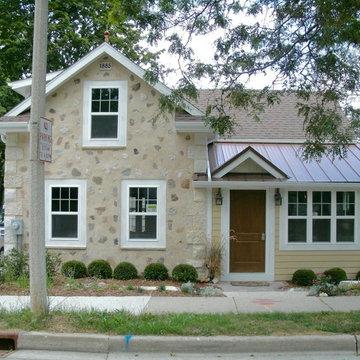カントリー風の腰折れ屋根の家 (メタルサイディング、混合材サイディング) の写真
絞り込み:
資材コスト
並び替え:今日の人気順
写真 1〜20 枚目(全 74 枚)
1/5

Architect: Michelle Penn, AIA This barn home is modeled after an existing Nebraska barn in Lancaster County. Heating is by passive solar design, supplemented by a geothermal radiant floor system. Cooling uses a whole house fan and a passive air flow system. The passive system is created with the cupola, windows, transoms and passive venting for cooling, rather than a forced air system. Because fresh water is not available from a well nor county water, water will be provided by rainwater harvesting. The water will be collected from a gutter system, go into a series of nine holding tanks and then go through a water filtration system to provide drinking water for the home. A greywater system will then recycle water from the sinks and showers to be reused in the toilets. Low-flow fixtures will be used throughout the home to conserve water.
Photo Credits: Jackson Studios
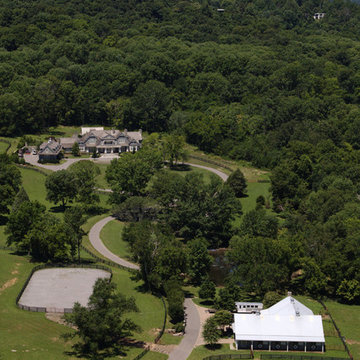
Aerial view of estate
ナッシュビルにあるラグジュアリーな巨大なカントリー風のおしゃれな家の外観 (混合材サイディング) の写真
ナッシュビルにあるラグジュアリーな巨大なカントリー風のおしゃれな家の外観 (混合材サイディング) の写真
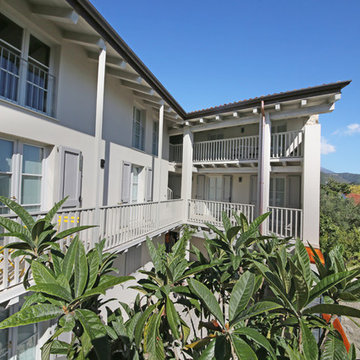
Arch. Lorenzo Viola
ミラノにある低価格の巨大なカントリー風のおしゃれな家の外観 (混合材サイディング、タウンハウス) の写真
ミラノにある低価格の巨大なカントリー風のおしゃれな家の外観 (混合材サイディング、タウンハウス) の写真
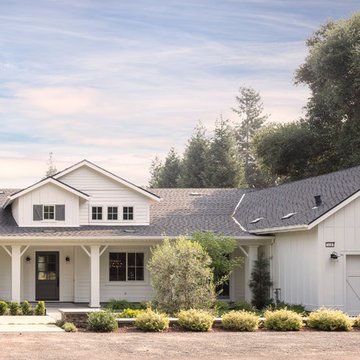
Expansive Farm House
Micheal Hosplet Photography
サンフランシスコにある高級なカントリー風のおしゃれな家の外観 (混合材サイディング) の写真
サンフランシスコにある高級なカントリー風のおしゃれな家の外観 (混合材サイディング) の写真
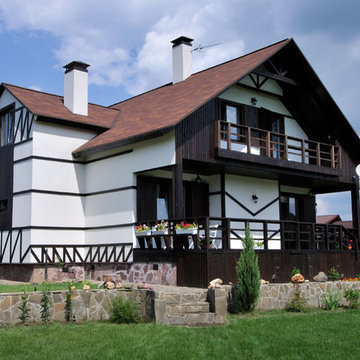
фасад с участка (автор проекта Любовь Гонина)
фото Александр Камачкин
モスクワにあるお手頃価格の中くらいなカントリー風のおしゃれな家の外観 (混合材サイディング) の写真
モスクワにあるお手頃価格の中くらいなカントリー風のおしゃれな家の外観 (混合材サイディング) の写真
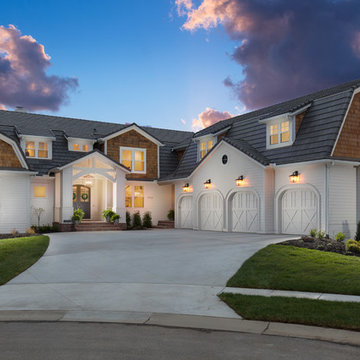
Built by Todd Hill Homes
Photography by Matthew Andersen
カンザスシティにあるカントリー風のおしゃれな家の外観 (混合材サイディング) の写真
カンザスシティにあるカントリー風のおしゃれな家の外観 (混合材サイディング) の写真
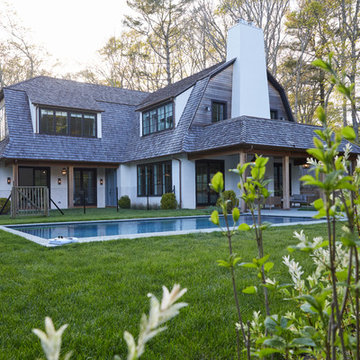
French country inspired home in Southampton, NY
ニューヨークにあるラグジュアリーなカントリー風のおしゃれな家の外観 (混合材サイディング、緑化屋根) の写真
ニューヨークにあるラグジュアリーなカントリー風のおしゃれな家の外観 (混合材サイディング、緑化屋根) の写真
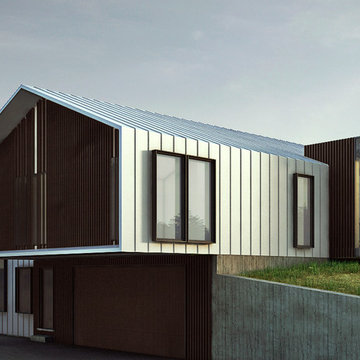
This cantilevered section shades the entrance to the lower garage.
トロントにあるラグジュアリーな巨大なカントリー風のおしゃれな家の外観 (メタルサイディング) の写真
トロントにあるラグジュアリーな巨大なカントリー風のおしゃれな家の外観 (メタルサイディング) の写真
カントリー風の腰折れ屋根の家 (メタルサイディング、混合材サイディング) の写真
1
