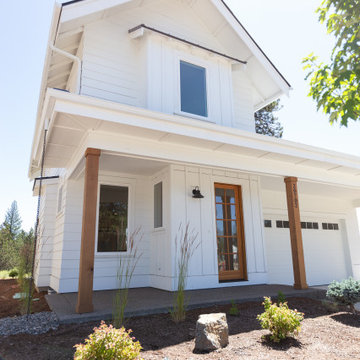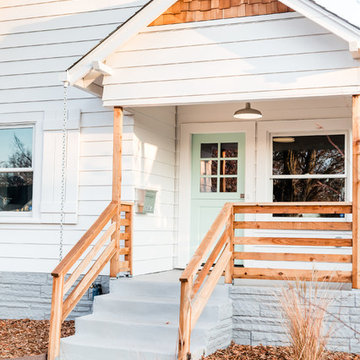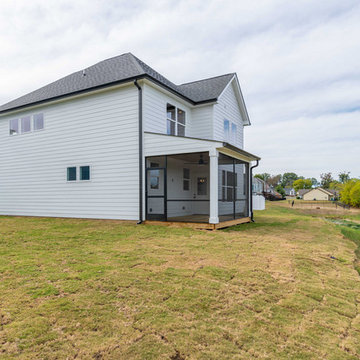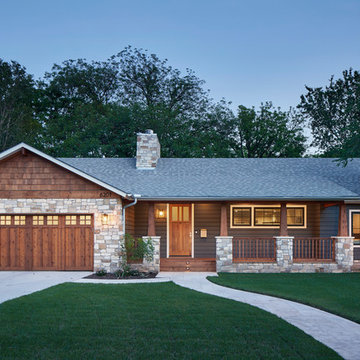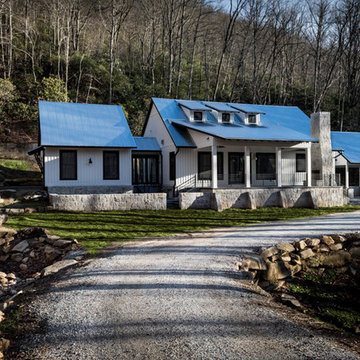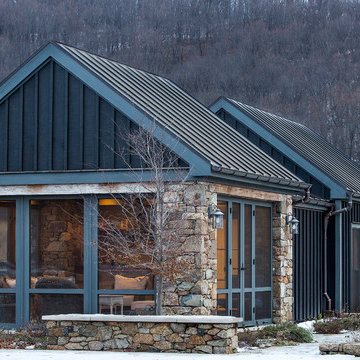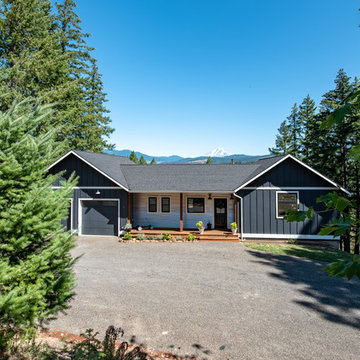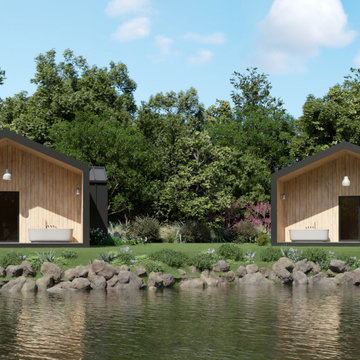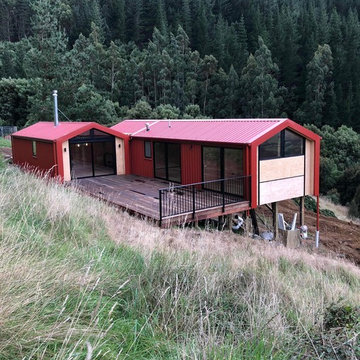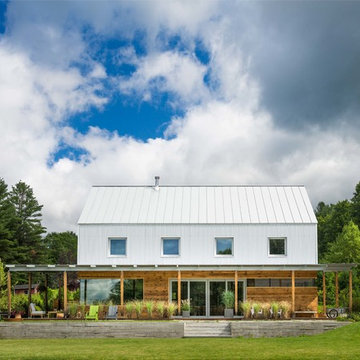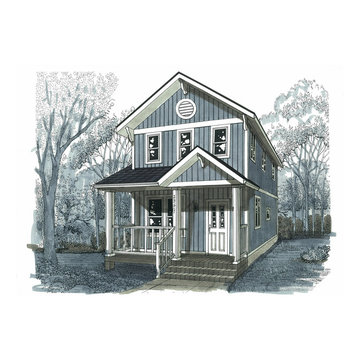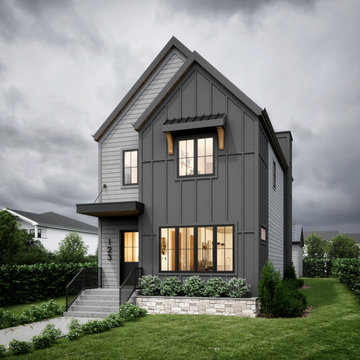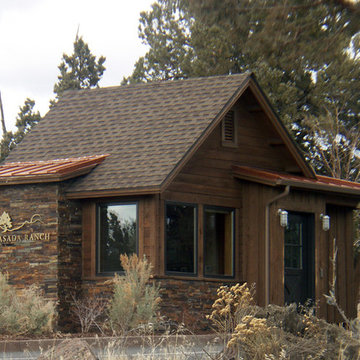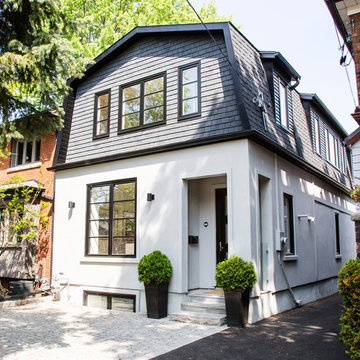小さなカントリー風の家の外観 (混合材サイディング) の写真
絞り込み:
資材コスト
並び替え:今日の人気順
写真 1〜20 枚目(全 72 枚)
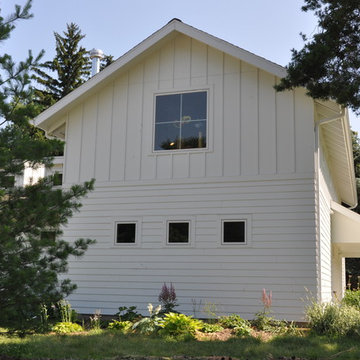
Architect: Michelle Penn, AIA Reminiscent of a farmhouse with simple lines and color, but yet a modern look influenced by the homeowner's Danish roots. This very compact home uses passive green building techniques. It is also wheelchair accessible and includes a elevator. Photo Credit: Dave Thiel

This Accessory Dwelling Unit (ADU) is a Cross Construction Ready-to-Build 2 bed / 1 bath 749 SF design. This classic San Diego Modern Farmhouse style ADU takes advantage of outdoor living while efficiently maximizing the indoor living space. This design is one of Cross Construction’s new line of ready-to-build ADU designs. This ADU has a custom look and is easily customizable to complement your home and style. Contact Cross Construction to learn more.
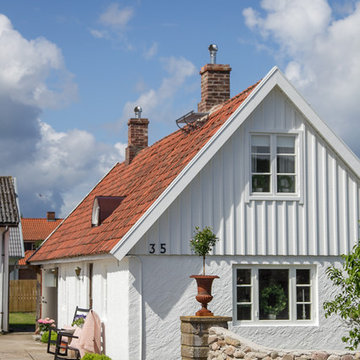
Foto: Josefin Widell Hultgren Styling: Anna Inreder& Bettina Carlsson
マルメにある小さなカントリー風のおしゃれな家の外観 (混合材サイディング) の写真
マルメにある小さなカントリー風のおしゃれな家の外観 (混合材サイディング) の写真
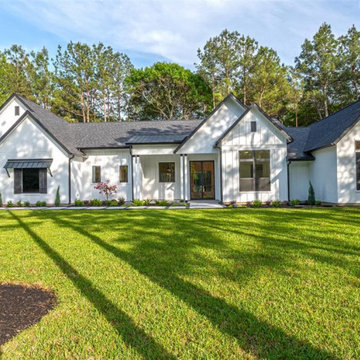
Modern Farmhouse
ヒューストンにあるお手頃価格の小さなカントリー風のおしゃれな家の外観 (混合材サイディング、混合材屋根) の写真
ヒューストンにあるお手頃価格の小さなカントリー風のおしゃれな家の外観 (混合材サイディング、混合材屋根) の写真
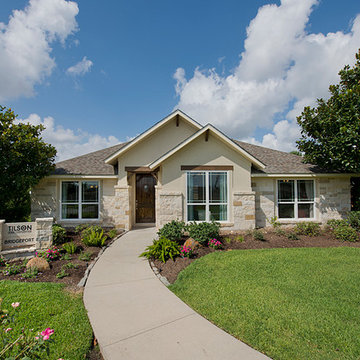
A daytime view of the exterior of the Bridgeport.
The Bridgeport's open floor plan provides great flow and includes a family room featuring raised ceilings with wood beams. The country kitchen offers plenty of cabinets, a pantry, and an oversized work island. A stepped ceiling in the dining room and foyer help give this home an airy feel. The master suite features cathedral ceilings with wood beams in the bedroom plus a soaking tub, custom shower, and twin lavatories.
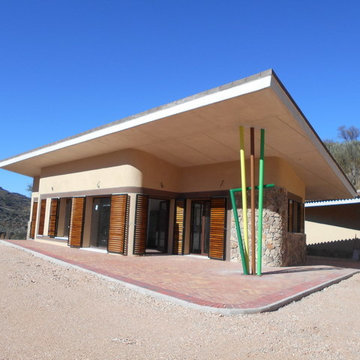
Desde el primer día que visitamos el lugar, el entorno empezó a construir la vivienda...se buscó ubicar el edificio en la zona más alta de la finca, con el fin de poder maximizar las horas de luz y obtener las mejores vistas hacia el valle, con el sonido del río Alcaraz de fondo.
Dos piezas, una menor de servicios, aparcamiento e instalaciones, y una mayor de estancias. Siempre percibimos la casa como un refugio, un hogar donde guarecerse de la intemperie pero disfrutando de ella, de manera que el resultado fueron dos planos inclinados y prolongados respecto a los límites del cerramiento, dos planos que casi se besan para marcar la zona de entrada, en donde se genera una plaza propia de transición. La orientación sur pura de la fachada principal hacia el valle, se muestra como unos prismáticos personalizados, aumentando la eficiencia energética de la vivienda con el vuelo.
En cuanto a la materialidad, piedra, revocos continuos en crema y tabaco, hormigón claro, teja terrosa, adoquín rojizo, madera alistonada,...siempre se ha pretendido integrar la vivienda en su ubicación, respetando al máximo la naturaleza inmediata. El conjunto se complementa con gestos puntuales, como curvar las esquinas, sujetar el vuelo con unas ramas que parten del suelo, e incluso establecer el salón-comedor en dos niveles, para sentarse en el estar y ver el "cuadro" exterior...enraizarse con la tierra.
Estado: Obra finalizada / Cliente: Privado / Arq.Técnico: Estudio Arquisol S.L.P / Ingeniería [Ins y Est]: David Luján López / Constructor: Jose Julián Carrasco Martínez
小さなカントリー風の家の外観 (混合材サイディング) の写真
1
