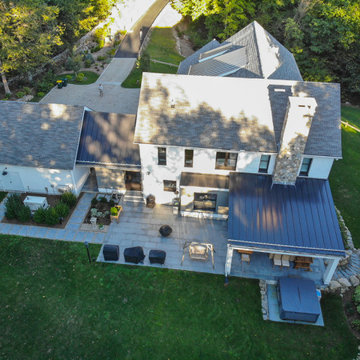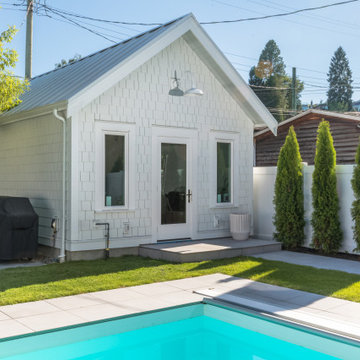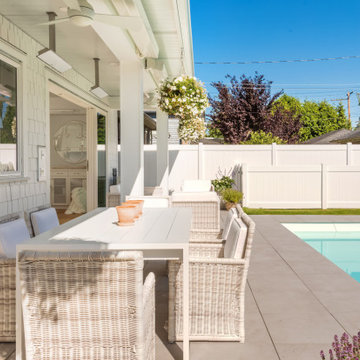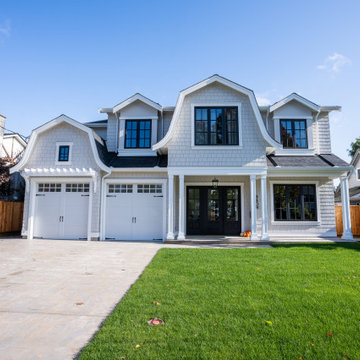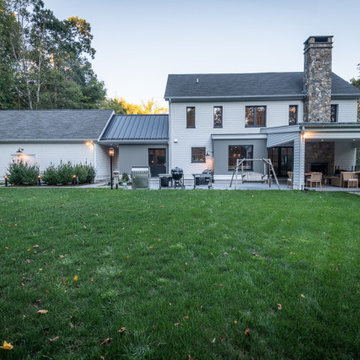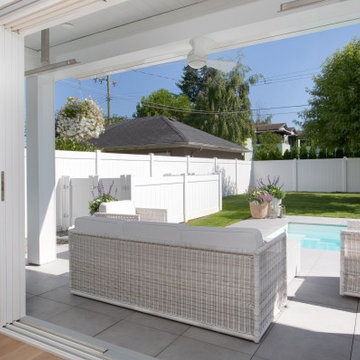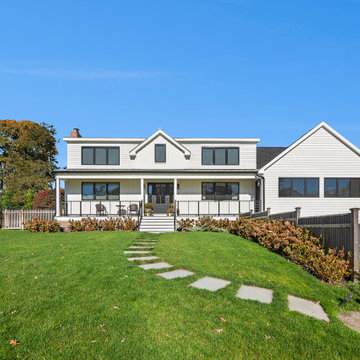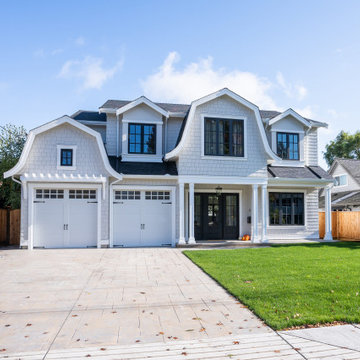カントリー風の白い家 (ウッドシングル張り) の写真
絞り込み:
資材コスト
並び替え:今日の人気順
写真 1〜20 枚目(全 42 枚)
1/4

Three story modern farmhouse though located on the East Coast of Virginia combines Southern charm with a relaxing California vibe.
他の地域にある高級なカントリー風のおしゃれな家の外観 (コンクリート繊維板サイディング、ウッドシングル張り) の写真
他の地域にある高級なカントリー風のおしゃれな家の外観 (コンクリート繊維板サイディング、ウッドシングル張り) の写真
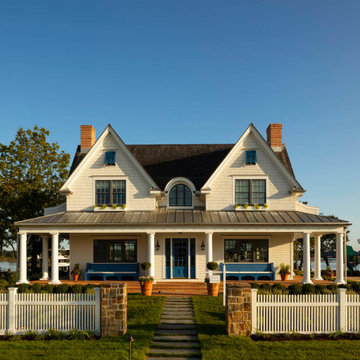
This charming guest house is part of an incomparable waterfront retreat located on Maryland’s idyllic Eastern Shore. While nodding to the design aesthetic of the main residence, the three-bedroom guesthouse incorporates delightful details not seen elsewhere on the estate — Nantucket blue accents, open wood shelving, gray brick herringbone inlay, and a beautiful open riser staircase with white oak treads, which allows natural light to spill into the foyer. The elements collectively curate a modern farmhouse aesthetic with both industrial and nautical influences.
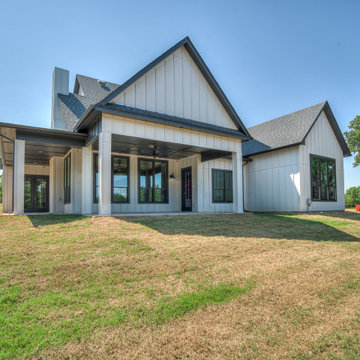
Rear View of Crystal Falls with a 3-Car Garage. View plan THD-8677: https://www.thehousedesigners.com/plan/crystal-falls-8677/
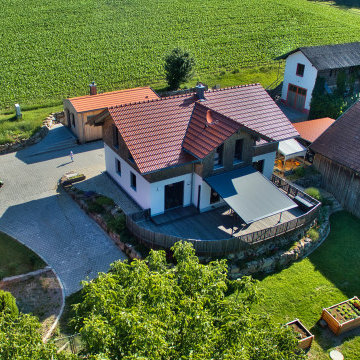
EFH mit 140 m² Wohnfläche: Holz100 Aussenwände. Ökologische Bauweise
ミュンヘンにある高級な中くらいなカントリー風のおしゃれな家の外観 (ウッドシングル張り) の写真
ミュンヘンにある高級な中くらいなカントリー風のおしゃれな家の外観 (ウッドシングル張り) の写真
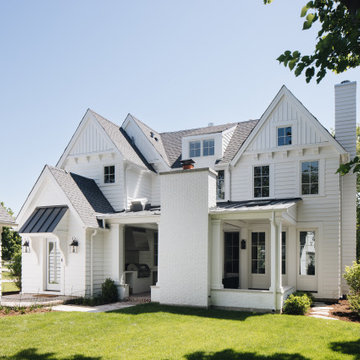
With particular focus on quality and high-design within a disciplined budget, our architecture and building team was able to bring to life a beautiful Northbrook Highlands home in which every room has a purpose and the Carolina-inspired charm is tangible.
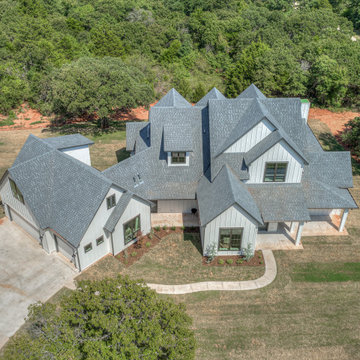
Front View (Aerial) of Crystal Falls with a 3-Car Garage. View plan THD-8677: https://www.thehousedesigners.com/plan/crystal-falls-8677/
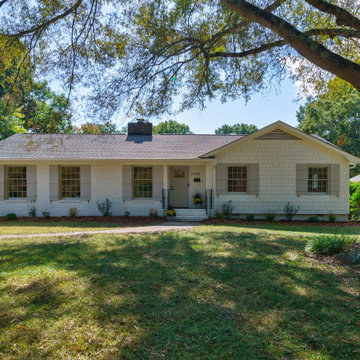
Painted white brick in Sherwin Williams Pure White with custom built shutters in Sherwin Williams Light French Gray. Hardi cedar shake accent siding
シャーロットにあるお手頃価格のカントリー風のおしゃれな家の外観 (ウッドシングル張り) の写真
シャーロットにあるお手頃価格のカントリー風のおしゃれな家の外観 (ウッドシングル張り) の写真
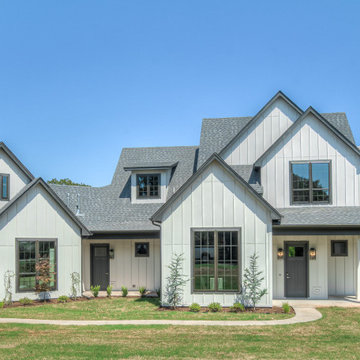
Front View of Crystal Falls. View plan THD-8677: https://www.thehousedesigners.com/plan/crystal-falls-8677/
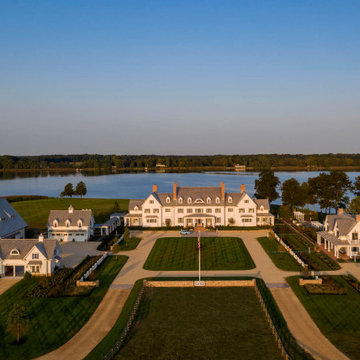
BORN OF A LIFELONG DREAM for an incomparable waterfront retreat, this estate combines quiet sophistication and unapologetic romanticism. The residence, located on Maryland’s idyllic Eastern Shore, encompasses 44,000 square feet of luxury … the epitome of grandeur in the form of a private sanctuary. Stunning gardens and dramatic water views wrap around its seven structures, which are thoughtfully positioned on more than 150 acres.
The estate’s structures, which include a main house, timber-frame entertaining barn, guest house, carriage house, automobile barn, pool house, and a sheep shed, offer fine architectural detailing and rich finishings throughout, creating a truly magical haven.
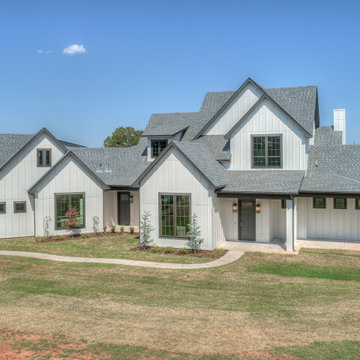
Front View (Aerial) of Crystal Falls with a 3-Car Garage. View plan THD-8677: https://www.thehousedesigners.com/plan/crystal-falls-8677/
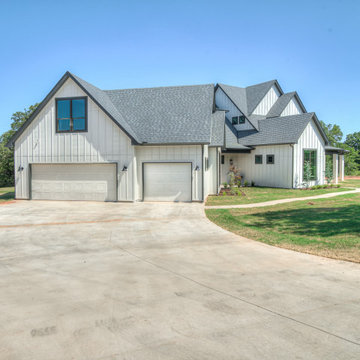
Left View of Crystal Falls with a 3-Car Garage. View plan THD-8677: https://www.thehousedesigners.com/plan/crystal-falls-8677/
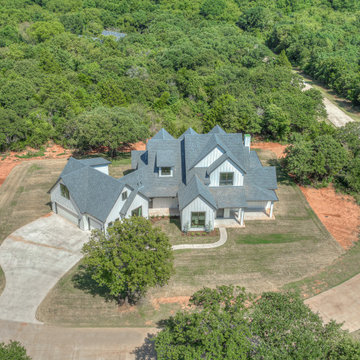
Top View (Aerial) of Crystal Falls with a 3-Car Garage. View plan THD-8677: https://www.thehousedesigners.com/plan/crystal-falls-8677/
カントリー風の白い家 (ウッドシングル張り) の写真
1
