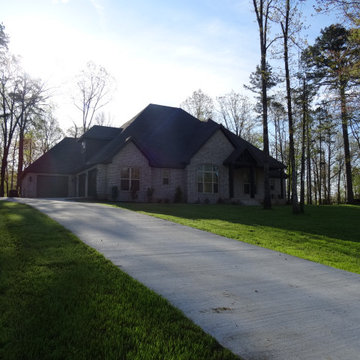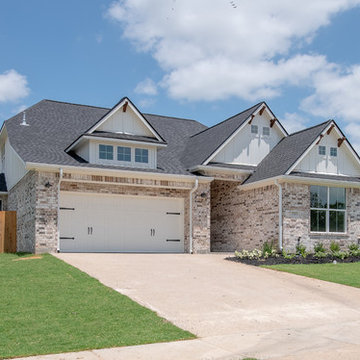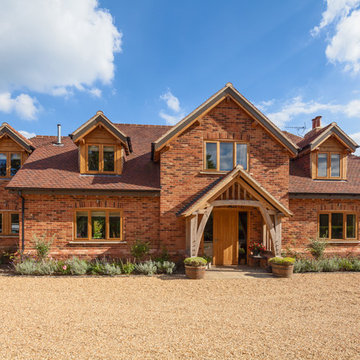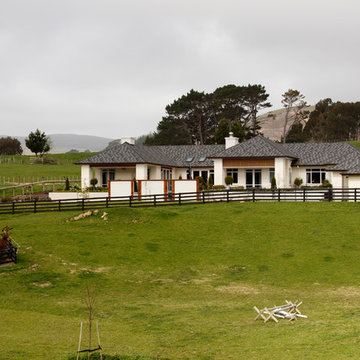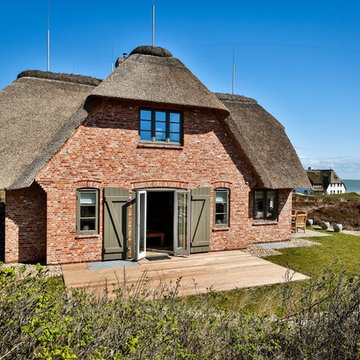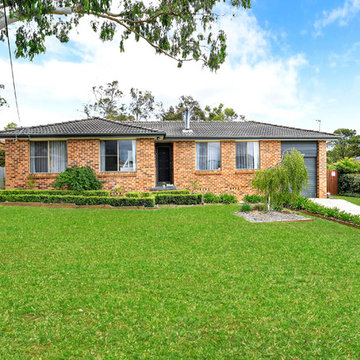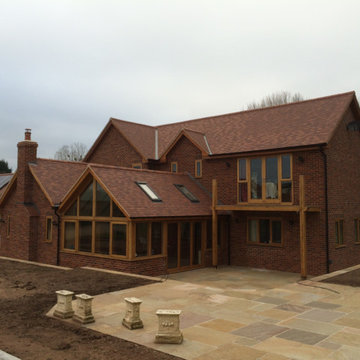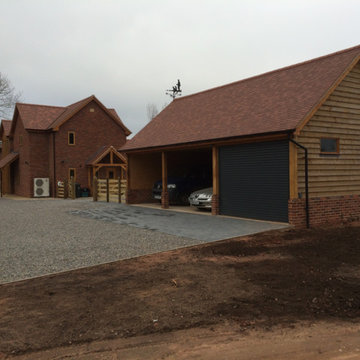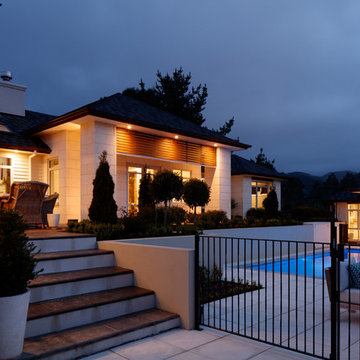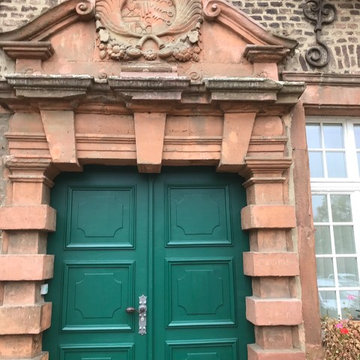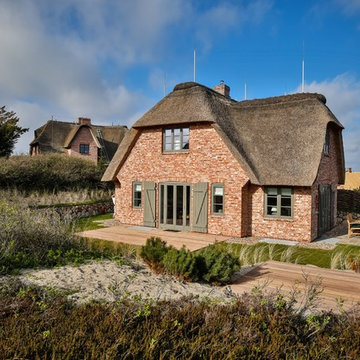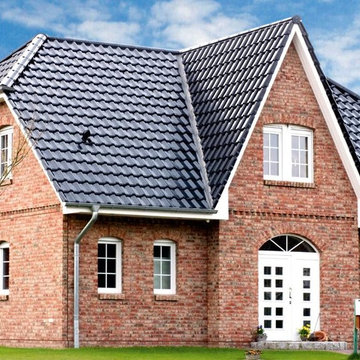カントリー風の家の外観 (マルチカラーの外壁、レンガサイディング) の写真
絞り込み:
資材コスト
並び替え:今日の人気順
写真 1〜20 枚目(全 49 枚)
1/4
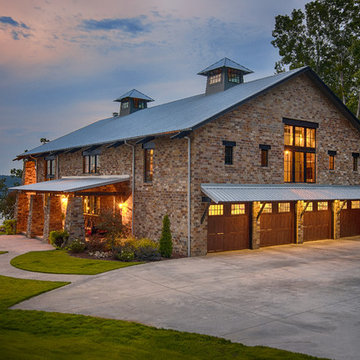
Exterior rear view from of the new lake house with lake vista beyond.
Image by Hudson Photography
バーミングハムにある高級な中くらいなカントリー風のおしゃれな家の外観 (レンガサイディング、マルチカラーの外壁) の写真
バーミングハムにある高級な中くらいなカントリー風のおしゃれな家の外観 (レンガサイディング、マルチカラーの外壁) の写真
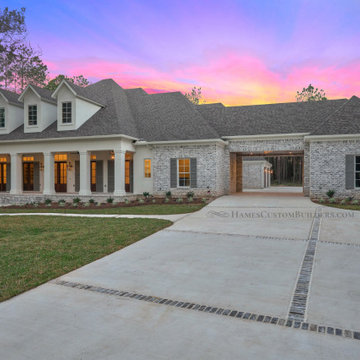
Acadian style custom build in Magnolia, Texas
ラグジュアリーな巨大なカントリー風のおしゃれな家の外観 (レンガサイディング、マルチカラーの外壁) の写真
ラグジュアリーな巨大なカントリー風のおしゃれな家の外観 (レンガサイディング、マルチカラーの外壁) の写真
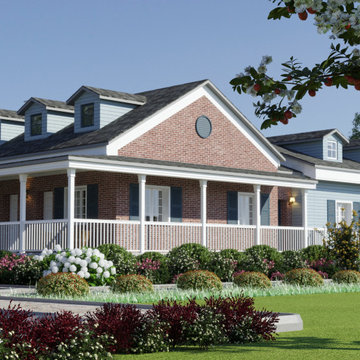
The modern country house combines the sleek clean lines of contemporary design with the cozy farmhouse aesthetic to create a uniquely fresh take on the country's living inspired style.
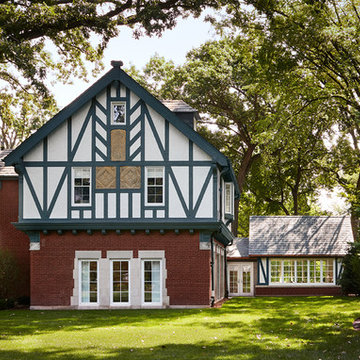
Once the carriage house to the neighboring Weibolt mansion (Northwestern University President's Home), Robbins Architecture designed a drastic interior reconfiguration and renovation that restored the building to its early 1900s glory. This exciting project for Northwestern University consists of a 3,400 square foot renovation and 1,000 square foot addition that will transform and modernize the existing structure while preserving the integrity of the original architecture and includes a new kitchen, living room, and family room on the first floor. Two new staircases connect to the second floor which is being reconfigured from four bedrooms into a grand master bedroom suite, additional bedroom and bathroom, study, and library tower.
Architect:Robbins Architecture
Designer: Thea Home, Inc.
Lighting Designer: Anne Kustner Lighting Design
Photography: Kendall McCaugherty @ Hall+Merrick
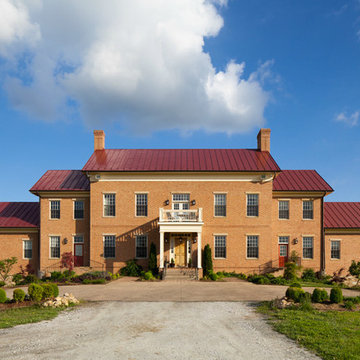
David Lena Photography
ボルチモアにあるカントリー風のおしゃれな家の外観 (レンガサイディング、マルチカラーの外壁) の写真
ボルチモアにあるカントリー風のおしゃれな家の外観 (レンガサイディング、マルチカラーの外壁) の写真
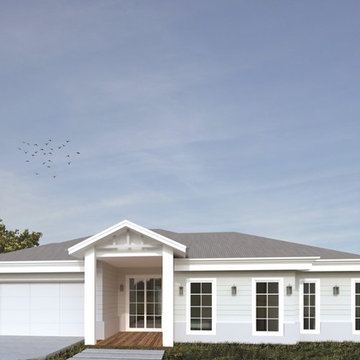
ARMIDALE, our large country home design.
Beautiful space and layout complemented with this stunning country facade.
シドニーにあるお手頃価格のカントリー風のおしゃれな家の外観 (レンガサイディング、マルチカラーの外壁) の写真
シドニーにあるお手頃価格のカントリー風のおしゃれな家の外観 (レンガサイディング、マルチカラーの外壁) の写真
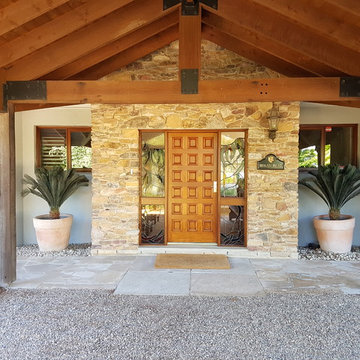
Extensive repaint to a large residence.
シドニーにあるラグジュアリーなカントリー風のおしゃれな家の外観 (レンガサイディング、マルチカラーの外壁) の写真
シドニーにあるラグジュアリーなカントリー風のおしゃれな家の外観 (レンガサイディング、マルチカラーの外壁) の写真
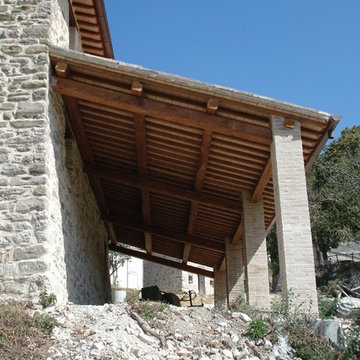
L'intervento di recupero di questo edificio di interesse storico e tipologico ha interessato anche il portico, che precedentemente risultava adibito a rimessa attrezzi. Esso è stato completamente demolito (essendo realizzato con materiali e tecniche scadenti) e ricostruito con pilastri in mattoni a vista che sorreggono un solaio inclinato in travi di rovere, travetti e pianelle. Il manto di copertura è in coppi e sottocoppi di recupero provenienti da annessi rurali limitrofi
カントリー風の家の外観 (マルチカラーの外壁、レンガサイディング) の写真
1
