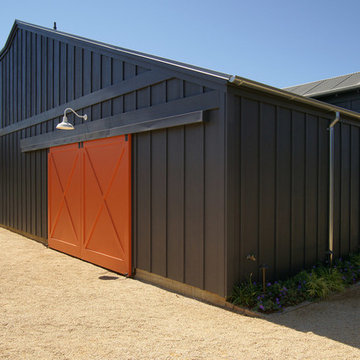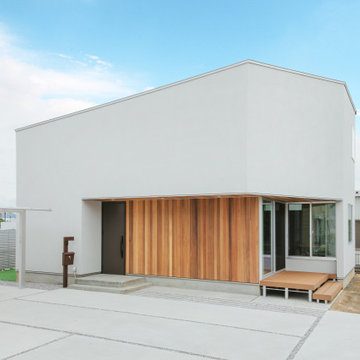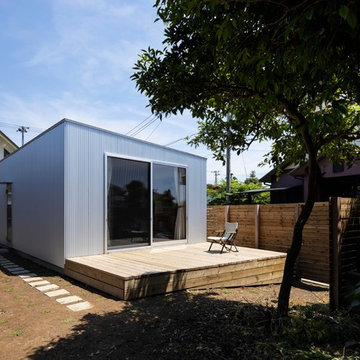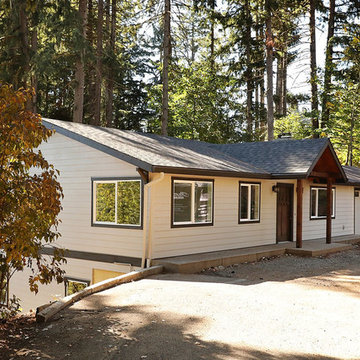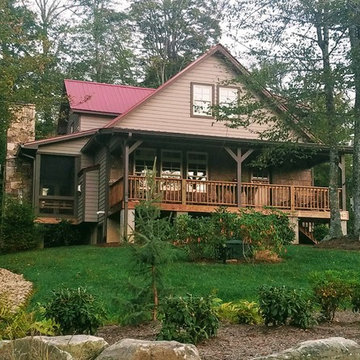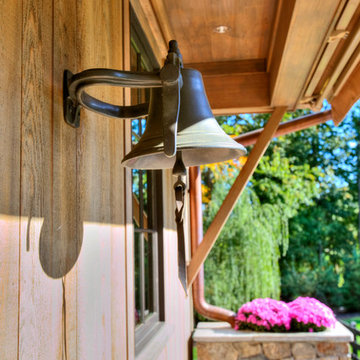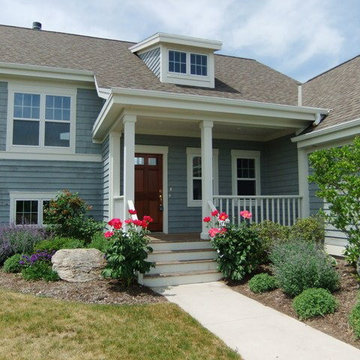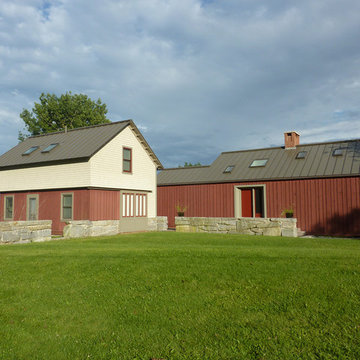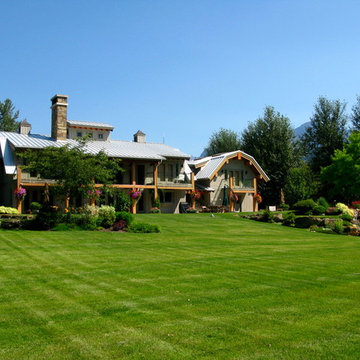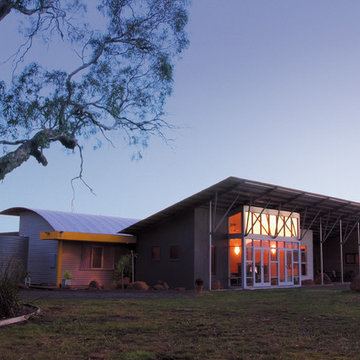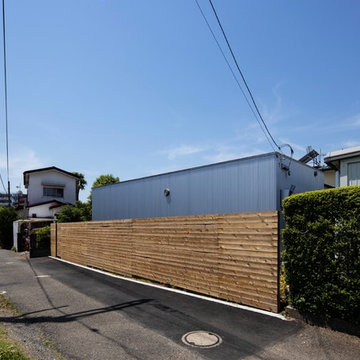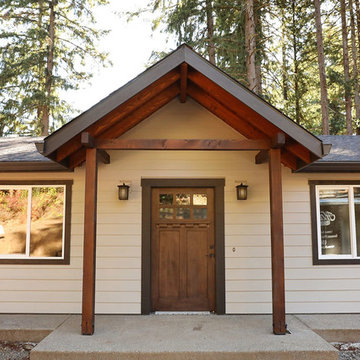カントリー風の家の外観の写真
絞り込み:
資材コスト
並び替え:今日の人気順
写真 1〜20 枚目(全 31 枚)
1/4
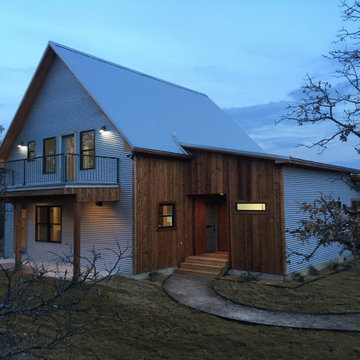
Pier and Beam mid-sized 2 story industrial farmhouse with metal and cedar siding.
ダラスにあるお手頃価格の中くらいなカントリー風のおしゃれな家の外観 (メタルサイディング) の写真
ダラスにあるお手頃価格の中くらいなカントリー風のおしゃれな家の外観 (メタルサイディング) の写真
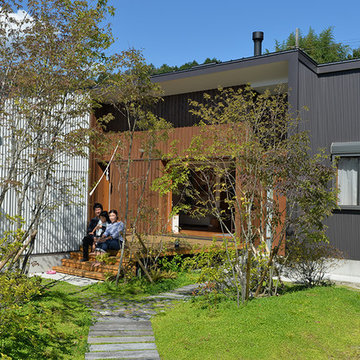
ウッドデッキをはさんで建つ二つの小屋
左のアトリエの小屋と右側の住まいの小屋、2つの小屋の間にウッドデッキが設置されています。
名古屋にあるお手頃価格の小さなカントリー風のおしゃれな家の外観 (メタルサイディング) の写真
名古屋にあるお手頃価格の小さなカントリー風のおしゃれな家の外観 (メタルサイディング) の写真
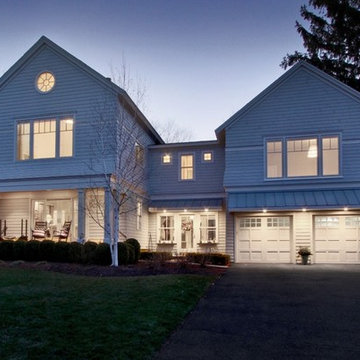
Built in 1948 on a hill high above Compo Cove and Sherwood Millpond, the original bungalow underwent a major renovation in 2000 during which a second story was added in a contemporized Nantucket style vocabulary. In 2015, Scott Springer Architect was hired to design an expansion of the second floor. The directive of the clients was to closely match the massing and details of the existing structure and allow the addition to appear as if it had always been a part of the house.
The addition is comprised of a new bathroom and corridor over the vaulted entrance hall—which remained undisturbed during construction—and two bedrooms and a laundry room over the existing garage. Windows at the east side of the addition allow for spectacular views of Long Island Sound while the windows on the other side overlook a patio and garden.
The house is featured in the April 2016 issue of Connecticut Cottages & Gardens ( http://www.cottages-gardens.com/Connecticut-Cottages-Gardens/April-2016/Westport-Real-Estate-Long-Island-Sound/).
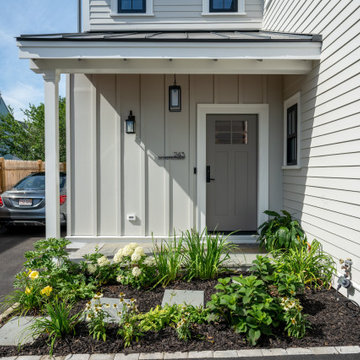
Modern twist on traditional farmhouse charm, with an emphasis on the details
4 Bedrooms | 4 Bathrooms
ボストンにあるカントリー風のおしゃれな家の外観 (混合材サイディング) の写真
ボストンにあるカントリー風のおしゃれな家の外観 (混合材サイディング) の写真
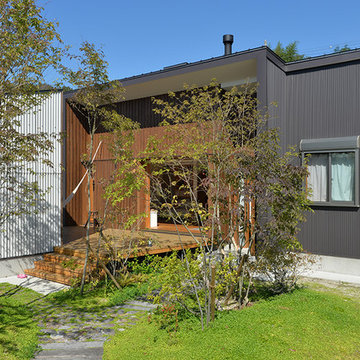
ウッドデッキをはさんで建つ二つの小屋
左のアトリエの小屋と右側の住まいの小屋、2つの小屋の間にウッドデッキが設置されています。
名古屋にあるお手頃価格の小さなカントリー風のおしゃれな家の外観 (メタルサイディング) の写真
名古屋にあるお手頃価格の小さなカントリー風のおしゃれな家の外観 (メタルサイディング) の写真
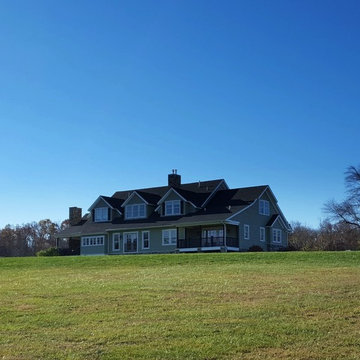
Contemporary Farmhouse with exterior porches. Contact Nase Architects 610 287 5565.
フィラデルフィアにあるカントリー風のおしゃれな家の外観 (混合材サイディング) の写真
フィラデルフィアにあるカントリー風のおしゃれな家の外観 (混合材サイディング) の写真
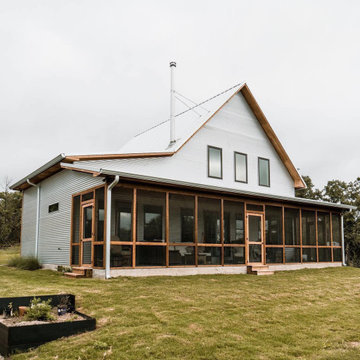
Pier and Beam mid-sized 2 story industrial farmhouse with metal and cedar siding.
ダラスにあるお手頃価格の中くらいなカントリー風のおしゃれな家の外観 (メタルサイディング) の写真
ダラスにあるお手頃価格の中くらいなカントリー風のおしゃれな家の外観 (メタルサイディング) の写真
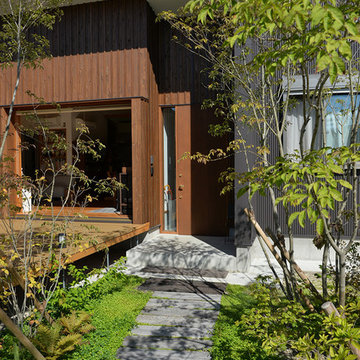
ウッドデッキをはさんで建つ二つの小屋
左のアトリエの小屋と右側の住まいの小屋、2つの小屋の間にウッドデッキが設置されています。
名古屋にあるお手頃価格の小さなカントリー風のおしゃれな家の外観の写真
名古屋にあるお手頃価格の小さなカントリー風のおしゃれな家の外観の写真
カントリー風の家の外観の写真
1
