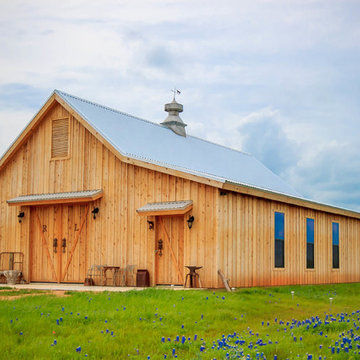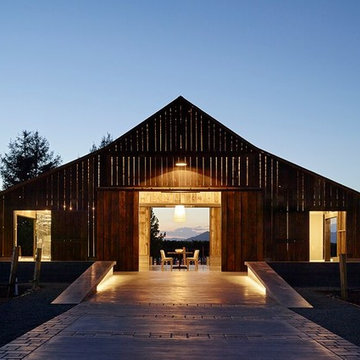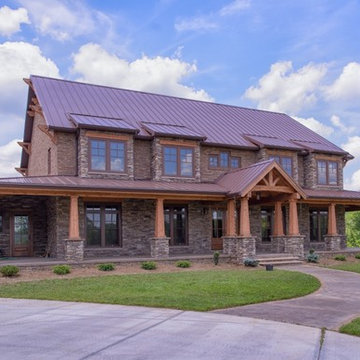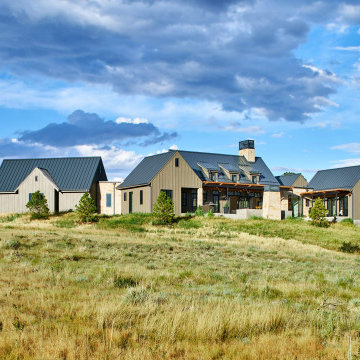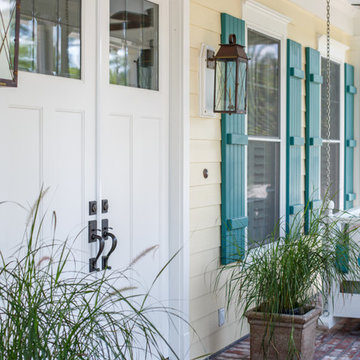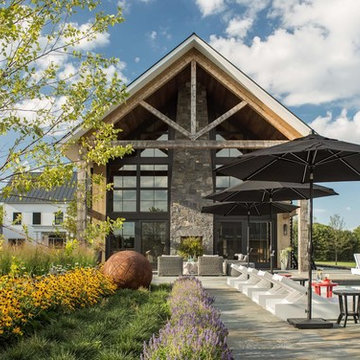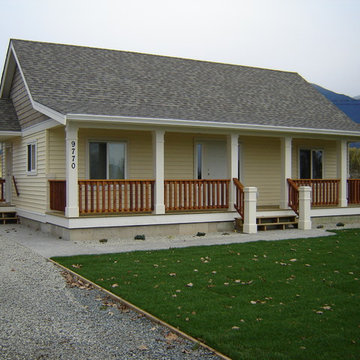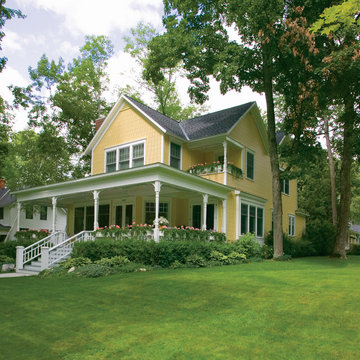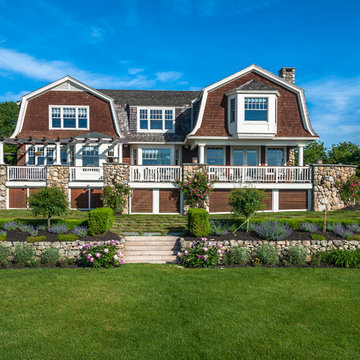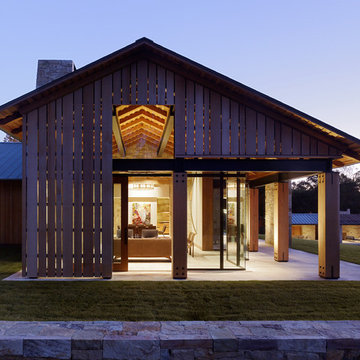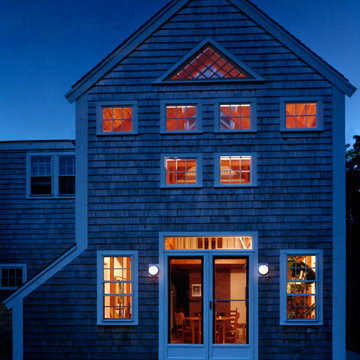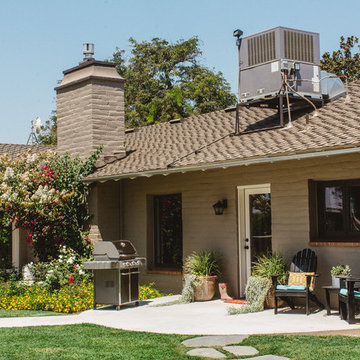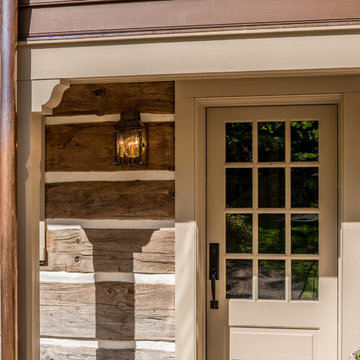カントリー風の茶色い家 (黄色い外壁) の写真
絞り込み:
資材コスト
並び替え:今日の人気順
写真 101〜120 枚目(全 2,319 枚)
1/4
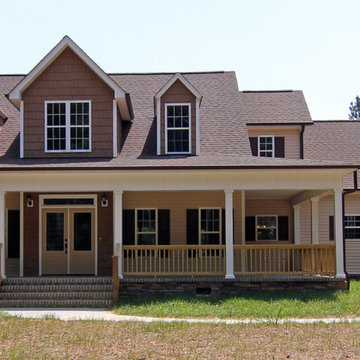
A spacious front porch wraps around this modern farmhouse style Raleigh custom home built by Stanton Homes.
ローリーにあるカントリー風のおしゃれな家の外観 (混合材サイディング) の写真
ローリーにあるカントリー風のおしゃれな家の外観 (混合材サイディング) の写真
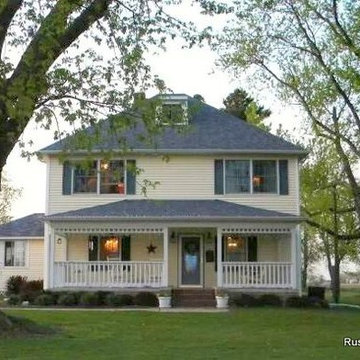
Remodeled exterior of an American Foursquare Farmhouse built in 1909 and restored in 2001. This country charming farm home features an extended front porch, side entrance sunroom, a hipped gabled roof, yellow vinyl siding, & navy blue shutters and shingles. Detached is a 3 car garage next to a horse shoe driveway. This home sits on 3 acres of flat land with a silo, surrounded by "Pinney Purdue Farms" corn & bean fields.
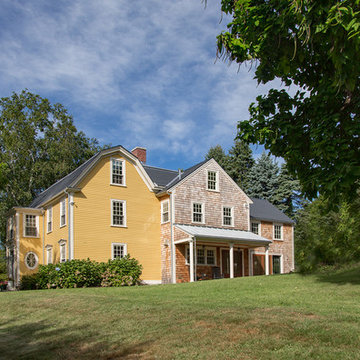
The Johnson-Thompson house is the oldest house in Winchester, MA, dating back to the early 1700s. The addition and renovation expanded the structure and added three full bathrooms including a spacious two-story master bathroom, as well as an additional bedroom for the daughter. The kitchen was moved and expanded into a large open concept kitchen and family room, creating additional mud-room and laundry space. But with all the new improvements, the original historic fabric and details remain. The moldings are copied from original pieces, salvaged bricks make up the kitchen backsplash. Wood from the barn was reclaimed to make sliding barn doors. The wood fireplace mantels were carefully restored and original beams are exposed throughout the house. It's a wonderful example of modern living and historic preservation.
Eric Roth
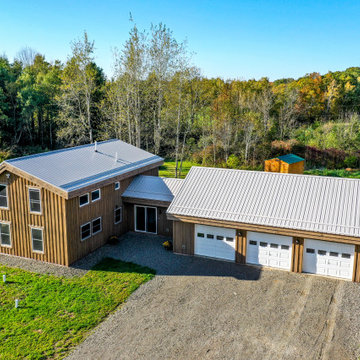
This Salt-Box Barn Home is Breathraking. Small Enough to stay in your budget but Big Enough with the HUGE Garage added on to never run out of room for your toys and storage needs.
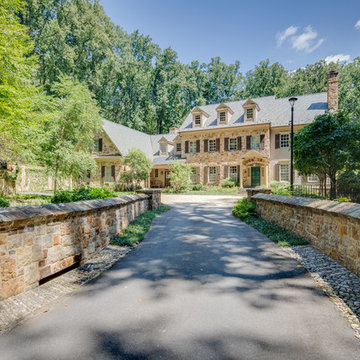
Maryland Photography, Inc.
ワシントンD.C.にあるラグジュアリーなカントリー風のおしゃれな家の外観 (石材サイディング) の写真
ワシントンD.C.にあるラグジュアリーなカントリー風のおしゃれな家の外観 (石材サイディング) の写真
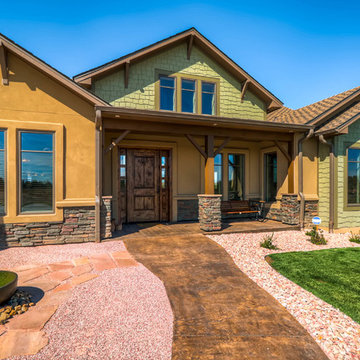
A mixed use of materials were used including stacked stone, tiding, and stucco to create a lodge/farmhouse style home that appears to have been added on to over the years. Stained and stamped concrete create the front porch and walkway. Flagstone create a path for the fire bowl.
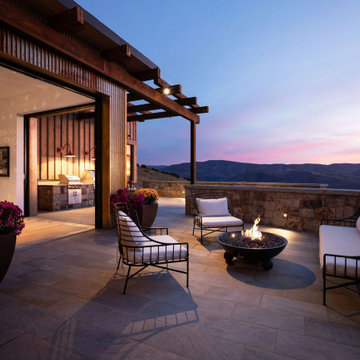
Outdoor patio firepit framed with wrought iron outdoor seating .
This beautiful home was designed by ULFBUILT, located along Vail, Colorado. Contact us to know more.
カントリー風の茶色い家 (黄色い外壁) の写真
6
