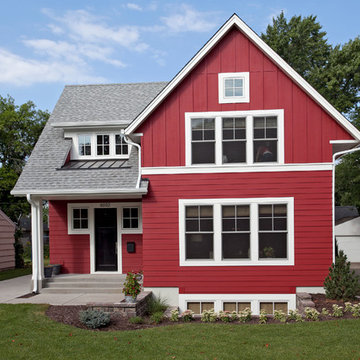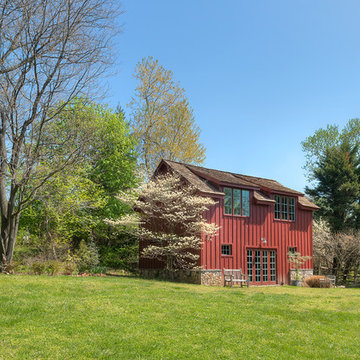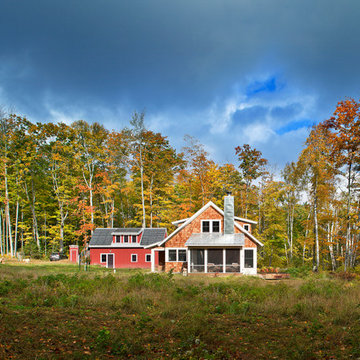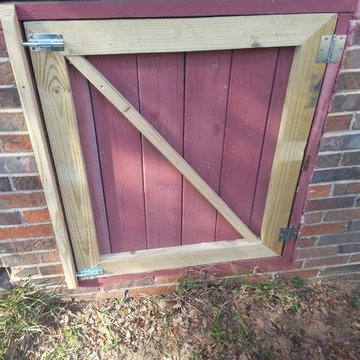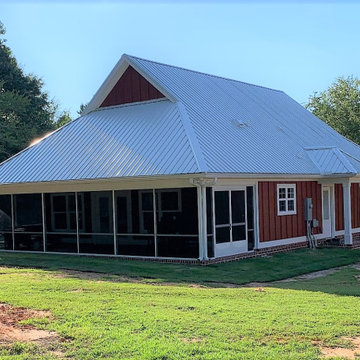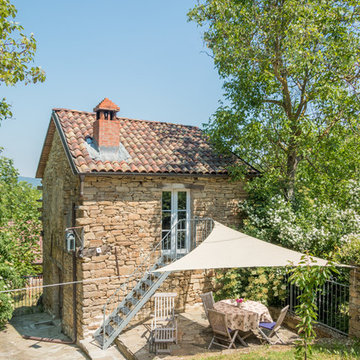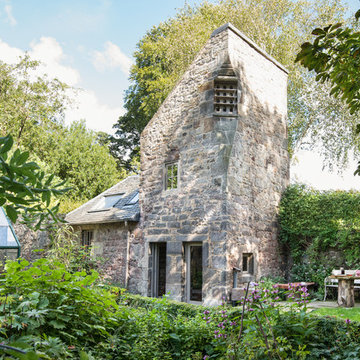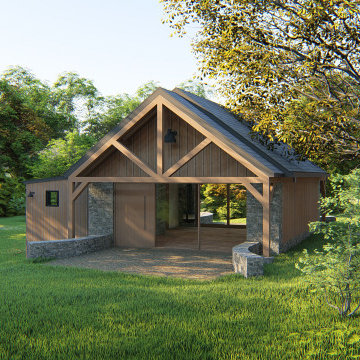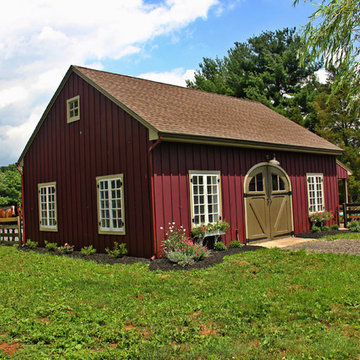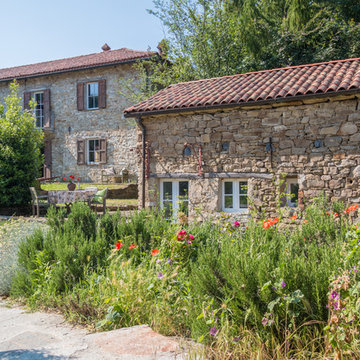小さなカントリー風の家の外観の写真
絞り込み:
資材コスト
並び替え:今日の人気順
写真 1〜20 枚目(全 160 枚)
1/5

This bungalow was sitting on the market, vacant. The owners had it virtually staged but never realized the furniture in the staged photos was too big for the space. Many potential buyers had trouble visualizing their furniture in this small home.
We came in and brought all the furniture and accessories and it sold immediately. Sometimes when you see a property for sale online and it is virtually staged, the client might not realize it and expects to see the furniture in the home when they visit. When they don't, they start to question the actual size of the property.
We want to create a vibe when you walk in the door. It has to start from the moment you walk in and continue throughout at least the first floor.
If you are thinking about listing your home, give us a call. We own all the furniture you see and have our own movers.

River Cottage- Florida Cracker inspired, stretched 4 square cottage with loft
タンパにある低価格の小さなカントリー風のおしゃれな家の外観 (縦張り) の写真
タンパにある低価格の小さなカントリー風のおしゃれな家の外観 (縦張り) の写真
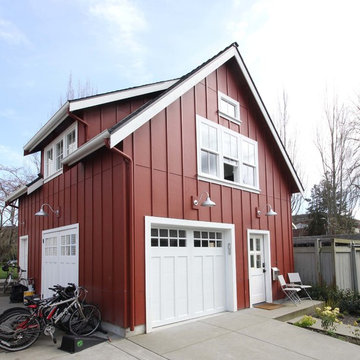
This backyard cottage is a neighborhood gathering space. The ground floor opens up to the alley and yard for impromptu get togethers in addition to serving a ballet studio. The 2nd floor features a 1 bedroom apartment.
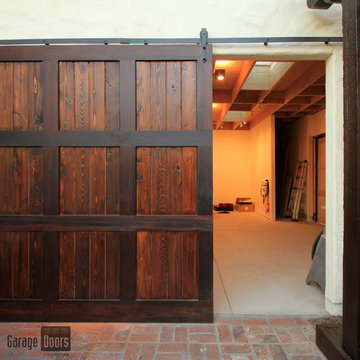
Sliding wood gate with overhead steel decor.
This sliding side gate has simple and classic in style.
Sarah F
サンディエゴにあるお手頃価格の小さなカントリー風のおしゃれな家の外観 (漆喰サイディング) の写真
サンディエゴにあるお手頃価格の小さなカントリー風のおしゃれな家の外観 (漆喰サイディング) の写真
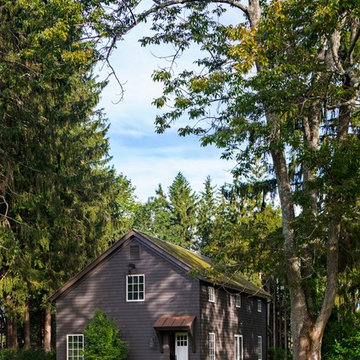
The Guest House, once a small stable, features a copper hooded entry.
Robert Benson Photography
ニューヨークにある高級な小さなカントリー風のおしゃれな家の外観の写真
ニューヨークにある高級な小さなカントリー風のおしゃれな家の外観の写真

Front entry to a former miner's cottage. Original flagstones and Edwardian vestibule were restored. The house was repointed using lime pointing with a coal dust pozzalan. design storey architects
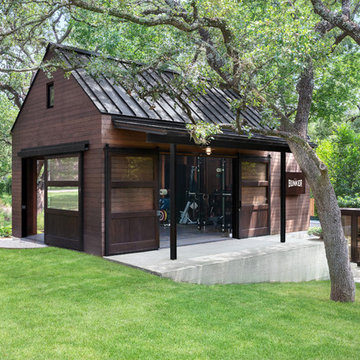
Exterior view of the porch and barn doors. A simple palette of wood, steel, and concrete creates a rugged and durable workout space for years to come.
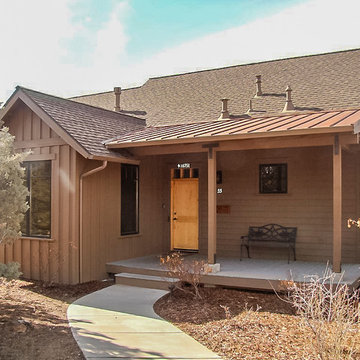
1 story Rustic Ranch style home designed by Western Design International of Prineville Oregon
Located in Brasada Ranch Resort - with Lock-offs (for rental option)
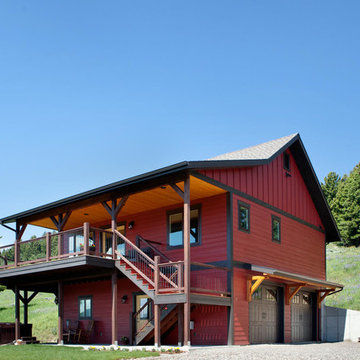
The decision to go small is about her personal values, committing to a lifestyle, and living within her means. The move to design small is a subjective decision that weighs in on a number of factors that can’t possibly be summed up in one statement, but the obvious benefits jump to the front...easier to maintain, less cleaning, less expensive, less debt, less environmental impact, less temptation to accumulate. Her design requirements were simple, small footprint less than 1000 sq. ft., garage below the living area, and take advantage of the amazing view. It’s smaller than the average house, but designed in a way that it won’t feel like a shoebox. My client thought long and hard about downsizing her home and her lifestyle, and she couldn’t be happier
小さなカントリー風の家の外観の写真
1
