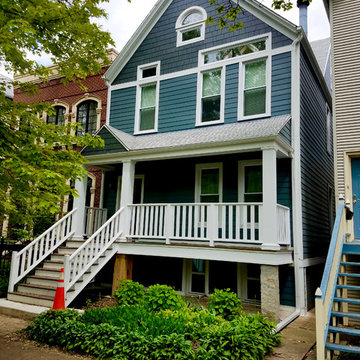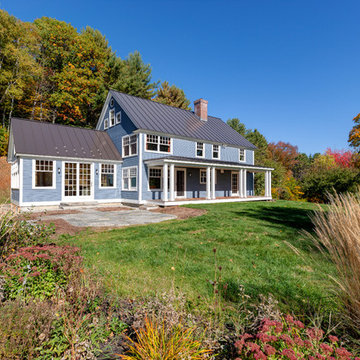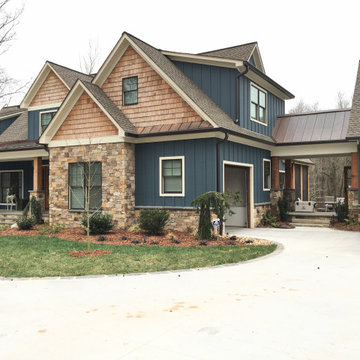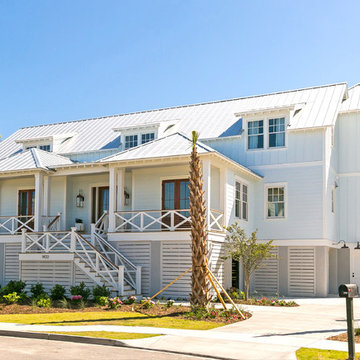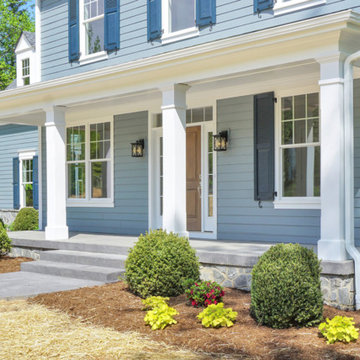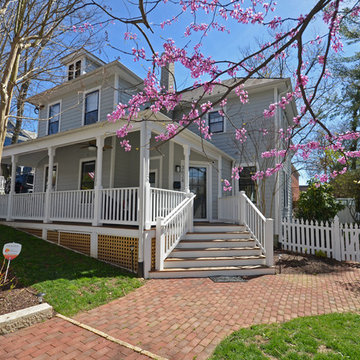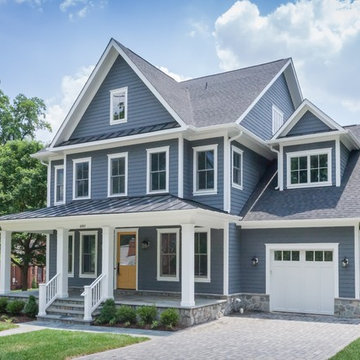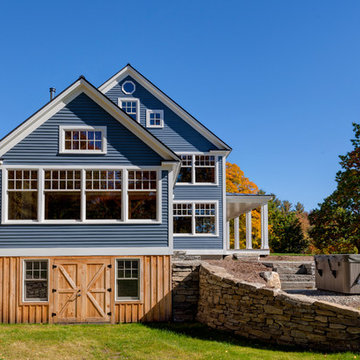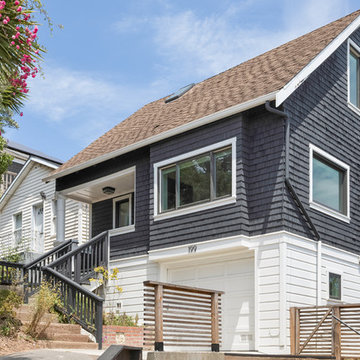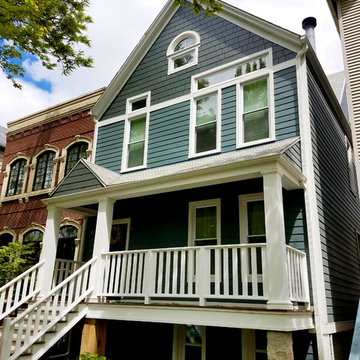カントリー風の家の外観の写真
絞り込み:
資材コスト
並び替え:今日の人気順
写真 1〜20 枚目(全 95 枚)
1/5
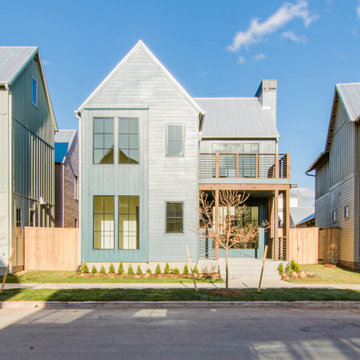
Built on a unique shaped lot our Wheeler Home hosts a large courtyard and a primary suite on the main level. At 2,400 sq ft, 3 bedrooms, and 2.5 baths the floor plan includes; open concept living, dining, and kitchen, a small office off the front of the home, a detached two car garage, and lots of indoor-outdoor space for a small city lot. This plan also includes a third floor bonus room that could be finished at a later date. We worked within the Developer and Neighborhood Specifications. The plans are now a part of the Wheeler District Portfolio in Downtown OKC.
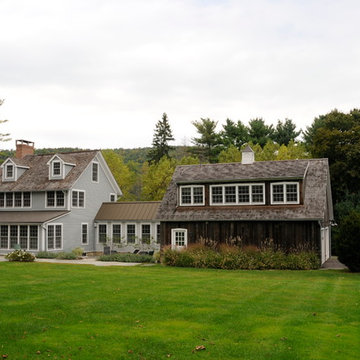
Photo by Michael Fredericks
ワシントンD.C.にある高級なカントリー風のおしゃれな家の外観 (混合材サイディング) の写真
ワシントンD.C.にある高級なカントリー風のおしゃれな家の外観 (混合材サイディング) の写真
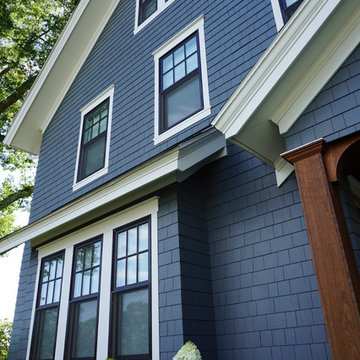
James Hardie fiber cement siding in Evening Blue. We installed individual shingles throughout the house.
ボストンにある高級なカントリー風のおしゃれな家の外観 (コンクリート繊維板サイディング) の写真
ボストンにある高級なカントリー風のおしゃれな家の外観 (コンクリート繊維板サイディング) の写真
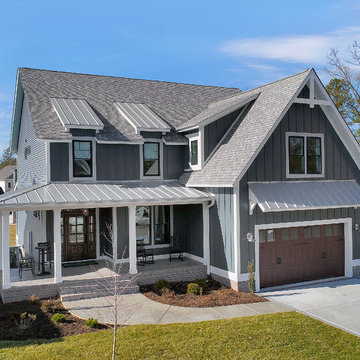
Front elevation of the Shenandoah includes Hardie Board and Batten, black windows with grey trim, light grey metal roof, and wood accents!
リッチモンドにあるカントリー風のおしゃれな家の外観 (混合材サイディング、混合材屋根) の写真
リッチモンドにあるカントリー風のおしゃれな家の外観 (混合材サイディング、混合材屋根) の写真
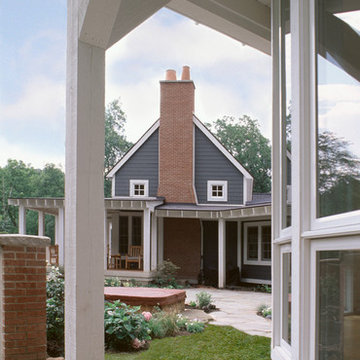
Looking through the home's courtyard towards the red brick chimney.
デトロイトにあるカントリー風のおしゃれな家の外観の写真
デトロイトにあるカントリー風のおしゃれな家の外観の写真
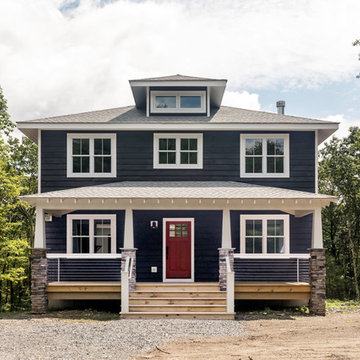
Classic American Farmhouse with modern touches on the interior. With a wonderful open floor plan and high end appliances, the updated Farmhouse style fits the modern family function. Rustic details in the stonework and the barnwood inside give the Farmhouse just enough rustic charm to evoke an vintage feel. A perfect Catskill Mountain escape.
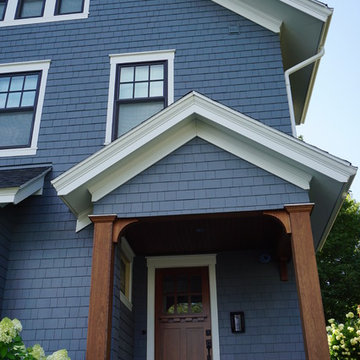
James Hardie fiber cement siding in Evening Blue. We installed individual shingles throughout the house.
ボストンにある高級なカントリー風のおしゃれな家の外観 (コンクリート繊維板サイディング) の写真
ボストンにある高級なカントリー風のおしゃれな家の外観 (コンクリート繊維板サイディング) の写真
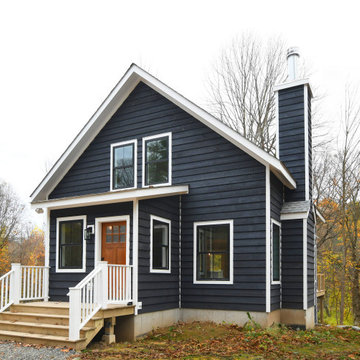
Fabulous Barn Home in Ulster County New York built by The Catskill Farms, Vacation Home Builder in the Hudson Valley and Catskill Mountain areas, just 2 hours from NYC. Details: 3 beds and 2 baths. Screened porch. Full basement. 6.2 acres.
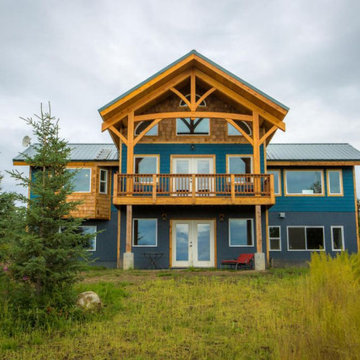
Energy efficient timber frame home with open floor plan
他の地域にある高級なカントリー風のおしゃれな家の外観 (混合材サイディング) の写真
他の地域にある高級なカントリー風のおしゃれな家の外観 (混合材サイディング) の写真
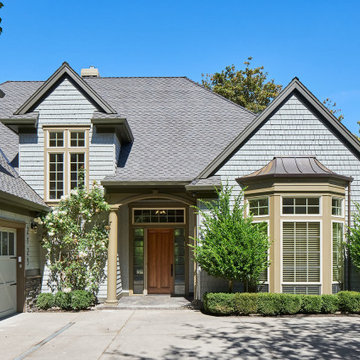
This Lake Oswego home was redesigned from traditional and tired to a unique, whimsical, and relaxed mixture of farmhouse and industrial design. Lots of wood and other natural materials are accented by soft blues and burgundy throughout. The exterior gives an inviting hint to what's inside, with shingle siding, a bay window with copper roof covering, and a carriage style garage door.
カントリー風の家の外観の写真
1
