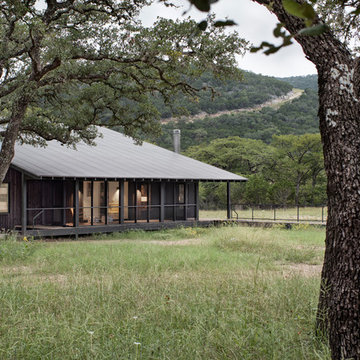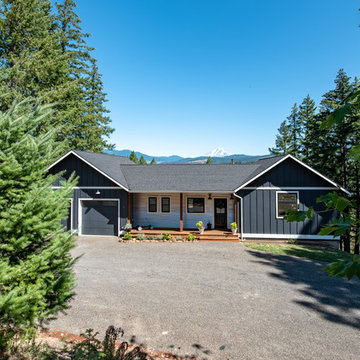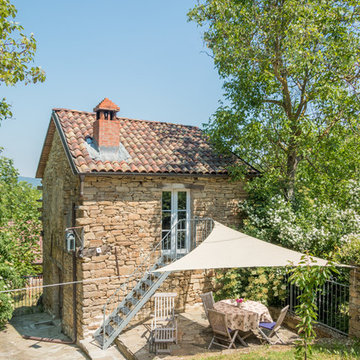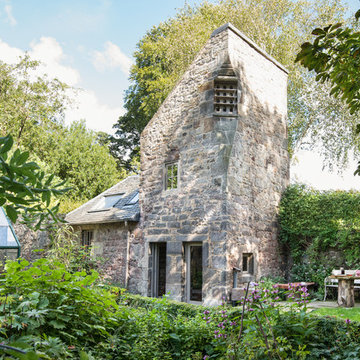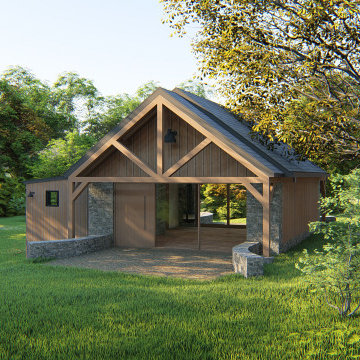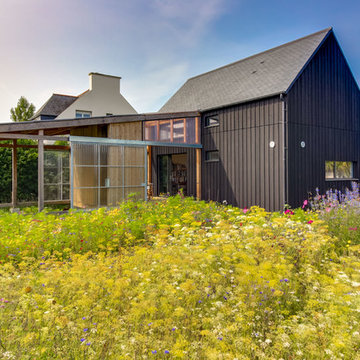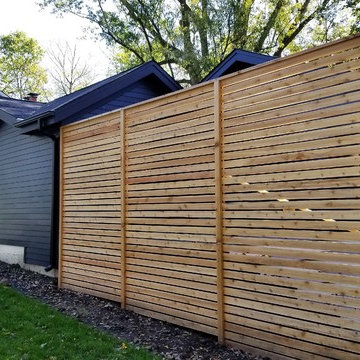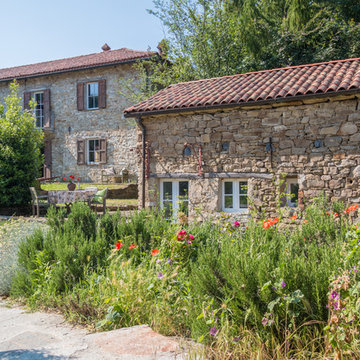小さなカントリー風の家の外観の写真
絞り込み:
資材コスト
並び替え:今日の人気順
写真 1〜20 枚目(全 105 枚)
1/5

River Cottage- Florida Cracker inspired, stretched 4 square cottage with loft
タンパにある低価格の小さなカントリー風のおしゃれな家の外観 (縦張り) の写真
タンパにある低価格の小さなカントリー風のおしゃれな家の外観 (縦張り) の写真
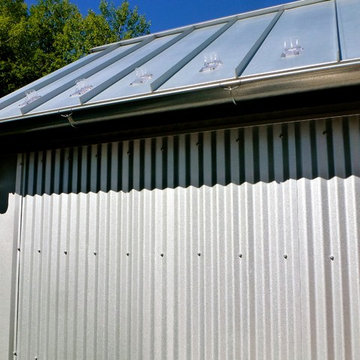
Pool court yard, galvanized metal stair tower
ニューヨークにあるお手頃価格の小さなカントリー風のおしゃれな家の外観 (メタルサイディング) の写真
ニューヨークにあるお手頃価格の小さなカントリー風のおしゃれな家の外観 (メタルサイディング) の写真
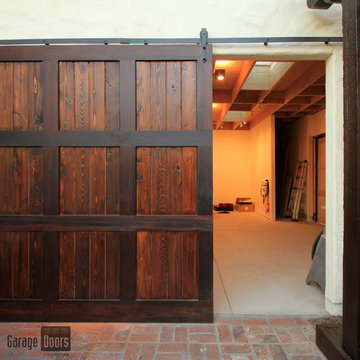
Sliding wood gate with overhead steel decor.
This sliding side gate has simple and classic in style.
Sarah F
サンディエゴにあるお手頃価格の小さなカントリー風のおしゃれな家の外観 (漆喰サイディング) の写真
サンディエゴにあるお手頃価格の小さなカントリー風のおしゃれな家の外観 (漆喰サイディング) の写真
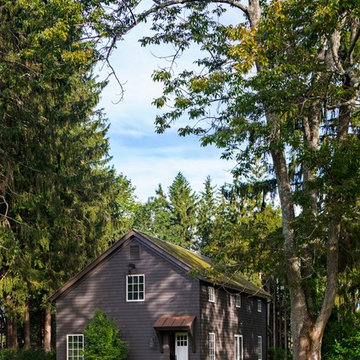
The Guest House, once a small stable, features a copper hooded entry.
Robert Benson Photography
ニューヨークにある高級な小さなカントリー風のおしゃれな家の外観の写真
ニューヨークにある高級な小さなカントリー風のおしゃれな家の外観の写真
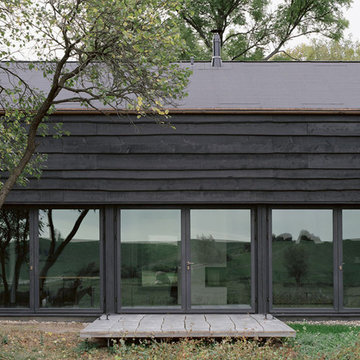
Living in the country can still deliver clean modern lines, like this 1850 sq ft classic completed in 2016 by AFF Architects. The hardware of choice was David Chipperfield designed FSB Lever 1004 in Bronze.
Explore all the FSB Levers: http://bit.ly/FSB-Levers
Photos: Hans-Christian Schink
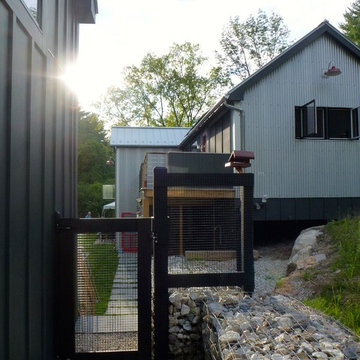
Entry walk way from Garage to Pool
ニューヨークにあるお手頃価格の小さなカントリー風のおしゃれな家の外観 (コンクリート繊維板サイディング) の写真
ニューヨークにあるお手頃価格の小さなカントリー風のおしゃれな家の外観 (コンクリート繊維板サイディング) の写真

Front entry to a former miner's cottage. Original flagstones and Edwardian vestibule were restored. The house was repointed using lime pointing with a coal dust pozzalan. design storey architects
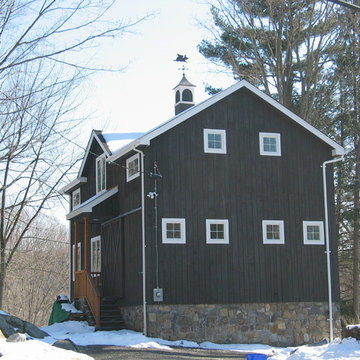
historic old barn renovated to be used as guest house, with garage in basement
ニューヨークにある小さなカントリー風のおしゃれな家の外観の写真
ニューヨークにある小さなカントリー風のおしゃれな家の外観の写真
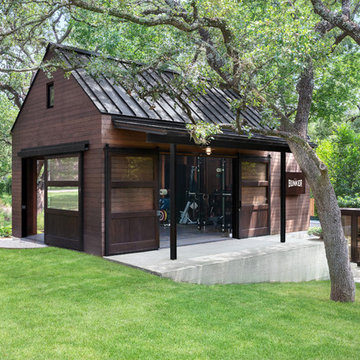
Exterior view of the porch and barn doors. A simple palette of wood, steel, and concrete creates a rugged and durable workout space for years to come.
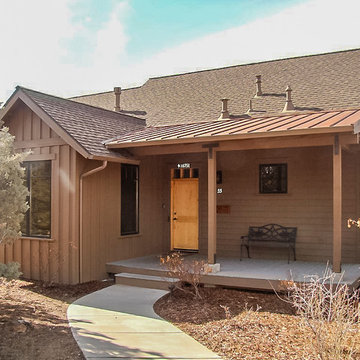
1 story Rustic Ranch style home designed by Western Design International of Prineville Oregon
Located in Brasada Ranch Resort - with Lock-offs (for rental option)
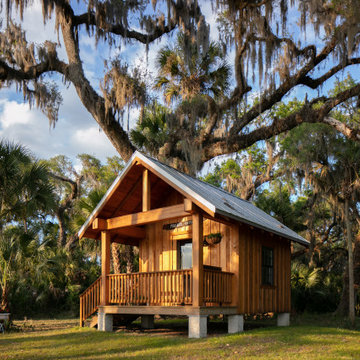
Prairie Cottage- Florida Cracker inspired 4 square cottage
タンパにある低価格の小さなカントリー風のおしゃれな家の外観 (縦張り) の写真
タンパにある低価格の小さなカントリー風のおしゃれな家の外観 (縦張り) の写真
小さなカントリー風の家の外観の写真
1

