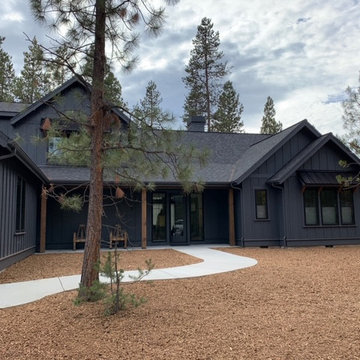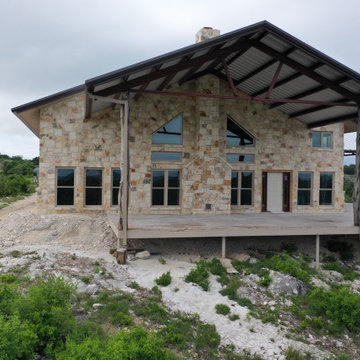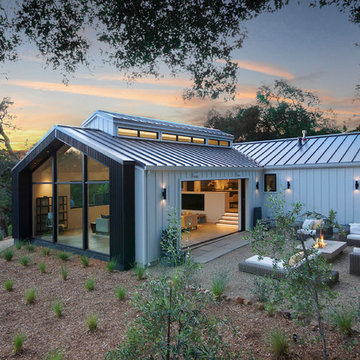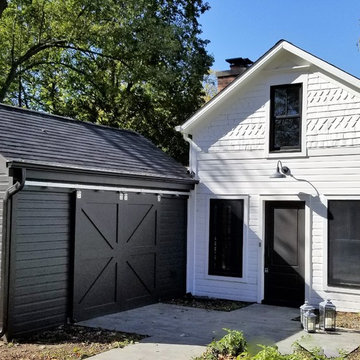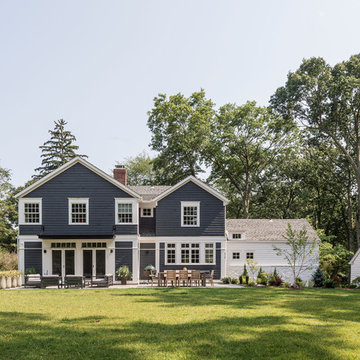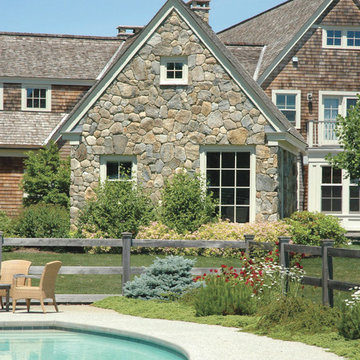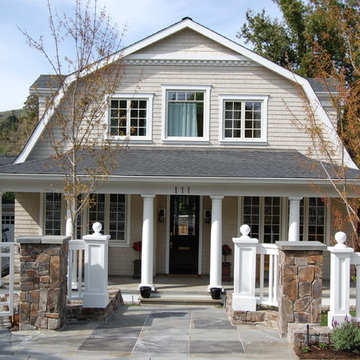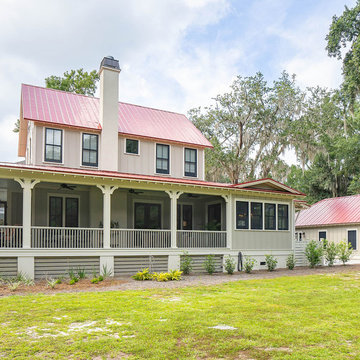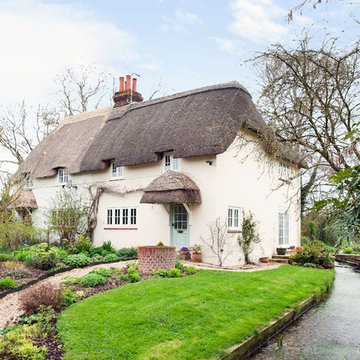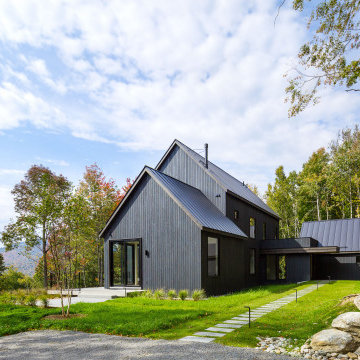カントリー風の家の外観の写真
絞り込み:
資材コスト
並び替え:今日の人気順
写真 1〜20 枚目(全 3,246 枚)
1/4
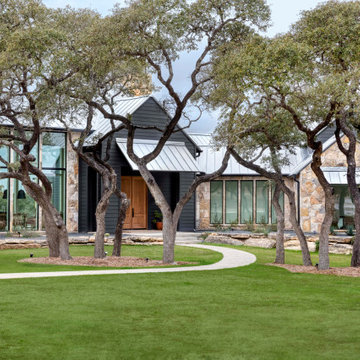
Nestled in the trees, dark exterior of the modern homestead with natural wood door, stonework and floor to ceiling glass windows.
オースティンにあるカントリー風のおしゃれな家の外観の写真
オースティンにあるカントリー風のおしゃれな家の外観の写真
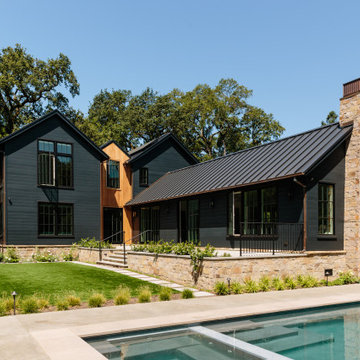
Thoughtful design and detailed craft combine to create this timelessly elegant custom home. The contemporary vocabulary and classic gabled roof harmonize with the surrounding neighborhood and natural landscape. Built from the ground up, a two story structure in the front contains the private quarters, while the one story extension in the rear houses the Great Room - kitchen, dining and living - with vaulted ceilings and ample natural light. Large sliding doors open from the Great Room onto a south-facing patio and lawn creating an inviting indoor/outdoor space for family and friends to gather.
Chambers + Chambers Architects
Stone Interiors
Federika Moller Landscape Architecture
Alanna Hale Photography
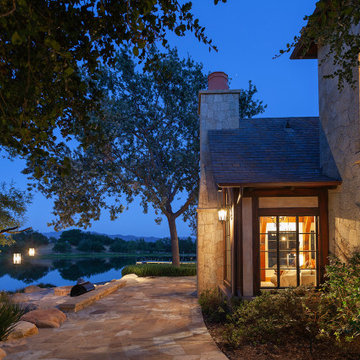
Old World European, Country Cottage. Three separate cottages make up this secluded village over looking a private lake in an old German, English, and French stone villa style. Hand scraped arched trusses, wide width random walnut plank flooring, distressed dark stained raised panel cabinetry, and hand carved moldings make these traditional farmhouse cottage buildings look like they have been here for 100s of years. Newly built of old materials, and old traditional building methods, including arched planked doors, leathered stone counter tops, stone entry, wrought iron straps, and metal beam straps. The Lake House is the first, a Tudor style cottage with a slate roof, 2 bedrooms, view filled living room open to the dining area, all overlooking the lake. The Carriage Home fills in when the kids come home to visit, and holds the garage for the whole idyllic village. This cottage features 2 bedrooms with on suite baths, a large open kitchen, and an warm, comfortable and inviting great room. All overlooking the lake. The third structure is the Wheel House, running a real wonderful old water wheel, and features a private suite upstairs, and a work space downstairs. All homes are slightly different in materials and color, including a few with old terra cotta roofing. Project Location: Ojai, California. Project designed by Maraya Interior Design. From their beautiful resort town of Ojai, they serve clients in Montecito, Hope Ranch, Malibu and Calabasas, across the tri-county area of Santa Barbara, Ventura and Los Angeles, south to Hidden Hills. Patrick Price Photo

Dark window frames provide a sophisticated curb appeal. Added warmth from the wooden front door and fence completes the look for this modern farmhouse. Featuring Milgard® Ultra™ Series | C650 Windows and Patio doors in Black Bean.
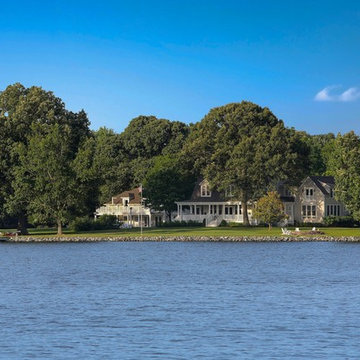
View of main house with addition and pool house from Oak Creek.
© REAL-ARCH-MEDIA
ワシントンD.C.にあるラグジュアリーなカントリー風のおしゃれな家の外観の写真
ワシントンD.C.にあるラグジュアリーなカントリー風のおしゃれな家の外観の写真
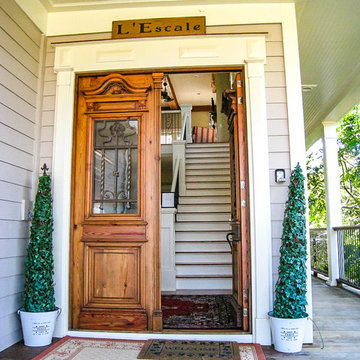
A blend of "French style meets upscale beach home". This home was built as a spec home, using the finest quality products, including ipe decking throughout. The front door was an import from Europe, and is over 100 years old.
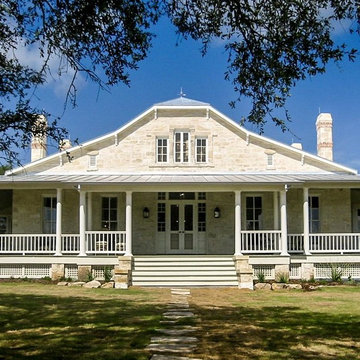
In order to save a historic childhood home, originally designed by renowned architect Alfred Giles, from being demolished after an estate stale, the current owners commissioned Fisher Heck to help document and dismantle their home for relocation out to the Hill Country. Every piece of stone, baluster, trim piece etc. was documented and cataloged so that it could be reassembled exactly like it was originally, much like a giant puzzle. The home, with its expansive front porch, now stands proud overlooking the sprawling landscape as a fully restored historic home that is sure to provide the owners with many more memories to come.

The wood siding helps this renovated custom Maine barn home blend in with the surrounding forest.
ポートランド(メイン)にあるカントリー風のおしゃれな家の外観の写真
ポートランド(メイン)にあるカントリー風のおしゃれな家の外観の写真
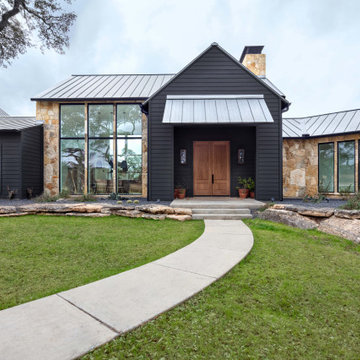
Nestled in the trees, dark exterior of the modern homestead with natural wood door, stonework and floor to ceiling glass windows.
オースティンにあるカントリー風のおしゃれな家の外観の写真
オースティンにあるカントリー風のおしゃれな家の外観の写真
カントリー風の家の外観の写真
1
