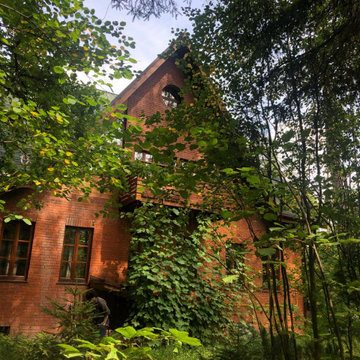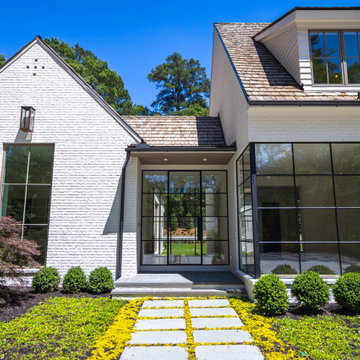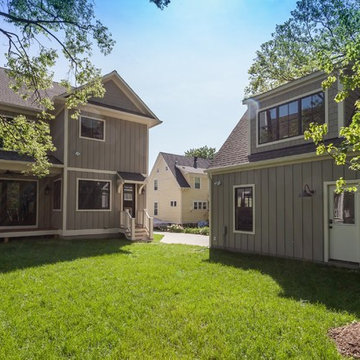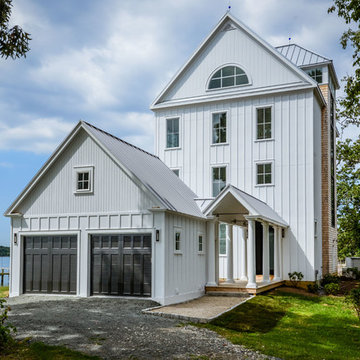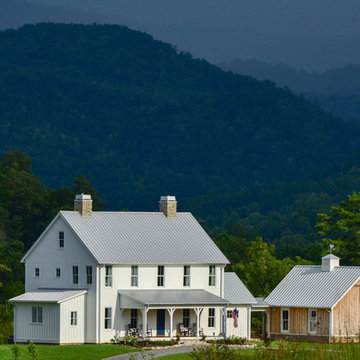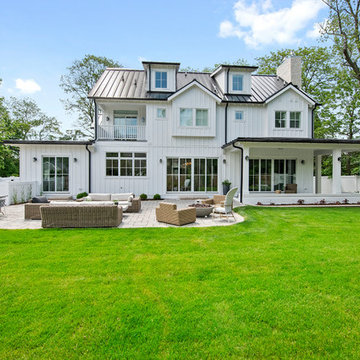緑色のカントリー風の三階建ての家の写真
絞り込み:
資材コスト
並び替え:今日の人気順
写真 141〜160 枚目(全 771 枚)
1/4
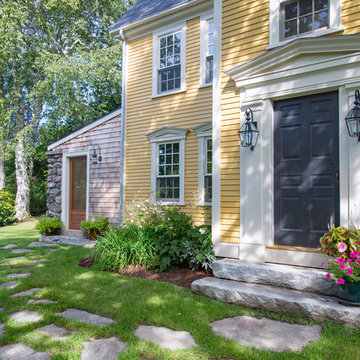
The Johnson-Thompson house is the oldest house in Winchester, MA, dating back to the early 1700s. The addition and renovation expanded the structure and added three full bathrooms including a spacious two-story master bathroom, as well as an additional bedroom for the daughter. The kitchen was moved and expanded into a large open concept kitchen and family room, creating additional mud-room and laundry space. But with all the new improvements, the original historic fabric and details remain. The moldings are copied from original pieces, salvaged bricks make up the kitchen backsplash. Wood from the barn was reclaimed to make sliding barn doors. The wood fireplace mantels were carefully restored and original beams are exposed throughout the house. It's a wonderful example of modern living and historic preservation.
Eric Roth
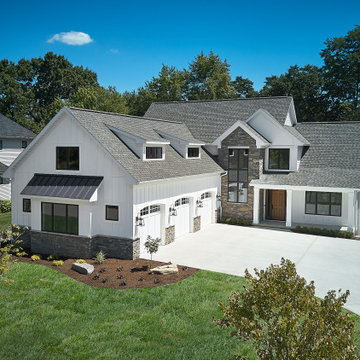
A view from above of the entry and three-car garage
Photo by Ashley Avila Photography
グランドラピッズにあるカントリー風のおしゃれな家の外観 (混合材サイディング) の写真
グランドラピッズにあるカントリー風のおしゃれな家の外観 (混合材サイディング) の写真
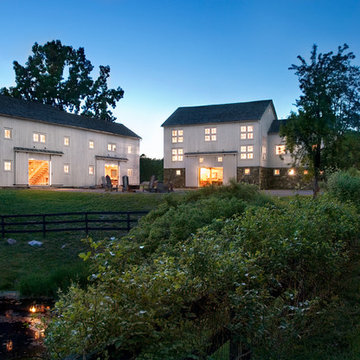
View of historic barns from approach road. Linda Hall
ニューヨークにある高級な巨大なカントリー風のおしゃれな家の外観の写真
ニューヨークにある高級な巨大なカントリー風のおしゃれな家の外観の写真
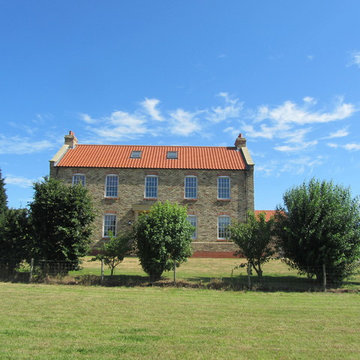
A brand new farmhouse dwelling, constructed in reclaimed handmade period feature brickwork under a pitched roof finished in local vernacular terracotta pantiles and fenestrated in high performance Andersen composite windows replaces a previous farm dwelling that was life expired. Stephen Samuel RIBA
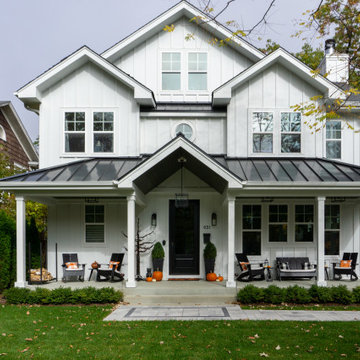
For this beautiful renovation we started by removing the old siding, trim, brackets and posts. Installed new James Hardie Board and Batten Siding, HardieTrim, Soffit and Fascia and new gutters. For the finish touch, we added a metal roof, began by the removal of Front Entry rounded peak, reframed and raised the slope slightly to install new standing seam Metal Roof to Front Entry.
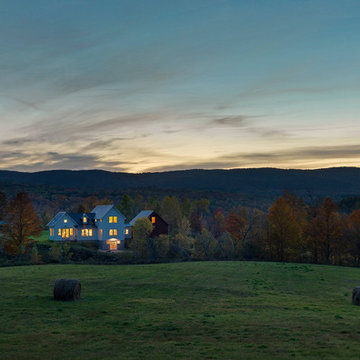
Susan Teare Photograpy
バーリントンにある高級な中くらいなカントリー風のおしゃれな家の外観 (コンクリート繊維板サイディング) の写真
バーリントンにある高級な中くらいなカントリー風のおしゃれな家の外観 (コンクリート繊維板サイディング) の写真
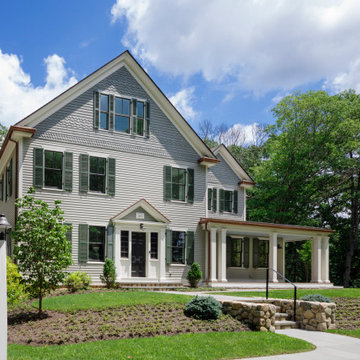
TEAM
Developer: Green Phoenix Development
Architect: LDa Architecture & Interiors
Interior Design: LDa Architecture & Interiors
Builder: Essex Restoration
Home Stager: BK Classic Collections Home Stagers
Photographer: Greg Premru Photography
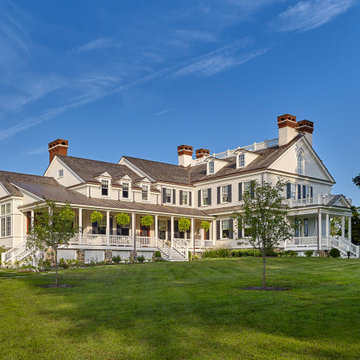
Restored historic 1830s farmhouse with new addition at rear.
フィラデルフィアにあるカントリー風のおしゃれな家の外観 (混合材屋根) の写真
フィラデルフィアにあるカントリー風のおしゃれな家の外観 (混合材屋根) の写真
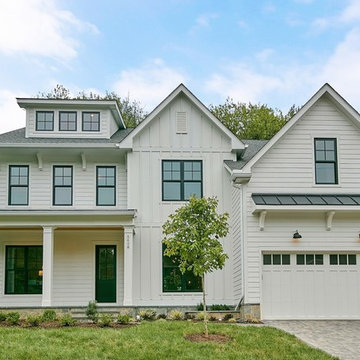
This new modern farmhouse style home includes black windows, white exterior and board and batten siding. 7 bedrooms, 7 full baths and one half bath are included in this just over 7,000 square feet home.
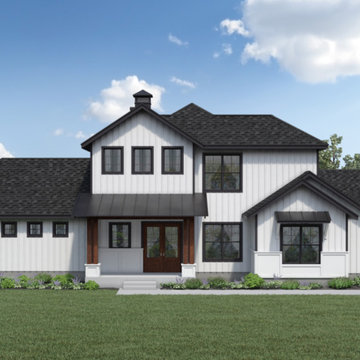
Timeless farmhouse being built in South West Houston.
オースティンにあるカントリー風のおしゃれな家の外観 (レンガサイディング) の写真
オースティンにあるカントリー風のおしゃれな家の外観 (レンガサイディング) の写真
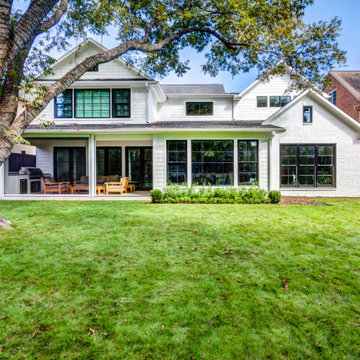
New 2-Story Exterior Addition
ヒューストンにあるラグジュアリーなカントリー風のおしゃれな家の外観 (レンガサイディング) の写真
ヒューストンにあるラグジュアリーなカントリー風のおしゃれな家の外観 (レンガサイディング) の写真
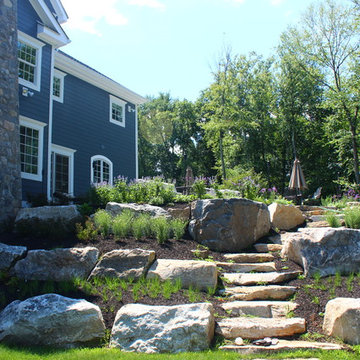
Lakeside family home, custom designed, 6BR, 3 BA., family room with fire place, open floor plan, natural landscaping, gourmet kitchen, spa bath.
Ground Breakers, Inc. - North Salem,NY Site Work (914.485.1416)
Till Gardens - Old Tappan, NJ
Landscape Architect (201.767.5858)
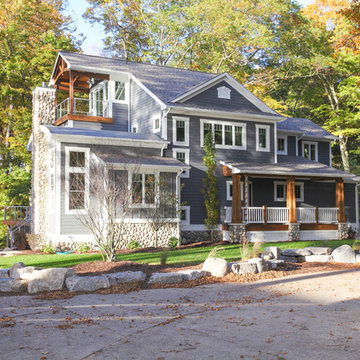
Every inch of this exquisite Lake Michigan home was thought through in great detail. Every element has a meaning or memory associated to it. So Cottage Home was honored to build this incredible home for clients who were well educated in what they wanted, appreciated the high level of quality and detail in every element, and were simply a true joy to work with throughout the building process. High-end finishes of granite and quartz countertops, stainless appliances, custom built and finished cabinetry and paint details, quarter-sawn white oak floors, and high-end finishes. The exterior is SmartSide siding and trim details, custom built and finished cedar details, Pella windows, and maintenance free rail systems. This home was given the LEED for Homes GOLD award. Cottage Home is the premiere builder on the shore of Lake Michigan, between the Indiana border and Holland.
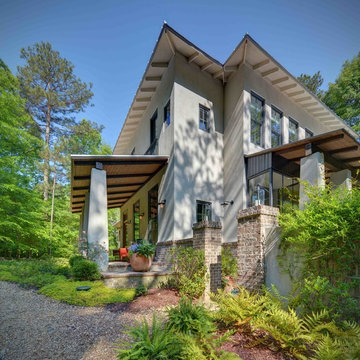
Harlan Hambright
アトランタにある高級な中くらいなカントリー風のおしゃれな家の外観 (漆喰サイディング) の写真
アトランタにある高級な中くらいなカントリー風のおしゃれな家の外観 (漆喰サイディング) の写真
緑色のカントリー風の三階建ての家の写真
8
