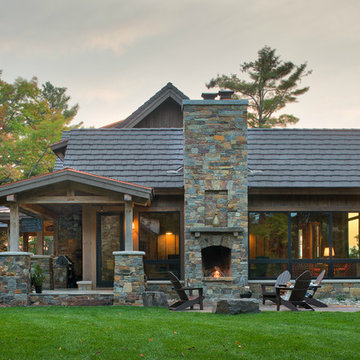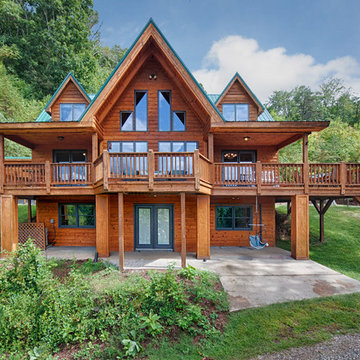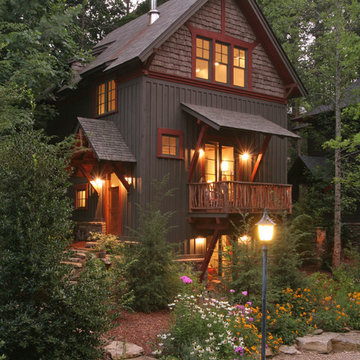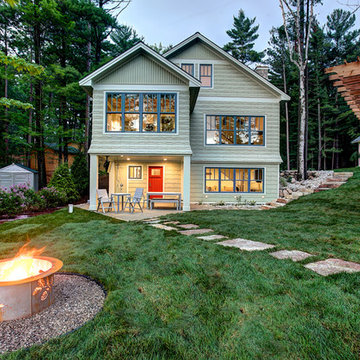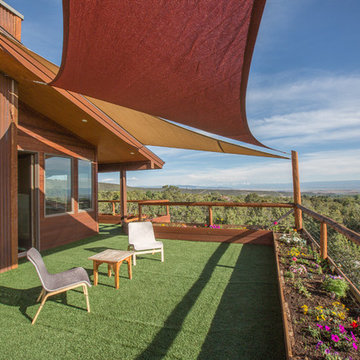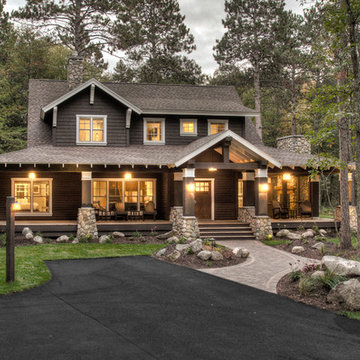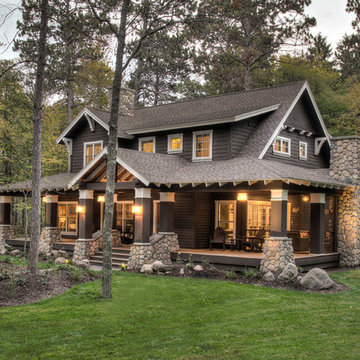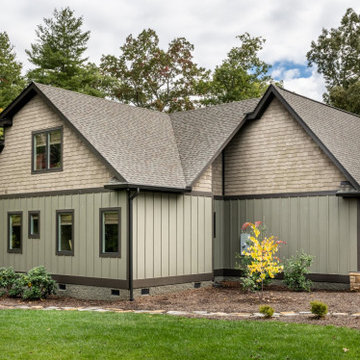緑色のラスティックスタイルの三階建ての家の写真
絞り込み:
資材コスト
並び替え:今日の人気順
写真 1〜20 枚目(全 569 枚)
1/4

www.aaronhphotographer.com
他の地域にあるラスティックスタイルのおしゃれな家の外観 (混合材サイディング、緑の外壁) の写真
他の地域にあるラスティックスタイルのおしゃれな家の外観 (混合材サイディング、緑の外壁) の写真

The cedar ceiling of the living rom extends outside, blurring the division of interior and exterior. The large glass panes reflect the forest beyond,
シカゴにある高級な中くらいなラスティックスタイルのおしゃれな家の外観 (コンクリート繊維板サイディング、緑化屋根) の写真
シカゴにある高級な中くらいなラスティックスタイルのおしゃれな家の外観 (コンクリート繊維板サイディング、緑化屋根) の写真

Immaculate Lake Norman, North Carolina home built by Passarelli Custom Homes. Tons of details and superb craftsmanship put into this waterfront home. All images by Nedoff Fotography

Exterior of a Pioneer Log Home of BC
エディンバラにある中くらいなラスティックスタイルのおしゃれな家の外観の写真
エディンバラにある中くらいなラスティックスタイルのおしゃれな家の外観の写真
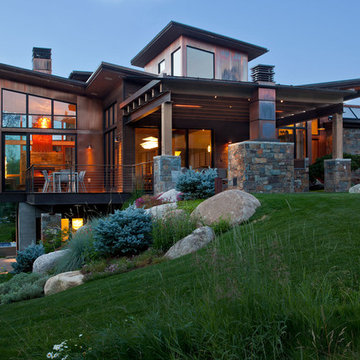
This Japanese inspired ranch home in Lake Creek is LEED® Gold certified and features angled roof lines with stone, copper and wood siding.
デンバーにあるラグジュアリーな巨大なラスティックスタイルのおしゃれな家の外観 (混合材サイディング) の写真
デンバーにあるラグジュアリーな巨大なラスティックスタイルのおしゃれな家の外観 (混合材サイディング) の写真
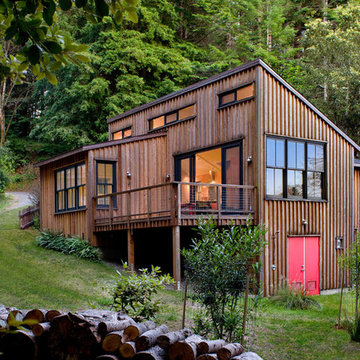
Cathy Schwabe Architecture
840 SF, 2BR Cottage
Photo by David Wakely
サンフランシスコにあるラスティックスタイルのおしゃれな家の外観の写真
サンフランシスコにあるラスティックスタイルのおしゃれな家の外観の写真
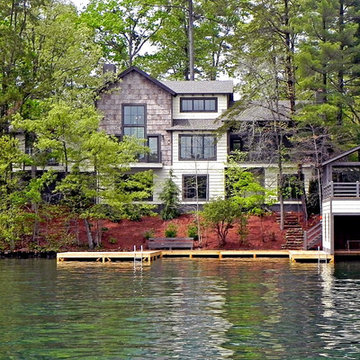
Stuart Wade, Envision Web
Lake Burton is a 2,775 acre man-made lake with 62 miles of shoreline located in the northeastern corner of Georgia in Rabun County. It is the first lake in a five-lake series called the Tallulah River Watershed that follows the original course of the Tallulah River. The series of lakes starts with Lake Burton as the northernmost lake followed by Lake Seed, Lake Rabun, Lake Tallulah Falls and the eastern arm of Lake Tugalo (the western arm is formed by the Chattooga River. The lakes are owned and operated by the Georgia Power Company to generate hydroelectric energy for Georgia's largest city, Atlanta. At one time these lakes were the largest producers of electricity in the state of Georgia. Now, they only provide peak power supply.
The lake was built in a deep valley located along a 10 mile section of the Tallulah River. The Lake Burton Dam was closed on December 22, 1919 and the lake started to fill. The dam is a gravity concrete dam, with a height of 128 feet and a span of 1,100 feet. The spillway is equipped with eight gates 22 feet wide by 6.6 feet high. The total capacity at an elevation of 1,866.6 feet is 108,000 acre-ft, of which 106,000 acre-ft is usable storage. The generating capacity of the dam is 6,120 kilowatts (two units).Lake Burton is the highest Georgia Power lake in Georgia.
Lake Burton gets its named from the town of Burton, which was the second largest town in Rabun County with a population of approximately 200 but now lies below the lake's surface. The town (and the lake) was named after local prominent citizen Jeremiah Burton and was situated along the road from Clayton, Georgia to the Nacoochee Valley. Andrew Jackson Ritchie served as the postmaster for the area for several years. Gold was first discovered in Rabun County where Dicks Creek and the Tallulah River come together and was the reason for the town's founding in the early 1800s.
The Lake Burton Fish Hatchery and Moccasin Creek State Park are located on the western side of the lake. Lake Burton is home to several species of fish, including Spotted Bass, Largemouth Bass, White Bass, Black Crappie, Bluegill, Redear Sunfish, White Catfish, Walleye, Brown Trout, Rainbow Trout, and Yellow Perch.
The residents of Lake Burton are a mix of permanent residents and seasonal vacationers who together make-up the Lake Burton Civic Association, a local organization who goal is to maintain the lake through volunteer clean-ups and other such events. Let a Lake Burton resident and expert show you the way home to Lake Burton real estate.
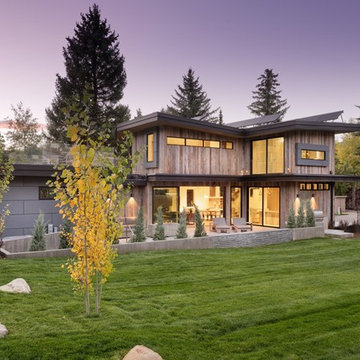
Southeast view of the exterior.
Photo by Michael Brands
デンバーにあるラグジュアリーなラスティックスタイルのおしゃれな家の外観 (マルチカラーの外壁) の写真
デンバーにあるラグジュアリーなラスティックスタイルのおしゃれな家の外観 (マルチカラーの外壁) の写真

Custom dark blue A-frame cabin with second flood balcony.
他の地域にあるラスティックスタイルのおしゃれな家の外観 (混合材サイディング、縦張り) の写真
他の地域にあるラスティックスタイルのおしゃれな家の外観 (混合材サイディング、縦張り) の写真

2017 NAHB Best in American Living Awards Gold Award for Student Housing
2016 American Institute of Building Design ARDA American Residential Design Awards GRAND ARDA for Multi-Family of the Year
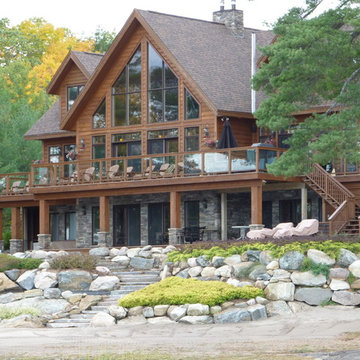
Cottage Construction Complete. Garage Addition to be commenced in Spring 2017.
This large open-concept custom cottage overlooking the lake is what every getaway is looking for. Boasting high cathedral ceiling in the Great room with a gas fireplace, 5 bedrooms, 3 baths, Screened-In Porch, Large Gourmet Kitchen with Adjacent Dining Room and Office on 2nd Floor overlooking the lake. This place was everything the owner needed (and then some), but was lacking an attached Garage which was something they desired when looking to move to cottage country full time.
Adding the Garage adjacent to the Kitchen and adding a transition room with a stairwell with access to the loft above the Garage, makes this addition function perfectly. The 3-Car Garage adds plenty of storage for the owner and adds a Gift Wrapping Area, Home Gym and Additional Storage Room.
緑色のラスティックスタイルの三階建ての家の写真
1
