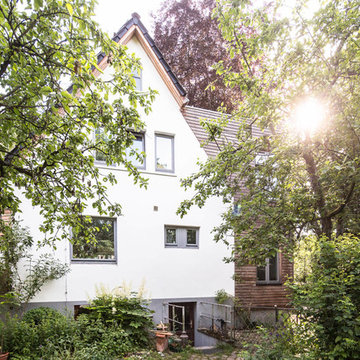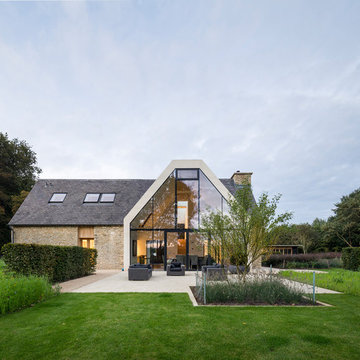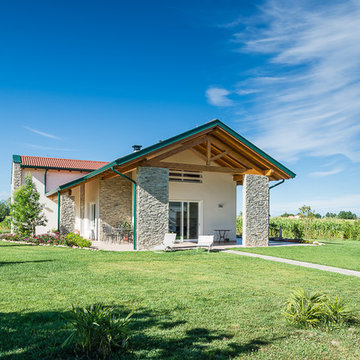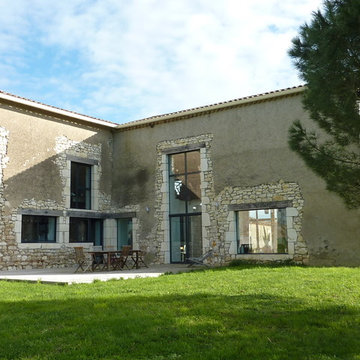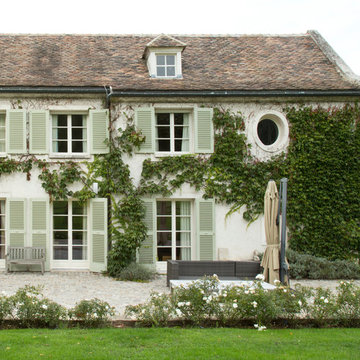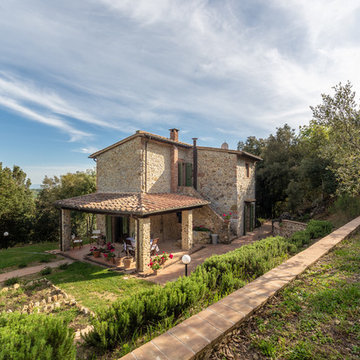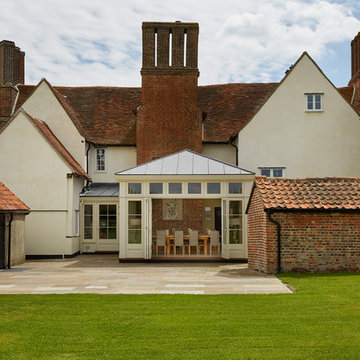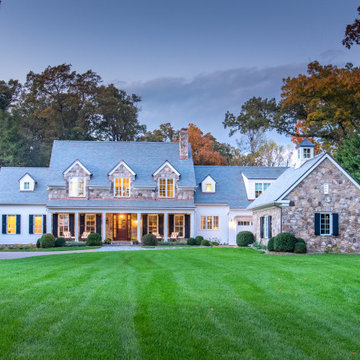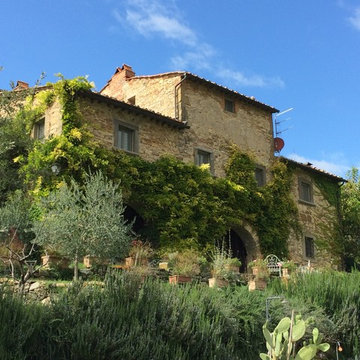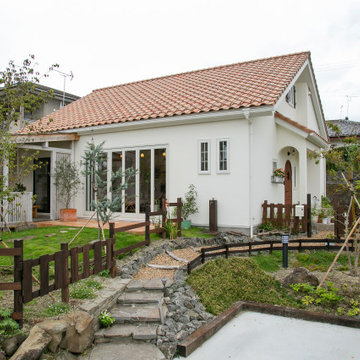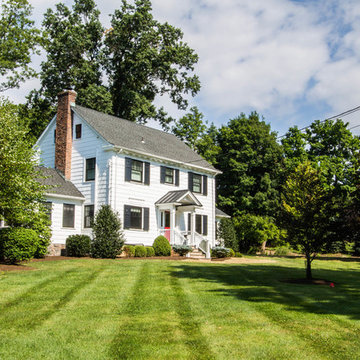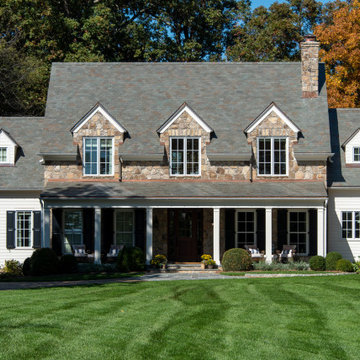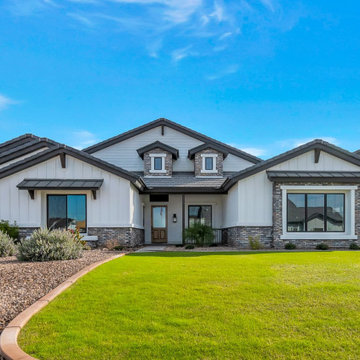緑色のカントリー風の家の外観の写真
絞り込み:
資材コスト
並び替え:今日の人気順
写真 1〜20 枚目(全 168 枚)
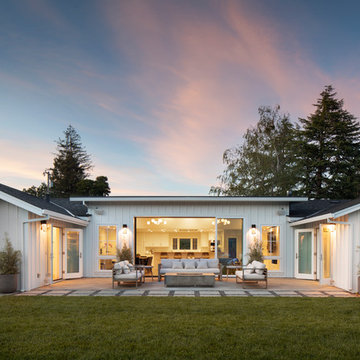
Exterior view of house from rear yard with multi-slide doors to main living areas and french doors from bedrooms to the exterior patio
サンフランシスコにある高級な中くらいなカントリー風のおしゃれな家の外観の写真
サンフランシスコにある高級な中くらいなカントリー風のおしゃれな家の外観の写真
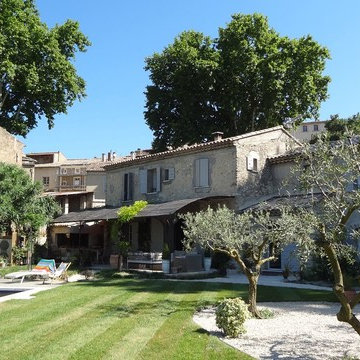
façade pierre restaurée (juste avant enduit final à la chaux)
マルセイユにある高級なカントリー風のおしゃれな家の外観 (石材サイディング) の写真
マルセイユにある高級なカントリー風のおしゃれな家の外観 (石材サイディング) の写真
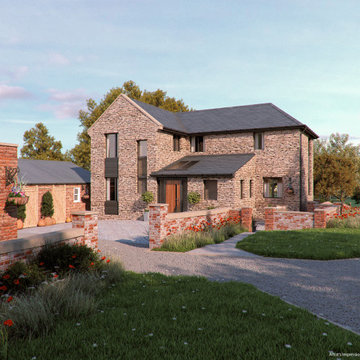
This new build home is a replacement for a dilapidated farm house set in the village of Brackenfield, in the Peak District.
The design is a modern take on a traditional farm house with course stone walls given a modern twist through the introduction of recessed timber clad panels and dark grey windows and doors.
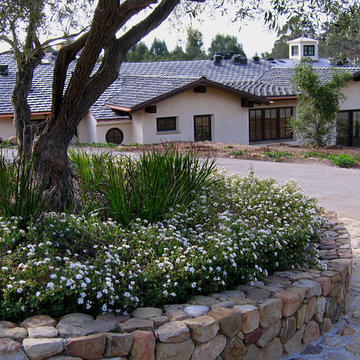
Design Consultant Jeff Doubét is the author of Creating Spanish Style Homes: Before & After – Techniques – Designs – Insights. The 240 page “Design Consultation in a Book” is now available. Please visit SantaBarbaraHomeDesigner.com for more info.
Jeff Doubét specializes in Santa Barbara style home and landscape designs. To learn more info about the variety of custom design services I offer, please visit SantaBarbaraHomeDesigner.com
Jeff Doubét is the Founder of Santa Barbara Home Design - a design studio based in Santa Barbara, California USA.
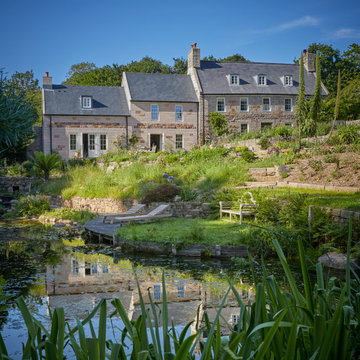
This Jersey farmhouse, with sea views and rolling landscapes has been lovingly extended and renovated by Todhunter Earle who wanted to retain the character and atmosphere of the original building. The result is full of charm and features Randolph Limestone with bespoke elements.
Photographer: Ray Main
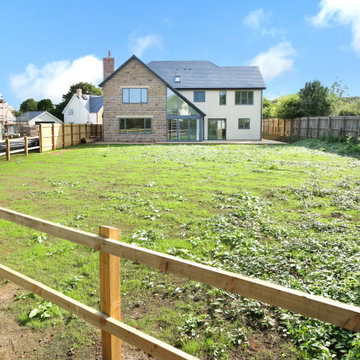
This project was dominated by the offset gable glazed facade to the rear elevation. A contemporary design that made the most of simple slim Smarts Alitherm 300 windows designed to maximise all glass areas and provide ample light to the internal aspects. The frontage was further enhanced with a Smarts Designer Doors all powder coated in a Sensations Antique Frey finish. The Rear Kitchen Diner is flooded with light from the two storey glazing, the bottom of which is constructed from a Triple Track 6 Pane Smarts Visoglide Plus Sliding Patio Door, with super slim meeting stiles this provides 6 large glazed areas when closed and with the 4 sliding sections creates a fantastic clear opening when all the doors are fully opened. Careful attention was paid to lining everything through with the above fixed panes and all the cladding were matched to produce a single gable infill from outside.
緑色のカントリー風の家の外観の写真
1

