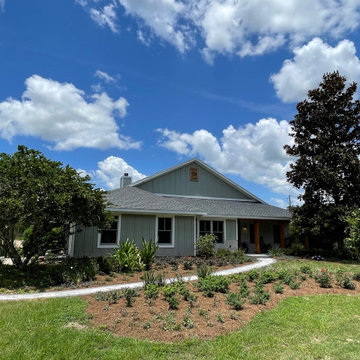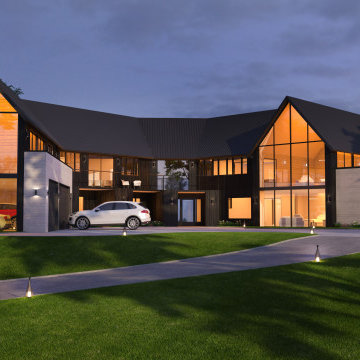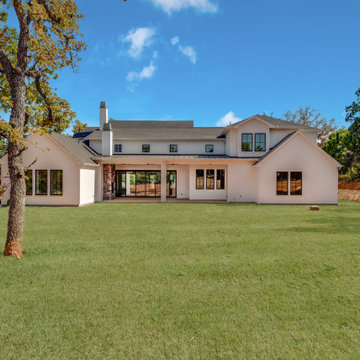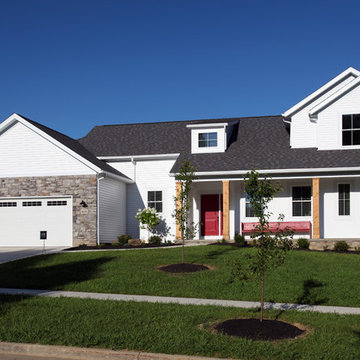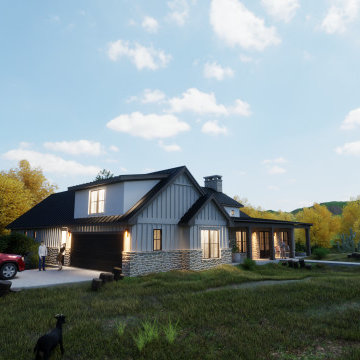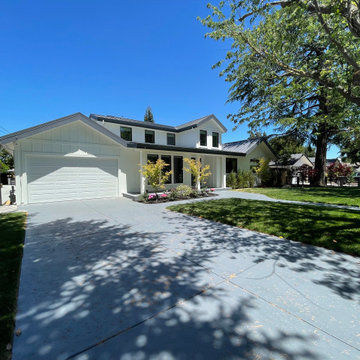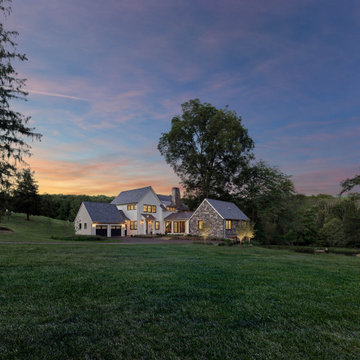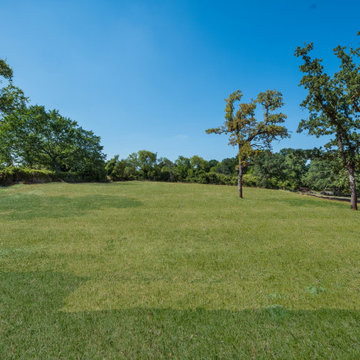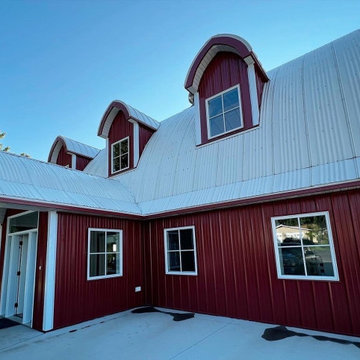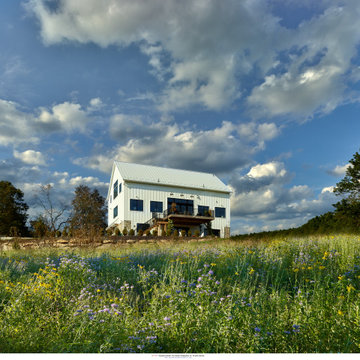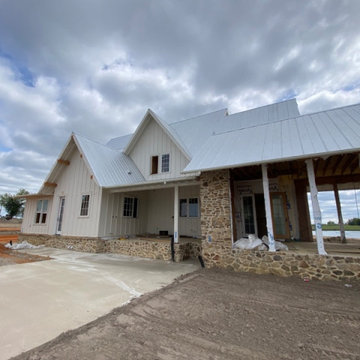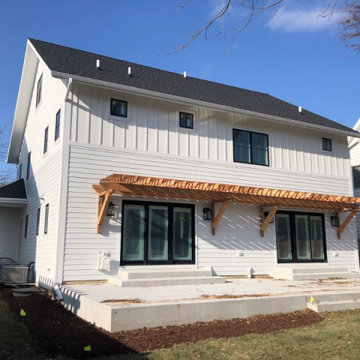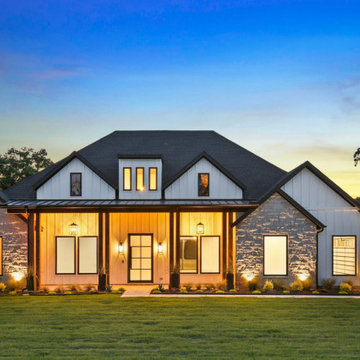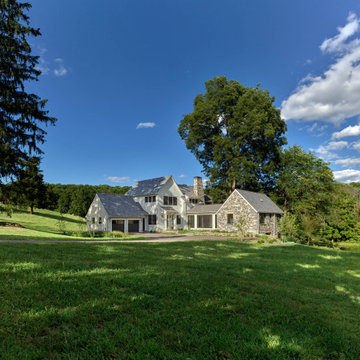青いカントリー風の家の外観 (混合材サイディング) の写真
絞り込み:
資材コスト
並び替え:今日の人気順
写真 21〜40 枚目(全 66 枚)
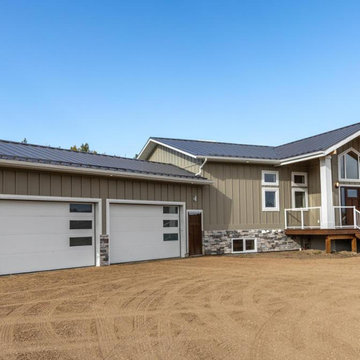
Modern Farmhouse raised bungalow nestled into the surrounding forests. Boasts a grand front entry with it's vaulted ceiling accented with wood soffit, supported by large white modern columns, and finished in board and batten siding with hardie shakes, cultured stone and glass railings for minimal view obstructions.
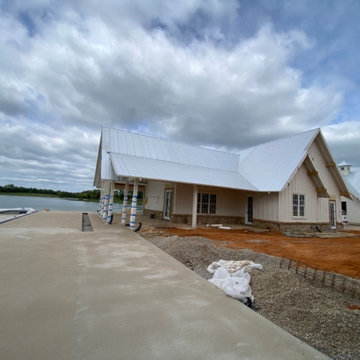
Metal roof on multiple buildings.
バーミングハムにある高級な巨大なカントリー風のおしゃれな家の外観 (混合材サイディング、黄色い外壁) の写真
バーミングハムにある高級な巨大なカントリー風のおしゃれな家の外観 (混合材サイディング、黄色い外壁) の写真
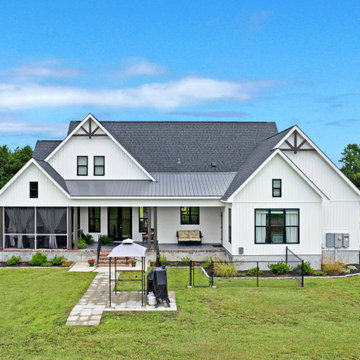
The Sloan is overflowing with modern farmhouse curb-appeal, from the decorative wooden brackets adorning the gables to the metal accent roof. The floor plan is equally impressive with a gourmet island kitchen, spacious dining room and ample outdoor living. Just inside the garage entry, a pantry is available for easy grocery drop-off and the utility room accesses a side porch and features a laundry sink. The master bedroom is a luxury retreat and two additional bedrooms complete the first floor. Upstairs, a bonus room with full bathroom functions as a guest suite or media room.
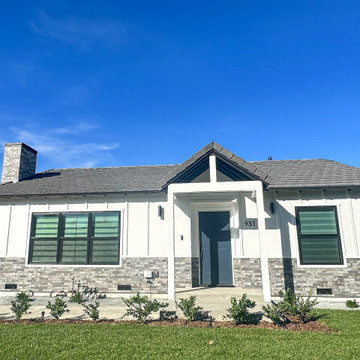
Scroll through this captivating transformation, showcasing comparisons of the original home and its breathtaking new look. Witness the incredible evolution as every detail, from the roofline to the landscaping, is elegantly reimagined.
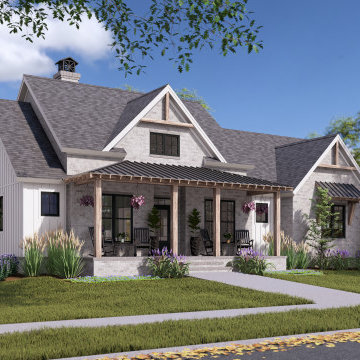
This charming modern farmhouse offers a modest floor plan wrapped in a stylish brick and board-and-batten facade. Wanting for nothing, the open layout features a vaulted great room with fireplace, an island kitchen with a skylight and nearby pantry, and separate breakfast and dining spaces. Sprawling front and rear porches extend living outdoors. The master suite enjoys a cathedral ceiling, walk-in closet, and a welcoming bathroom with dual vanity, freestanding bathtub, and walk-in shower. Two additional bedrooms are across the floor plan with a shared bathroom. Find storage in the garage and a drop zone with a built-in bench, coat closet, and adjoining utility room. An optional bonus room provides expansion opportunities.
青いカントリー風の家の外観 (混合材サイディング) の写真
2
