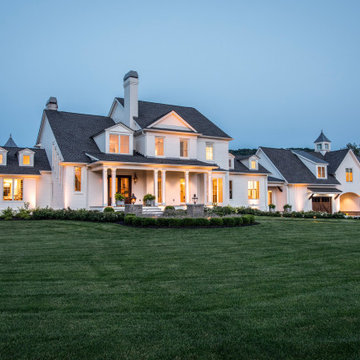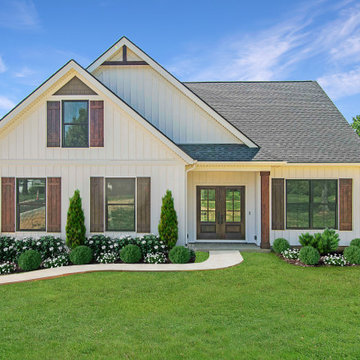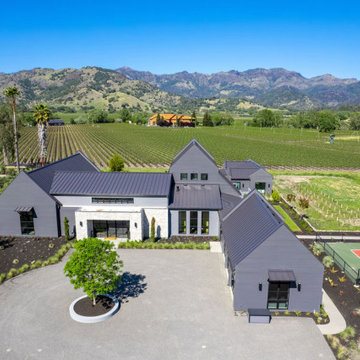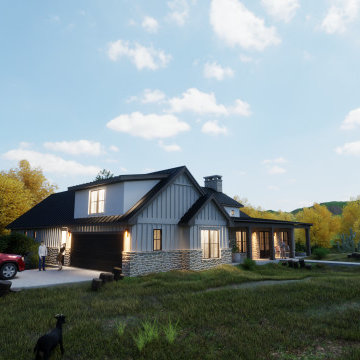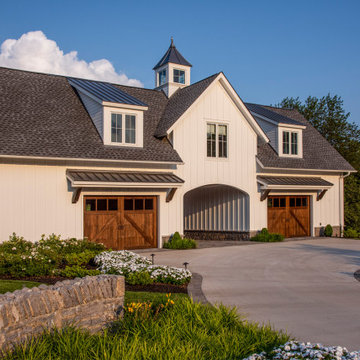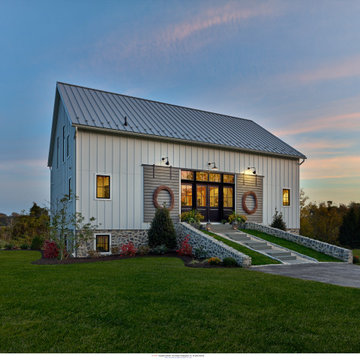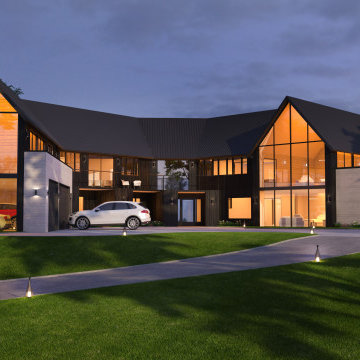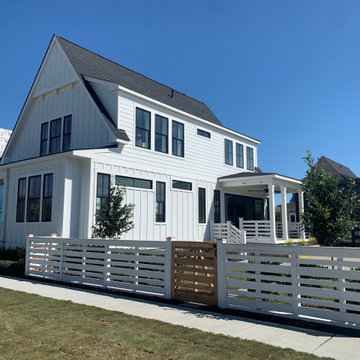青いカントリー風の家の外観 (混合材サイディング) の写真
絞り込み:
資材コスト
並び替え:今日の人気順
写真 1〜20 枚目(全 66 枚)

This luxury hillside-walkout design showcases a modern farmhouse exterior with decorative gable trusses and metal roof accents. An elegant floor plan awaits inside with an open great room, island kitchen, and dining room layout. Take living outdoors with a skylit rear porch. Delightful amenities grace the master suite, including a vaulted ceiling, outdoor access, a generous bathroom, and walk-in closet. The two-car garage leads to a pantry, mudroom, and utility room while an optional bonus room is above for expansion. A bedroom and a flexible office/bedroom are on the opposite side of the floor plan and two additional bedrooms are downstairs. Designed for ultimate entertaining, find a rec room, game room, and wet bar on the basement level.

The exterior entry features tall windows surrounded by stone and a wood door.
グランドラピッズにある中くらいなカントリー風のおしゃれな家の外観 (混合材サイディング、縦張り) の写真
グランドラピッズにある中くらいなカントリー風のおしゃれな家の外観 (混合材サイディング、縦張り) の写真

White Nucedar shingles and clapboard siding blends perfectly with a charcoal metal and shingle roof that showcases a true modern day farmhouse.
ニューヨークにあるラグジュアリーな中くらいなカントリー風のおしゃれな家の外観 (混合材サイディング) の写真
ニューヨークにあるラグジュアリーな中くらいなカントリー風のおしゃれな家の外観 (混合材サイディング) の写真
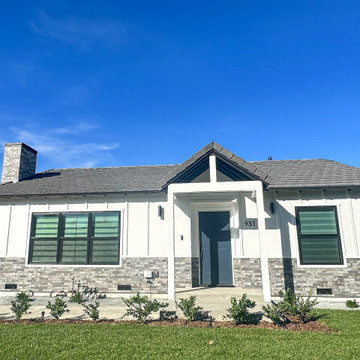
Scroll through this captivating transformation, showcasing comparisons of the original home and its breathtaking new look. Witness the incredible evolution as every detail, from the roofline to the landscaping, is elegantly reimagined.
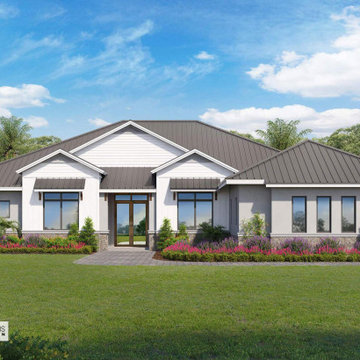
This modern farmhouse design is the perfect family pool home with 4 bedrooms under 3,000 sq. ft. Much of the living is oriented to the rear of the home, the Great Room, Kitchen and Dining Room all take in views of the rear Lanai. The Cabana Bath is a big asset for outdoor living.
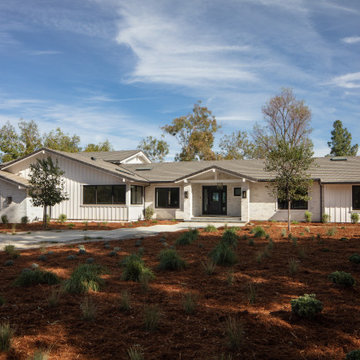
Contractor: Schaub Construction
Interior Designer: Jessica Risko Smith Interior Design
Photographer: Lepere Studio
サンタバーバラにある中くらいなカントリー風のおしゃれな家の外観 (混合材サイディング、縦張り) の写真
サンタバーバラにある中くらいなカントリー風のおしゃれな家の外観 (混合材サイディング、縦張り) の写真
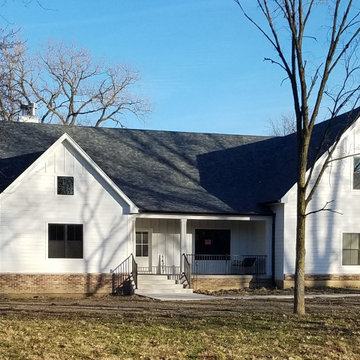
One story modern farmhouse with bonus room over the 3 car garage
シカゴにあるカントリー風のおしゃれな家の外観 (混合材サイディング) の写真
シカゴにあるカントリー風のおしゃれな家の外観 (混合材サイディング) の写真
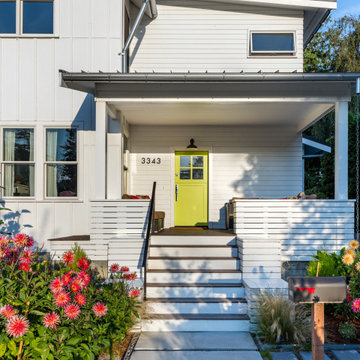
Exterior of all new home built on original foundation.
Builder: Blue Sound Construction, Inc.
Design: MAKE Design
Photo: Miranda Estes Photography
シアトルにある高級なカントリー風のおしゃれな家の外観 (混合材サイディング、縦張り) の写真
シアトルにある高級なカントリー風のおしゃれな家の外観 (混合材サイディング、縦張り) の写真
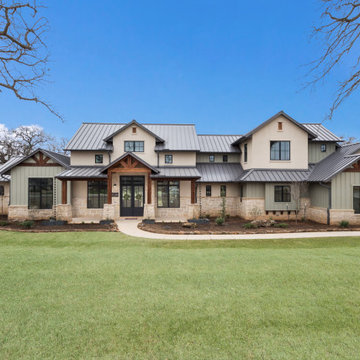
Nestled amidst lush greenery, this two-story farmhouse exudes timeless elegance. Its exterior features pristine white and cream stone wainscoting complemented by vibrant board and batten siding, evoking a charming rural aesthetic. Towering windows flood the interior with natural light, enhancing the spaciousness of the design. Stone border landscaping frames the expansive yard, completing the picturesque scene.
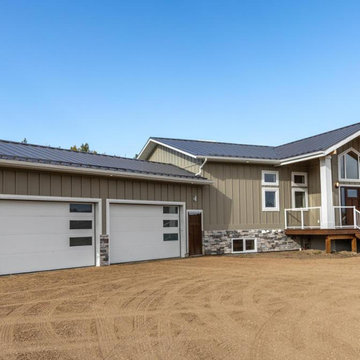
Modern Farmhouse raised bungalow nestled into the surrounding forests. Boasts a grand front entry with it's vaulted ceiling accented with wood soffit, supported by large white modern columns, and finished in board and batten siding with hardie shakes, cultured stone and glass railings for minimal view obstructions.
青いカントリー風の家の外観 (混合材サイディング) の写真
1
