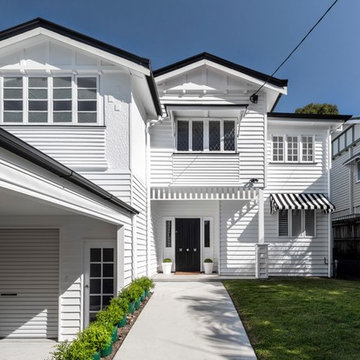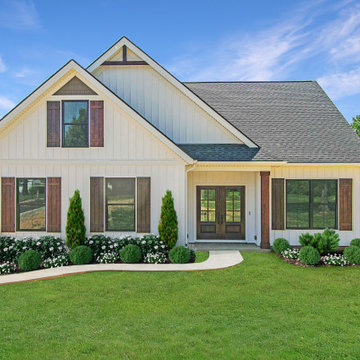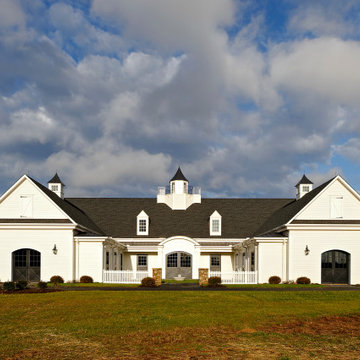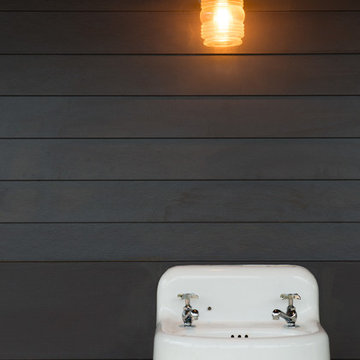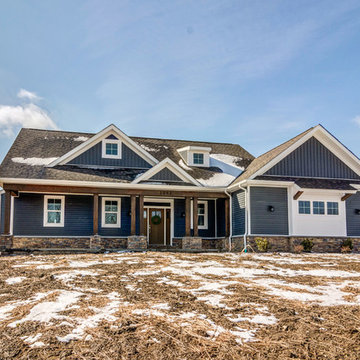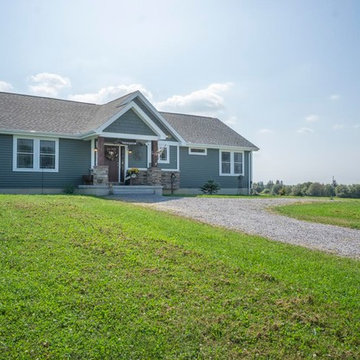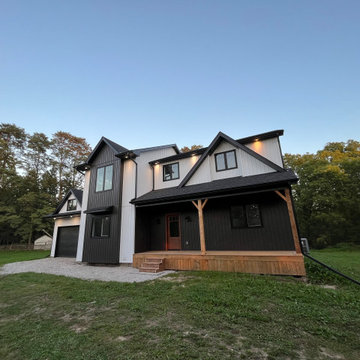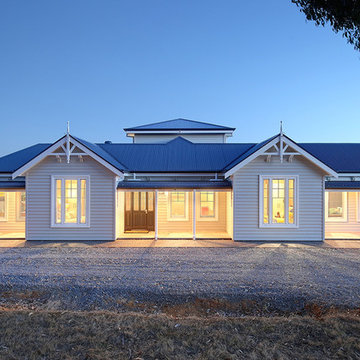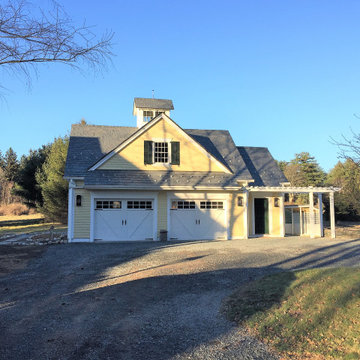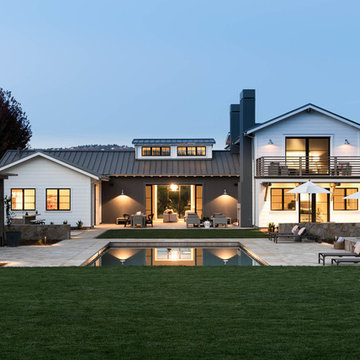黒い、青いカントリー風の家の外観 (ビニールサイディング) の写真
絞り込み:
資材コスト
並び替え:今日の人気順
写真 1〜20 枚目(全 370 枚)
1/5
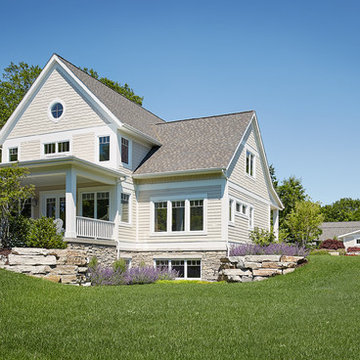
Function meets fashion in this relaxing retreat inspired by turn-of-the-century cottages. Perfect for a lot with limited space or a water view, this delightful design packs ample living into an open floor plan spread out on three levels. Elements of classic farmhouses and Craftsman-style bungalows can be seen in the updated exterior, which boasts shingles, porch columns, and decorative venting and windows. Inside, a covered front porch leads into an entry with a charming window seat and to the centrally located 17 by 12-foot kitchen. Nearby is an 11 by 15-foot dining and a picturesque outdoor patio. On the right side of the more than 1,500-square-foot main level is the 14 by 18-foot living room with a gas fireplace and access to the adjacent covered patio where you can enjoy the changing seasons. Also featured is a convenient mud room and laundry near the 700-square-foot garage, a large master suite and a handy home management center off the dining and living room. Upstairs, another approximately 1,400 square feet include two family bedrooms and baths, a 15 by 14-foot loft dedicated to music, and another area designed for crafts and sewing. Other hobbies and entertaining aren’t excluded in the lower level, where you can enjoy the billiards or games area, a large family room for relaxing, a guest bedroom, exercise area and bath.
Photographers: Ashley Avila Photography
Pat Chambers
Builder: Bouwkamp Builders, Inc.
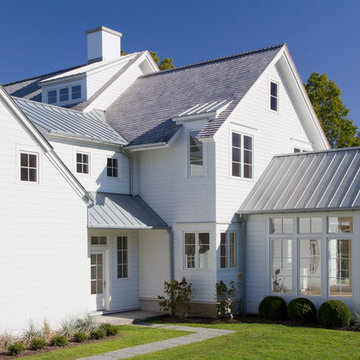
This new home features architectural forms that are rooted in traditional residential buildings, yet rendered with crisp clean contemporary materials.
Photographed By: Vic Gubinski
Interiors By: Heike Hein Home
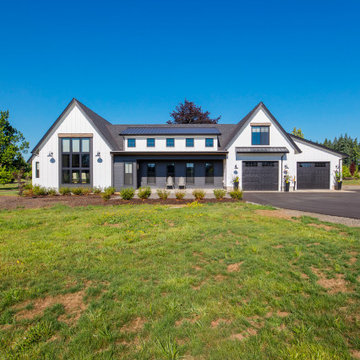
The exterior of this modern farmhouse exterior uses board and batten as well as horizontal Hardie siding with a crisp color palette of Pure White (SW 7005), Iron Ore (SW 7069), and Tricorn Black (SW 6258).
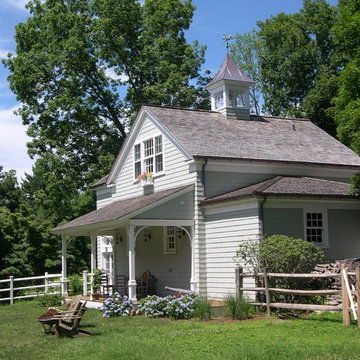
Rob Sanders Architects was asked to expand an 1856 CT farmhouse which had numerous additions, and to replace the 1920's garage with a separate but connected three-car garage and guest suite. The new garage structure includes a bedroom and bath for frequent long-term visitors as well as a Potting room for the owner's avid gardening interests. A covered porch overlooks the rear paddock, which is used for tent parties and barn dances.
The garage is connected to the house by an arcaded covered breezeway, which angles to allow vehicle circulation between old stone farmwalls.
The Breezeway opens to a new entry and Mudroom, which features brick and cherrywood floors. A new hallway is lined with wainscoating with a custom pattern taken from the antique trim of the house, and opens to a new kitchen with multiple workstations. The work island features a massive endgrain butcher block work surface, supported by repurposed sea creature finials the owners found in Asia. The kitchen opens to a remodeled Family Room with fieldstone fireplace.
Upstairs, a new Master Bedroom suite extends the gable form of the original farmhouse, and has a roof deck to overlook the rear field.
The residence incorporates flooring made from old-growth pine and cherry trees harvested, dried, and milled on site. The HVAC system was modernized with a geothermal ground-loop system, reflecting the owners avid concerns about the environment.
Photography by David Sloane and Rob Sanders Architects.

Right view with a gorgeous 2-car detached garage feauturing Clopay garage doors. View House Plan THD-1389: https://www.thehousedesigners.com/plan/the-ingalls-1389
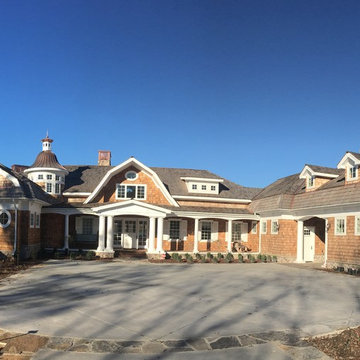
Panoramic photo of front entry and auto court - drive thru portico leads to rear entry garages
他の地域にある高級なカントリー風のおしゃれな家の外観 (ビニールサイディング) の写真
他の地域にある高級なカントリー風のおしゃれな家の外観 (ビニールサイディング) の写真

This stand-alone condominium takes a bold step with dark, modern farmhouse exterior features. Once again, the details of this stand alone condominium are where this custom design stands out; from custom trim to beautiful ceiling treatments and careful consideration for how the spaces interact. The exterior of the home is detailed with dark horizontal siding, vinyl board and batten, black windows, black asphalt shingles and accent metal roofing. Our design intent behind these stand-alone condominiums is to bring the maintenance free lifestyle with a space that feels like your own.

This Lafayette, California, modern farmhouse is all about laid-back luxury. Designed for warmth and comfort, the home invites a sense of ease, transforming it into a welcoming haven for family gatherings and events.
The home exudes curb appeal with its clean lines and inviting facade, seamlessly blending contemporary design with classic charm for a timeless and welcoming exterior.
Project by Douglah Designs. Their Lafayette-based design-build studio serves San Francisco's East Bay areas, including Orinda, Moraga, Walnut Creek, Danville, Alamo Oaks, Diablo, Dublin, Pleasanton, Berkeley, Oakland, and Piedmont.
For more about Douglah Designs, click here: http://douglahdesigns.com/
To learn more about this project, see here:
https://douglahdesigns.com/featured-portfolio/lafayette-modern-farmhouse-rebuild/
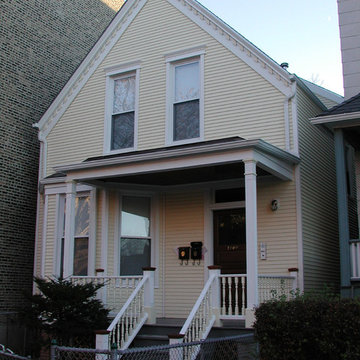
Farm House Style Home completed with Wolverine Vinyl Siding & Trim in Chicago, IL by Siding & Windows Group. Also Remodeled Front Entry and replaced Windows with Alside Vinyl Windows.
黒い、青いカントリー風の家の外観 (ビニールサイディング) の写真
1

